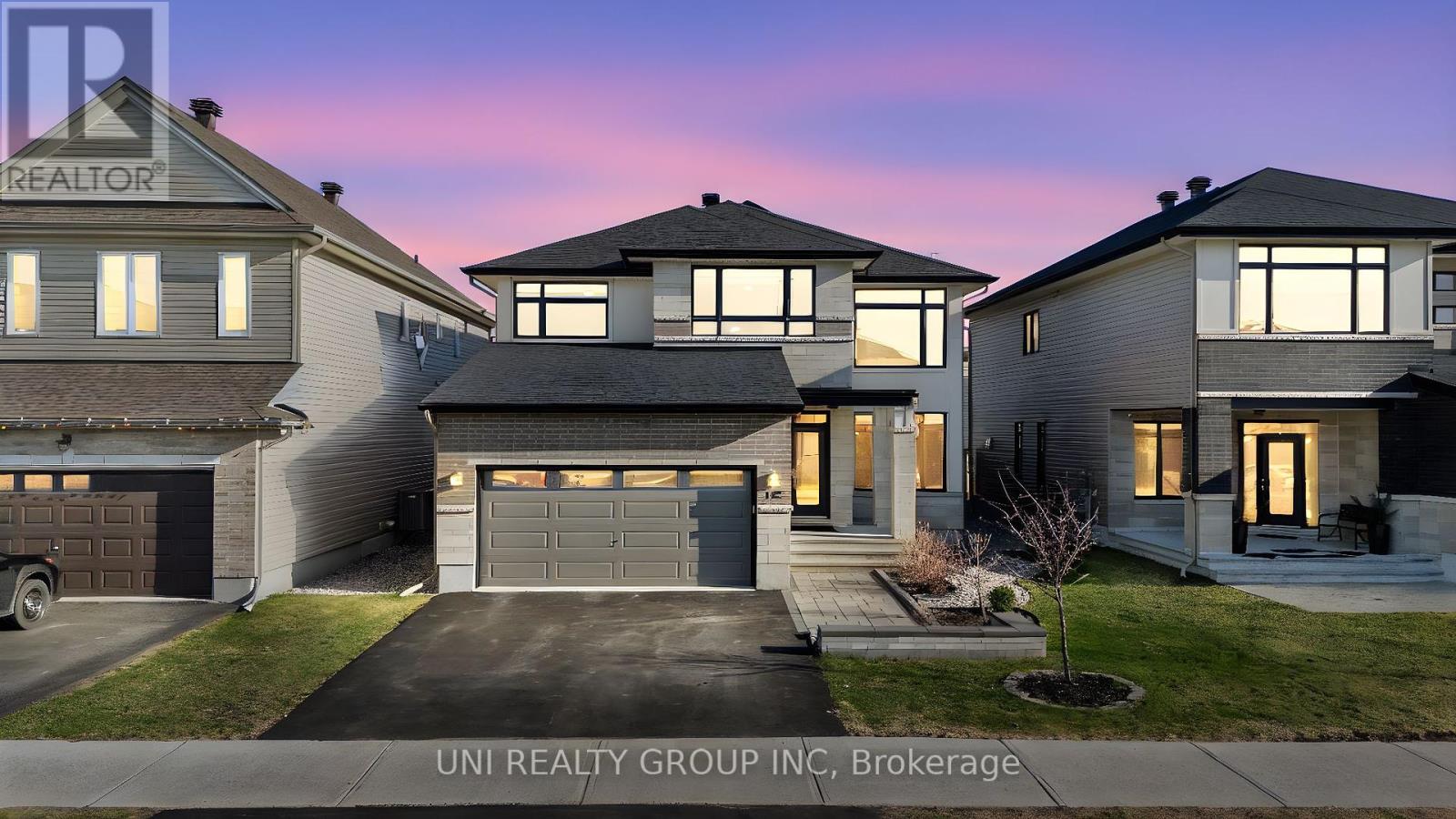172 Cambie Road Ottawa, Ontario K1X 0A7
$4,200 Monthly
Discover luxury living in this stunning 2017-built Urbandale Solana model single-family home located in the desirable Riverside South community. With approximately 3,700 sq. ft. of meticulously designed living space, including a fully finished basement, this 5+1 bedroom, 4 bathroom home offers the perfect blend of style, comfort, and functionality. Showcasing extensive builder upgrades and high-end finishes, the main floor features 9-foot ceilings, gleaming hardwood floors, an elegant spiral staircase, and a spacious open-concept layout. The gourmet kitchen is a chefs dream, boasting quartz countertops, stainless steel appliances, a large island, and ample dining space overlooking the bright south-facing backyard. Entertain effortlessly in the adjacent family room with gas fireplace, or enjoy the formal living and dining rooms. A versatile denideal as an office or potential 6th bedroomalong with a convenient powder room and mud/laundry room complete the main level. Upstairs, the luxurious primary suite features soaring 10-foot ceilings, a massive walk-in closet, and a spa-like 5-piece ensuite with dual vanities, glass shower, and soaking tub. Four additional spacious bedrooms and a full bath provide plenty of space for family or guests. The professionally finished basement offers large egress windows, a generous rec room, and a full bathroomperfect for additional living or entertainment space. Outside, enjoy beautifully landscaped front and back yards with a shed, fencing, and over \\$50,000 in upgrades. Built to the highest energy efficiency standards, this R-2000 certified home includes triple-pane windows above grade, enhanced insulation (including exterior basement insulation), a high-efficiency furnace with heat pump, copper piping, and a wide 19' garage. Ideally located near top-rated schools, shopping, restaurants, and the upcoming Trillium Line LRT. Some images have been virtually staged. 24-hour irrevocable for all offers (id:19720)
Property Details
| MLS® Number | X12279795 |
| Property Type | Single Family |
| Community Name | 2602 - Riverside South/Gloucester Glen |
| Amenities Near By | Schools, Public Transit, Park |
| Parking Space Total | 6 |
| Structure | Patio(s) |
Building
| Bathroom Total | 4 |
| Bedrooms Above Ground | 5 |
| Bedrooms Below Ground | 1 |
| Bedrooms Total | 6 |
| Age | 6 To 15 Years |
| Appliances | Dishwasher, Dryer, Hood Fan, Stove, Washer, Refrigerator |
| Basement Development | Finished |
| Basement Type | N/a (finished) |
| Construction Style Attachment | Detached |
| Cooling Type | Central Air Conditioning |
| Exterior Finish | Vinyl Siding |
| Fireplace Present | Yes |
| Foundation Type | Concrete |
| Half Bath Total | 1 |
| Heating Fuel | Natural Gas |
| Heating Type | Forced Air |
| Stories Total | 2 |
| Size Interior | 3,000 - 3,500 Ft2 |
| Type | House |
| Utility Water | Municipal Water |
Parking
| Attached Garage | |
| Garage |
Land
| Acreage | No |
| Fence Type | Fenced Yard |
| Land Amenities | Schools, Public Transit, Park |
| Landscape Features | Landscaped |
| Sewer | Sanitary Sewer |
| Size Depth | 108 Ft ,1 In |
| Size Frontage | 46 Ft ,6 In |
| Size Irregular | 46.5 X 108.1 Ft |
| Size Total Text | 46.5 X 108.1 Ft |
Rooms
| Level | Type | Length | Width | Dimensions |
|---|---|---|---|---|
| Second Level | Bedroom 5 | 4.02 m | 3.38 m | 4.02 m x 3.38 m |
| Second Level | Primary Bedroom | 6.4 m | 4.69 m | 6.4 m x 4.69 m |
| Second Level | Bedroom 2 | 3.78 m | 3.23 m | 3.78 m x 3.23 m |
| Second Level | Bedroom 3 | 4.2 m | 3.53 m | 4.2 m x 3.53 m |
| Second Level | Bedroom 4 | 4.15 m | 3.84 m | 4.15 m x 3.84 m |
| Basement | Games Room | 9.33 m | 6.13 m | 9.33 m x 6.13 m |
| Main Level | Living Room | 4.45 m | 3.35 m | 4.45 m x 3.35 m |
| Main Level | Dining Room | 3.35 m | 3.35 m | 3.35 m x 3.35 m |
| Main Level | Den | 3.65 m | 3.59 m | 3.65 m x 3.59 m |
| Main Level | Family Room | 5.24 m | 3.59 m | 5.24 m x 3.59 m |
| Main Level | Eating Area | 4.2 m | 3.23 m | 4.2 m x 3.23 m |
| Main Level | Kitchen | 3.65 m | 3.41 m | 3.65 m x 3.41 m |
Contact Us
Contact us for more information

Qing Zhu
Broker
www.facebook.com/qingzhu.realestate/
www.instagram.com/qingzhu.realestate/
www.youtube.com/@ottawarealestate-qingzhu4891
1000 Innovation Dr, 5th Floor
Ottawa, Ontario K2K 3E7
(613) 271-2115
unirealtygroup.ca/


















































