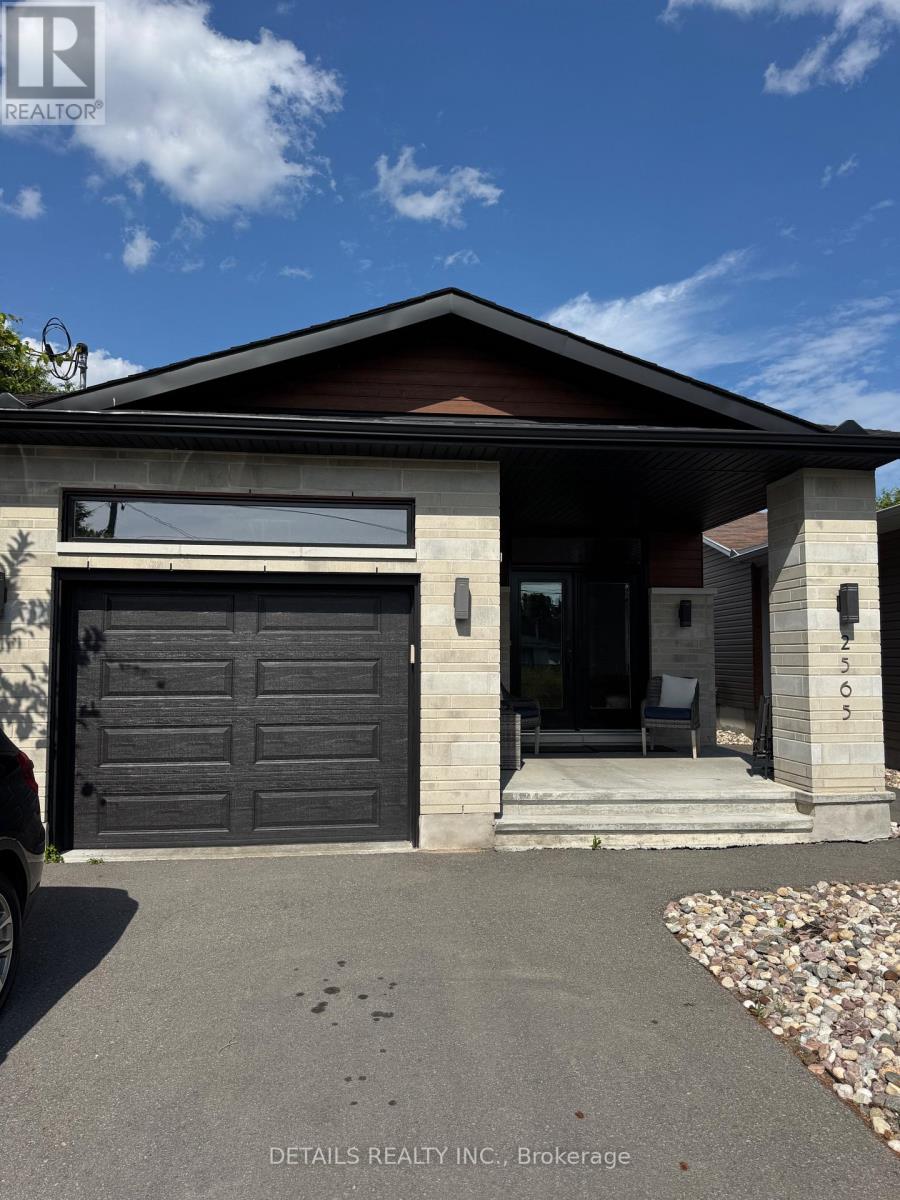2565 Page Road Ottawa, Ontario K1W 1E5
$3,075 Monthly
One of a kind! Experience effortless luxury and comfort in this rare 2019-built bungalow, perfectly located in the prestigious Chapel Hill South. Designed for easy living with everything on one level, this home offers 3 generous bedrooms and 2 full bathrooms, including a spacious primary suite complete with a walk-in closet and private ensuite. The open-concept layout features hardwood flooring throughout, oversized quartz countertops with a large island, stainless steel appliances, high-end cabinetry, and a window over the kitchen sink that floods the space with natural light. Enjoy the convenience of in-unit laundry, central A/C, efficient gas heating, a welcoming front foyer, and an oversized single-car garage with room for an SUV and overhead storage. Step out onto your private front porch for a quiet morning coffee, and take advantage of parking for up to 3 vehicles. Located in one of Orleans most sought-after neighbourhoods, this home combines upscale finishes with low-maintenance living ideal for professionals, downsizers, retirees, or anyone seeking peace and quality in a prime location. Available September 1st. Rental application, credit check, references, pay stubs, and first & last months rent required. Dont miss your chance to call this home - book your private showing today! (id:19720)
Property Details
| MLS® Number | X12280563 |
| Property Type | Single Family |
| Community Name | 2012 - Chapel Hill South - Orleans Village |
| Features | In Suite Laundry |
| Parking Space Total | 3 |
Building
| Bathroom Total | 2 |
| Bedrooms Above Ground | 3 |
| Bedrooms Total | 3 |
| Architectural Style | Bungalow |
| Construction Style Attachment | Detached |
| Cooling Type | Central Air Conditioning |
| Foundation Type | Poured Concrete |
| Heating Fuel | Natural Gas |
| Heating Type | Forced Air |
| Stories Total | 1 |
| Size Interior | 1,100 - 1,500 Ft2 |
| Type | House |
| Utility Water | Municipal Water |
Parking
| Attached Garage | |
| Garage |
Land
| Acreage | No |
| Sewer | Sanitary Sewer |
| Size Depth | 121 Ft |
| Size Frontage | 32 Ft |
| Size Irregular | 32 X 121 Ft |
| Size Total Text | 32 X 121 Ft |
Contact Us
Contact us for more information
Nicholas Brissette
Salesperson
www.michelbrissette.com/
210 Centrum Blvd Unit 118
Orleans, Ontario K1E 3V7
(613) 686-6336

















