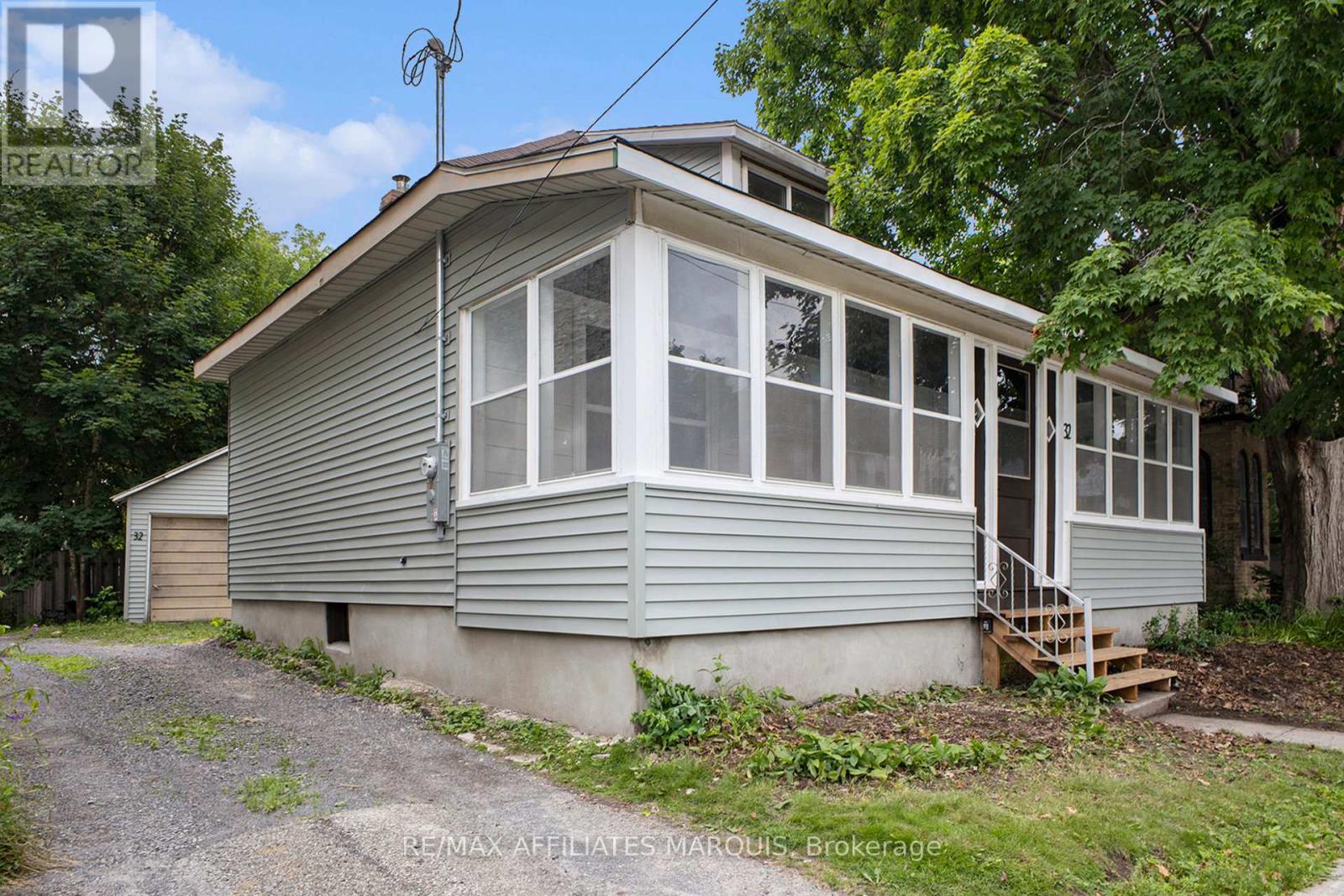32 D'arcy Street Perth, Ontario K7H 2V2
$429,900
Welcome to 32 D'Arcy st located in the heart of beautiful heritage Perth, this newly renovated 2 bedroom home with a detached 1 car garage which supports single level living with one bedroom on main floor, there is a fenced yard with a deck and a garage to park your car in out of the elements. Being newly renovated with new kitchen, bathroom and flooring you can just walk in and start enjoying ,within walking distance to all of wonderful shops in beautiful down town Perth this property is a must see. Seller is Motivated bring your offers and start enjoying life and start relaxing in the beautiful town of Perth call today (id:19720)
Property Details
| MLS® Number | X12280832 |
| Property Type | Single Family |
| Community Name | 907 - Perth |
| Parking Space Total | 2 |
| Structure | Deck |
Building
| Bathroom Total | 1 |
| Bedrooms Above Ground | 2 |
| Bedrooms Total | 2 |
| Appliances | Water Heater |
| Basement Development | Unfinished |
| Basement Type | N/a (unfinished) |
| Construction Style Attachment | Detached |
| Cooling Type | Wall Unit |
| Exterior Finish | Vinyl Siding, Wood |
| Foundation Type | Stone |
| Heating Fuel | Electric |
| Heating Type | Heat Pump |
| Stories Total | 2 |
| Size Interior | 700 - 1,100 Ft2 |
| Type | House |
| Utility Water | Municipal Water |
Parking
| Detached Garage | |
| Garage |
Land
| Acreage | No |
| Sewer | Sanitary Sewer |
| Size Depth | 72 Ft ,10 In |
| Size Frontage | 32 Ft |
| Size Irregular | 32 X 72.9 Ft |
| Size Total Text | 32 X 72.9 Ft |
| Zoning Description | Residential |
Rooms
| Level | Type | Length | Width | Dimensions |
|---|---|---|---|---|
| Second Level | Bedroom | 5.79 m | 5.15 m | 5.79 m x 5.15 m |
| Main Level | Bedroom | 3.34 m | 3.02 m | 3.34 m x 3.02 m |
| Main Level | Bathroom | 3.34 m | 2.39 m | 3.34 m x 2.39 m |
| Main Level | Kitchen | 4.54 m | 3 m | 4.54 m x 3 m |
| Main Level | Living Room | 3.34 m | 3.5 m | 3.34 m x 3.5 m |
| Main Level | Foyer | 1.97 m | 2.48 m | 1.97 m x 2.48 m |
| Main Level | Other | 8.76 m | 2 m | 8.76 m x 2 m |
Utilities
| Cable | Available |
| Electricity | Installed |
| Sewer | Installed |
https://www.realtor.ca/real-estate/28597098/32-darcy-street-perth-907-perth
Contact Us
Contact us for more information
Stuart Nesbitt
Salesperson
59 Beckwith Street, North
Smiths Falls, Ontario K7A 2B4
(613) 283-2121
(613) 283-3888
www.remaxaffiliates.ca/
































