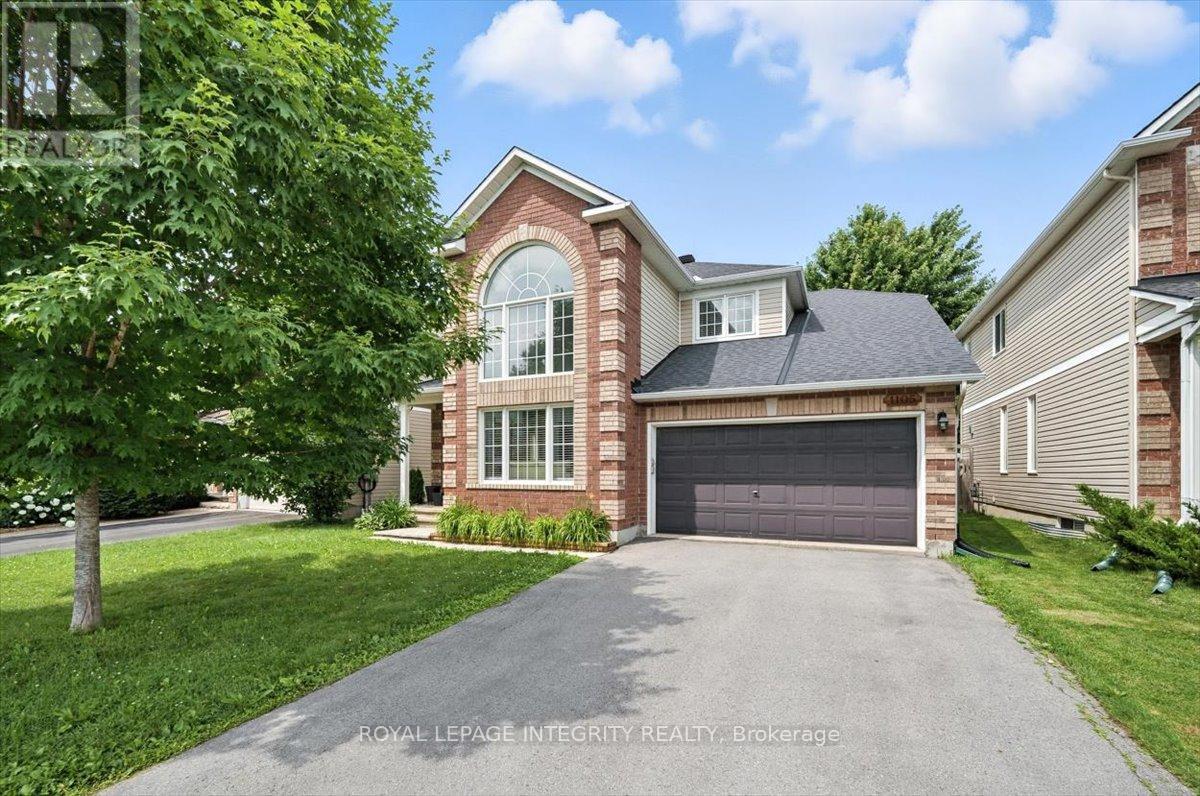1105 Luesby Crescent Ottawa, Ontario K4A 4Y4
$749,900
Welcome to 1105 Luesby Crescent - a meticulously maintained 3-bedroom, 3-bathroom home situated on a spacious 50 x 102 ft lot in the heart of Fallingbrook, one of Orleans most established and family-friendly neighbourhoods. This warm and inviting home offers a thoughtfully designed layout with an abundance of natural light throughout. The main level welcomes you with a bright foyer that opens into stunning living room with wall of windows and high ceilings with access to the dining space - perfect for both everyday living and entertaining guests. The heart of the home is the updated kitchen featuring white cabinetry, stainless steel appliances, a walk-in pantry, and a central island with seating. The adjacent eating area and family room with a gas fireplace make this space ideal for relaxed family time. Patio doors lead to a large deck and a fully fenced, tree-lined backyard offering exceptional privacy - perfect for summer BBQs or quiet morning coffee. Completing the main floor is a practical mudroom with laundry, inside access to the double garage, and a powder room provide convenience and functionality. Upstairs, the generous primary bedroom includes both a walk-in and a second closet, along with a private ensuite. Two additional spacious bedrooms and a full bath complete the second floor. The unfinished basement offers a blank canvas for a recreation room, gym, or additional bedrooms, and includes a rough-in for a future bathroom. Located close to excellent schools, parks, transit, and shopping, this home delivers the perfect blend of comfort, space, and location. (id:19720)
Property Details
| MLS® Number | X12280945 |
| Property Type | Single Family |
| Community Name | 1106 - Fallingbrook/Gardenway South |
| Equipment Type | None |
| Parking Space Total | 6 |
| Rental Equipment Type | None |
Building
| Bathroom Total | 3 |
| Bedrooms Above Ground | 3 |
| Bedrooms Total | 3 |
| Age | 16 To 30 Years |
| Amenities | Fireplace(s) |
| Appliances | Garage Door Opener Remote(s), Central Vacuum, Water Heater, Dishwasher, Dryer, Freezer, Garage Door Opener, Hood Fan, Stove, Washer, Window Coverings, Refrigerator |
| Basement Development | Unfinished |
| Basement Type | Full (unfinished) |
| Construction Style Attachment | Detached |
| Cooling Type | Central Air Conditioning |
| Exterior Finish | Brick, Vinyl Siding |
| Fireplace Present | Yes |
| Fireplace Total | 1 |
| Foundation Type | Poured Concrete |
| Half Bath Total | 1 |
| Heating Fuel | Natural Gas |
| Heating Type | Forced Air |
| Stories Total | 2 |
| Size Interior | 2,000 - 2,500 Ft2 |
| Type | House |
| Utility Water | Municipal Water |
Parking
| Garage | |
| Inside Entry |
Land
| Acreage | No |
| Sewer | Sanitary Sewer |
| Size Depth | 102 Ft ,6 In |
| Size Frontage | 50 Ft ,1 In |
| Size Irregular | 50.1 X 102.5 Ft |
| Size Total Text | 50.1 X 102.5 Ft |
Contact Us
Contact us for more information

Mathieu Gignac
Salesperson
2148 Carling Ave., Unit 6
Ottawa, Ontario K2A 1H1
(613) 829-1818
royallepageintegrity.ca/



















































