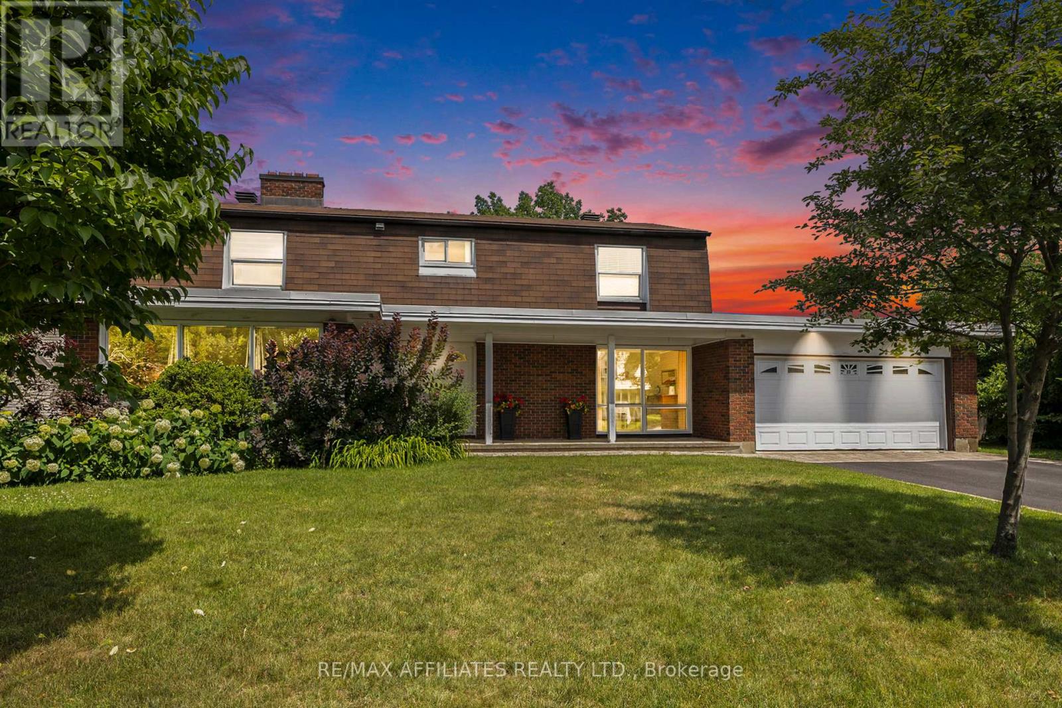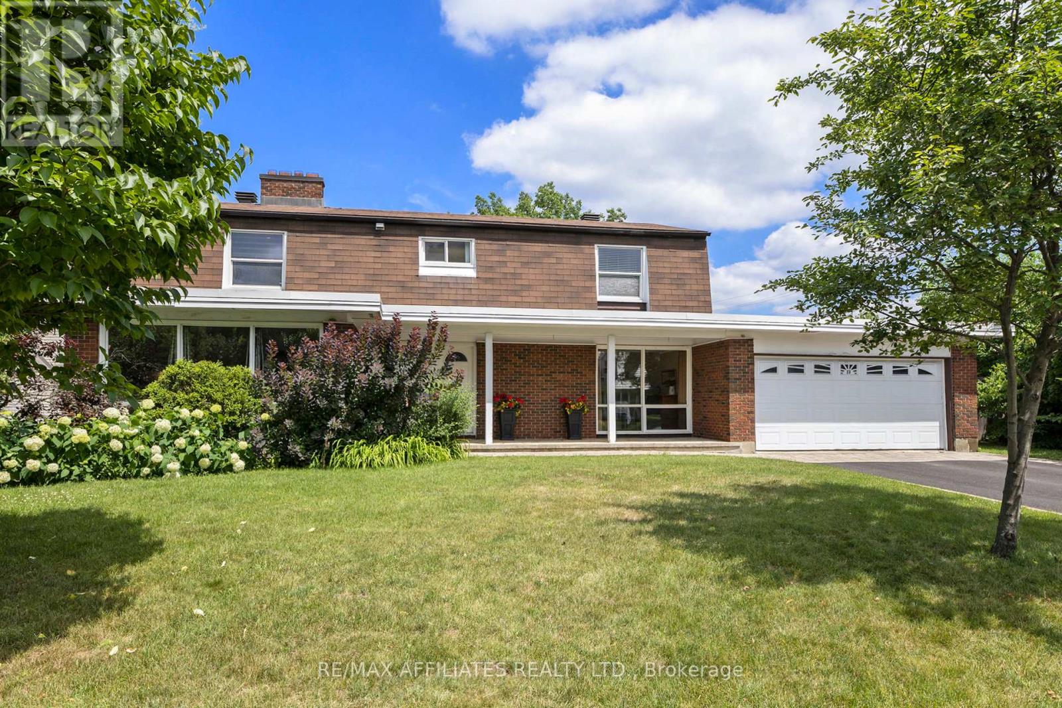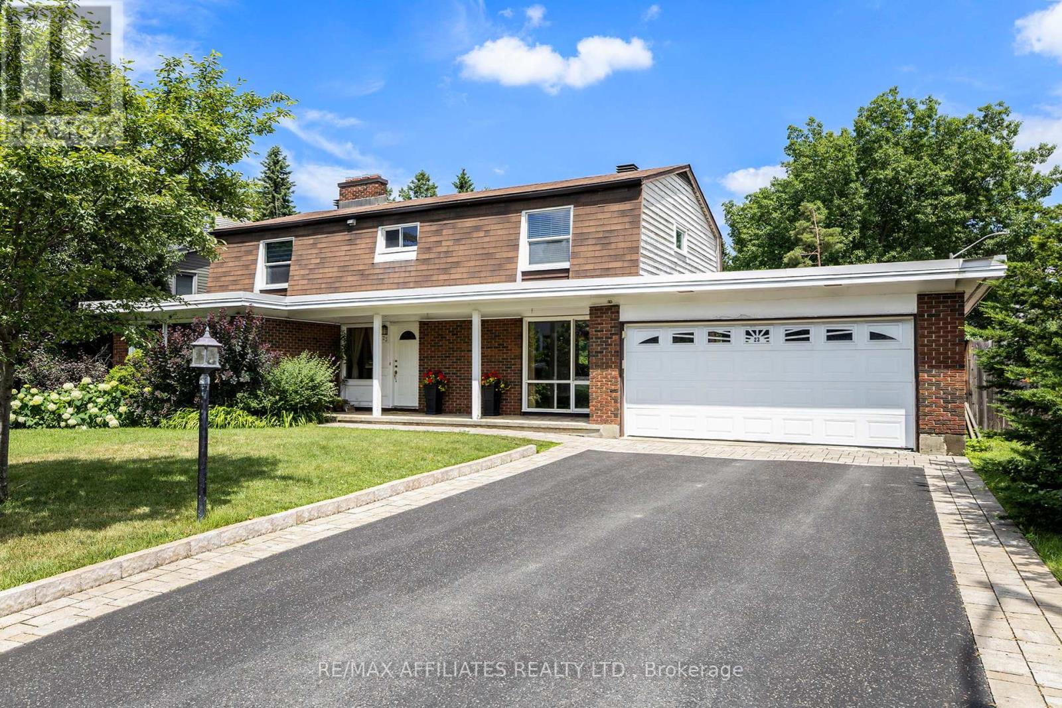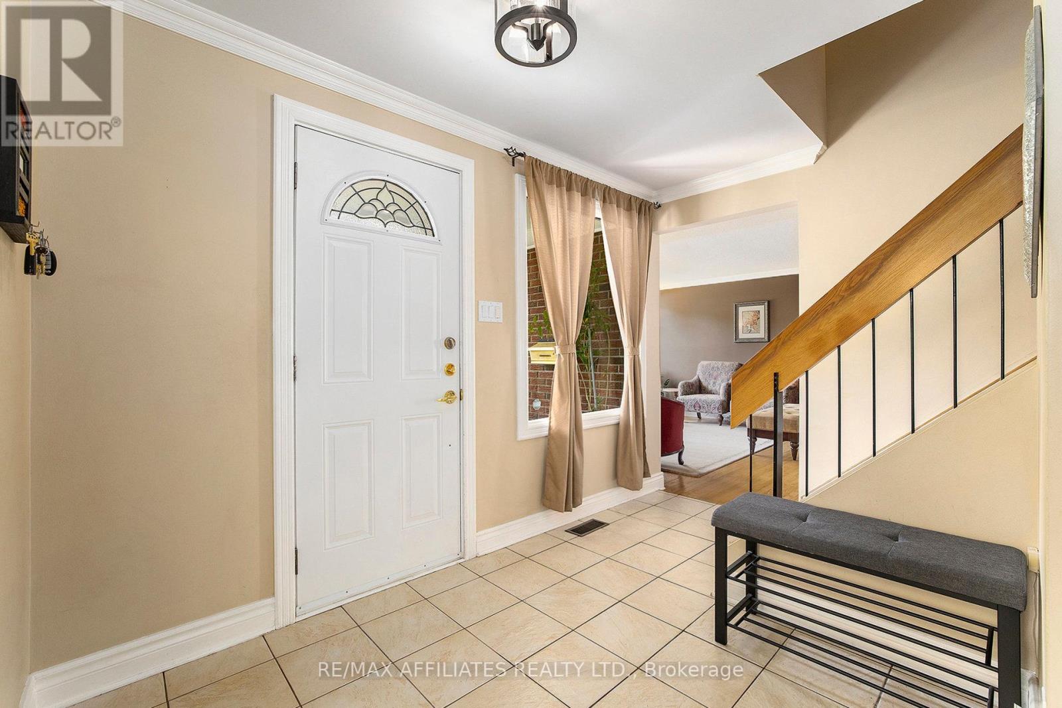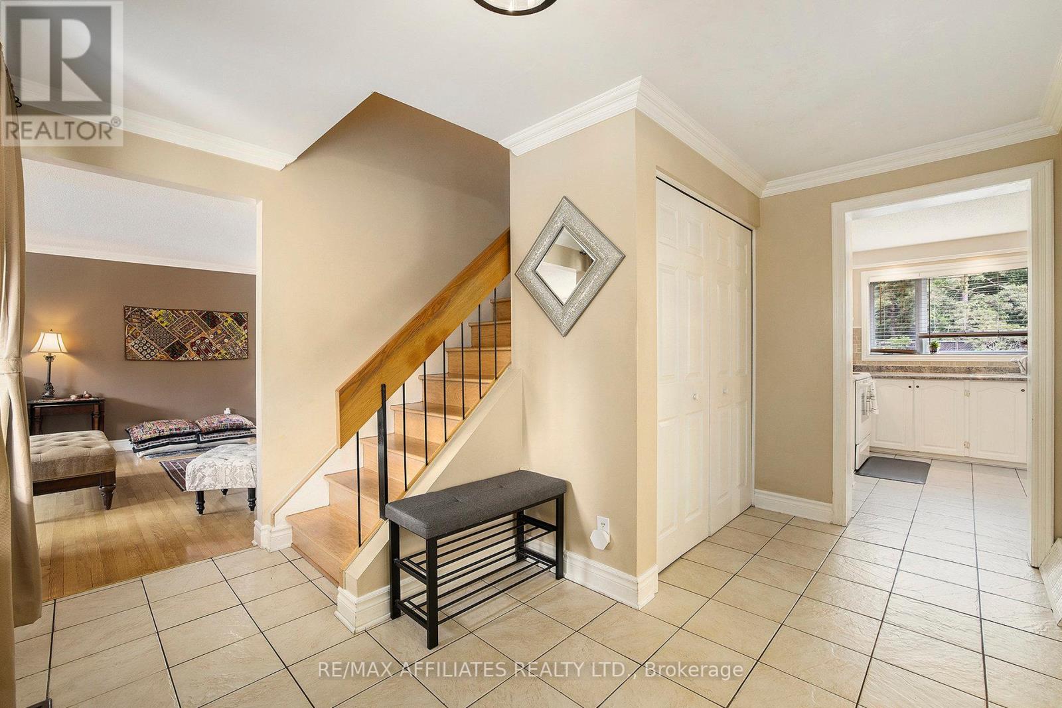23 Sioux Crescent Ottawa, Ontario K2H 7E4
$999,000
METICULOUS! Beautiful 4 bedroom home located on a quiet, family friendly neighbourhood! Located on a quiet, tree-lined crescent. Pride of ownership prevails in this stunning home. Bright, open concept layout entering into the home with lots of natural light. Pride of ownership prevails in this stunning home. The stone interlock done as well. Outdoor surrounded by interlock and lush garden. Extremely well cared and upgraded. Offers an excellent living space. This stunning home is bright and has an open concept layout with lots of natural lights. Surrounded by the ravines/green spaces Gorgeous hardwood floors on the main floor. Spacious kitchen with many cupboard/counter space, & eating area. All generously sized bedrooms. Master bed room has a walk-in closet & full ensuite bathroom with a stand-up shower. Large fully finished basement with recroom, and playroom. Large deck & an underground pool in the backyard great for entertaining! Enjoy summer to the fullest with your very own in-ground pool perfect for relaxing, entertaining, or family fun. Whether you're hosting weekend BBQs or enjoying a quiet evening swim, this backyard pool offers the perfect escape from everyday life. Close to parks, trails. Close to the hospital. This sought after neighbourhood offers tranquility with top rates schools, parks, shopping, dining and transit just minutes away. Don't miss out on this opportunity and book your showing! (id:19720)
Open House
This property has open houses!
2:00 pm
Ends at:4:00 pm
Property Details
| MLS® Number | X12281144 |
| Property Type | Single Family |
| Community Name | 7102 - Bruce Farm/Graham Park/Qualicum/Bellands |
| Amenities Near By | Public Transit, Park |
| Parking Space Total | 6 |
| Pool Type | Inground Pool |
| Structure | Deck |
Building
| Bathroom Total | 3 |
| Bedrooms Above Ground | 4 |
| Bedrooms Total | 4 |
| Amenities | Fireplace(s) |
| Appliances | Water Heater, Dishwasher, Dryer, Hood Fan, Microwave, Stove, Washer, Refrigerator |
| Basement Development | Finished |
| Basement Type | Full (finished) |
| Construction Style Attachment | Detached |
| Cooling Type | Central Air Conditioning |
| Exterior Finish | Brick |
| Fireplace Present | Yes |
| Fireplace Total | 3 |
| Foundation Type | Concrete |
| Heating Fuel | Natural Gas |
| Heating Type | Forced Air |
| Stories Total | 2 |
| Size Interior | 2,000 - 2,500 Ft2 |
| Type | House |
| Utility Water | Municipal Water |
Parking
| Attached Garage | |
| Garage |
Land
| Acreage | No |
| Fence Type | Fenced Yard |
| Land Amenities | Public Transit, Park |
| Sewer | Sanitary Sewer |
| Size Depth | 114 Ft |
| Size Frontage | 90 Ft |
| Size Irregular | 90 X 114 Ft |
| Size Total Text | 90 X 114 Ft |
Rooms
| Level | Type | Length | Width | Dimensions |
|---|---|---|---|---|
| Second Level | Primary Bedroom | 4.87 m | 3.96 m | 4.87 m x 3.96 m |
| Second Level | Other | 1.85 m | 1.82 m | 1.85 m x 1.82 m |
| Second Level | Bathroom | 3.4 m | 1.52 m | 3.4 m x 1.52 m |
| Second Level | Bedroom | 3.98 m | 2.89 m | 3.98 m x 2.89 m |
| Second Level | Bedroom | 3.7 m | 3.14 m | 3.7 m x 3.14 m |
| Second Level | Bedroom | 3.86 m | 2.97 m | 3.86 m x 2.97 m |
| Lower Level | Other | 5.63 m | 4.08 m | 5.63 m x 4.08 m |
| Lower Level | Recreational, Games Room | 5.94 m | 4.72 m | 5.94 m x 4.72 m |
| Main Level | Bathroom | 1.7 m | 1.52 m | 1.7 m x 1.52 m |
| Main Level | Dining Room | 4.47 m | 3.04 m | 4.47 m x 3.04 m |
| Main Level | Family Room | 5.56 m | 3.37 m | 5.56 m x 3.37 m |
| Main Level | Kitchen | 4.77 m | 3.75 m | 4.77 m x 3.75 m |
| Main Level | Living Room | 5.84 m | 4.16 m | 5.84 m x 4.16 m |
Contact Us
Contact us for more information
Akram Syed
Broker
1180 Place D'orleans Dr Unit 3
Ottawa, Ontario K1C 7K3
(613) 837-0000
(613) 837-0005
www.remaxaffiliates.ca/


