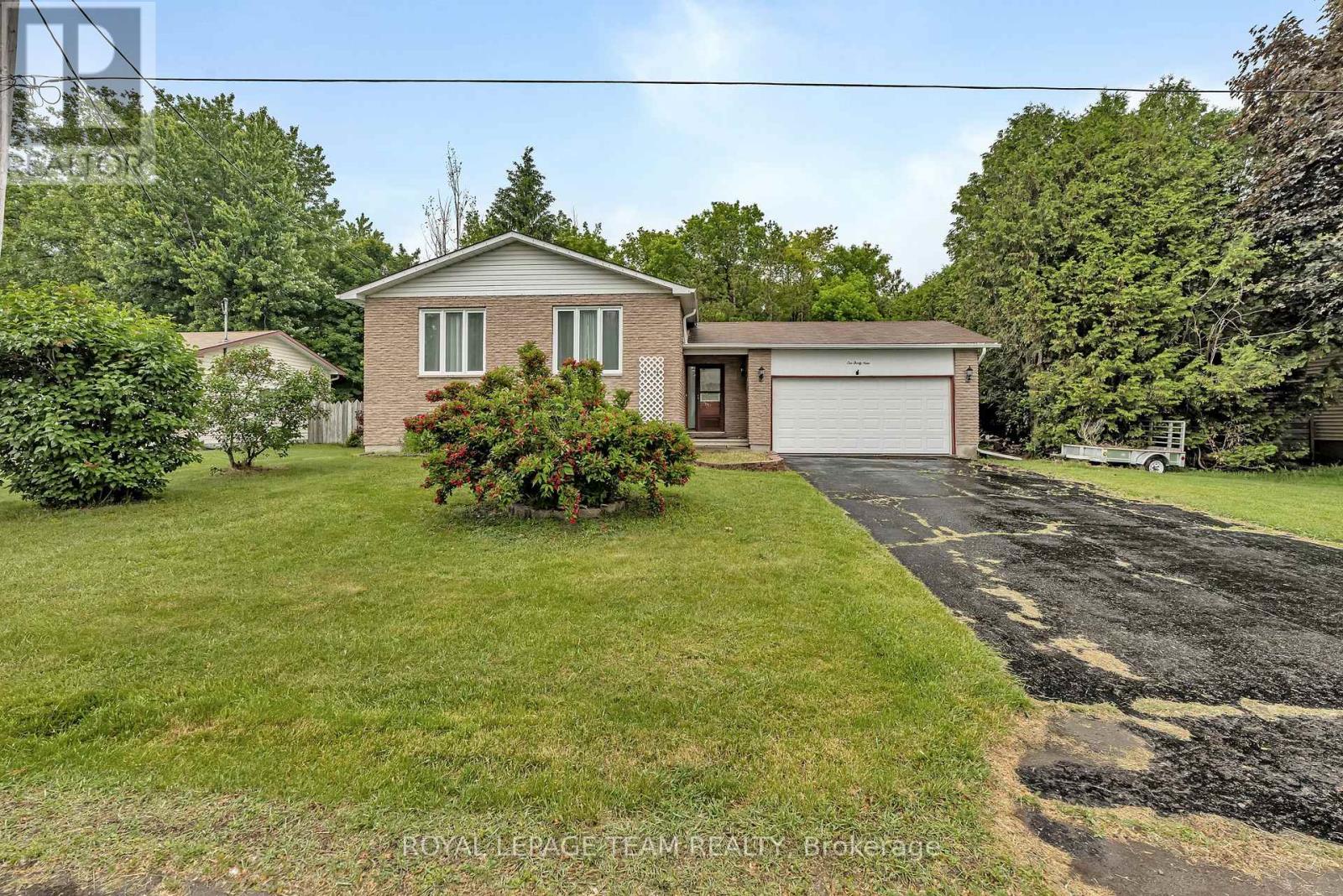139 Dunlop Crescent Russell, Ontario K4R 1B3
$610,000
Lovely 3 Bedroom "Riviera" side split model. This lovely home backs onto the "New York Central recreational paths (bike and walking path). Quiet and private back yard with access to the trail. Interlock patio 20'x15', mature trees. Spacious design with open concept living and dining rooms featuring large picture windows. Family sized kitchen with oak cabinets and lots of counter space as well as an eating area. There are 3 bedrooms on the main level. The primary has private access to main bathroom(cheater bath). Other 2 bedrooms are a great size for the growing family or home office! The lower level offers a large family room with Wood Stove (as is), 4pc bath (Under reconstruction - to be sold As Is). Tub is new, just needs installation to be completed. Lower Level also has a Den, Huge laundry with lots of storage, as well as a large Work Shop area!! Convenient location, close to Schools, Arena, Curling Rink, Fair Grounds, Library, shopping and more! Needs a new family to Love this home!! (id:19720)
Property Details
| MLS® Number | X12281217 |
| Property Type | Single Family |
| Community Name | 601 - Village of Russell |
| Amenities Near By | Schools |
| Features | Wooded Area, Flat Site |
| Parking Space Total | 4 |
Building
| Bathroom Total | 2 |
| Bedrooms Above Ground | 3 |
| Bedrooms Below Ground | 1 |
| Bedrooms Total | 4 |
| Age | 31 To 50 Years |
| Amenities | Fireplace(s) |
| Appliances | Garage Door Opener Remote(s), Water Meter, Dishwasher, Dryer, Freezer, Garage Door Opener, Water Heater, Stove, Washer, Refrigerator |
| Basement Development | Partially Finished |
| Basement Type | Full (partially Finished) |
| Construction Style Attachment | Detached |
| Construction Style Split Level | Sidesplit |
| Cooling Type | Central Air Conditioning |
| Exterior Finish | Brick, Vinyl Siding |
| Fireplace Present | Yes |
| Fireplace Total | 1 |
| Fireplace Type | Woodstove |
| Foundation Type | Poured Concrete |
| Heating Fuel | Natural Gas |
| Heating Type | Forced Air |
| Size Interior | 1,100 - 1,500 Ft2 |
| Type | House |
| Utility Water | Municipal Water |
Parking
| Attached Garage | |
| Garage |
Land
| Acreage | No |
| Fence Type | Fenced Yard |
| Land Amenities | Schools |
| Sewer | Sanitary Sewer |
| Size Depth | 105 Ft |
| Size Frontage | 75 Ft |
| Size Irregular | 75 X 105 Ft |
| Size Total Text | 75 X 105 Ft |
| Zoning Description | Residential |
Rooms
| Level | Type | Length | Width | Dimensions |
|---|---|---|---|---|
| Basement | Laundry Room | 3.65 m | 2.66 m | 3.65 m x 2.66 m |
| Basement | Bedroom 4 | 3.47 m | 2.94 m | 3.47 m x 2.94 m |
| Basement | Family Room | 7.31 m | 4.57 m | 7.31 m x 4.57 m |
| Basement | Workshop | 7.31 m | 3.2 m | 7.31 m x 3.2 m |
| Main Level | Living Room | 5.51 m | 3.96 m | 5.51 m x 3.96 m |
| Main Level | Dining Room | 3.65 m | 2.97 m | 3.65 m x 2.97 m |
| Main Level | Kitchen | 4.57 m | 3.65 m | 4.57 m x 3.65 m |
| Main Level | Primary Bedroom | 4.49 m | 3.5 m | 4.49 m x 3.5 m |
| Main Level | Bedroom 2 | 3.65 m | 2.97 m | 3.65 m x 2.97 m |
| Main Level | Bedroom 3 | 2.97 m | 2.59 m | 2.97 m x 2.59 m |
| Ground Level | Foyer | 4.31 m | 2.04 m | 4.31 m x 2.04 m |
Utilities
| Cable | Available |
| Electricity | Installed |
| Sewer | Installed |
https://www.realtor.ca/real-estate/28597803/139-dunlop-crescent-russell-601-village-of-russell
Contact Us
Contact us for more information

Angela Hennessey
Salesperson
www.angelahennessey.ca/
384 Richmond Road
Ottawa, Ontario K2A 0E8
(613) 729-9090
(613) 729-9094
www.teamrealty.ca/




























