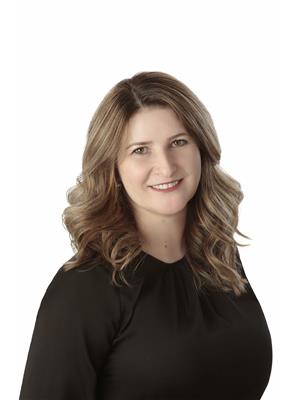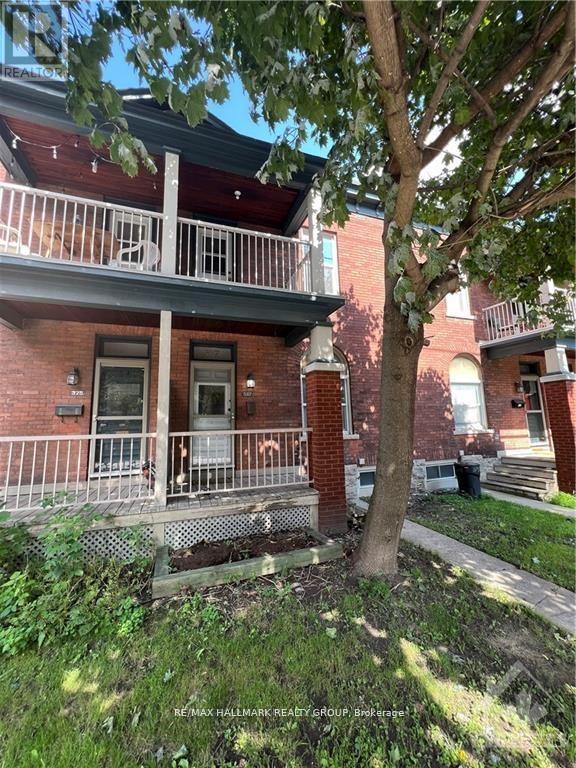377 Lyon Street N Ottawa, Ontario K1R 5W9
$2,595 Monthly
Exceptional Townhome in the Heart of Centertown Move-In Ready! Welcome to this beautifully updated 3-bedroom + office, 2-storey townhome nestled in one of Ottawa's most desirable downtown communities. Boasting immaculate landscaping and timeless character, this corner unit blends historical charm with modern upgrades in an open and airy layout. Step inside to discover a spacious main level featuring gleaming hardwood floors, a generous living and dining area ideal for entertaining, and a stylish, updated kitchen with direct access to the private backyard perfect for summer lounging or gardening. Enjoy the ease of in-unit laundry conveniently located on the main floor. Upstairs, you'll find laminate flooring throughout the three well-sized bedrooms and hallway, including a dedicated office space ideal for remote work. The fully renovated main bathroom is both sleek and functional, while the primary suite offers a serene escape with its own private balcony showcasing panoramic views of downtown Ottawa. Live steps away from everything you need Lyon LRT station, Parliament Hill, the Ottawa Rivers scenic trails, ByWard Market, and the city's best cafes, restaurants, gyms, and nightlife. Parking is available via permit (at additional cost). Book your viewing today! (id:19720)
Property Details
| MLS® Number | X12281522 |
| Property Type | Single Family |
| Community Name | 4103 - Ottawa Centre |
| Amenities Near By | Public Transit, Park |
Building
| Bathroom Total | 1 |
| Bedrooms Above Ground | 3 |
| Bedrooms Total | 3 |
| Age | 51 To 99 Years |
| Appliances | Water Heater |
| Basement Development | Unfinished |
| Basement Type | Full (unfinished) |
| Construction Style Attachment | Attached |
| Cooling Type | Central Air Conditioning |
| Exterior Finish | Brick |
| Foundation Type | Stone |
| Heating Fuel | Natural Gas |
| Heating Type | Forced Air |
| Stories Total | 2 |
| Size Interior | 1,100 - 1,500 Ft2 |
| Type | Row / Townhouse |
| Utility Water | Municipal Water |
Parking
| No Garage |
Land
| Acreage | No |
| Fence Type | Fenced Yard |
| Land Amenities | Public Transit, Park |
| Sewer | Sanitary Sewer |
Rooms
| Level | Type | Length | Width | Dimensions |
|---|---|---|---|---|
| Second Level | Primary Bedroom | 3.81 m | 5.35 m | 3.81 m x 5.35 m |
| Second Level | Bedroom | 3.5 m | 2.81 m | 3.5 m x 2.81 m |
| Second Level | Bedroom | 2.81 m | 1.93 m | 2.81 m x 1.93 m |
| Main Level | Living Room | 3.73 m | 2.89 m | 3.73 m x 2.89 m |
| Main Level | Dining Room | 3.53 m | 4.41 m | 3.53 m x 4.41 m |
| Main Level | Kitchen | 4.06 m | 3.86 m | 4.06 m x 3.86 m |
https://www.realtor.ca/real-estate/28598404/377-lyon-street-n-ottawa-4103-ottawa-centre
Contact Us
Contact us for more information

Ermina Karabasic
Salesperson
610 Bronson Avenue
Ottawa, Ontario K1S 4E6
(613) 236-5959
(613) 236-1515
www.hallmarkottawa.com/


























