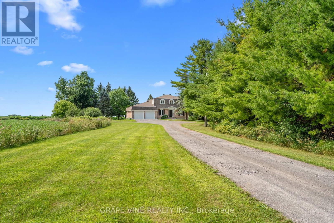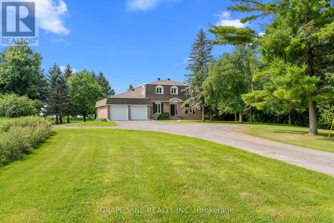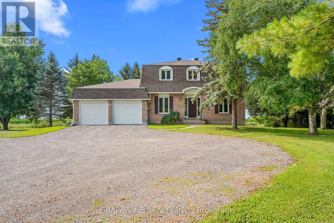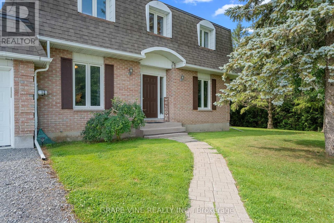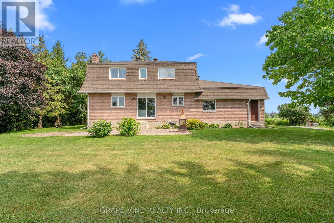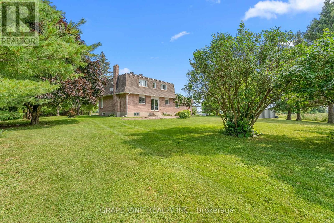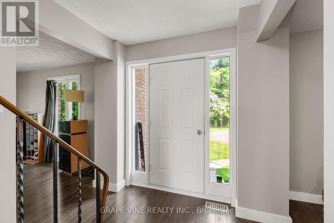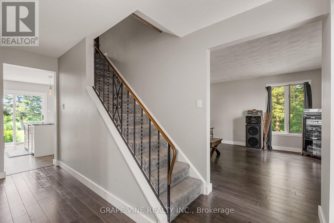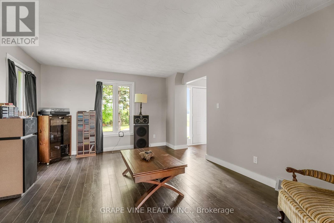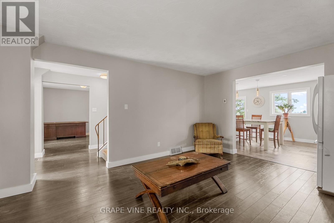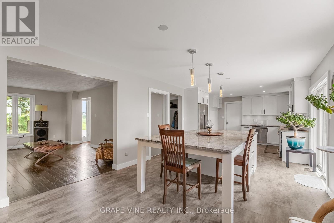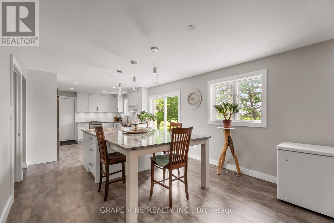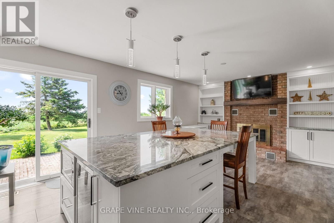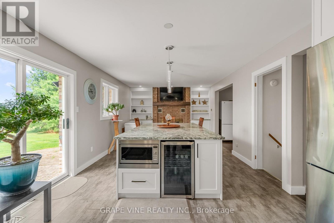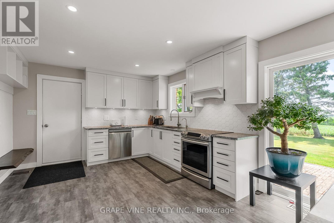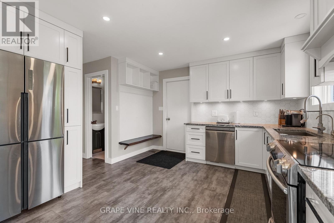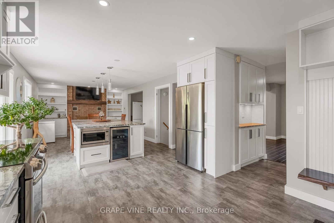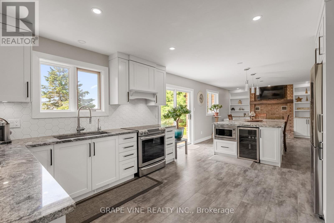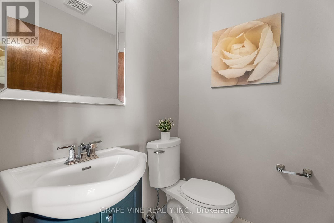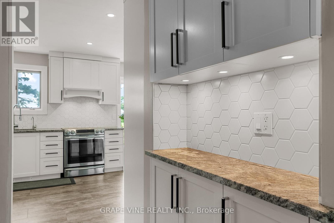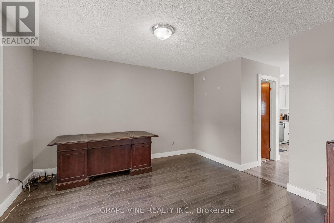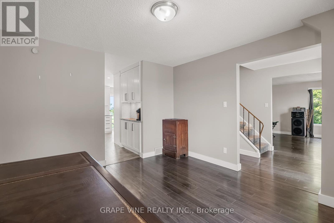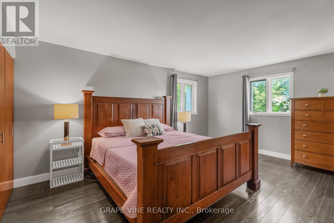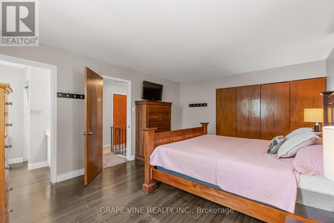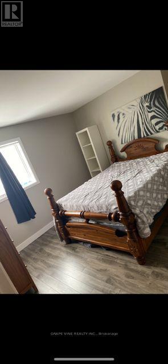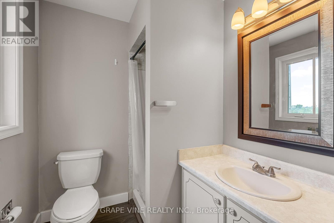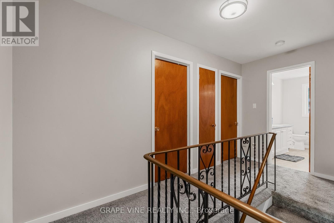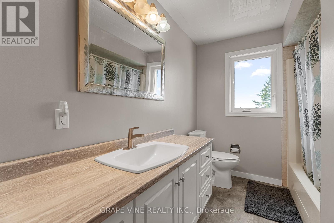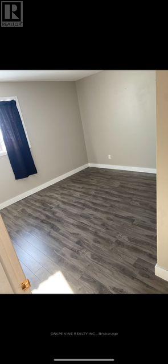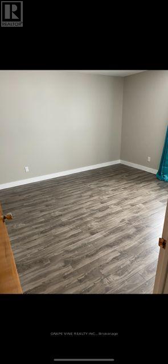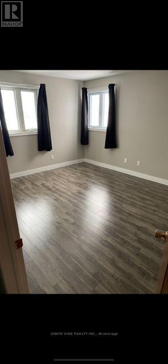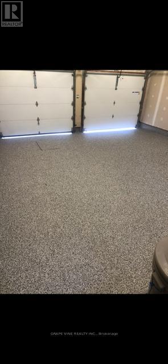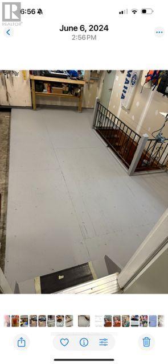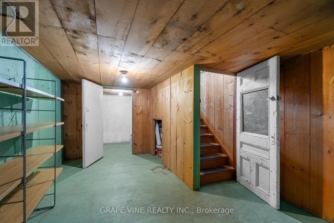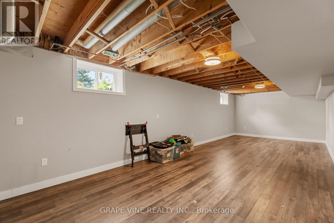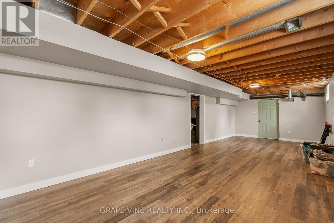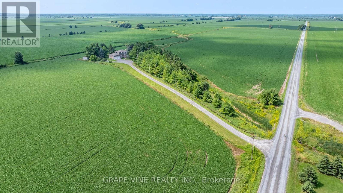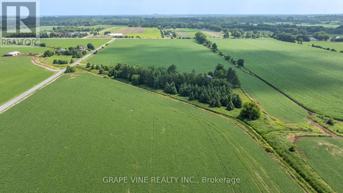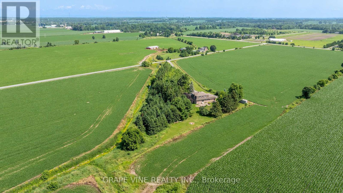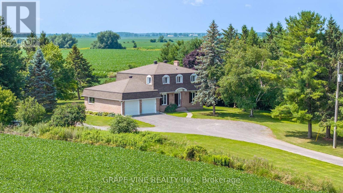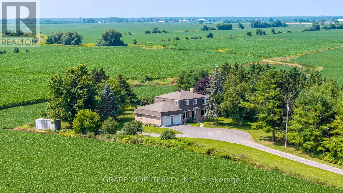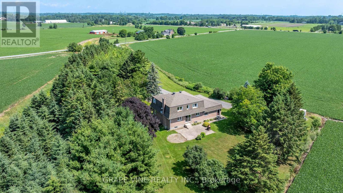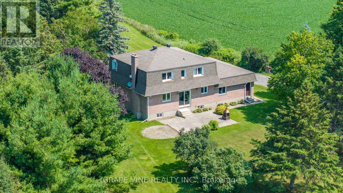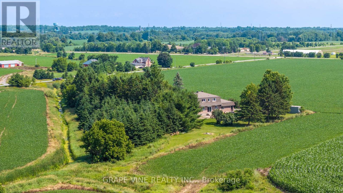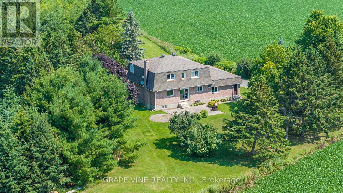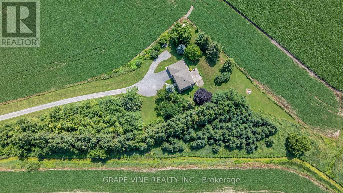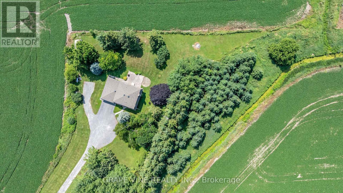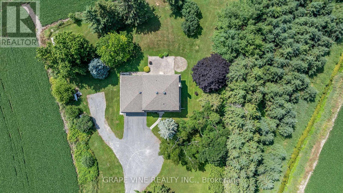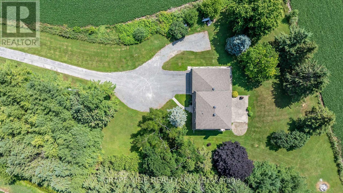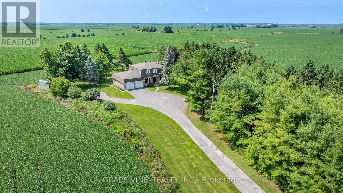5073 Rushmore Road Ottawa, Ontario K0A 2Z0
$1,280,000
5073 Rushmore Road Private Country Oasis on 2.79 +- Acres: Welcome to 5073 Rushmore Road, a rare opportunity to own a true family retreat nestled on a private, tree-lined 3-acre lot. Set in a peaceful country setting, this beautifully maintained 4-bedroom, 2.5-bathroom home offers comfort, privacy, and space for generations to enjoy. Step inside and be greeted by a bright, spacious layout with plenty of natural light, fresh paint throughout, and upgraded flooring. The renovated kitchen (2019) is the heart of the home, featuring a stunning 5 x 9 granite island, custom cabinetry, and a built-in wine bar perfect for entertaining or gathering with family. Upstairs, the primary bedroom includes a 3-piece ensuite with stand up shower, while the lower level provides flexible living space and entry from the oversized double garage perfect for multigenerational living or hosting guests. Enjoy year-round adventure with direct access to snowmobile, dirt bike, and walking trails right from your backyard. Other highlights include: Geothermal heating and cooling no gas, propane, or oil bills, Private well -no water bill, Central vacuum system, Oversized double garage with dual entry to kitchen and basement. Surrounded by natural beauty and mature trees truly a nature lovers paradise. Conveniently located just north of Richmond, south of Kanata, and west of Barrhaven, with easy access to Old Richmond Road and Fallowfield Road. From 416 Fallowfield head west and then head south on Old Richmond Road. Take a right on Rushmore, first house on the left. 6 minute drive. Don't miss your chance to own this one-of-a-kind property homes like this rarely come to market. Please allow 24 hours notice for showings. The property is currently tenant occupied. (id:19720)
Property Details
| MLS® Number | X12281974 |
| Property Type | Single Family |
| Community Name | 7901 - South of Fallowfield Road |
| Features | Irregular Lot Size |
| Parking Space Total | 10 |
Building
| Bathroom Total | 3 |
| Bedrooms Above Ground | 4 |
| Bedrooms Total | 4 |
| Age | 31 To 50 Years |
| Amenities | Fireplace(s) |
| Appliances | Blinds, Central Vacuum, Dishwasher, Dryer, Water Heater, Microwave, Stove, Washer, Water Softener, Wine Fridge, Refrigerator |
| Basement Development | Partially Finished |
| Basement Type | Full (partially Finished) |
| Construction Style Attachment | Detached |
| Cooling Type | None |
| Exterior Finish | Brick |
| Fireplace Present | Yes |
| Foundation Type | Poured Concrete |
| Half Bath Total | 1 |
| Heating Fuel | Electric, Geo Thermal |
| Heating Type | Heat Pump, Not Known |
| Stories Total | 2 |
| Size Interior | 2,000 - 2,500 Ft2 |
| Type | House |
Parking
| Attached Garage | |
| Garage |
Land
| Acreage | Yes |
| Sewer | Septic System |
| Size Depth | 127 Ft ,1 In |
| Size Frontage | 19 Ft ,10 In |
| Size Irregular | 19.9 X 127.1 Ft ; Large Irregular Lot |
| Size Total Text | 19.9 X 127.1 Ft ; Large Irregular Lot|2 - 4.99 Acres |
Rooms
| Level | Type | Length | Width | Dimensions |
|---|---|---|---|---|
| Second Level | Bedroom 3 | 3.63 m | 3.07 m | 3.63 m x 3.07 m |
| Second Level | Bathroom | 1.84 m | 1.55 m | 1.84 m x 1.55 m |
| Second Level | Bathroom | 2.76 m | 2.14 m | 2.76 m x 2.14 m |
| Second Level | Primary Bedroom | 4.9 m | 3.69 m | 4.9 m x 3.69 m |
| Second Level | Bedroom | 3.66 m | 4.28 m | 3.66 m x 4.28 m |
| Second Level | Bedroom 2 | 3.91 m | 3.66 m | 3.91 m x 3.66 m |
| Basement | Recreational, Games Room | 8.58 m | 3.66 m | 8.58 m x 3.66 m |
| Main Level | Living Room | 4.9 m | 3.68 m | 4.9 m x 3.68 m |
| Main Level | Dining Room | 3.67 m | 3.35 m | 3.67 m x 3.35 m |
| Main Level | Kitchen | 8.58 m | 3.39 m | 8.58 m x 3.39 m |
| Main Level | Foyer | 2.15 m | 1.55 m | 2.15 m x 1.55 m |
| Main Level | Family Room | 4.52 m | 3.96 m | 4.52 m x 3.96 m |
| Main Level | Mud Room | 3.35 m | 1.83 m | 3.35 m x 1.83 m |
Utilities
| Cable | Installed |
| Electricity | Installed |
https://www.realtor.ca/real-estate/28599241/5073-rushmore-road-ottawa-7901-south-of-fallowfield-road
Contact Us
Contact us for more information
David Durocher
Salesperson
48 Cinnabar Way
Ottawa, Ontario K2S 1Y6
(613) 829-1000
(613) 695-9088
www.grapevine.ca/


