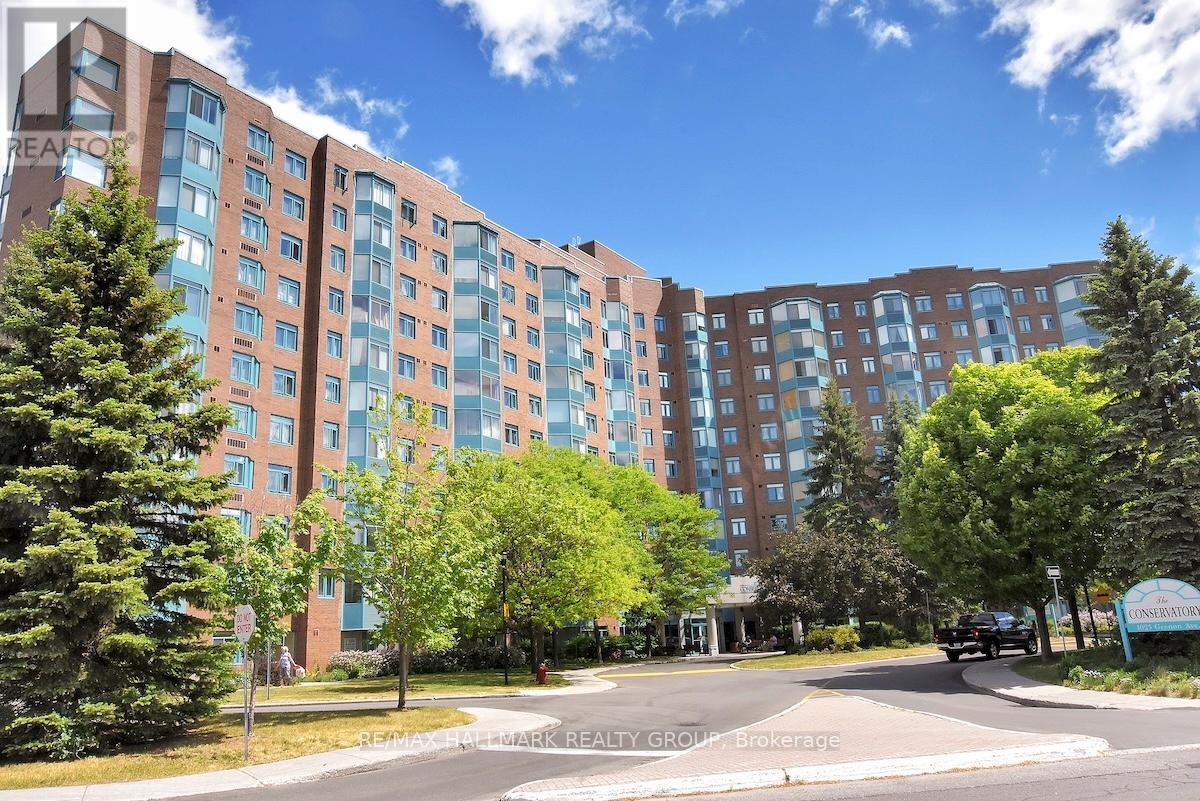101 - 1025 Grenon Avenue Ottawa, Ontario K2B 8S5
$2,200 Monthly
Welcome to this spacious 2-bedroom, 2-bathroom condo in Britannia. This well-maintained unit features electric baseboard heating with an AC unit for year-round comfort. The bright and functional layout includes a kitchen with updated cabinets, an island with seating, and stacked in-unit laundry. The primary bedroom includes a 4-piece ensuite, and the unit also comes with underground parking. Tenant pays Hydro, while all other utilities are included. The building offers an impressive range of amenities to enhance your lifestyle, including a main floor library, a heated outdoor swimming pool, a rooftop patio with scenic views, a fully equipped exercise room, a party room for private events, and a tennis court. Conveniently located with easy access to nearby transit, shopping, and Britannia's beautiful green spaces, this condo offers both comfort and community. (id:19720)
Property Details
| MLS® Number | X12282997 |
| Property Type | Single Family |
| Community Name | 6202 - Fairfield Heights |
| Community Features | Pet Restrictions |
| Features | Balcony, In Suite Laundry |
| Parking Space Total | 1 |
| Pool Type | Outdoor Pool |
| Structure | Tennis Court |
Building
| Bathroom Total | 2 |
| Bedrooms Above Ground | 2 |
| Bedrooms Total | 2 |
| Amenities | Exercise Centre, Party Room, Storage - Locker |
| Appliances | Dishwasher, Dryer, Hood Fan, Stove, Washer, Refrigerator |
| Cooling Type | Wall Unit |
| Exterior Finish | Aluminum Siding |
| Heating Fuel | Electric |
| Heating Type | Baseboard Heaters |
| Size Interior | 900 - 999 Ft2 |
| Type | Apartment |
Parking
| Underground | |
| Garage |
Land
| Acreage | No |
Rooms
| Level | Type | Length | Width | Dimensions |
|---|---|---|---|---|
| Main Level | Kitchen | 2.24 m | 3.72 m | 2.24 m x 3.72 m |
| Main Level | Dining Room | 2.33 m | 3.83 m | 2.33 m x 3.83 m |
| Main Level | Bedroom 2 | 2.61 m | 3.37 m | 2.61 m x 3.37 m |
| Main Level | Primary Bedroom | 3.17 m | 4.3 m | 3.17 m x 4.3 m |
https://www.realtor.ca/real-estate/28601017/101-1025-grenon-avenue-ottawa-6202-fairfield-heights
Contact Us
Contact us for more information

Tristan Pelletier
Broker
www.pelletierteam.ca/
www.facebook.com/pelletierteamrealestate
4366 Innes Road
Ottawa, Ontario K4A 3W3
(613) 590-3000
(613) 590-3050
www.hallmarkottawa.com/



















































