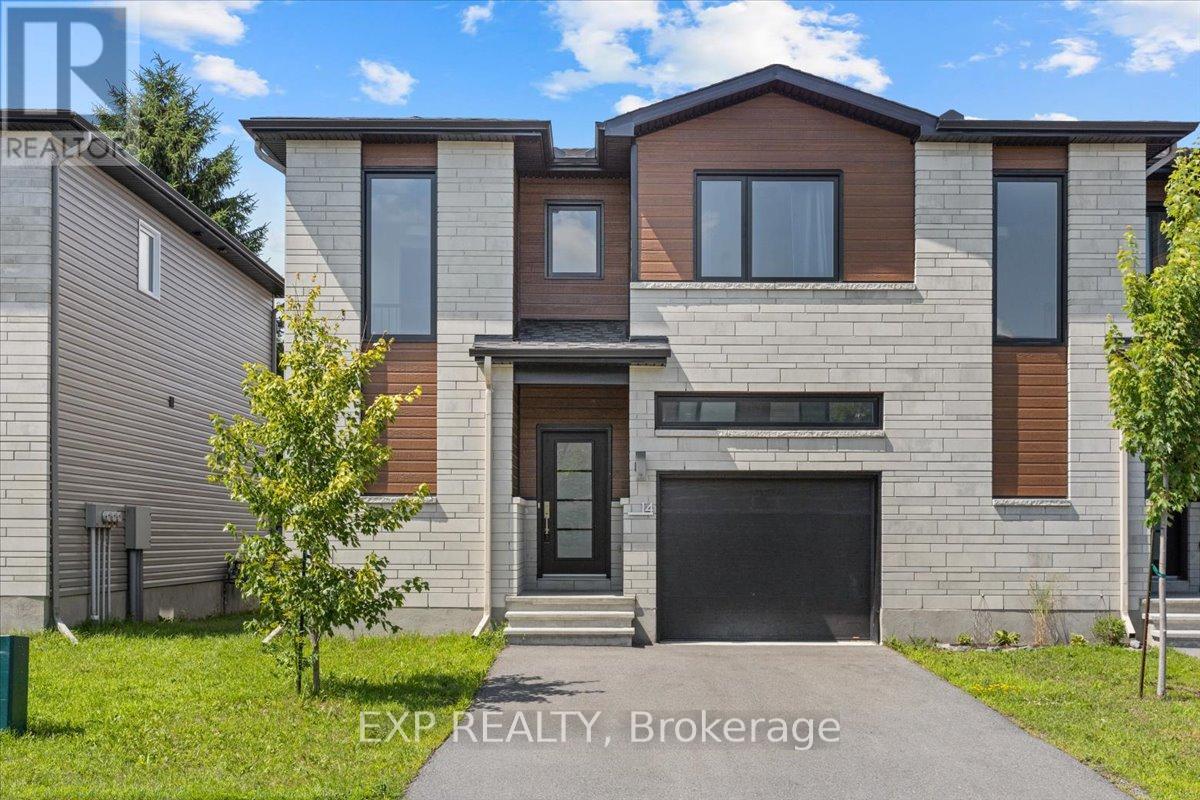14 Livya Street The Nation, Ontario K0A 2M0
$559,900
Stunning END UNIT Townhome, just 25 minutes from Ottawa! Welcome to this beautifully upgraded 3 bed, 3 bath home offering style, space and functionality in a prime location. With an open-concept layout, 9 ceilings and large windows, this home is flooded with natural light and designed for modern living. The heart of the home is the chef-inspired kitchen, complete with stainless steel appliances, extended-height cabinetry, elegant backsplash, quartz countertops, and a spacious island with breakfast bar perfect for casual meals or entertaining guests. The adjoining living and dining areas offer a seamless flow and are ideal for hosting family and friends. Upstairs, the generous primary bedroom features a large walk-in closet and a luxurious spa-like ensuite with double sinks and a glass walk-in shower. Two additional bedrooms, a full bathroom, and a convenient laundry room complete the upper level. The fully finished basement expands your living space with pot lights and stylish laminate flooring ideal for a family room, home office, or gym. All bathrooms feature timeless finishes and quartz counters throughout. Additional highlights include a double-lane driveway and end-unit privacy. Thoughtfully designed and move-in ready, this home truly has it all. (id:19720)
Property Details
| MLS® Number | X12283260 |
| Property Type | Single Family |
| Community Name | 616 - Limoges |
| Amenities Near By | Golf Nearby |
| Parking Space Total | 3 |
Building
| Bathroom Total | 3 |
| Bedrooms Above Ground | 3 |
| Bedrooms Total | 3 |
| Appliances | Dishwasher, Dryer, Stove, Washer, Refrigerator |
| Basement Development | Finished |
| Basement Type | Full (finished) |
| Construction Style Attachment | Attached |
| Cooling Type | Central Air Conditioning |
| Exterior Finish | Brick |
| Foundation Type | Concrete |
| Half Bath Total | 1 |
| Heating Fuel | Natural Gas |
| Heating Type | Forced Air |
| Stories Total | 2 |
| Size Interior | 1,500 - 2,000 Ft2 |
| Type | Row / Townhouse |
| Utility Water | Municipal Water |
Parking
| Attached Garage | |
| Garage |
Land
| Acreage | No |
| Land Amenities | Golf Nearby |
| Sewer | Sanitary Sewer |
| Size Depth | 76 Ft ,7 In |
| Size Frontage | 26 Ft |
| Size Irregular | 26 X 76.6 Ft ; 0 |
| Size Total Text | 26 X 76.6 Ft ; 0 |
| Zoning Description | Residential |
Rooms
| Level | Type | Length | Width | Dimensions |
|---|---|---|---|---|
| Second Level | Primary Bedroom | 3.23 m | 4.14 m | 3.23 m x 4.14 m |
| Second Level | Bedroom 2 | 3.23 m | 4.17 m | 3.23 m x 4.17 m |
| Second Level | Bedroom 3 | 2.93 m | 3.55 m | 2.93 m x 3.55 m |
| Second Level | Laundry Room | 1.87 m | 2 m | 1.87 m x 2 m |
| Lower Level | Recreational, Games Room | 7.39 m | 4.09 m | 7.39 m x 4.09 m |
| Main Level | Kitchen | 3.38 m | 4.09 m | 3.38 m x 4.09 m |
| Main Level | Living Room | 4.01 m | 3.03 m | 4.01 m x 3.03 m |
| Main Level | Dining Room | 4.01 m | 2.52 m | 4.01 m x 2.52 m |
https://www.realtor.ca/real-estate/28601482/14-livya-street-the-nation-616-limoges
Contact Us
Contact us for more information

Tarek El Attar
Salesperson
255 Michael Cowpland Drive
Ottawa, Ontario K2M 0M5
(613) 733-9494
(647) 849-3180
















































