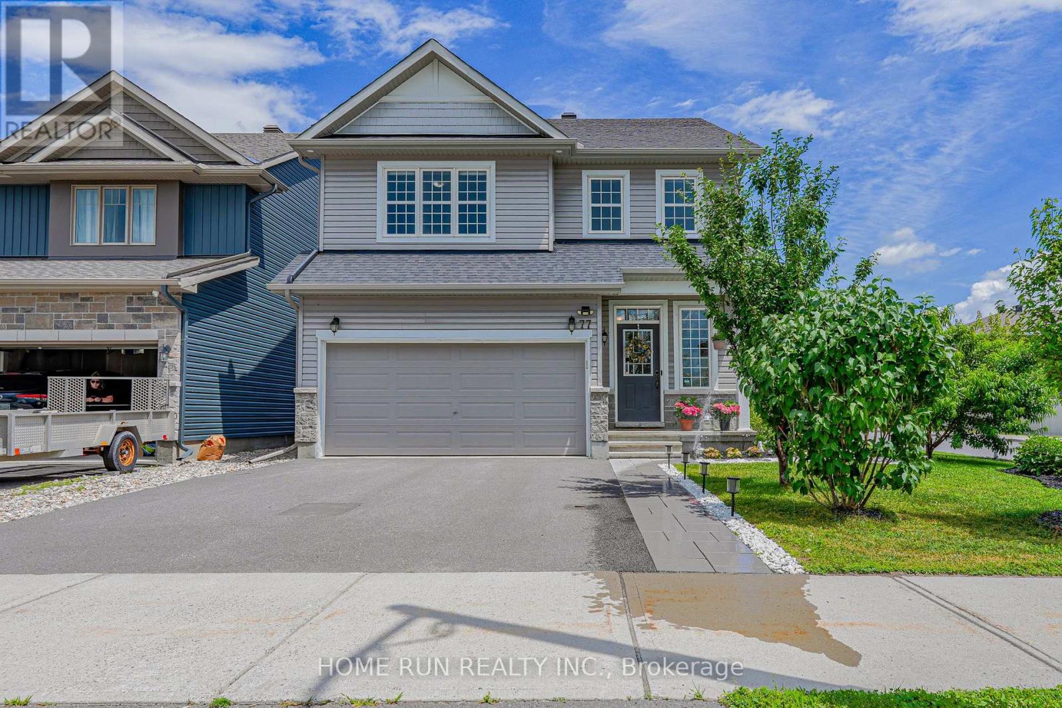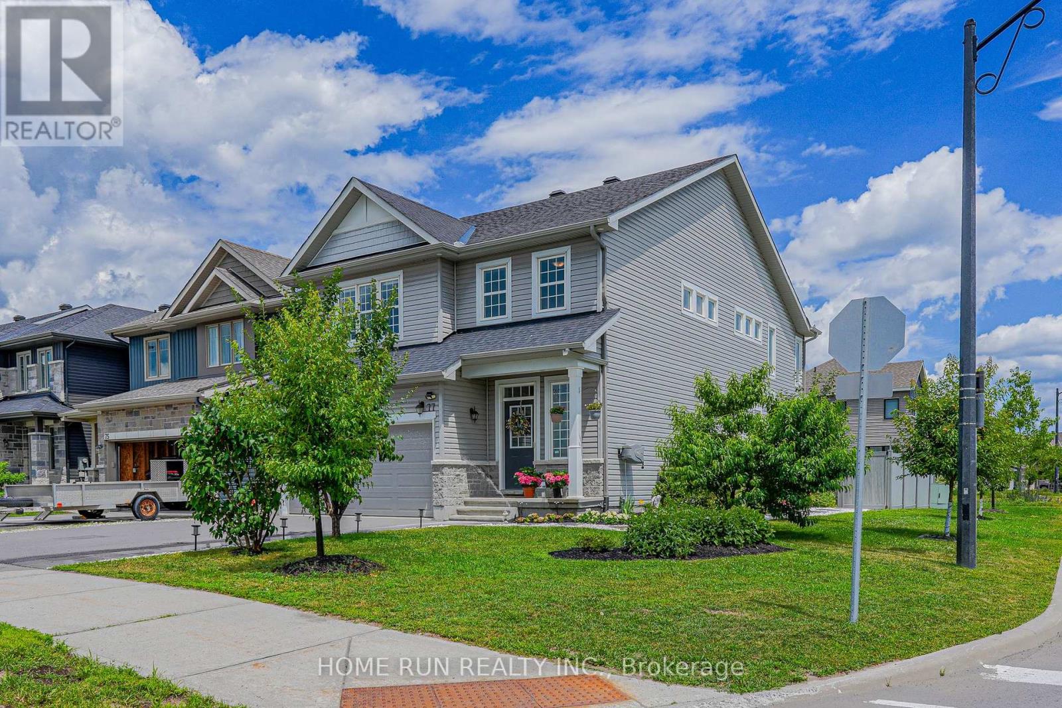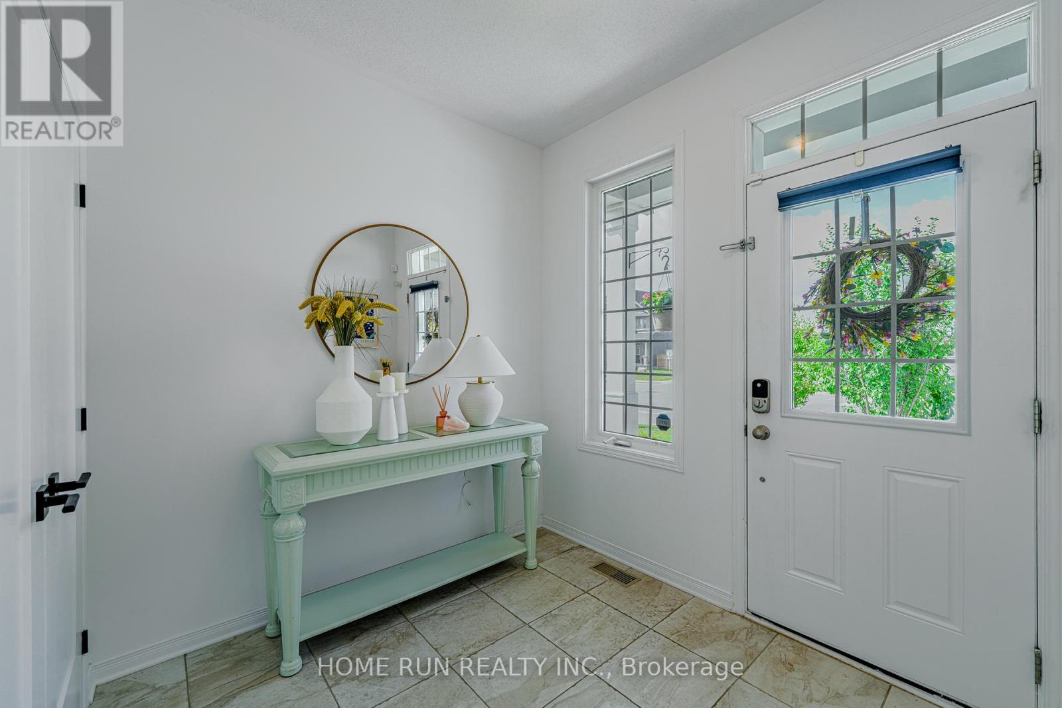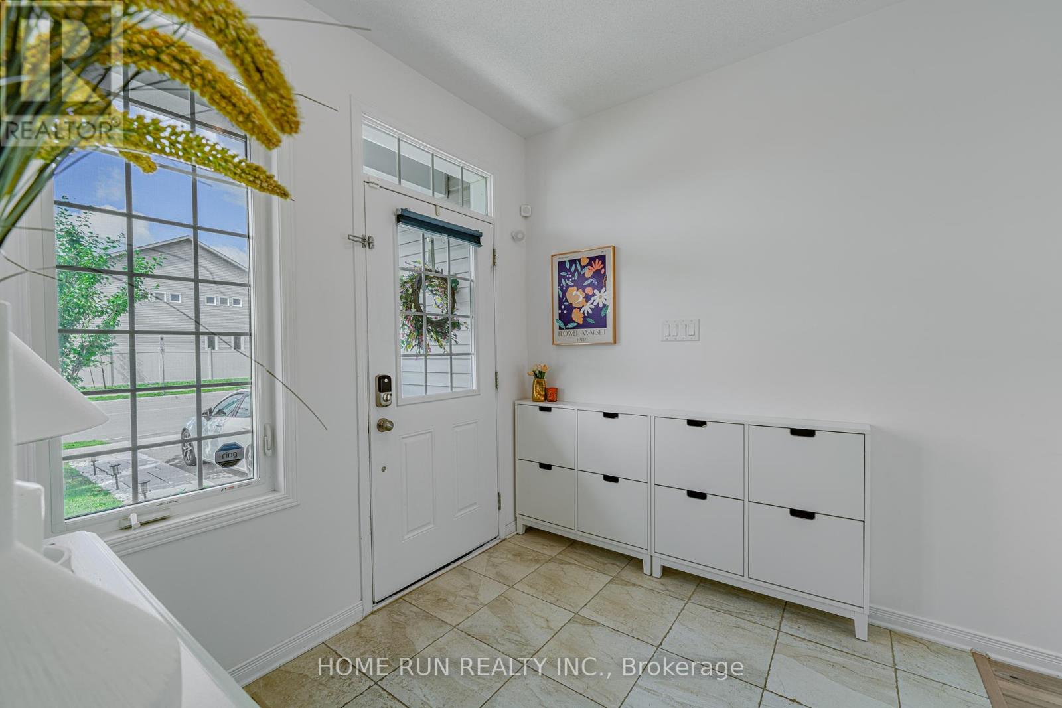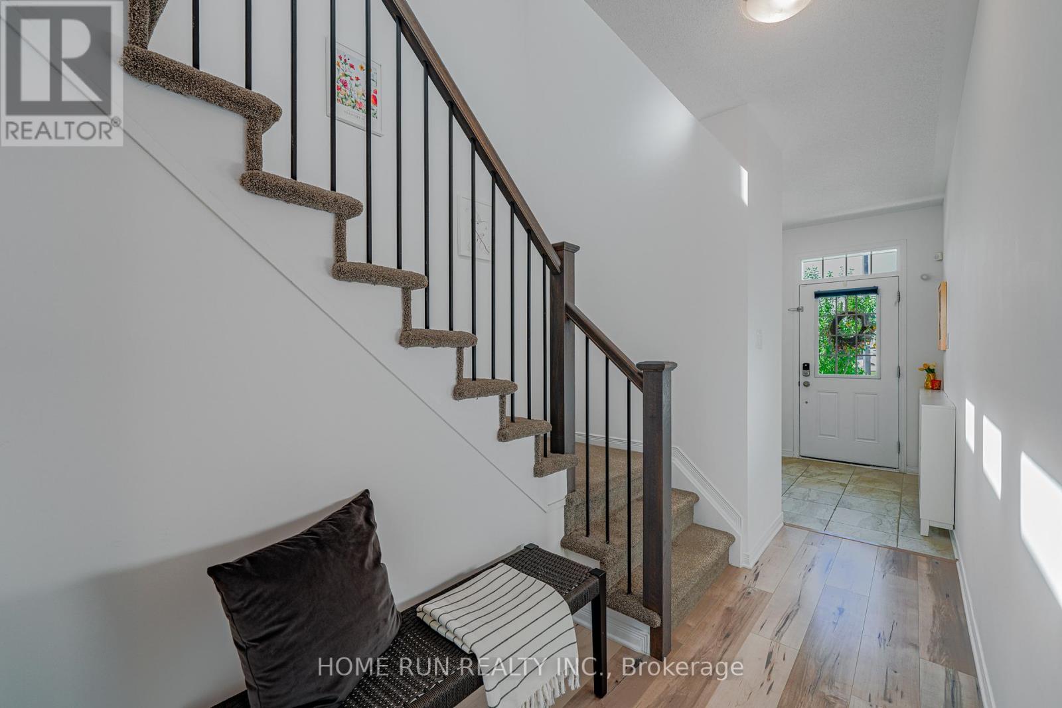77 Defence Street Ottawa, Ontario K2V 0N3
$899,900
Beautiful sun-filled home situated on a very quiet, oversized corner lot! This stunning Strathmore model by Phoenix, built in 2019, won the 34th annual GOHBA Housing Design Awards in 2017. The spacious foyer, open-concept design, and ultra-bright living room with a soaring 2-storey open-to-above design are some of its distinguishing features! It offers three spacious bedrooms, an open loft, and four bathrooms, including a luxurious primary ensuite. Expansive, oversized windows flood the spaces with natural light. The well-appointed kitchen is a chef's dream, complete with a large island, high-quality quartz countertops, ceiling-height cabinetry, and a convenient walk-through pantry, making it ideal for entertaining. The dining area, bathed in sunlight from its two large windows, provides a perfect setting for family meals and celebrations. Upstairs, the unique open loft area is connected to the two-storey living room and accentuates the stylish design of this home. It is perfect for a home office, playroom, or creative space. The primary bedroom is a true retreat, featuring a walk-in closet and a luxurious ensuite with double sinks and a full glass shower. Both guest bedrooms are generously sized and have front-facing windows. The basement is finished with a spacious, bright recreation area plus a 2-piece bathroom. The large corner lot allows for a deep, wide backyard that faces east, perfect for enjoying the sun throughout the day. The house is beautifully landscaped with an automated irrigation system and a lovely orchard. Located just minutes from shopping and dining at the Fernbank shopping area, this home is perfectly situated for convenience. Parks, trails, and diverse schools, including a new middle and high school, are within walking distance. (id:19720)
Property Details
| MLS® Number | X12283777 |
| Property Type | Single Family |
| Community Name | 9010 - Kanata - Emerald Meadows/Trailwest |
| Equipment Type | Water Heater |
| Parking Space Total | 4 |
| Rental Equipment Type | Water Heater |
Building
| Bathroom Total | 4 |
| Bedrooms Above Ground | 3 |
| Bedrooms Total | 3 |
| Appliances | Dishwasher, Dryer, Hood Fan, Stove, Washer, Refrigerator |
| Basement Development | Finished |
| Basement Type | N/a (finished) |
| Construction Style Attachment | Detached |
| Cooling Type | Central Air Conditioning, Ventilation System |
| Exterior Finish | Brick |
| Fireplace Present | Yes |
| Foundation Type | Concrete |
| Half Bath Total | 2 |
| Heating Fuel | Natural Gas |
| Heating Type | Forced Air |
| Stories Total | 2 |
| Size Interior | 2,000 - 2,500 Ft2 |
| Type | House |
| Utility Water | Municipal Water |
Parking
| Attached Garage | |
| Garage |
Land
| Acreage | No |
| Sewer | Sanitary Sewer |
| Size Depth | 105 Ft ,10 In |
| Size Frontage | 42 Ft ,4 In |
| Size Irregular | 42.4 X 105.9 Ft |
| Size Total Text | 42.4 X 105.9 Ft |
Rooms
| Level | Type | Length | Width | Dimensions |
|---|---|---|---|---|
| Second Level | Primary Bedroom | 3.61 m | 5.26 m | 3.61 m x 5.26 m |
| Second Level | Bedroom 2 | 3.51 m | 3.69 m | 3.51 m x 3.69 m |
| Second Level | Bedroom 3 | 3.76 m | 3.11 m | 3.76 m x 3.11 m |
| Second Level | Loft | 2.95 m | 3.35 m | 2.95 m x 3.35 m |
| Ground Level | Living Room | 4.39 m | 4.09 m | 4.39 m x 4.09 m |
| Ground Level | Dining Room | 3.13 m | 3.05 m | 3.13 m x 3.05 m |
Contact Us
Contact us for more information

Guan Guan
Salesperson
1000 Innovation Dr, 5th Floor
Kanata, Ontario K2K 3E7
(613) 518-2008
(613) 800-3028


