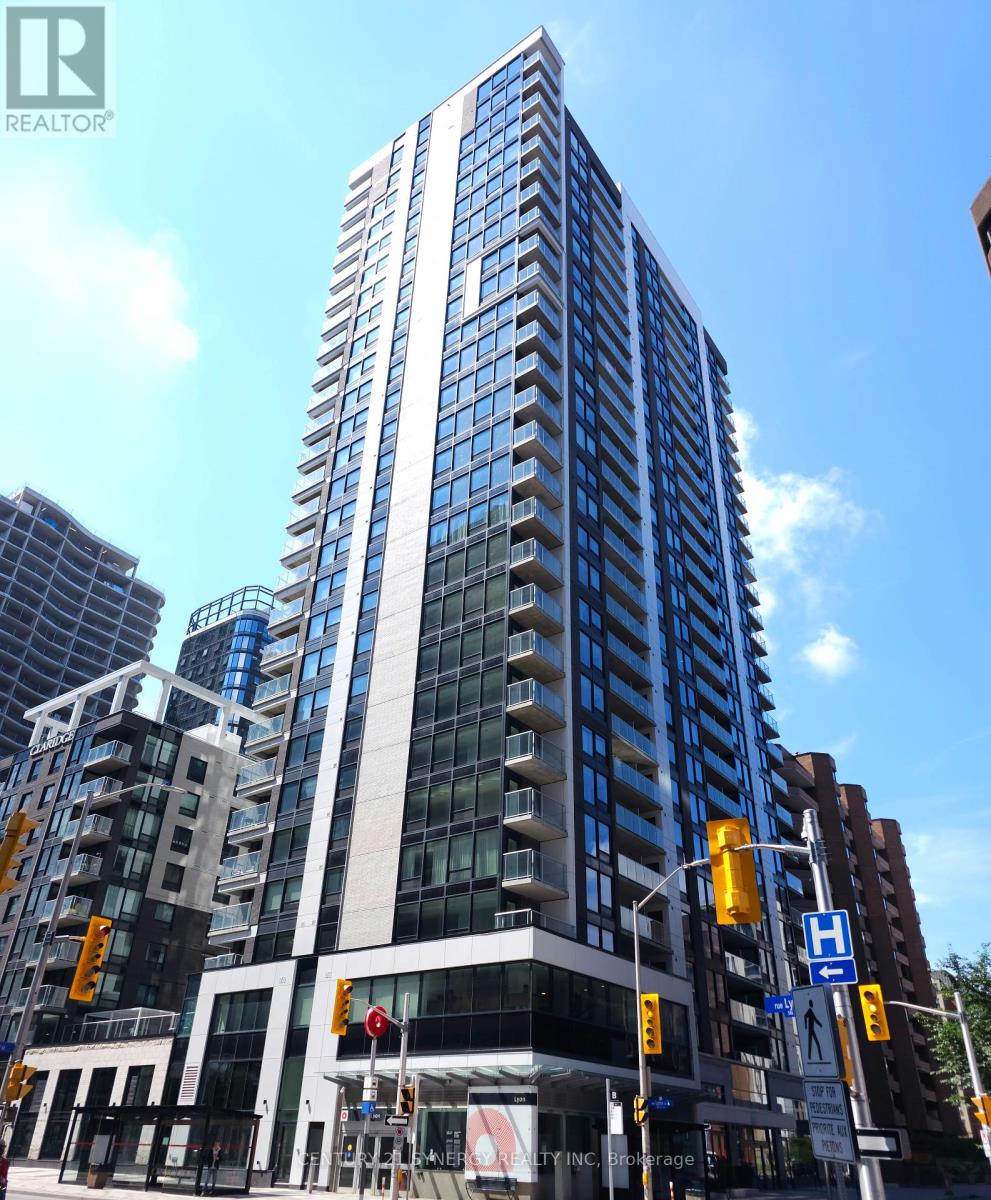1205 - 340 Queen Street Ottawa, Ontario K1R 0G1
$2,990 Monthly
Experience elevated downtown living at Claridge Moon Condos! This 2-bed, 2-bath suite on the 12th floor offers 910 sq ft of modern living, enhanced with $12K+ in upgrades. Features include hardwood floors, quartz countertops, stainless steel appliances, a sunlit balcony with scenic views, 1 parking space(extra), and a storage locker. Enjoy direct access to the LRT(Lyon Station), premium building amenities including swimming pool, and an unbeatable location steps to Rideau Mall, Lebreton Flats, Byward Market, China Town, Sparks Street, and Parliament Hill. Plus, added grocery convenience with a new Food Basics opening just below the building. Everything you need is just minutes away. A rare opportunity, book your showing today! (id:19720)
Property Details
| MLS® Number | X12283968 |
| Property Type | Single Family |
| Community Name | 4101 - Ottawa Centre |
| Community Features | Pet Restrictions |
| Features | Balcony |
| Parking Space Total | 1 |
| Pool Type | Indoor Pool |
Building
| Bathroom Total | 2 |
| Bedrooms Above Ground | 2 |
| Bedrooms Total | 2 |
| Age | 0 To 5 Years |
| Amenities | Exercise Centre, Security/concierge, Party Room, Storage - Locker |
| Appliances | Cooktop, Dishwasher, Dryer, Hood Fan, Microwave, Oven, Refrigerator |
| Cooling Type | Central Air Conditioning |
| Exterior Finish | Concrete |
| Heating Fuel | Natural Gas |
| Heating Type | Forced Air |
| Size Interior | 900 - 999 Ft2 |
| Type | Apartment |
Parking
| Underground | |
| Garage |
Land
| Acreage | No |
Rooms
| Level | Type | Length | Width | Dimensions |
|---|---|---|---|---|
| Main Level | Primary Bedroom | 3.17 m | 3.42 m | 3.17 m x 3.42 m |
| Main Level | Bedroom | 3.09 m | 2.84 m | 3.09 m x 2.84 m |
| Main Level | Kitchen | 2.2 m | 2.89 m | 2.2 m x 2.89 m |
| Main Level | Living Room | 3.88 m | 6.42 m | 3.88 m x 6.42 m |
| Main Level | Bathroom | 2.2 m | 2.84 m | 2.2 m x 2.84 m |
| Main Level | Bathroom | 1.52 m | 2.69 m | 1.52 m x 2.69 m |
https://www.realtor.ca/real-estate/28603208/1205-340-queen-street-ottawa-4101-ottawa-centre
Contact Us
Contact us for more information

Gaurav Kapoor
Salesperson
gaurav-kapoor.c21.ca/
2733 Lancaster Road, Unit 121
Ottawa, Ontario K1B 0A9
(613) 317-2121
(613) 903-7703
www.c21synergy.ca/

























