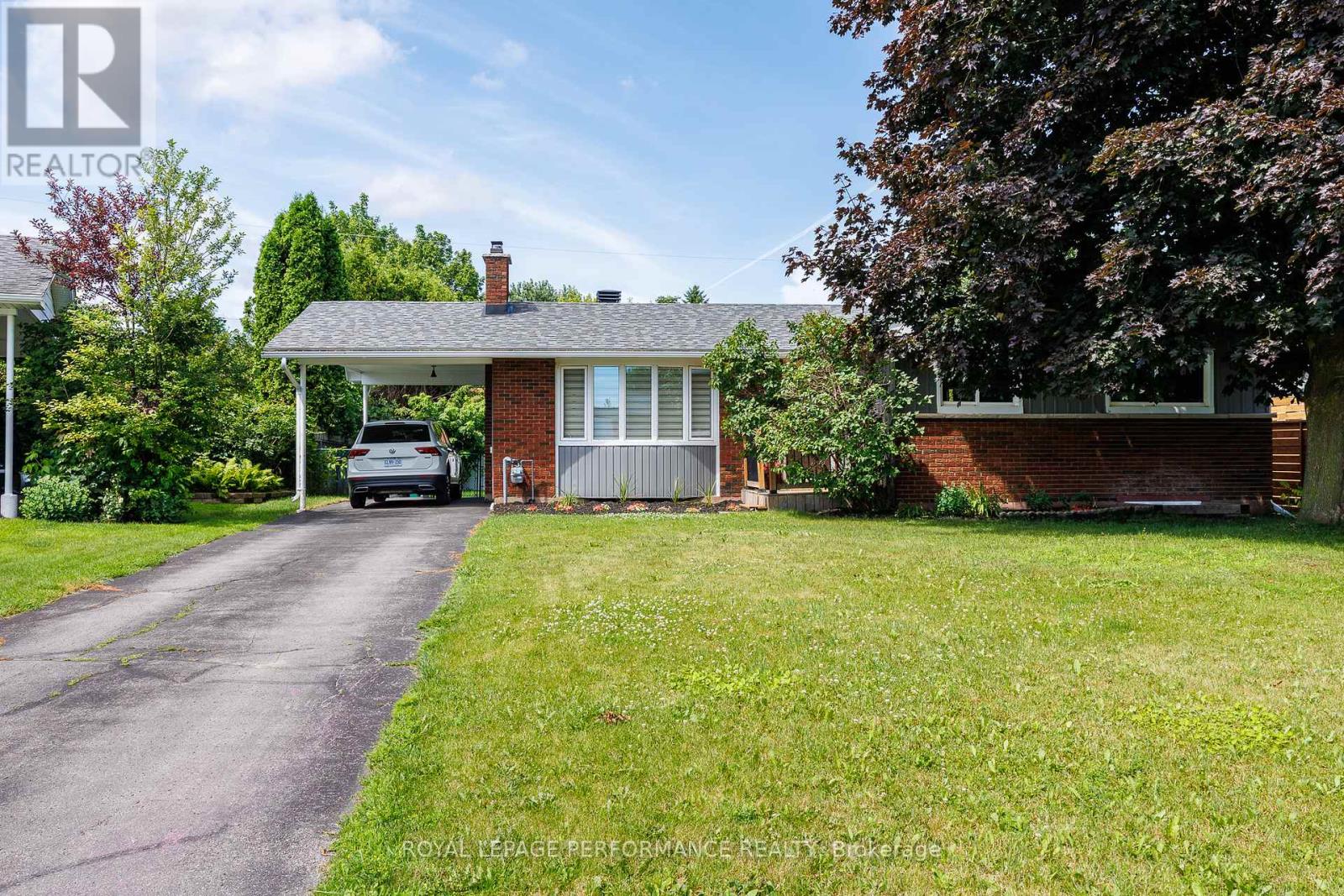1398 Jamison Avenue S Ottawa, Ontario K1E 1J5
$649,900
Beautifully Upgraded 4-Bedroom Bungalow in the Heart of Queenswood Heights.Nestled on one of the most peaceful, tree-lined streets in sought-after Queenswood Heights, this fully upgraded 4-bedroom bungalow offers the perfect blend of charm, comfort, and convenience. Featuring beautiful hardwood floors throughout, the home is just a short walk to Place D'Orleans Shopping Centre and only a minutes drive to the Queensway...ideal for commuters and anyone who values easy access to amenities.The main level showcases an updated kitchen with a stylish eating area and plenty of cabinetry. Adjacent to the kitchen, the inviting dining room offers a functional layout for both everyday meals and special gatherings. The cozy living room features a large picture window and a charming fireplace perfect for relaxing evenings at home.The fully finished lower level offers incredible versatility with a spacious recreation room sound proofed between the floors, an oversized bedroom ideal as a teenage retreat or guest suite, a beautiful whimsy 4-piece bathroom, a large utility room, and ample storage space.Step outside into your private backyard oasis, complete with a brand-new deck and lush, freshly laid grass perfect for summer entertaining or quiet relaxation.Whether you're a first-time buyer, a growing family, or looking to downsize, this move-in-ready gem is not to be missed! Recent updates include: Front door 2025, whole home painted with Benjamin Moore in 2025, deck and grass 2025, hardwood floors refinished 2025, Roof 2015 with 40 year shingles, furnace 2016 (id:19720)
Property Details
| MLS® Number | X12284532 |
| Property Type | Single Family |
| Community Name | 1102 - Bilberry Creek/Queenswood Heights |
| Amenities Near By | Public Transit, Schools, Place Of Worship |
| Equipment Type | Water Heater |
| Features | Sump Pump |
| Parking Space Total | 3 |
| Rental Equipment Type | Water Heater |
| Structure | Deck |
Building
| Bathroom Total | 2 |
| Bedrooms Above Ground | 3 |
| Bedrooms Below Ground | 1 |
| Bedrooms Total | 4 |
| Amenities | Fireplace(s) |
| Appliances | Dishwasher, Dryer, Hood Fan, Microwave, Stove, Washer, Window Coverings, Refrigerator |
| Architectural Style | Bungalow |
| Basement Development | Finished |
| Basement Type | N/a (finished) |
| Construction Style Attachment | Detached |
| Cooling Type | Central Air Conditioning |
| Exterior Finish | Brick, Aluminum Siding |
| Fireplace Present | Yes |
| Fireplace Total | 1 |
| Foundation Type | Concrete |
| Heating Fuel | Natural Gas |
| Heating Type | Forced Air |
| Stories Total | 1 |
| Size Interior | 1,100 - 1,500 Ft2 |
| Type | House |
| Utility Water | Municipal Water |
Parking
| Carport | |
| No Garage |
Land
| Acreage | No |
| Fence Type | Fenced Yard |
| Land Amenities | Public Transit, Schools, Place Of Worship |
| Sewer | Sanitary Sewer |
| Size Depth | 90 Ft |
| Size Frontage | 60 Ft |
| Size Irregular | 60 X 90 Ft |
| Size Total Text | 60 X 90 Ft |
| Zoning Description | Residential |
Rooms
| Level | Type | Length | Width | Dimensions |
|---|---|---|---|---|
| Basement | Recreational, Games Room | 5.03 m | 5.97 m | 5.03 m x 5.97 m |
| Basement | Bathroom | 2.28 m | 2.04 m | 2.28 m x 2.04 m |
| Basement | Laundry Room | 6.19 m | 6.29 m | 6.19 m x 6.29 m |
| Basement | Bedroom 4 | 3.87 m | 3.23 m | 3.87 m x 3.23 m |
| Main Level | Living Room | 5.13 m | 3.81 m | 5.13 m x 3.81 m |
| Main Level | Dining Room | 3.91 m | 2.71 m | 3.91 m x 2.71 m |
| Main Level | Kitchen | 2.54 m | 2.31 m | 2.54 m x 2.31 m |
| Main Level | Eating Area | 2.69 m | 2.46 m | 2.69 m x 2.46 m |
| Main Level | Primary Bedroom | 3.96 m | 3.91 m | 3.96 m x 3.91 m |
| Main Level | Bedroom 2 | 3.25 m | 4.03 m | 3.25 m x 4.03 m |
| Main Level | Bedroom 3 | 4.01 m | 2.38 m | 4.01 m x 2.38 m |
| Main Level | Bathroom | Measurements not available |
Contact Us
Contact us for more information

Roxanne Emery
Salesperson
www.roxanneemery.com/
165 Pretoria Avenue
Ottawa, Ontario K1S 1X1
(613) 238-2801
(613) 238-4583





















































