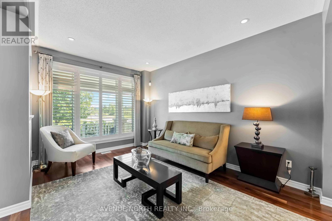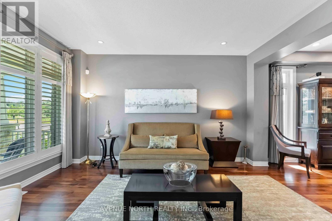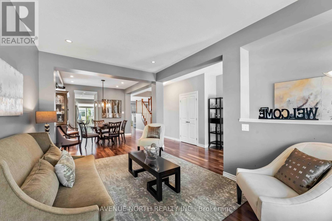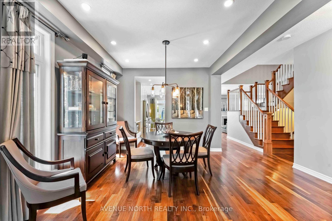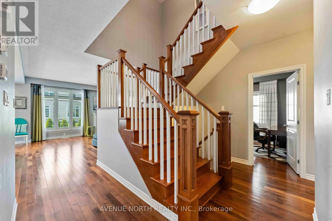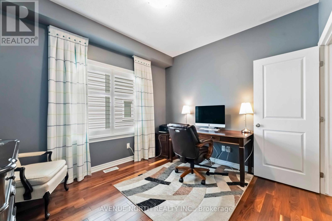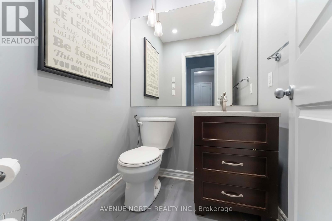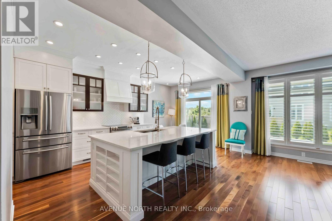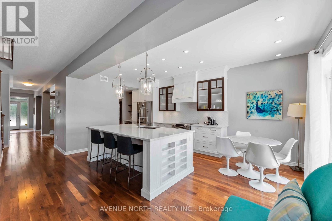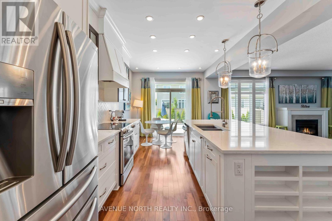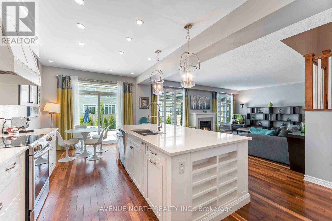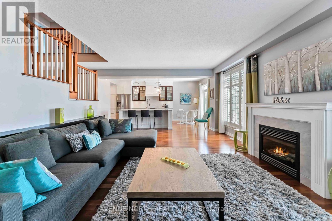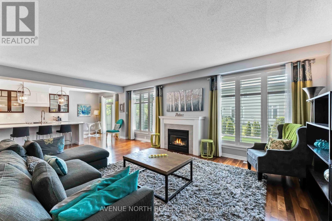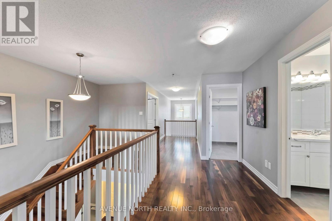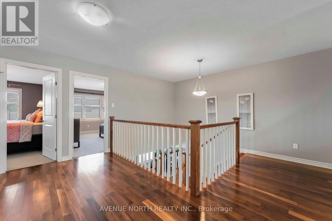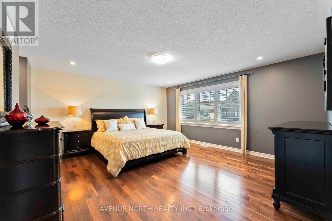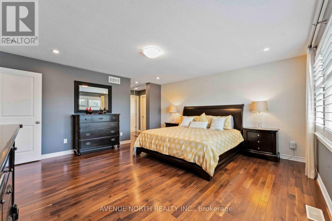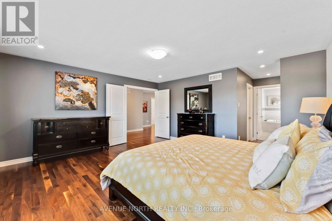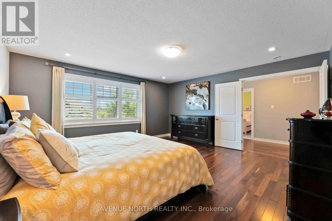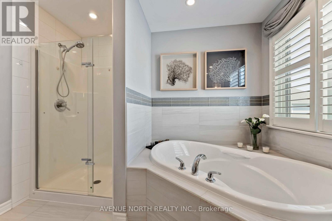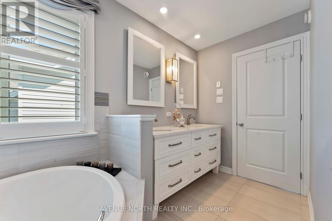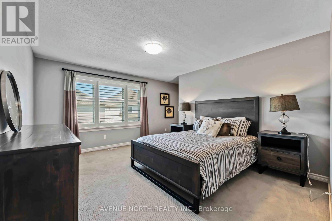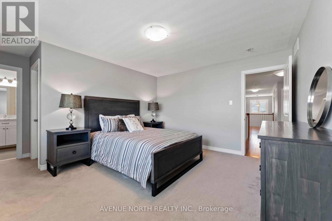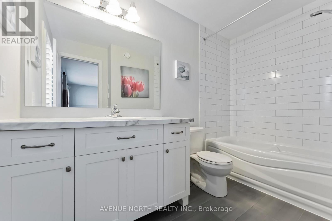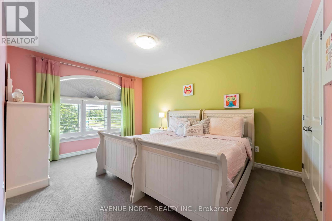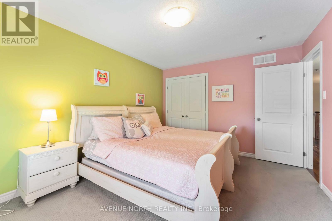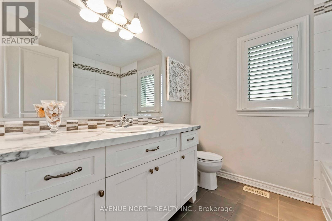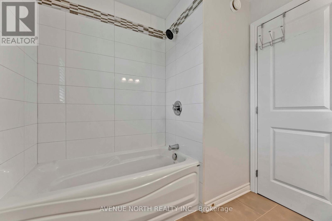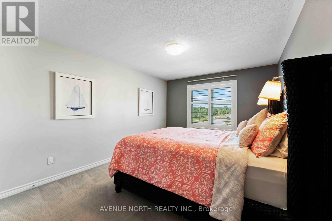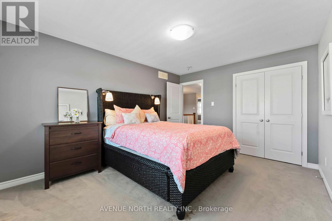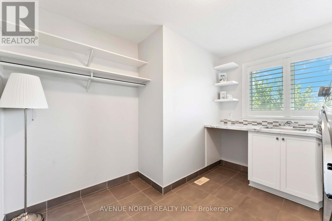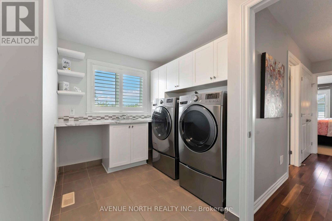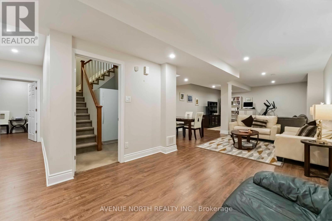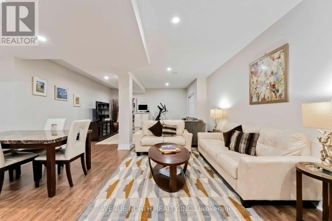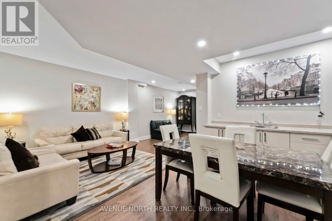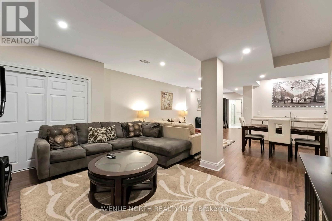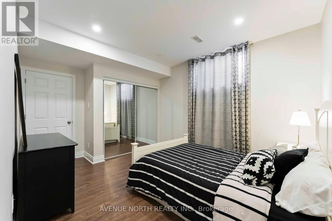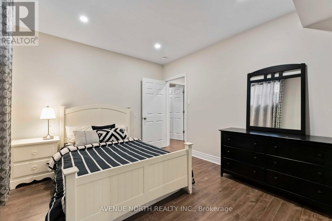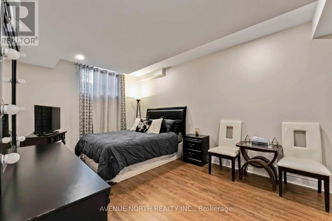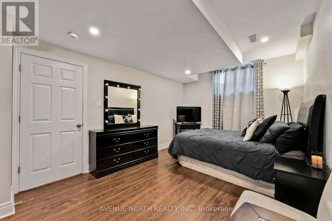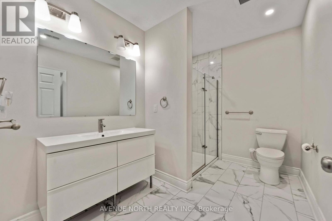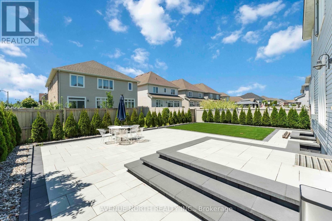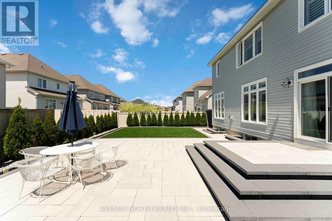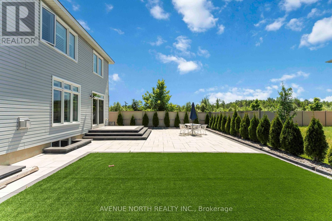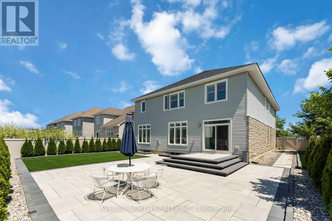714 Bunchberry Way Ottawa, Ontario K1T 0J8
$1,399,000
Luxurious Former Tamarack Oxford Model Home in Sought-After Findlay Creek! Nestled on a premium corner lot siding green space, this exceptional home offers over $300,000 in high-end upgrades in the desirable Findlay Creek community. With 6 spacious bedrooms and 5 elegant bathrooms, this residence offers the perfect blend of style, and functionality ideal for growing families, multi-generational living, or hosting with ease. The stately stone exterior, extended driveway, and custom landscaping offer unmatched curb appeal. Step inside to find luxurious hardwood flooring flowing seamlessly throughout the main floor, staircase, and into the upper hallway and primary suite. Soaring ceilings and large windows create a light-filled interior with a welcoming, open-concept layout. The fully-equipped gourmet kitchen features quartz countertops, premium cabinetry, a custom hood fan, a walk-in pantry, and a functional butlers pantry. The adjoining family room and dining area offer the perfect space to gather, with designer light fixtures and California shutters enhancing every detail. Upstairs, the primary suite offers a serene retreat with a spa-inspired 5-piece ensuite and generous walk-in closet. A junior suite with its own ensuite, two additional spacious bedrooms, and a third full bathroom ensure ample space for the whole family. The second-floor laundry room is equipped with built-in cabinetry and a utility sink, blending style with practicality. The fully finished basement features 9-foot ceilings, high-quality flooring, soundproofing, and a spacious recreation room. With two additional bedrooms, a full bathroom, and a modern kitchenette, its ideal for in-laws, guests, or as a potential income suite. The beautifully landscaped and fully fenced backyard offers a private outdoor escape perfect for summer barbecues, relaxing evenings, or entertaining under the stars. Located steps from parks, top-rated schools, trails, shopping, and transit, everyday convenience. (id:19720)
Property Details
| MLS® Number | X12271884 |
| Property Type | Single Family |
| Community Name | 2605 - Blossom Park/Kemp Park/Findlay Creek |
| Amenities Near By | Public Transit, Park |
| Equipment Type | Water Heater |
| Parking Space Total | 6 |
| Rental Equipment Type | Water Heater |
Building
| Bathroom Total | 5 |
| Bedrooms Above Ground | 4 |
| Bedrooms Below Ground | 2 |
| Bedrooms Total | 6 |
| Amenities | Fireplace(s) |
| Appliances | Dishwasher, Dryer, Hood Fan, Microwave, Stove, Washer, Refrigerator |
| Basement Development | Finished |
| Basement Type | Full (finished) |
| Construction Style Attachment | Detached |
| Cooling Type | Central Air Conditioning |
| Exterior Finish | Stone |
| Fireplace Present | Yes |
| Fireplace Total | 1 |
| Foundation Type | Concrete |
| Half Bath Total | 1 |
| Heating Fuel | Natural Gas |
| Heating Type | Forced Air |
| Stories Total | 2 |
| Size Interior | 3,500 - 5,000 Ft2 |
| Type | House |
| Utility Water | Municipal Water |
Parking
| Attached Garage | |
| Garage |
Land
| Acreage | No |
| Land Amenities | Public Transit, Park |
| Sewer | Sanitary Sewer |
| Size Depth | 104 Ft |
| Size Frontage | 50 Ft |
| Size Irregular | 50 X 104 Ft |
| Size Total Text | 50 X 104 Ft |
| Zoning Description | Residential |
Rooms
| Level | Type | Length | Width | Dimensions |
|---|---|---|---|---|
| Second Level | Bathroom | 3.07 m | 1.81 m | 3.07 m x 1.81 m |
| Second Level | Bedroom 3 | 4.54 m | 3.33 m | 4.54 m x 3.33 m |
| Second Level | Bedroom 4 | 4.29 m | 3.33 m | 4.29 m x 3.33 m |
| Second Level | Bathroom | 2.45 m | 2.34 m | 2.45 m x 2.34 m |
| Second Level | Laundry Room | 3.03 m | 3.33 m | 3.03 m x 3.33 m |
| Second Level | Primary Bedroom | 4.85 m | 4.82 m | 4.85 m x 4.82 m |
| Second Level | Bathroom | 3.64 m | 3.03 m | 3.64 m x 3.03 m |
| Second Level | Bedroom 2 | 4.54 m | 3.73 m | 4.54 m x 3.73 m |
| Lower Level | Recreational, Games Room | 11.45 m | 4.95 m | 11.45 m x 4.95 m |
| Lower Level | Bedroom 5 | 5.18 m | 3.3 m | 5.18 m x 3.3 m |
| Lower Level | Bedroom | 3.39 m | 3.69 m | 3.39 m x 3.69 m |
| Lower Level | Bathroom | 3.39 m | 2.21 m | 3.39 m x 2.21 m |
| Main Level | Foyer | 3.44 m | 1.87 m | 3.44 m x 1.87 m |
| Main Level | Living Room | 4.45 m | 3.09 m | 4.45 m x 3.09 m |
| Main Level | Dining Room | 3.33 m | 3.09 m | 3.33 m x 3.09 m |
| Main Level | Study | 3.31 m | 2.92 m | 3.31 m x 2.92 m |
| Main Level | Family Room | 4.68 m | 6.57 m | 4.68 m x 6.57 m |
| Main Level | Kitchen | 6.75 m | 2.9 m | 6.75 m x 2.9 m |
Contact Us
Contact us for more information

Trevor Mayhew
Salesperson
www.trevormayhew.com/
www.facebook.com/pages/Trevor-Mayhew-at-Coldwell-Banker-Sarazen-Realty/1
twitter.com/@Trevormayhew22
www.linkedin.com/pub/trevor-mayhew/35/20/57
482 Preston Street
Ottawa, Ontario K1S 4N8
(613) 231-3000
www.avenuenorth.ca/







