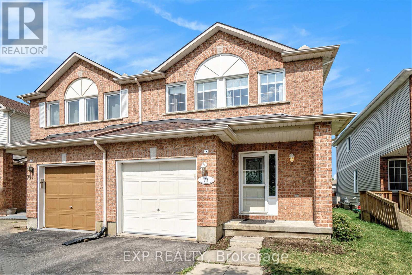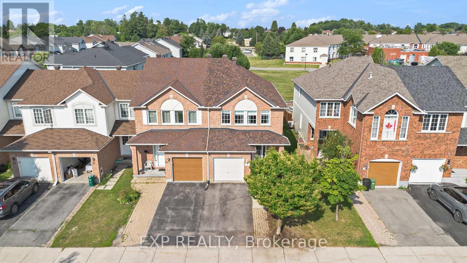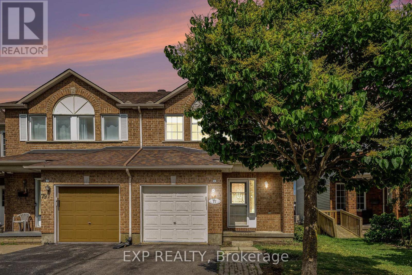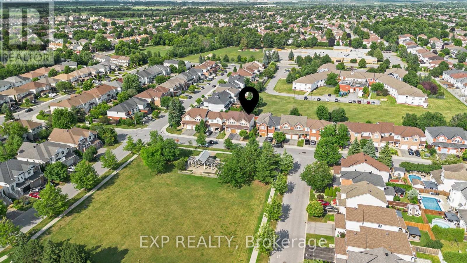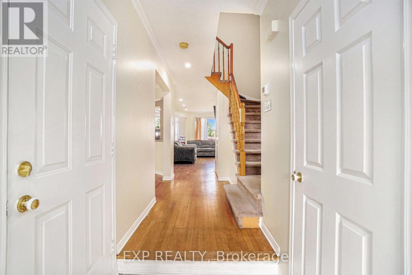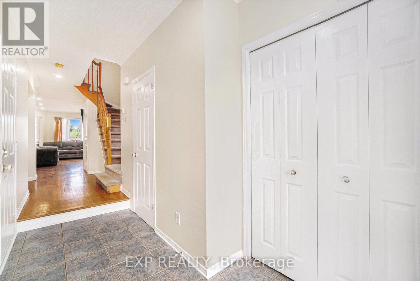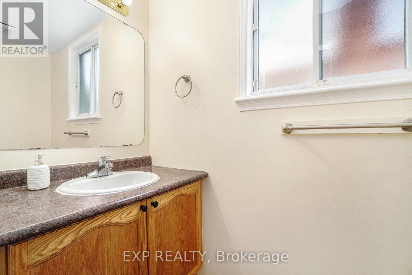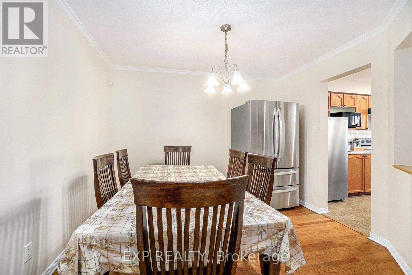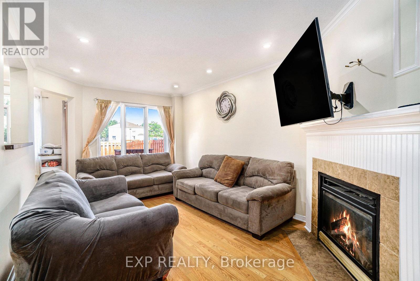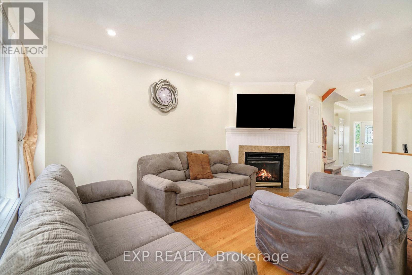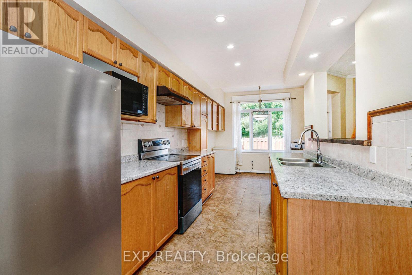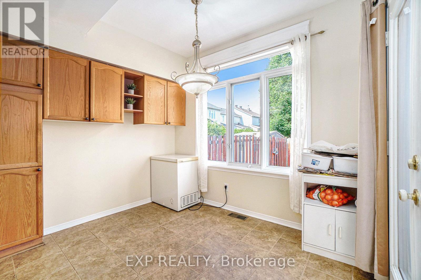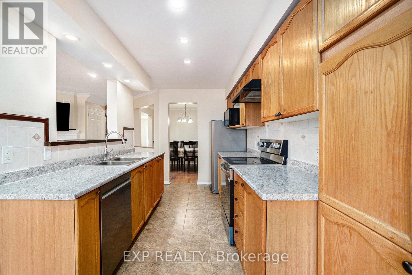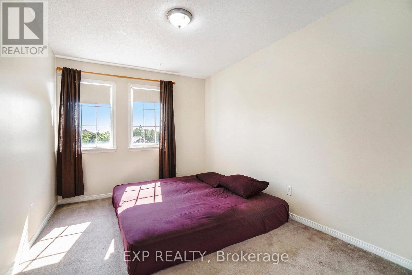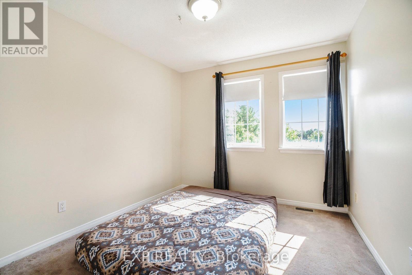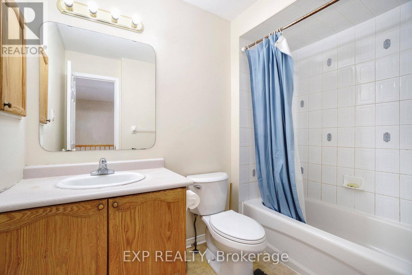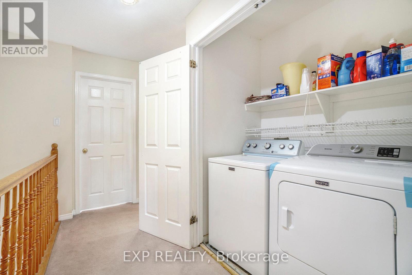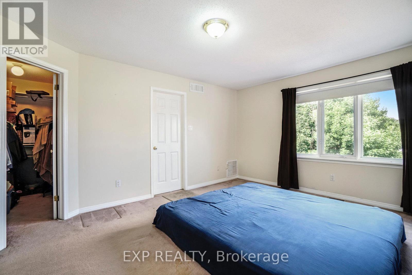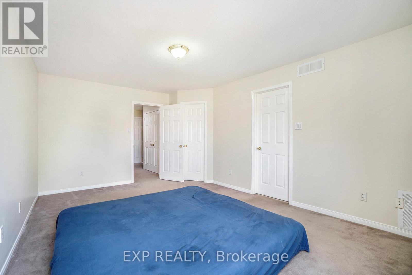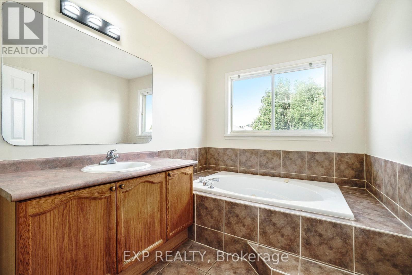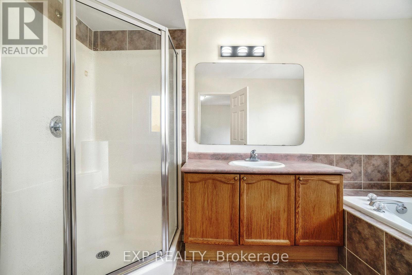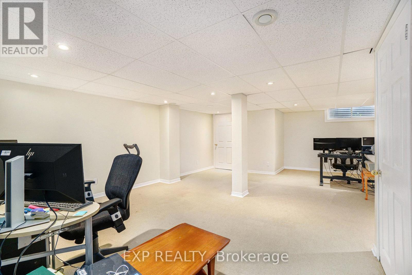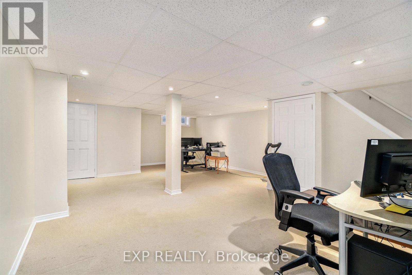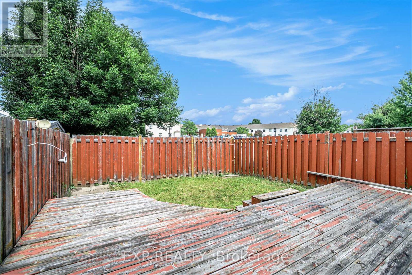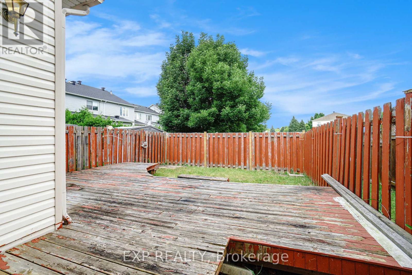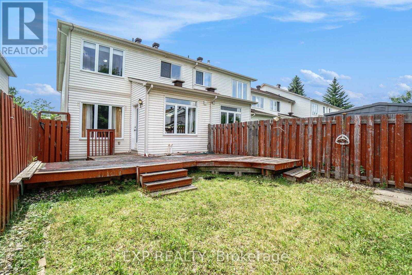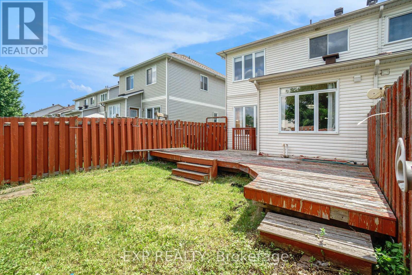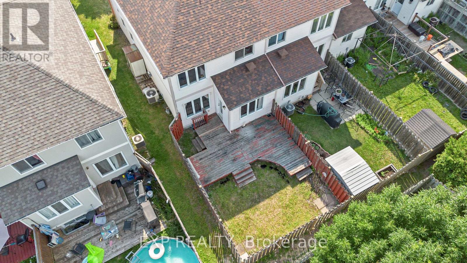77 Palmadeo Drive Ottawa, Ontario K2J 4Z4
$589,900
Welcome to 77 Palmadeo Drive, a Richcraft-built, rare End-unit townhouse on a premium lot with NO FRONT or REAR neighbours, offering exceptional privacy and over 1,950 sq ft of finished living space in the heart of Barrhaven. This beautifully maintained 3-bedroom, 3-bathroom home features a bright open-concept layout with hardwood floors, a cozy gas fireplace, and a modern kitchen with stainless steel appliances and ample cabinetry. The spacious primary bedroom offers a walk-in closet and a 4-piece ensuite, while the upper-level laundry adds everyday convenience. The fully finished basement includes a large recreation room and ample storage, ideal for entertaining or working from home. A 2021-installed home comfort system(includes Furnace, AC, Air Cleaner, Humidifier, and Thermostat) enhances comfort year-round. This is your opportunity to own an end-unit in a family-friendly neighbourhood with outstanding lot privacy. (id:19720)
Property Details
| MLS® Number | X12286747 |
| Property Type | Single Family |
| Community Name | 7706 - Barrhaven - Longfields |
| Amenities Near By | Park, Public Transit |
| Equipment Type | Water Heater - Gas, Air Conditioner, Furnace |
| Features | In-law Suite |
| Parking Space Total | 1 |
| Rental Equipment Type | Water Heater - Gas, Air Conditioner, Furnace |
Building
| Bathroom Total | 3 |
| Bedrooms Above Ground | 3 |
| Bedrooms Total | 3 |
| Age | 16 To 30 Years |
| Amenities | Fireplace(s) |
| Appliances | Water Heater, Dishwasher, Dryer, Stove, Washer |
| Basement Development | Finished |
| Basement Type | Full (finished) |
| Construction Style Attachment | Attached |
| Cooling Type | Central Air Conditioning |
| Exterior Finish | Brick Facing, Vinyl Siding |
| Fireplace Present | Yes |
| Fireplace Total | 1 |
| Foundation Type | Poured Concrete |
| Half Bath Total | 1 |
| Heating Fuel | Natural Gas |
| Heating Type | Forced Air |
| Stories Total | 2 |
| Size Interior | 1,500 - 2,000 Ft2 |
| Type | Row / Townhouse |
| Utility Water | Municipal Water |
Parking
| Attached Garage | |
| Garage |
Land
| Acreage | No |
| Land Amenities | Park, Public Transit |
| Sewer | Sanitary Sewer |
| Size Depth | 99 Ft ,2 In |
| Size Frontage | 25 Ft ,10 In |
| Size Irregular | 25.9 X 99.2 Ft |
| Size Total Text | 25.9 X 99.2 Ft |
Rooms
| Level | Type | Length | Width | Dimensions |
|---|---|---|---|---|
| Second Level | Primary Bedroom | 3.53 m | 5 m | 3.53 m x 5 m |
| Second Level | Bedroom 2 | 2.86 m | 3.68 m | 2.86 m x 3.68 m |
| Second Level | Bedroom 3 | 2.85 m | 3.68 m | 2.85 m x 3.68 m |
| Second Level | Bathroom | 1.81 m | 2.73 m | 1.81 m x 2.73 m |
| Basement | Utility Room | 2.34 m | 3.24 m | 2.34 m x 3.24 m |
| Basement | Office | 3.14 m | 2.33 m | 3.14 m x 2.33 m |
| Basement | Recreational, Games Room | 5.6 m | 9.69 m | 5.6 m x 9.69 m |
| Main Level | Foyer | 1.87 m | 3.95 m | 1.87 m x 3.95 m |
| Main Level | Living Room | 5.01 m | 3.25 m | 5.01 m x 3.25 m |
| Main Level | Dining Room | 3.09 m | 3.31 m | 3.09 m x 3.31 m |
| Main Level | Kitchen | 3.03 m | 6.64 m | 3.03 m x 6.64 m |
https://www.realtor.ca/real-estate/28608884/77-palmadeo-drive-ottawa-7706-barrhaven-longfields
Contact Us
Contact us for more information

Venkat Surya Dasari
Salesperson
485 Industrial Ave
Ottawa, Ontario K1G 0Z1
(866) 530-7737
(647) 849-3180
exprealty.ca/

Greg Campbell
Salesperson
www.facebook.com/iamgregorycampbell/
www.linkedin.com/in/iamgregorycampbell/
485 Industrial Ave
Ottawa, Ontario K1G 0Z1
(866) 530-7737
(647) 849-3180
exprealty.ca/

Luka Maric
Salesperson
485 Industrial Ave
Ottawa, Ontario K1G 0Z1
(866) 530-7737
(647) 849-3180
exprealty.ca/


