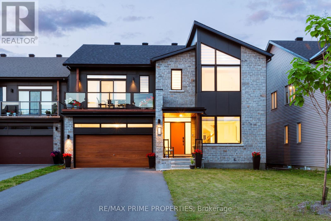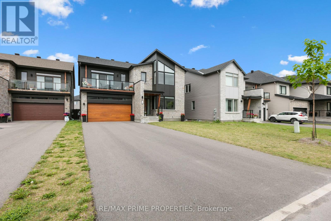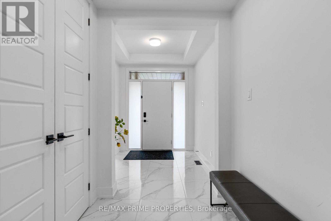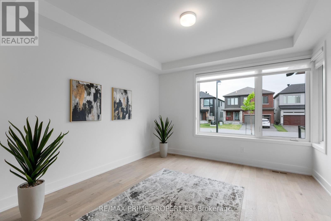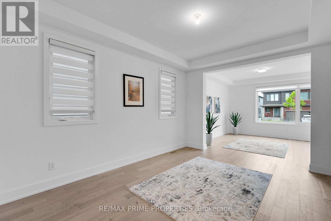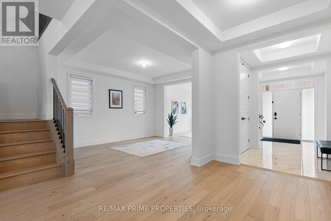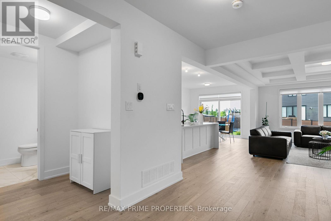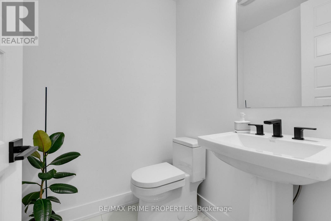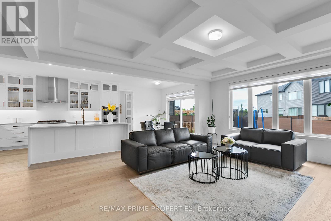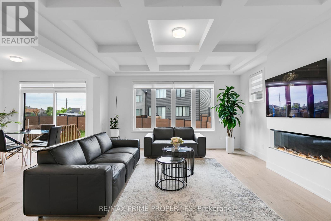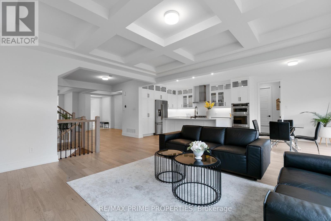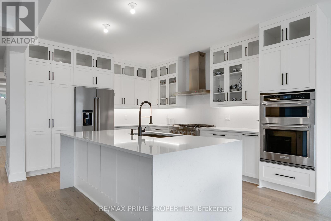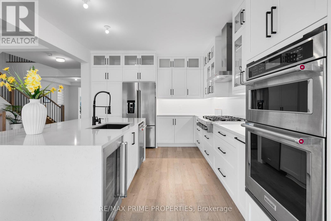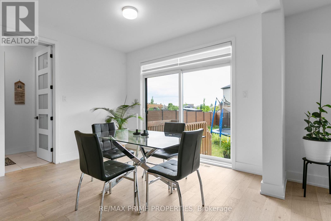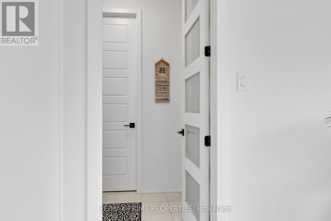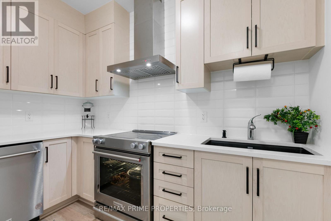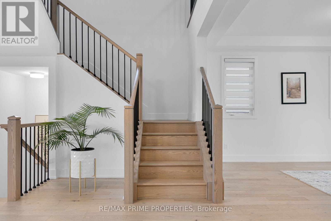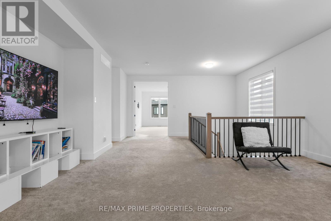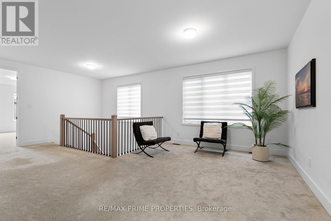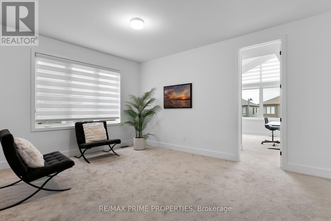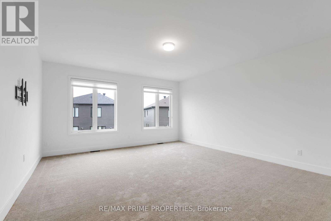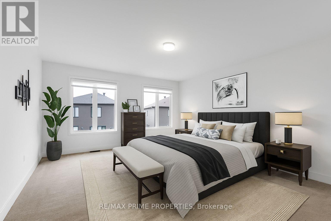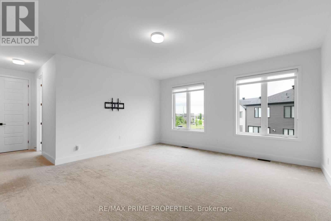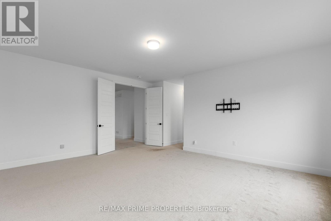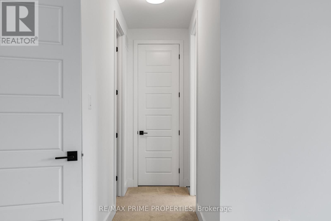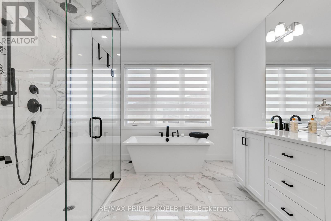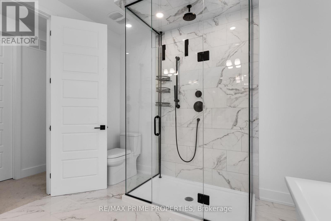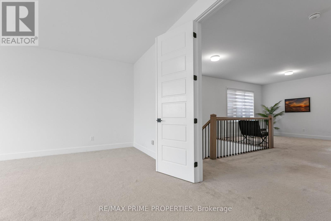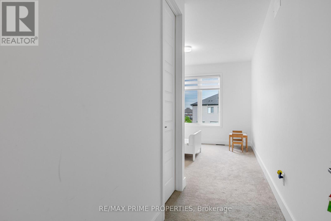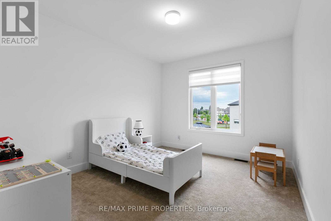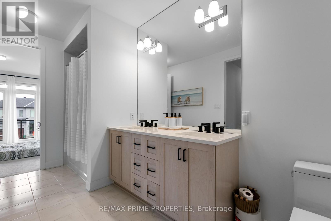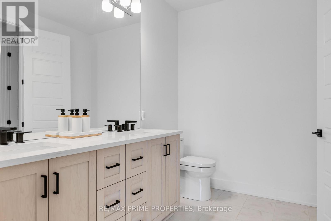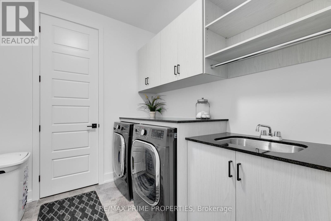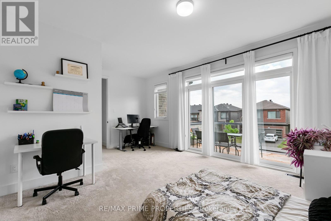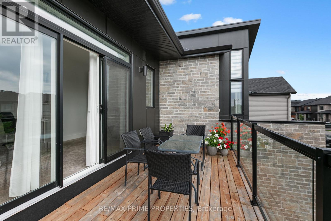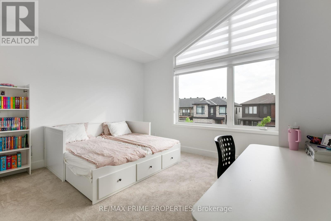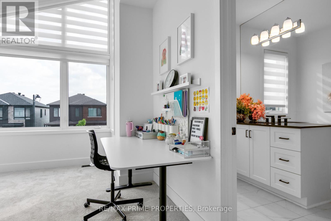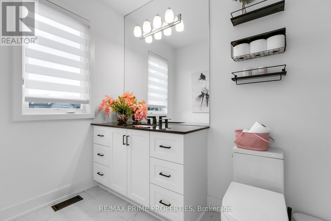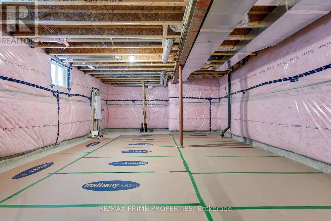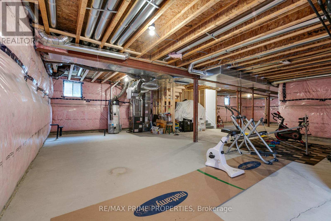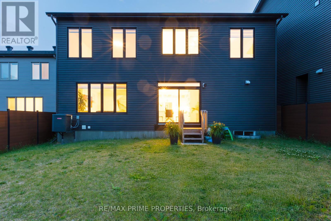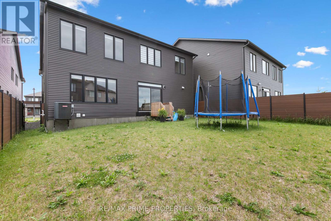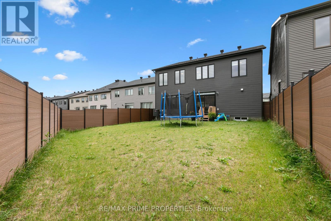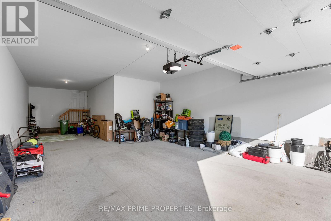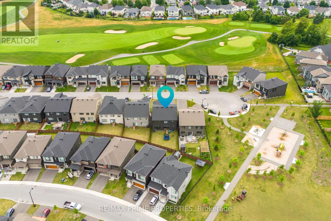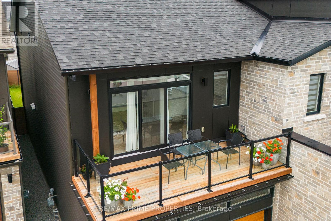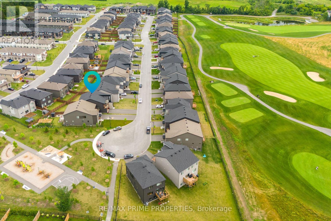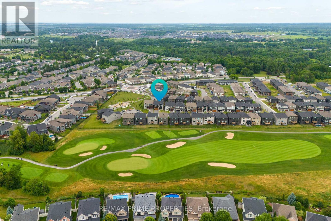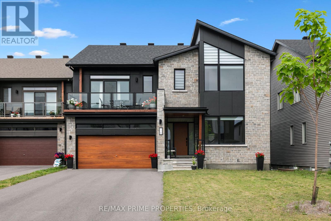720 Fenwick Way Ottawa, Ontario K2J 7E2
$1,549,000
Welcome to this beautifully upgraded home offering space, style, and functionality across every level. Featuring 9-foot ceilings throughout, including the basement, this home is designed with luxury in mind. The main floor boasts a formal living room, dining room, and a spacious family room highlighted by a stunning waffle ceiling. The heart of the home is an elegant open-concept kitchen, complemented by a second kitchen tucked at the back, perfect for entertaining or extended family use. A mudroom with a walk-in closet provides convenient storage for coats, shoes, and more. Upstairs, you'll find four generously sized bedrooms. Two have private ensuite bathrooms (one a luxurious 4-piece), while the remaining two share a stylish Jack and Jill bathroom. A large open loft and a full laundry room add to the home's practicality. Step out onto the second-floor terrace, an ideal spot to relax and enjoy the sun. The unfinished basement, with 9-foot ceilings and a rough-in for a bathroom, is a blank canvas ready for your personal touch. Outside, the home features a modern exterior design, an attached 2-door garage with enough space for 3 cars, and a driveway that comfortably parks six additional vehicles. The spacious backyard and screen doors off the main level invite natural light and indoor-outdoor living. With hardwood flooring, wall-to-wall carpeting in select areas, and sleek, modern appliances and finishes throughout, this home blends comfort, elegance, and endless potential. (id:19720)
Property Details
| MLS® Number | X12274479 |
| Property Type | Single Family |
| Community Name | 7708 - Barrhaven - Stonebridge |
| Amenities Near By | Golf Nearby, Park |
| Equipment Type | Water Heater |
| Features | Cul-de-sac |
| Parking Space Total | 9 |
| Rental Equipment Type | Water Heater |
Building
| Bathroom Total | 4 |
| Bedrooms Above Ground | 4 |
| Bedrooms Total | 4 |
| Amenities | Fireplace(s) |
| Appliances | Garage Door Opener Remote(s), Dishwasher, Dryer, Hood Fan, Two Stoves, Washer, Refrigerator |
| Basement Development | Unfinished |
| Basement Type | N/a (unfinished) |
| Construction Style Attachment | Detached |
| Cooling Type | Central Air Conditioning |
| Exterior Finish | Stone |
| Fireplace Present | Yes |
| Foundation Type | Concrete |
| Half Bath Total | 1 |
| Heating Fuel | Natural Gas |
| Heating Type | Forced Air |
| Stories Total | 2 |
| Size Interior | 3,500 - 5,000 Ft2 |
| Type | House |
| Utility Water | Municipal Water |
Parking
| Attached Garage | |
| Garage |
Land
| Acreage | No |
| Land Amenities | Golf Nearby, Park |
| Sewer | Sanitary Sewer |
| Size Depth | 134 Ft ,8 In |
| Size Frontage | 46 Ft ,1 In |
| Size Irregular | 46.1 X 134.7 Ft |
| Size Total Text | 46.1 X 134.7 Ft |
Rooms
| Level | Type | Length | Width | Dimensions |
|---|---|---|---|---|
| Second Level | Primary Bedroom | 4.88 m | 5.54 m | 4.88 m x 5.54 m |
| Second Level | Bedroom 2 | 3.35 m | 3.96 m | 3.35 m x 3.96 m |
| Second Level | Bedroom 3 | 3.71 m | 4.11 m | 3.71 m x 4.11 m |
| Second Level | Bedroom 4 | 3.66 m | 3.51 m | 3.66 m x 3.51 m |
| Second Level | Loft | 2.29 m | 3.66 m | 2.29 m x 3.66 m |
| Ground Level | Great Room | 4.57 m | 5.49 m | 4.57 m x 5.49 m |
| Ground Level | Kitchen | 3.61 m | 4.42 m | 3.61 m x 4.42 m |
| Ground Level | Eating Area | 3.61 m | 3.05 m | 3.61 m x 3.05 m |
| Ground Level | Dining Room | 3.66 m | 4.42 m | 3.66 m x 4.42 m |
| Ground Level | Living Room | 3.66 m | 3.81 m | 3.66 m x 3.81 m |
https://www.realtor.ca/real-estate/28583429/720-fenwick-way-ottawa-7708-barrhaven-stonebridge
Contact Us
Contact us for more information

Eda Rasooli
Salesperson
www.inspireteam.ca/
485 Industrial Ave
Ottawa, Ontario K1G 0Z1
(613) 853-3624
(905) 554-5527
remaxprimeproperties.ca/

Rahim Rasooli
Salesperson
www.inspireteam.ca/
485 Industrial Ave
Ottawa, Ontario K1G 0Z1
(613) 853-3624
(905) 554-5527
remaxprimeproperties.ca/
Maral Iriken
Salesperson
485 Industrial Ave
Ottawa, Ontario K1G 0Z1
(613) 853-3624
(905) 554-5527
remaxprimeproperties.ca/


