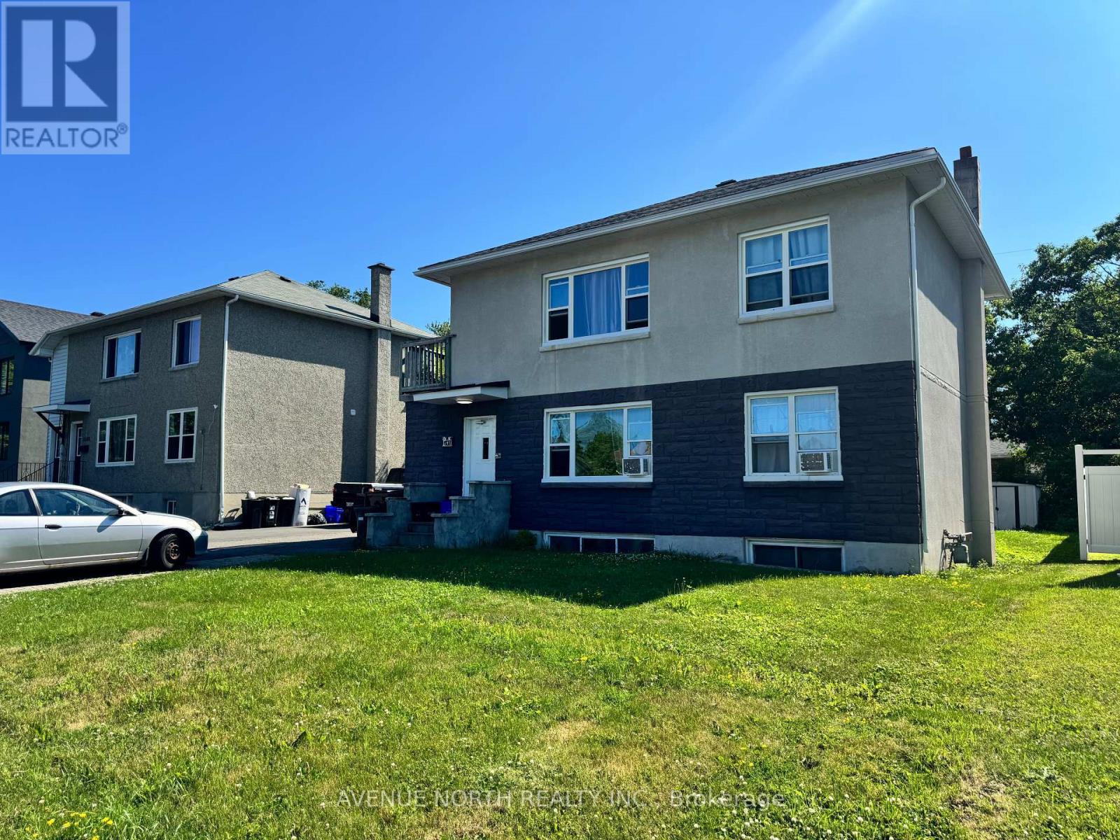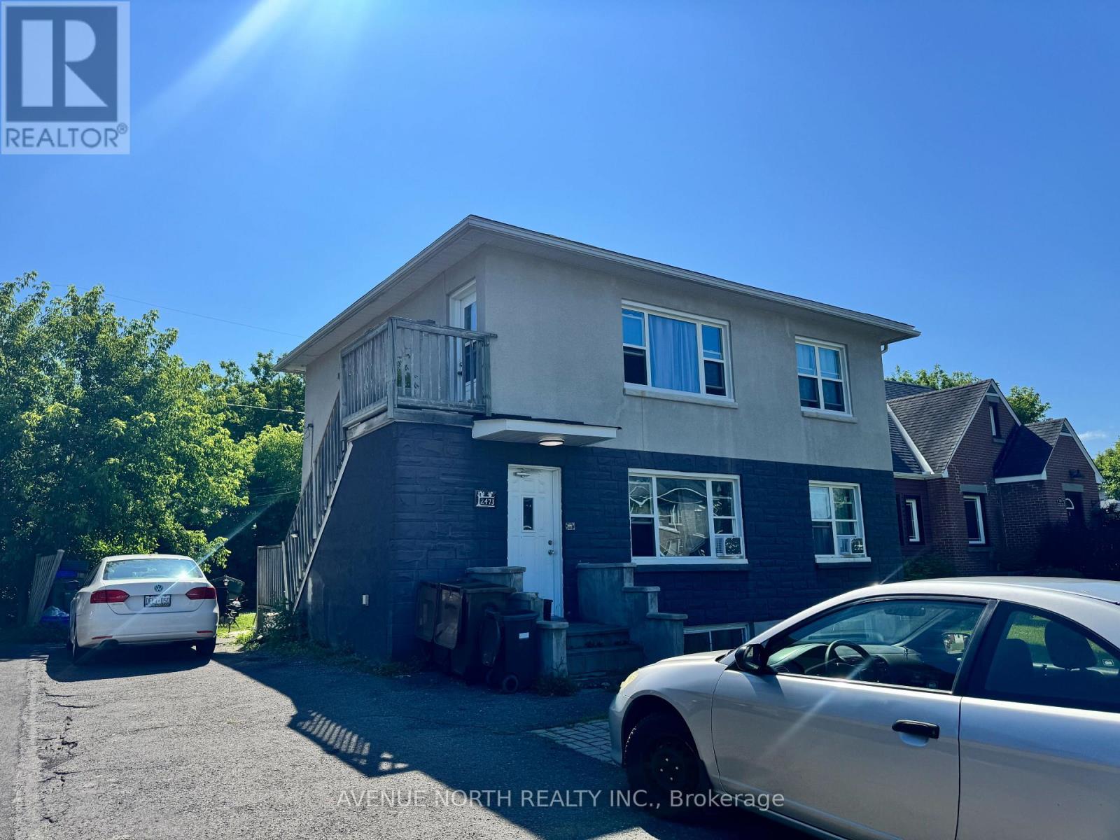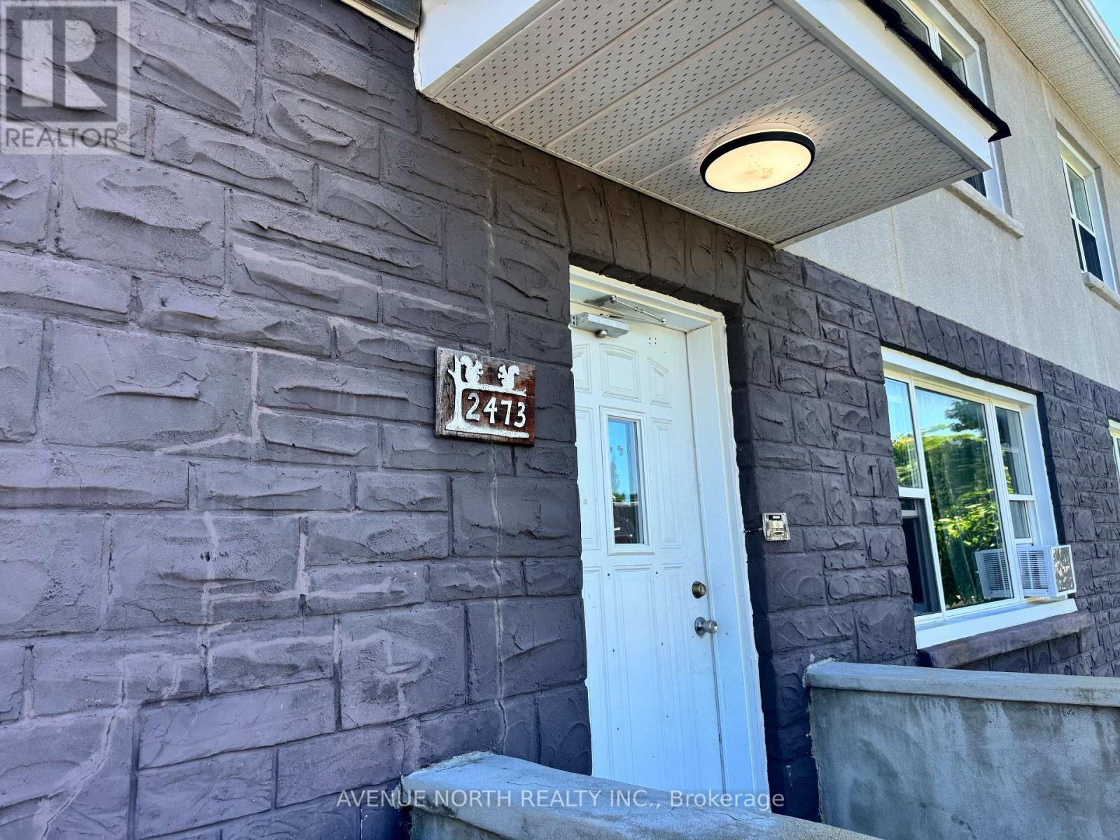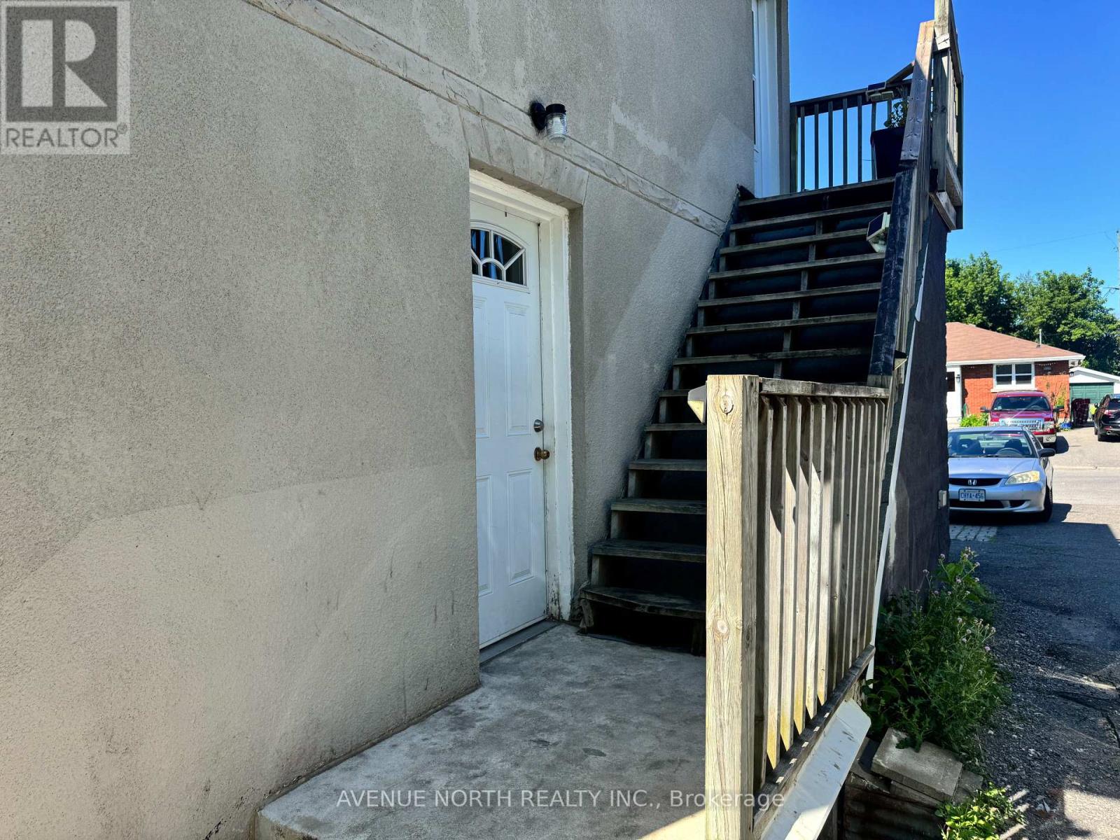2473 Chasseur Avenue Ottawa, Ontario K1V 8E7
$795,000
This well-maintained three-unit building brings in a gross annual income of $61,047, with a strong net income of approximately $43,042 after expenses such as property taxes, insurance, heat, hydro, water, and hot water tank rental. All units are currently tenanted on a month-to-month basis, offering flexibility for investors or those looking to occupy a unit while renting the others. The top unit is a two-bedroom, one-bath suite rented at $1,795 per month all inclusive. The middle unit is also a two-bedroom, one-bath rented at $1,497.25 per month all inclusive. The basement unit is a one-bedroom, one-bath rented at $1,795 per month all inclusive. Each unit features its own private entrance, and there is a shared laundry pair in the common area of the basement. This is an excellent opportunity to secure a strong income-generating property with stable tenants in place. (id:19720)
Property Details
| MLS® Number | X12288683 |
| Property Type | Multi-family |
| Community Name | 4602 - Heron Park |
| Features | Carpet Free |
| Parking Space Total | 5 |
Building
| Bathroom Total | 3 |
| Bedrooms Above Ground | 4 |
| Bedrooms Below Ground | 1 |
| Bedrooms Total | 5 |
| Appliances | Dryer, Stove, Washer, Refrigerator |
| Basement Development | Finished |
| Basement Features | Walk Out |
| Basement Type | Full (finished) |
| Cooling Type | Window Air Conditioner |
| Exterior Finish | Brick, Concrete |
| Foundation Type | Poured Concrete |
| Heating Fuel | Natural Gas |
| Heating Type | Forced Air |
| Stories Total | 2 |
| Size Interior | 1,500 - 2,000 Ft2 |
| Type | Duplex |
| Utility Water | Municipal Water |
Parking
| No Garage |
Land
| Acreage | No |
| Sewer | Sanitary Sewer |
| Size Depth | 100 Ft |
| Size Frontage | 50 Ft |
| Size Irregular | 50 X 100 Ft |
| Size Total Text | 50 X 100 Ft |
| Zoning Description | R3a |
Rooms
| Level | Type | Length | Width | Dimensions |
|---|---|---|---|---|
| Lower Level | Living Room | Measurements not available | ||
| Lower Level | Kitchen | Measurements not available | ||
| Lower Level | Bathroom | Measurements not available | ||
| Lower Level | Bedroom | Measurements not available | ||
| Lower Level | Den | Measurements not available | ||
| Lower Level | Laundry Room | Measurements not available | ||
| Upper Level | Living Room | Measurements not available | ||
| Upper Level | Kitchen | Measurements not available | ||
| Upper Level | Bathroom | Measurements not available | ||
| Upper Level | Bedroom | Measurements not available | ||
| Upper Level | Bedroom 2 | Measurements not available | ||
| Ground Level | Living Room | Measurements not available | ||
| Ground Level | Kitchen | Measurements not available | ||
| Ground Level | Bathroom | Measurements not available | ||
| Ground Level | Bedroom | Measurements not available | ||
| Ground Level | Bedroom 2 | Measurements not available |
https://www.realtor.ca/real-estate/28613042/2473-chasseur-avenue-ottawa-4602-heron-park
Contact Us
Contact us for more information

Eli Skaff
Broker of Record
www.skaffrealestate.com/
www.facebook.com/skaffrealestate
482 Preston Street
Ottawa, Ontario K1S 4N8
(613) 231-3000
www.avenuenorth.ca/
Sabrina Mtanos
Broker
www.avenuenorth.ca/
482 Preston Street
Ottawa, Ontario K1S 4N8
(613) 231-3000
www.avenuenorth.ca/
Mya Mahmoud
Salesperson
482 Preston Street
Ottawa, Ontario K1S 4N8
(613) 231-3000
www.avenuenorth.ca/











