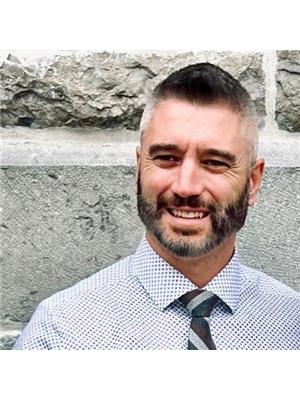1 - 19 Monk Street Ottawa, Ontario K1S 3Y7
$2,900 Monthly
The best Location in the Glebe!!! 1-19 Monk is steps to Lansdowne amenities and the Canal not to mention a short walk to all of Bank Street shops, restaurants and pubs. 2 storey unit with 2 beds, 1 bath @ approx. 1100 sq.ft. in new legal duplex. Open concept, New York loft design. In-floor radiant heat on both levels. Huge windows = very bright unit. Exposed brick, vinyl plank flooring & ceramic throughout. Large kitchen with stainless appliances, granite and backsplash. 5 star main bath with curb-less glass shower & heated ceramic floors. 9 foot ceilings on main with LED pot lighting throughout. In unit laundry (washer & dryer incl.). A/C. Gas and water included. Tenant pays Hydro, will be cheap due to LED lighting. Secure bike storage at rear. Unit available August 1, 2025. No pets please. Rental app, proof of employment & a recently completed credit check is required. Property is currently tenanted. 24hrs notice for all showings. (id:19720)
Property Details
| MLS® Number | X12292037 |
| Property Type | Multi-family |
| Community Name | 4401 - Glebe |
| Features | Carpet Free, In Suite Laundry |
| Parking Space Total | 1 |
Building
| Bathroom Total | 1 |
| Bedrooms Below Ground | 2 |
| Bedrooms Total | 2 |
| Age | 0 To 5 Years |
| Amenities | Separate Heating Controls, Separate Electricity Meters |
| Appliances | Water Heater - Tankless, Dishwasher, Dryer, Hood Fan, Microwave, Stove, Washer, Refrigerator |
| Basement Development | Finished |
| Basement Type | N/a (finished) |
| Cooling Type | Wall Unit |
| Exterior Finish | Brick |
| Foundation Type | Concrete |
| Heating Fuel | Natural Gas |
| Heating Type | Radiant Heat |
| Stories Total | 2 |
| Size Interior | 0 - 699 Ft2 |
| Type | Duplex |
| Utility Water | Municipal Water |
Parking
| No Garage |
Land
| Acreage | No |
| Sewer | Sanitary Sewer |
| Size Depth | 75 Ft |
| Size Frontage | 15 Ft ,8 In |
| Size Irregular | 15.7 X 75 Ft |
| Size Total Text | 15.7 X 75 Ft |
Utilities
| Cable | Available |
| Electricity | Available |
| Sewer | Available |
https://www.realtor.ca/real-estate/28620611/1-19-monk-street-ottawa-4401-glebe
Contact Us
Contact us for more information

Jasmin (Jazz) Dicaire
Salesperson
www.dicairehomes.ca/
#107-250 Centrum Blvd.
Ottawa, Ontario K1E 3J1
(613) 830-3350
(613) 830-0759
































