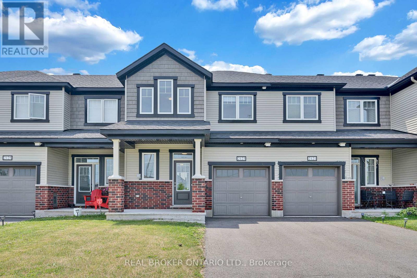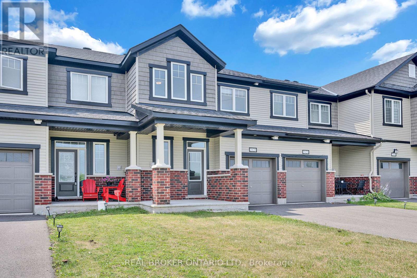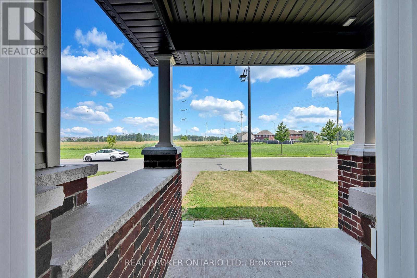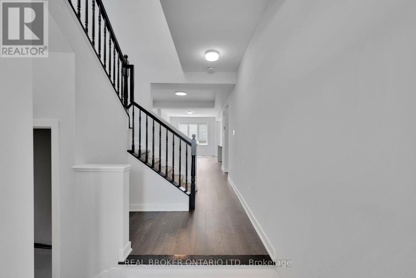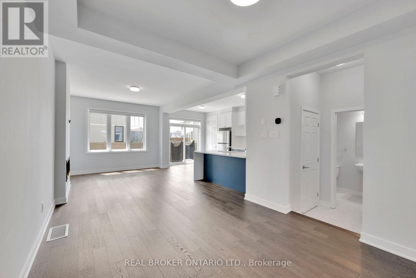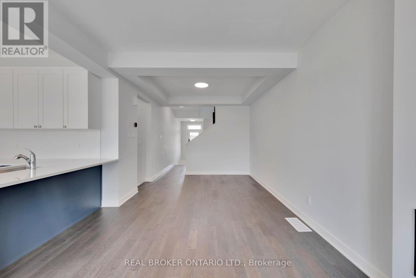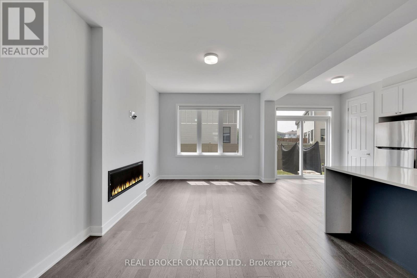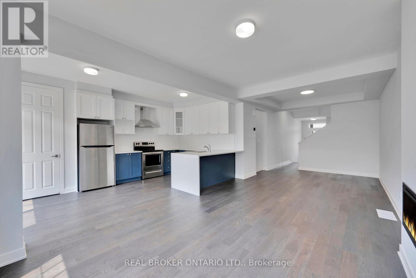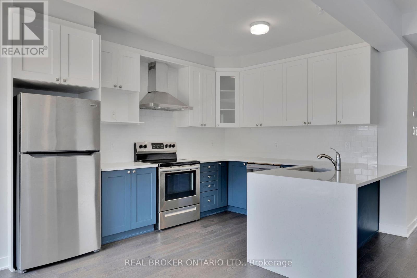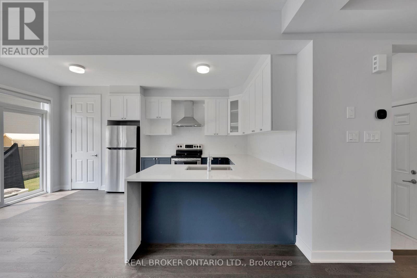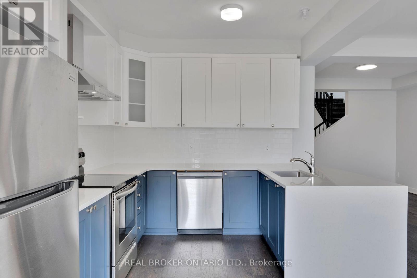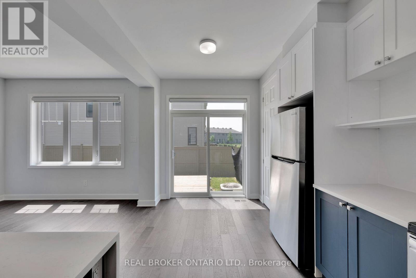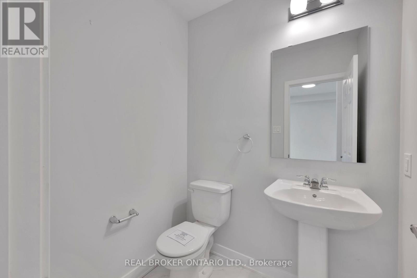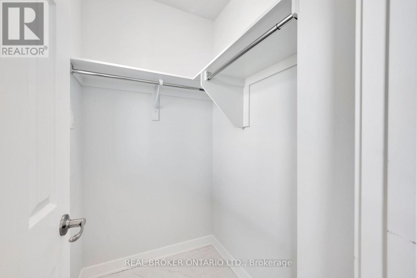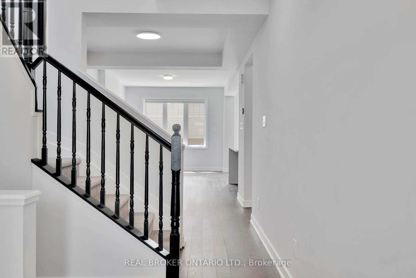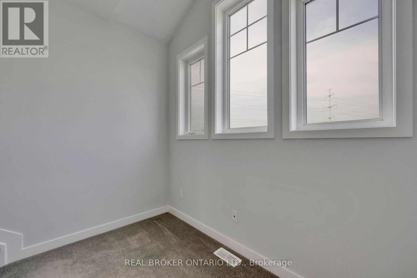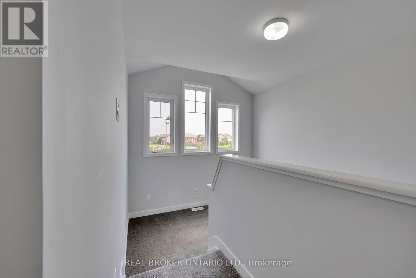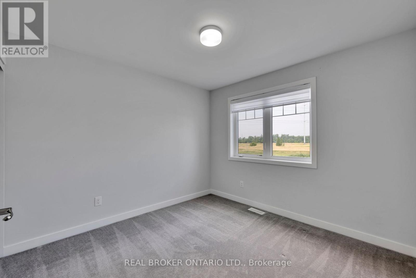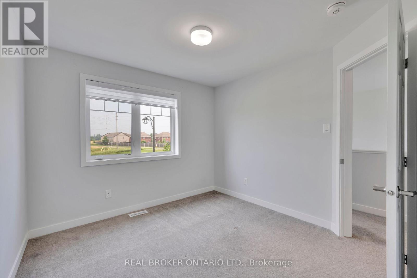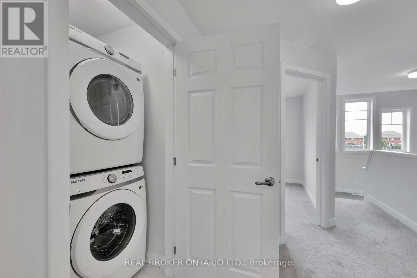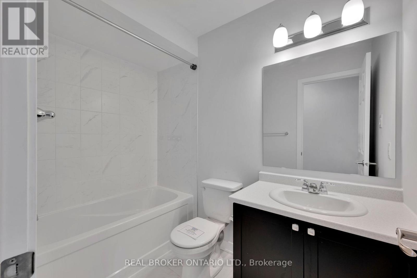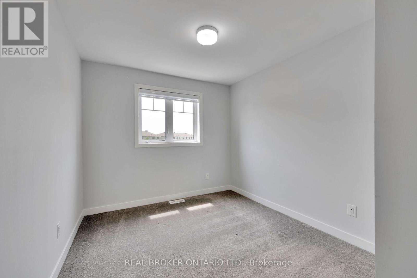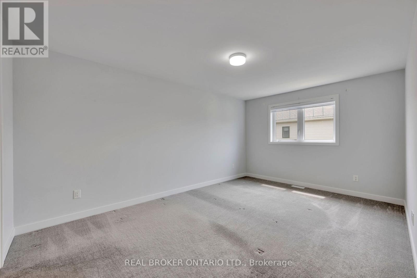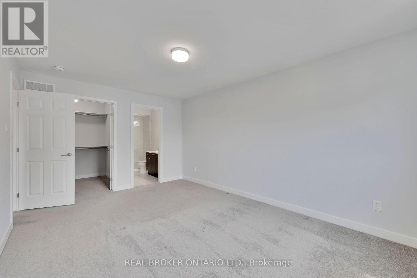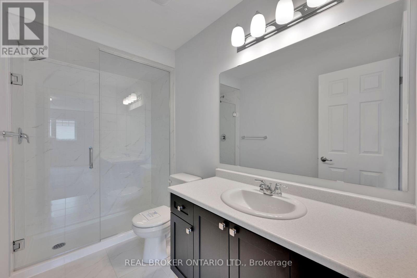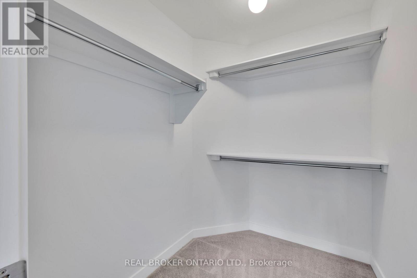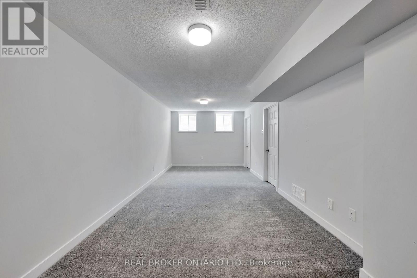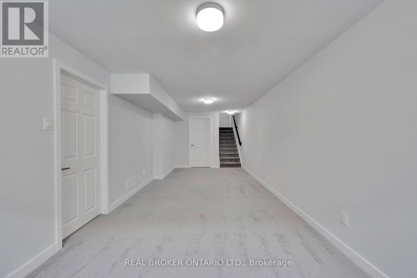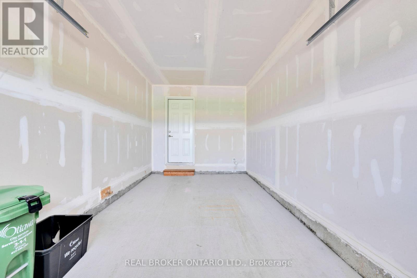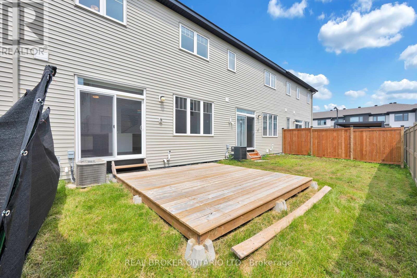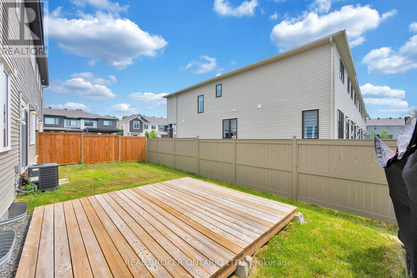2123 Winsome Terrace Ottawa, Ontario K4A 3P6
$649,999
OPEN HOUSE- SUNDAY AUGUST 31 2-4 PM. Nestled on a quiet street with no front-facing neighbours and direct access to bike paths and green space, 2123 Winsome Terrace offers a rare combination of privacy and convenience in the heart of Orléans. Located in Jardin Crossing, this Mattamy model places you within minutes of top-rated schools, shopping, parks, Petrie Island Beach, public transit, and the future LRT an ideal setting for families and professionals alike. Step through the front door and you're greeted by a generous walk-in cloak closet, offering both practicality and style right from the start. The main level unfolds into a bright, open-concept layout featuring nine-foot ceilings, and hardwood flooring. The kitchen is beautifully designed with dual-tone cabinetry, a waterfall island, and a full-height backsplash that extends elegantly to the ceiling. A dedicated pantry completes the space, blending function and sophistication for effortless everyday living. Upstairs, you'll find three well-proportioned bedrooms, second-floor laundry, and a sun-filled office alcove with oversized windows overlooking the surrounding bike paths and green space an ideal space for a home office or reading nook. The primary suite offers a walk-in closet and a sleek ensuite with a glass shower. The finished basement provides additional living space and includes a rough-in for a future bathroom. The backyard backs onto the side of a neighbouring home with no direct rear yard behind. (id:19720)
Property Details
| MLS® Number | X12292010 |
| Property Type | Single Family |
| Community Name | 1106 - Fallingbrook/Gardenway South |
| Equipment Type | Water Heater |
| Parking Space Total | 3 |
| Rental Equipment Type | Water Heater |
Building
| Bathroom Total | 3 |
| Bedrooms Above Ground | 3 |
| Bedrooms Total | 3 |
| Basement Development | Partially Finished |
| Basement Type | N/a (partially Finished) |
| Construction Style Attachment | Attached |
| Exterior Finish | Brick, Vinyl Siding |
| Foundation Type | Concrete |
| Heating Fuel | Natural Gas |
| Heating Type | Forced Air |
| Stories Total | 2 |
| Size Interior | 1,500 - 2,000 Ft2 |
| Type | Row / Townhouse |
| Utility Water | Municipal Water |
Parking
| Attached Garage | |
| Garage |
Land
| Acreage | No |
| Sewer | Sanitary Sewer |
| Size Depth | 84 Ft ,9 In |
| Size Frontage | 21 Ft ,3 In |
| Size Irregular | 21.3 X 84.8 Ft |
| Size Total Text | 21.3 X 84.8 Ft |
| Zoning Description | R3yy [2716] |
Rooms
| Level | Type | Length | Width | Dimensions |
|---|---|---|---|---|
| Second Level | Bedroom | 4.57 m | 3.35 m | 4.57 m x 3.35 m |
| Second Level | Bedroom 2 | 3.05 m | 2.83 m | 3.05 m x 2.83 m |
| Second Level | Bedroom 3 | 2.74 m | 3.05 m | 2.74 m x 3.05 m |
| Basement | Living Room | 7.8 m | 3.2 m | 7.8 m x 3.2 m |
| Ground Level | Kitchen | 5.09 m | 2.74 m | 5.09 m x 2.74 m |
| Ground Level | Great Room | 4.88 m | 3.23 m | 4.88 m x 3.23 m |
| Ground Level | Dining Room | 3.05 m | 3.23 m | 3.05 m x 3.23 m |
Contact Us
Contact us for more information

Stephanie Soutar
Salesperson
1 Rideau St Unit 7th Floor
Ottawa, Ontario K1N 8S7
(888) 311-1172
www.joinreal.com/

Craig Nooyen
Salesperson
1 Rideau St Unit 7th Floor
Ottawa, Ontario K1N 8S7
(888) 311-1172
www.joinreal.com/


