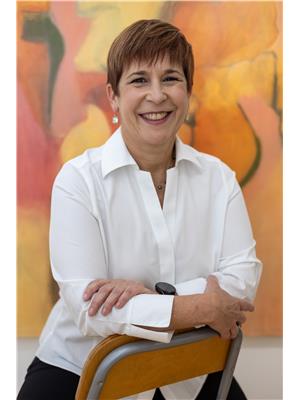1204 - 555 Brittany Drive Ottawa, Ontario K1K 4C5
$2,250 Monthly
Great value! Rent rate incluses all utilities and indoor parking! Looking to put down some roots? Then, welcome to this lovely Condo Called Brittany Place nestled in Manor Park's Viscount Alexander Sector. This 2 bedroom, south-west facing condo with 1.5 bathrooms is in tip top shape. Entertain in style in the spacious living and dining rooms. Efficient, modern kitchen with fridge and stove included. The primary bedroom enjoys a walk-in closet and 2 piece ensuite bathroom. The 2nd bedroom is generous too with a double closet. Enjoy a morning coffee or and end of day drink on your private balcony with western views. Ample storage/pantry space in the unit. Freshly painted and tastefully appointed. Well equipped building with lovely garden and outdoor pool, gym, sauna, library, common room and pleasant laundry room with windows. Walk to Farm Boy, a major grocery and major pharmacy too. Recreation paths are at your doorstep for walking and biking and X-country skiing in the winter months. Easy biking access to downtown. Transit at the door and easy car access to the QW. Montfort Hospital, Cite Collégiale and CMHC employment hubs within walking distance. Smoke and pet free building. Long term lease is available. Reference and credit checks a must. Photos are form previous listing. (id:19720)
Property Details
| MLS® Number | X12292426 |
| Property Type | Single Family |
| Community Name | 3103 - Viscount Alexander Park |
| Amenities Near By | Public Transit |
| Community Features | Pets Not Allowed |
| Features | Balcony, Carpet Free, Laundry- Coin Operated |
| Parking Space Total | 1 |
| Pool Type | Outdoor Pool |
Building
| Bathroom Total | 2 |
| Bedrooms Above Ground | 2 |
| Bedrooms Total | 2 |
| Amenities | Exercise Centre, Party Room, Visitor Parking |
| Appliances | Stove, Window Coverings, Refrigerator |
| Cooling Type | Central Air Conditioning |
| Exterior Finish | Concrete |
| Flooring Type | Laminate |
| Half Bath Total | 1 |
| Heating Fuel | Natural Gas |
| Heating Type | Hot Water Radiator Heat |
| Size Interior | 800 - 899 Ft2 |
| Type | Apartment |
Parking
| Underground | |
| Garage |
Land
| Acreage | No |
| Land Amenities | Public Transit |
Rooms
| Level | Type | Length | Width | Dimensions |
|---|---|---|---|---|
| Main Level | Foyer | 3 m | 1.52 m | 3 m x 1.52 m |
| Main Level | Living Room | 5.5 m | 3.08 m | 5.5 m x 3.08 m |
| Main Level | Dining Room | 3.4 m | 2.5 m | 3.4 m x 2.5 m |
| Main Level | Kitchen | 3.29 m | 2.7 m | 3.29 m x 2.7 m |
| Main Level | Primary Bedroom | 4.13 m | 3.28 m | 4.13 m x 3.28 m |
| Main Level | Bathroom | 2.74 m | 1.52 m | 2.74 m x 1.52 m |
| Main Level | Bedroom 2 | 4.3 m | 2.7 m | 4.3 m x 2.7 m |
| Main Level | Bathroom | 2.13 m | 2.13 m | 2.13 m x 2.13 m |
| Main Level | Other | 2 m | 1.2 m | 2 m x 1.2 m |
| Main Level | Other | 2.73 m | 2.4 m | 2.73 m x 2.4 m |
Contact Us
Contact us for more information

Natalie Belovic
Broker
www.urbanottawa.com/
www.facebook.com/natalie.belovic?fref=ts
twitter.com/nataliebelovic
www.linkedin.com/profile/view?id=63623633&t
344 O'connor Street
Ottawa, Ontario K2P 1W1
(613) 563-1155
(613) 563-8710
www.hallmarkottawa.com/





































