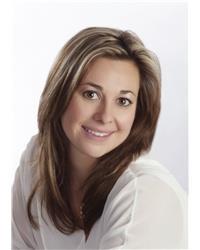539 Elation Heights Ottawa, Ontario K2J 4J4
$1,495,000
Welcome to this stunning, newly built 5-bedroom, 5-bathroom home, perfectly situated on a rare premium lot that backs directly onto the tranquil Jock River in the heart of Barrhaven. This exceptional property combines elegant design, thoughtful layout, and an unbeatable location for modern family living. Step inside to a bright and spacious main floor featuring an inviting foyer with a convenient powder room nearby, a dedicated home office, and an open-concept great room complete with a cozy fireplace. The chef-inspired kitchen boasts sleek white quartz countertops, stainless steel appliances, a large centre island, and walk-in pantry -- perfect for entertaining or everyday family meals. A functional mudroom off the double garage includes a walk-in closet for seamless organization. Upstairs, discover four generously sized bedrooms, including a luxurious primary suite with a walk-in closet and a spa-like ensuite. Bedrooms 3 and 4 also enjoy walk-in closets, with Bedroom 4 featuring a private ensuite. Bedrooms 2 and 3 share a stylish Jack and Jill bathroom. A convenient second-floor laundry room adds ease to your daily routine, and the bright loft with its own balcony offers a perfect retreat or additional family space. The fully finished basement includes a spacious fifth bedroom ideal for guests, in-laws, or a growing family.This remarkable home offers the perfect blend of comfort, style, and serenity, all while enjoying peaceful views of the Jock River. Some photos have been virtually staged. (id:19720)
Property Details
| MLS® Number | X12292577 |
| Property Type | Single Family |
| Community Name | 7704 - Barrhaven - Heritage Park |
| Amenities Near By | Public Transit |
| Community Features | School Bus |
| Features | Cul-de-sac |
| Parking Space Total | 4 |
| Structure | Deck |
| View Type | River View |
Building
| Bathroom Total | 5 |
| Bedrooms Above Ground | 4 |
| Bedrooms Below Ground | 1 |
| Bedrooms Total | 5 |
| Age | New Building |
| Amenities | Fireplace(s) |
| Appliances | Garage Door Opener Remote(s), Water Meter, Dishwasher, Dryer, Oven, Stove, Two Washers, Refrigerator |
| Basement Development | Finished |
| Basement Type | Full (finished) |
| Construction Style Attachment | Detached |
| Cooling Type | Central Air Conditioning |
| Exterior Finish | Brick Facing, Vinyl Siding |
| Fireplace Present | Yes |
| Fireplace Total | 1 |
| Foundation Type | Poured Concrete |
| Half Bath Total | 1 |
| Heating Fuel | Natural Gas |
| Heating Type | Forced Air |
| Stories Total | 3 |
| Size Interior | 3,000 - 3,500 Ft2 |
| Type | House |
| Utility Water | Municipal Water |
Parking
| Attached Garage | |
| Garage |
Land
| Acreage | No |
| Land Amenities | Public Transit |
| Sewer | Sanitary Sewer |
| Size Depth | 68 Ft ,9 In |
| Size Frontage | 49 Ft ,10 In |
| Size Irregular | 49.9 X 68.8 Ft |
| Size Total Text | 49.9 X 68.8 Ft |
| Surface Water | River/stream |
| Zoning Description | Residential |
Rooms
| Level | Type | Length | Width | Dimensions |
|---|---|---|---|---|
| Second Level | Primary Bedroom | 4.27 m | 4.72 m | 4.27 m x 4.72 m |
| Second Level | Bedroom 2 | 3.78 m | 3.35 m | 3.78 m x 3.35 m |
| Second Level | Bedroom 3 | 3.78 m | 4.62 m | 3.78 m x 4.62 m |
| Second Level | Bedroom 4 | 3.89 m | 4.04 m | 3.89 m x 4.04 m |
| Third Level | Loft | 5.66 m | 5.89 m | 5.66 m x 5.89 m |
| Basement | Bedroom 5 | 4.11 m | 4.04 m | 4.11 m x 4.04 m |
| Basement | Recreational, Games Room | 4.9 m | 6.98 m | 4.9 m x 6.98 m |
| Basement | Office | 4.11 m | 4.04 m | 4.11 m x 4.04 m |
| Main Level | Kitchen | 3.86 m | 4.6 m | 3.86 m x 4.6 m |
| Main Level | Dining Room | 3.17 m | 4.6 m | 3.17 m x 4.6 m |
| Main Level | Great Room | 5.51 m | 4.75 m | 5.51 m x 4.75 m |
| Main Level | Office | 3.89 m | 4.06 m | 3.89 m x 4.06 m |
Utilities
| Cable | Installed |
| Electricity | Installed |
| Sewer | Installed |
https://www.realtor.ca/real-estate/28621984/539-elation-heights-ottawa-7704-barrhaven-heritage-park
Contact Us
Contact us for more information

Amanda Ostapyk
Salesperson
cooperostapykteam.evrealestate.com/
5582 Manotick Main Street
Ottawa, Ontario K4M 1E2
(613) 695-6065
(613) 695-6462
ottawacentral.evrealestate.com/

Jim Cooper
Salesperson
cooperostapykteam.evrealestate.com/
5582 Manotick Main Street
Ottawa, Ontario K4M 1E2
(613) 695-6065
(613) 695-6462
ottawacentral.evrealestate.com/



































