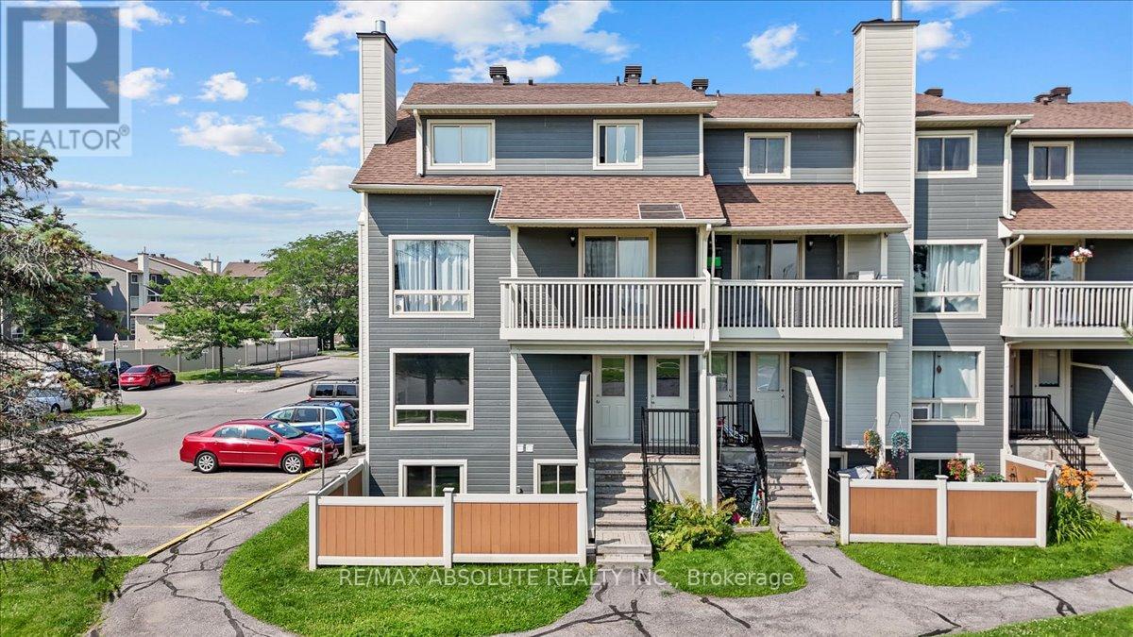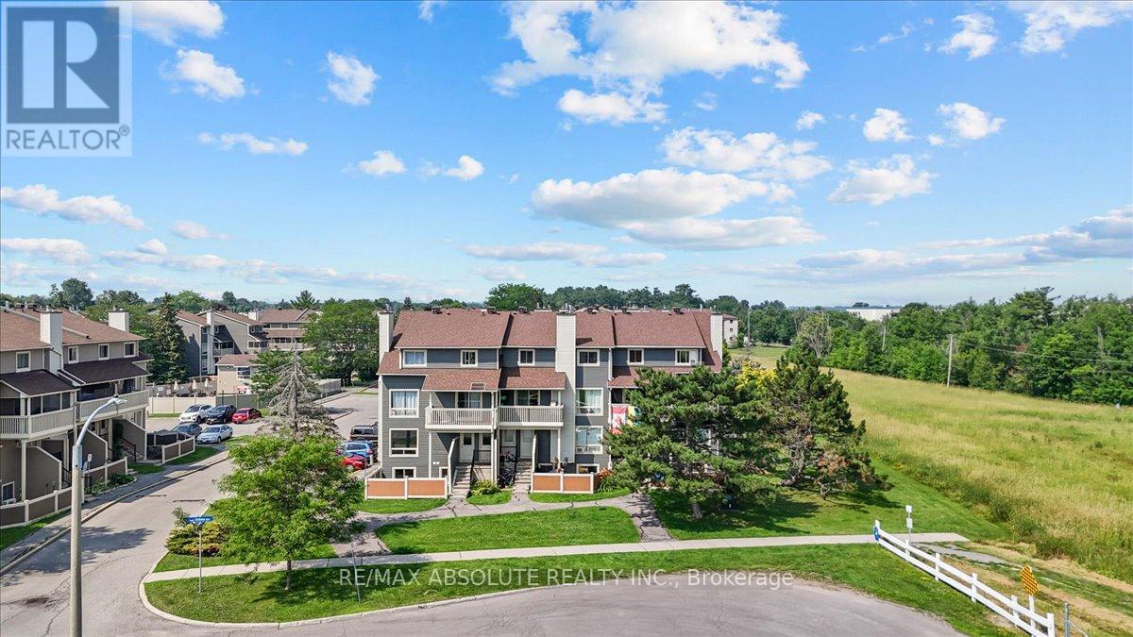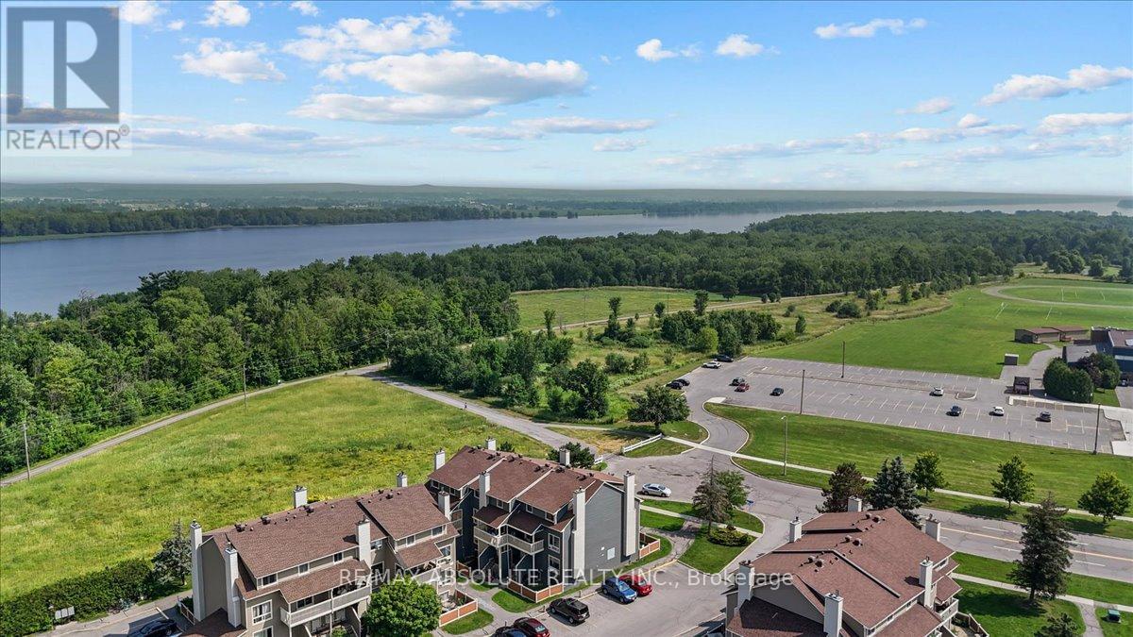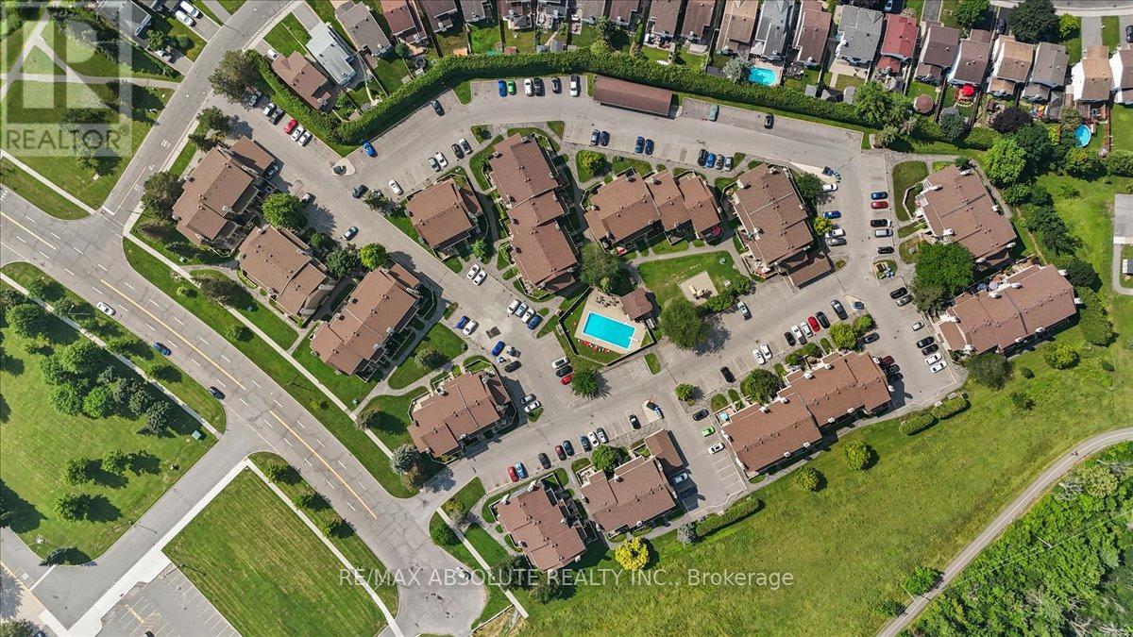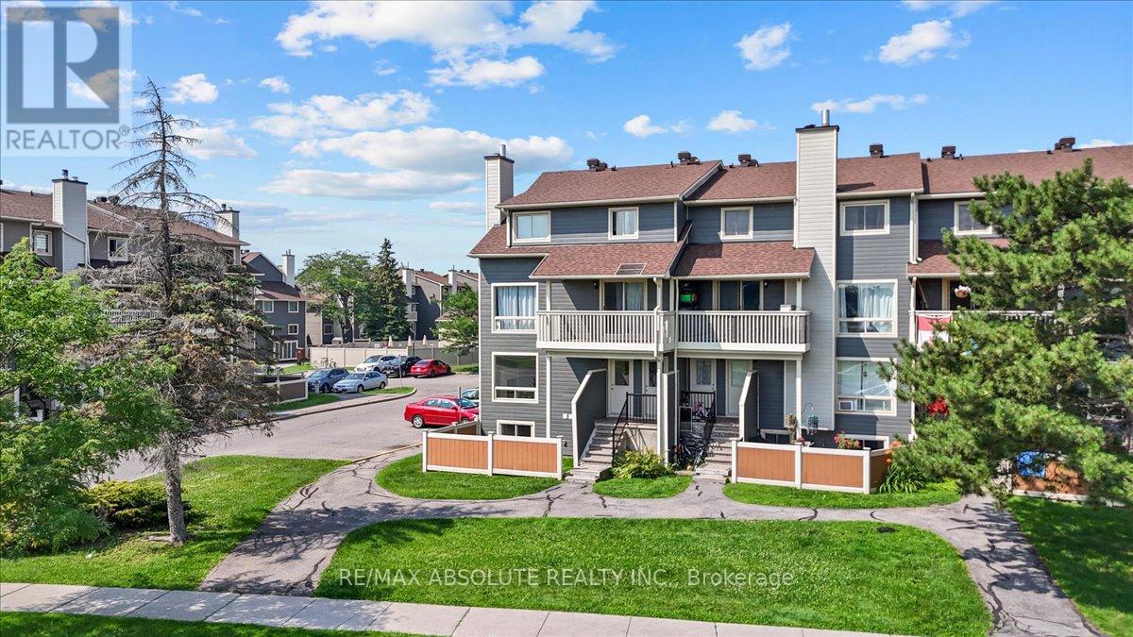69a - 750 St. Andre Drive Ottawa, Ontario K1C 4S2
$340,000Maintenance, Parking, Water, Insurance
$395.12 Monthly
Maintenance, Parking, Water, Insurance
$395.12 MonthlyBEAUTIFULLY REFRESHED with an incredible view! NO front neighbours! Totally renovated & move in ready! FLEX closing! Very bright open concept living, minutes all amenities, transit & a few steps from the water! The renovated kitchen has brand new cabinets, countertops & stainless steel appliances. Updated lighting & freshly painted throughout. There is a powder room on the main floor, perfect for your guests! The NEW carpet guides you to the lower level! The master has an impressive walk in closet! The main bath offers a tub & shower combo with subway tile surround & a new vanity! With this style of unit you get your own private terrace (that has fresh sod!) This very nice community offers an inground outdoor pool for the owners to enjoy all summer long! 24 hour irrevocable on offers please (id:19720)
Property Details
| MLS® Number | X12292732 |
| Property Type | Single Family |
| Community Name | 2002 - Hiawatha Park/Convent Glen |
| Community Features | Pet Restrictions |
| Features | In Suite Laundry |
| Parking Space Total | 1 |
| Pool Type | Outdoor Pool |
Building
| Bathroom Total | 2 |
| Bedrooms Above Ground | 2 |
| Bedrooms Total | 2 |
| Amenities | Visitor Parking, Fireplace(s) |
| Appliances | Dishwasher, Dryer, Stove, Washer, Refrigerator |
| Exterior Finish | Vinyl Siding |
| Fireplace Present | Yes |
| Half Bath Total | 1 |
| Heating Type | Baseboard Heaters |
| Size Interior | 1,000 - 1,199 Ft2 |
| Type | Row / Townhouse |
Parking
| No Garage |
Land
| Acreage | No |
Rooms
| Level | Type | Length | Width | Dimensions |
|---|---|---|---|---|
| Lower Level | Primary Bedroom | 4.01 m | 3.07 m | 4.01 m x 3.07 m |
| Lower Level | Bedroom 2 | 2.77 m | 2.57 m | 2.77 m x 2.57 m |
| Main Level | Kitchen | 3.17 m | 2.81 m | 3.17 m x 2.81 m |
| Main Level | Living Room | 5.21 m | 3.48 m | 5.21 m x 3.48 m |
| Main Level | Dining Room | 2.63 m | 2.81 m | 2.63 m x 2.81 m |
Contact Us
Contact us for more information

Kristine Johnson
Salesperson
www.kristineinthecity.ca/
31 Northside Road, Suite 102
Ottawa, Ontario K2H 8S1
(613) 721-5551
(613) 721-5556
www.remaxabsolute.com/


