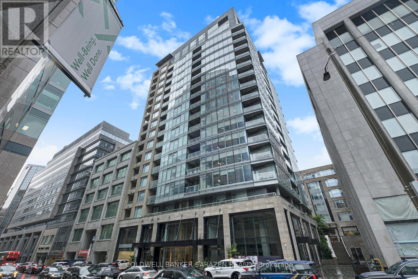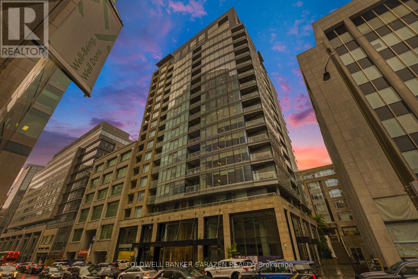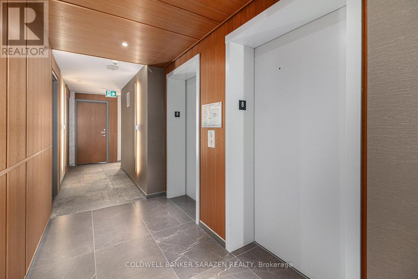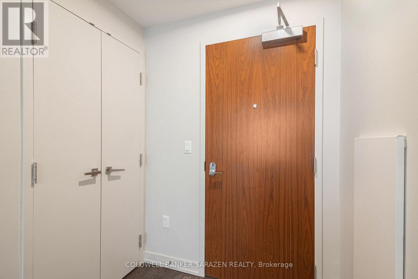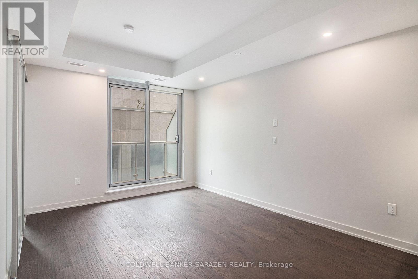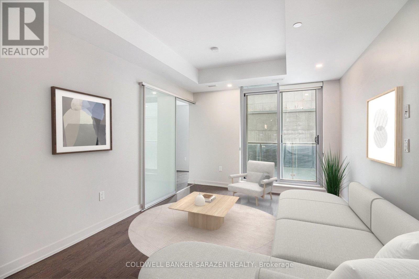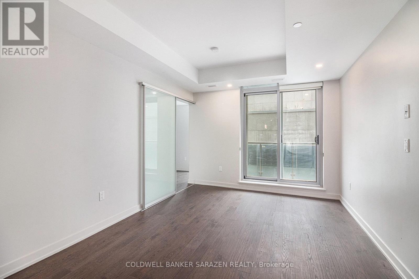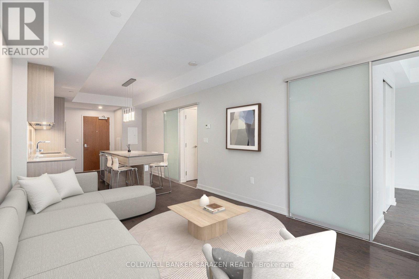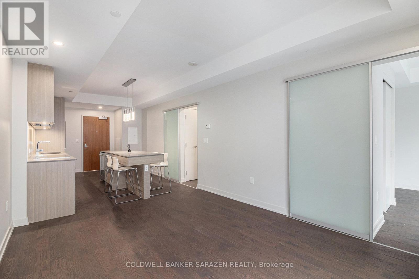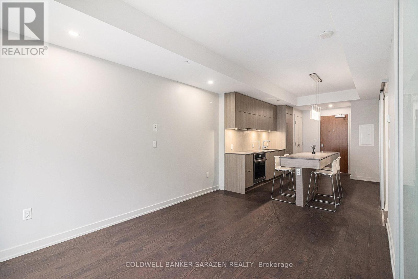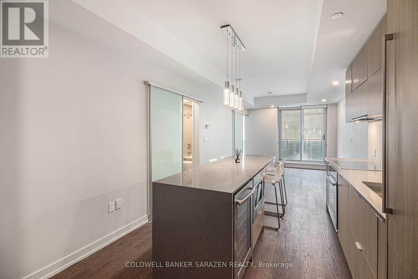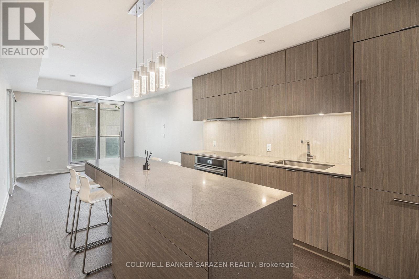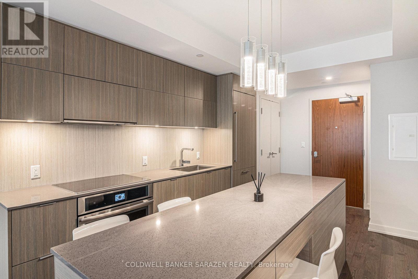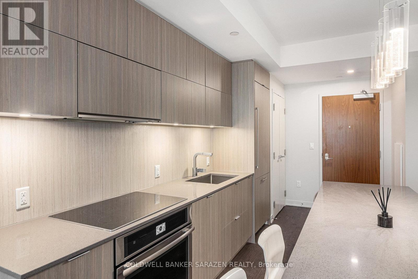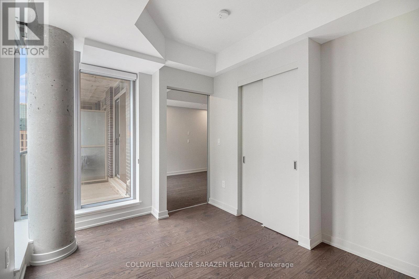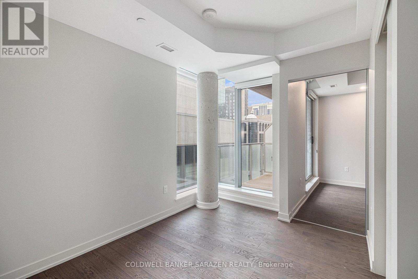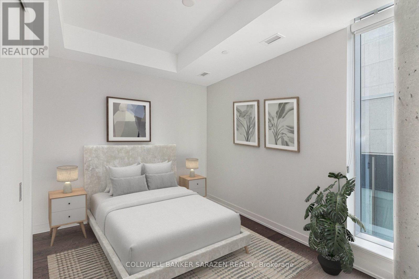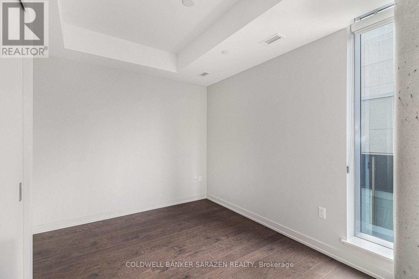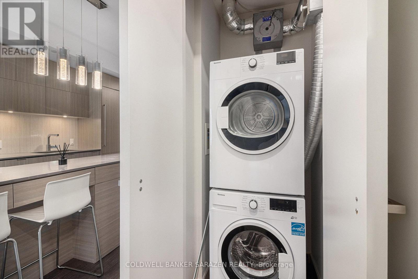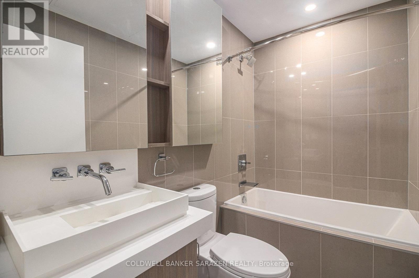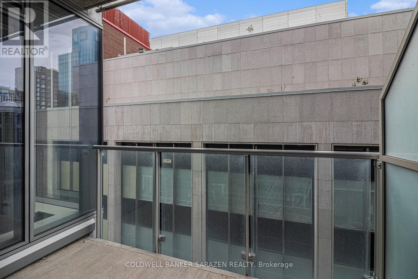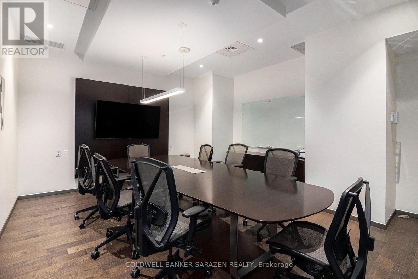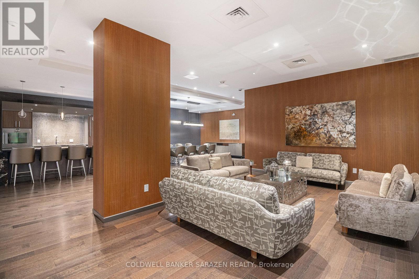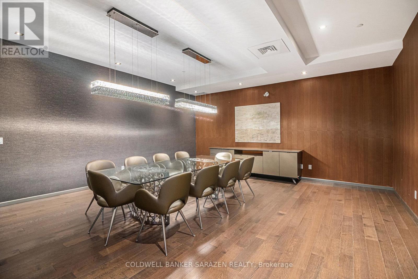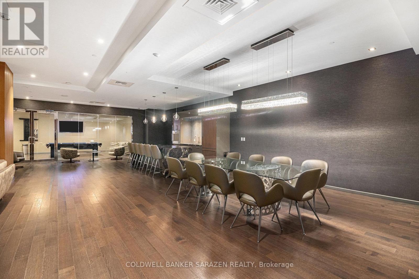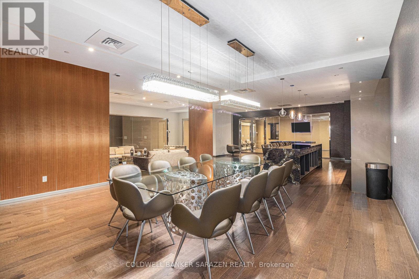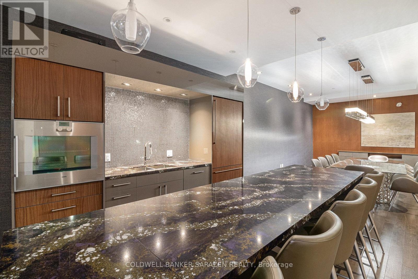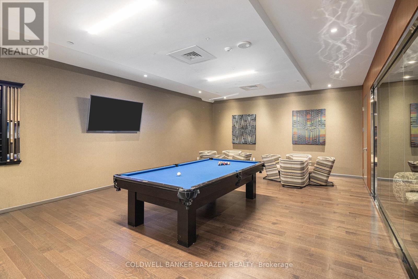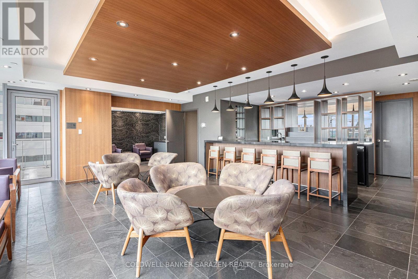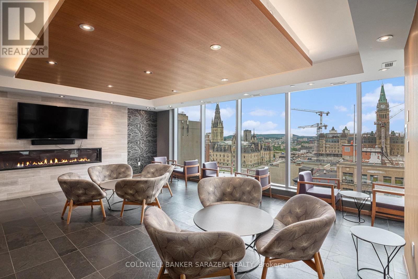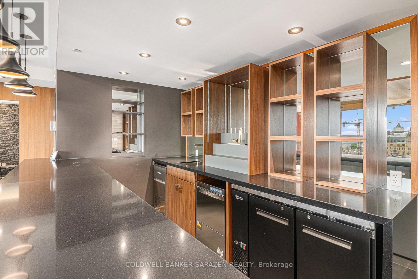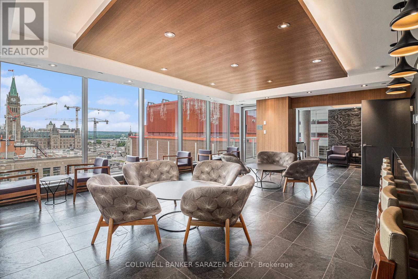808 - 101 Queen Street Ottawa, Ontario K1P 0B7
$429,900Maintenance, Insurance, Water
$642.06 Monthly
Maintenance, Insurance, Water
$642.06 MonthlyDiscover upscale urban living in this elegant 1-bedroom apartment within ReResidence building. This beautifully designed unit showcases contemporary finishes, including rich hardwood and ceramic flooring, sleek quartz countertops, built-in appliances, and a modern glass shower with a luxurious waterfall feature. As a resident, you will enjoy an array of premium amenities, including the 12th-floor Sky Lounge, state-of-the-art Fitness Centre, Sauna, Theatre, Games Room, Party Room, Pet Spa, and convenient Car Wash Bay. Located in the vibrant heart of downtown Ottawa, with access from both Queen and Sparks Street, you're just steps from Parliament Hill, the LRT station, exceptional dining, and shopping destinations. (id:19720)
Property Details
| MLS® Number | X12293555 |
| Property Type | Single Family |
| Community Name | 4101 - Ottawa Centre |
| Community Features | Pet Restrictions |
| Features | Balcony |
| Parking Space Total | 1 |
Building
| Bathroom Total | 1 |
| Bedrooms Above Ground | 1 |
| Bedrooms Total | 1 |
| Amenities | Storage - Locker |
| Appliances | Cooktop, Dishwasher, Dryer, Hood Fan, Microwave, Oven, Washer, Wine Fridge, Refrigerator |
| Cooling Type | Central Air Conditioning |
| Exterior Finish | Brick |
| Heating Fuel | Natural Gas |
| Heating Type | Forced Air |
| Size Interior | 0 - 499 Ft2 |
| Type | Apartment |
Parking
| Underground | |
| No Garage |
Land
| Acreage | No |
Rooms
| Level | Type | Length | Width | Dimensions |
|---|---|---|---|---|
| Main Level | Living Room | 4.31 m | 3.14 m | 4.31 m x 3.14 m |
| Main Level | Kitchen | 3.74 m | 3.1 m | 3.74 m x 3.1 m |
| Main Level | Bedroom | 3.49 m | 2.95 m | 3.49 m x 2.95 m |
| Main Level | Bathroom | 2.21 m | 1.58 m | 2.21 m x 1.58 m |
| Main Level | Foyer | 1.75 m | 1.14 m | 1.75 m x 1.14 m |
| Main Level | Laundry Room | 1.01 m | 0.86 m | 1.01 m x 0.86 m |
| Main Level | Other | 2.85 m | 1.55 m | 2.85 m x 1.55 m |
https://www.realtor.ca/real-estate/28624047/808-101-queen-street-ottawa-4101-ottawa-centre
Contact Us
Contact us for more information
Hussain Hamra
Salesperson
2544 Bank Street
Ottawa, Ontario K1T 1M9
(613) 288-1999
(613) 288-1555
www.coldwellbankersarazen.com/


