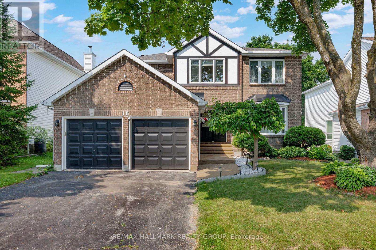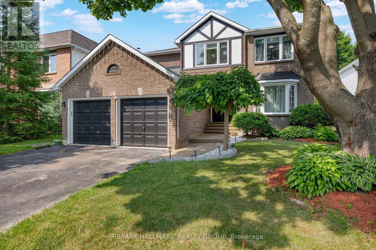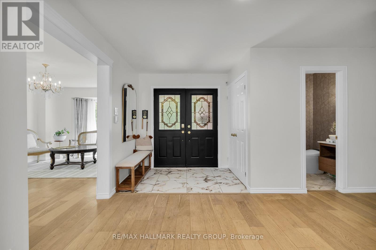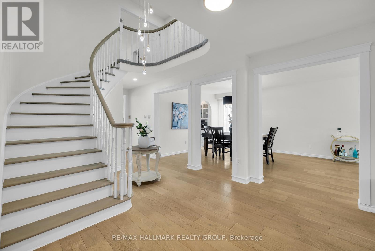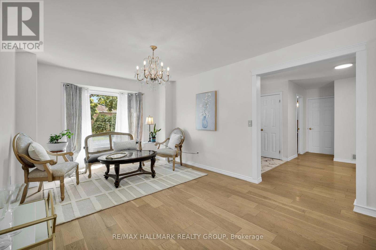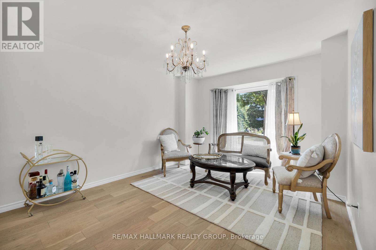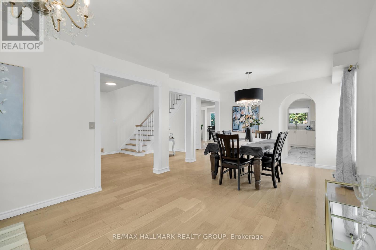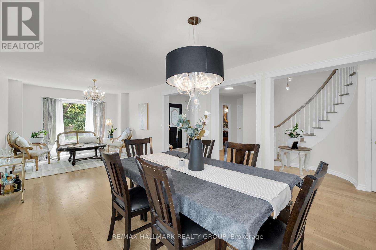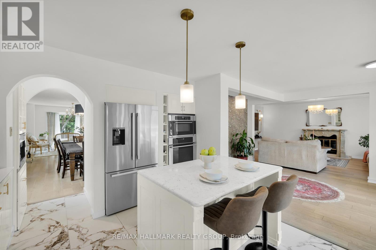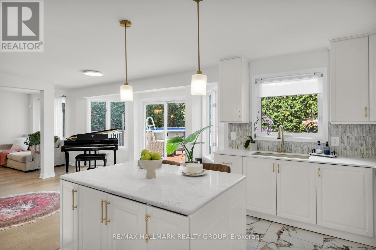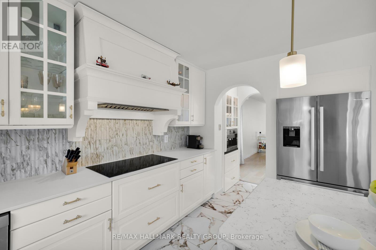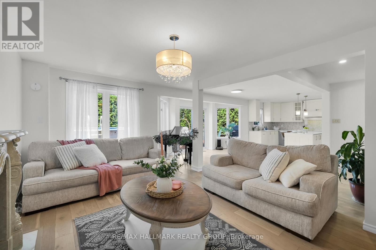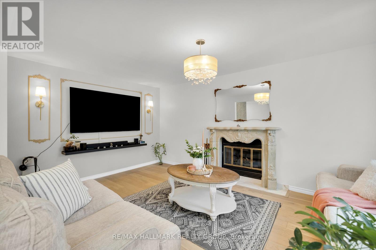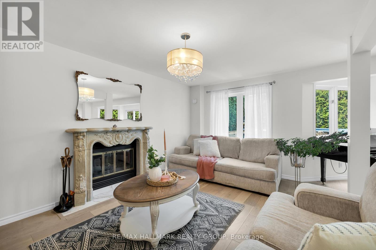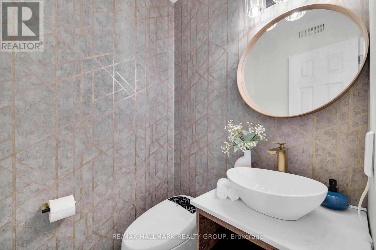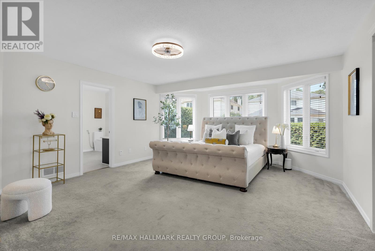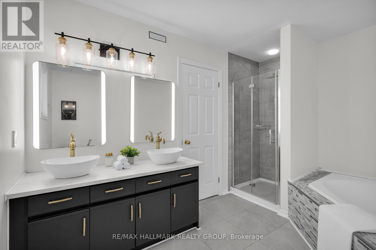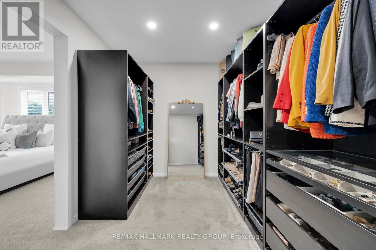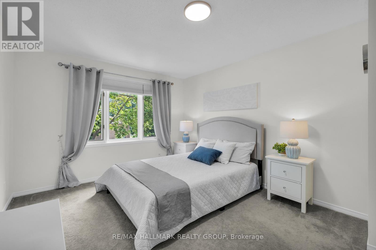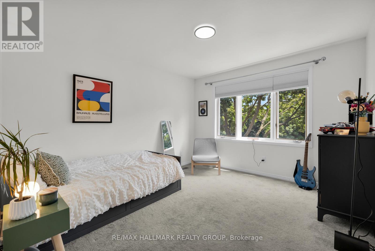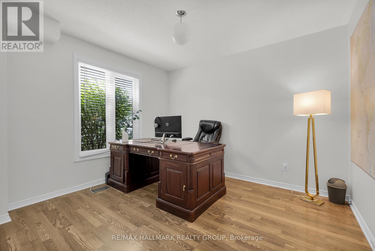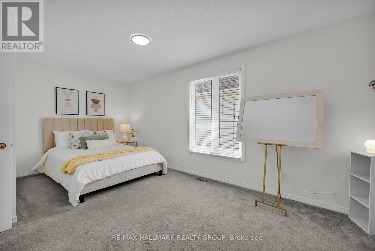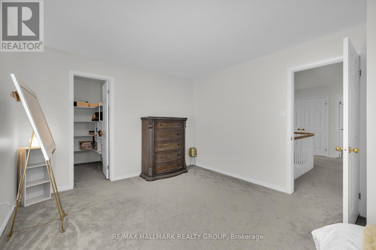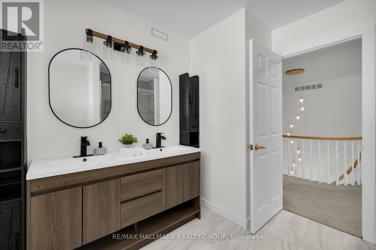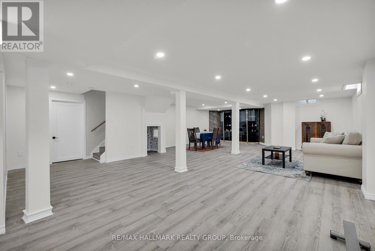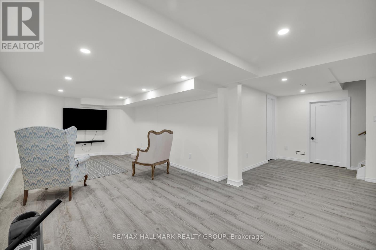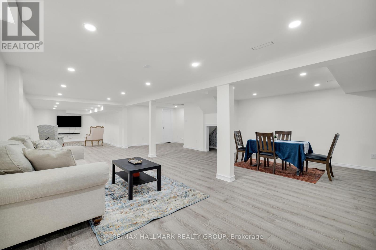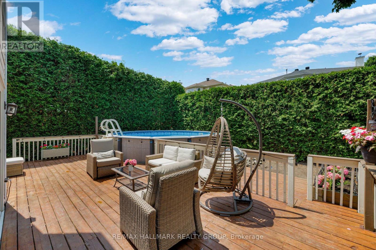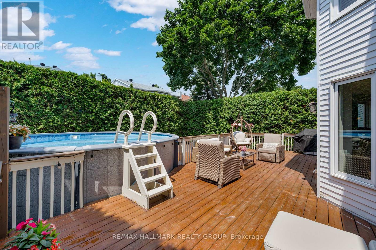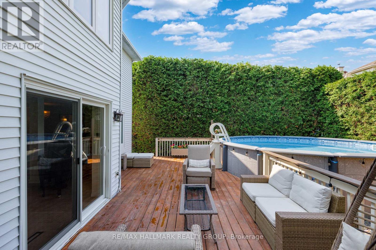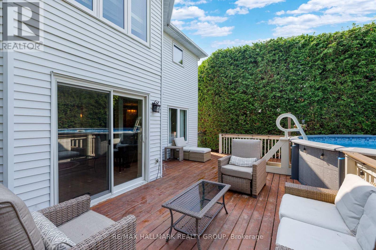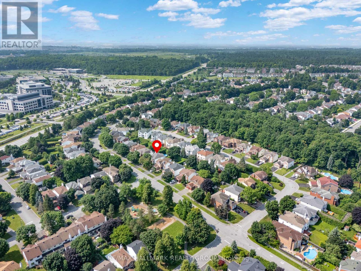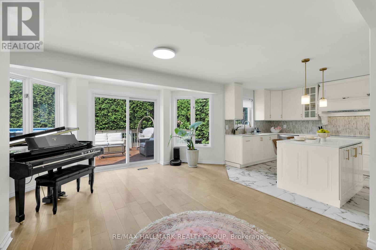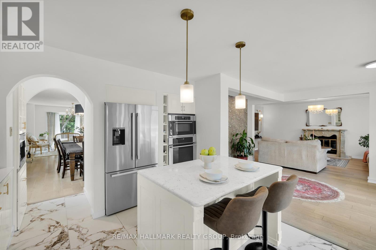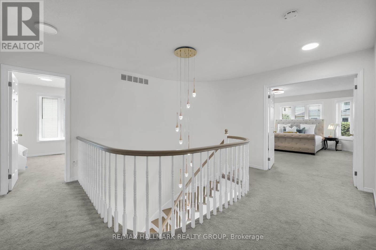16 Allenby Road Ottawa, Ontario K2K 2H2
$1,049,000
Welcome to 16 Allenby Rd, a beautifully FULLY RENOVATED 4-bed+ 1 office ( main floor ) 3-bath home in sought-after Morgans Grant.This family-friendly neighborhood offers top schools, parks, trails, and quick access to Kanata's high tech hub.Enjoy a bright open-concept layout with NEW HARDWOOD floors and modern finishes throughout.The Recently updated kitchen overlooks a cozy family room with a wood-burning fireplace.Spacious living and dining areas add great flexibility for everyday life and entertaining.Upstairs, the primary bedroom features large windows, a walk-in closet, and a sleek ensuite.The private backyard is a summer dream with mature hedges and an above ground pool.A true turnkey home in a vibrant. please check the attachment for list of upgrade, 2,950 sqft above ground. (id:19720)
Property Details
| MLS® Number | X12294366 |
| Property Type | Single Family |
| Community Name | 9008 - Kanata - Morgan's Grant/South March |
| Amenities Near By | Golf Nearby, Public Transit, Park |
| Equipment Type | Water Heater |
| Parking Space Total | 4 |
| Pool Type | Above Ground Pool |
| Rental Equipment Type | Water Heater |
Building
| Bathroom Total | 3 |
| Bedrooms Above Ground | 4 |
| Bedrooms Total | 4 |
| Amenities | Fireplace(s) |
| Appliances | Oven - Built-in, Cooktop, Dishwasher, Dryer, Microwave, Stove, Washer, Refrigerator |
| Basement Development | Finished |
| Basement Type | Full (finished) |
| Construction Style Attachment | Detached |
| Cooling Type | Central Air Conditioning |
| Exterior Finish | Brick |
| Fireplace Present | Yes |
| Fireplace Total | 1 |
| Foundation Type | Concrete |
| Half Bath Total | 1 |
| Heating Fuel | Natural Gas |
| Heating Type | Forced Air |
| Stories Total | 2 |
| Size Interior | 2,500 - 3,000 Ft2 |
| Type | House |
| Utility Water | Municipal Water |
Parking
| Detached Garage | |
| Garage |
Land
| Acreage | No |
| Land Amenities | Golf Nearby, Public Transit, Park |
| Sewer | Sanitary Sewer |
| Size Depth | 119 Ft ,9 In |
| Size Frontage | 50 Ft |
| Size Irregular | 50 X 119.8 Ft |
| Size Total Text | 50 X 119.8 Ft |
| Zoning Description | Residential |
Rooms
| Level | Type | Length | Width | Dimensions |
|---|---|---|---|---|
| Second Level | Primary Bedroom | 7.82 m | 5.58 m | 7.82 m x 5.58 m |
| Second Level | Bedroom | 5.2 m | 3.37 m | 5.2 m x 3.37 m |
| Second Level | Bedroom | 3.75 m | 3.45 m | 3.75 m x 3.45 m |
| Second Level | Bedroom | 4.67 m | 3.4 m | 4.67 m x 3.4 m |
| Main Level | Dining Room | 4.57 m | 4.06 m | 4.57 m x 4.06 m |
| Main Level | Den | 3.55 m | 3.04 m | 3.55 m x 3.04 m |
| Main Level | Dining Room | 3.55 m | 3.86 m | 3.55 m x 3.86 m |
| Main Level | Family Room | 5.38 m | 3.37 m | 5.38 m x 3.37 m |
| Main Level | Kitchen | 3.86 m | 3.75 m | 3.86 m x 3.75 m |
| Main Level | Living Room | 4.87 m | 3.45 m | 4.87 m x 3.45 m |
Contact Us
Contact us for more information

Saeideh Shabani
Salesperson
www.twitter.com/thetulipteam
610 Bronson Avenue
Ottawa, Ontario K1S 4E6
(613) 236-5959
(613) 236-1515
www.hallmarkottawa.com/


