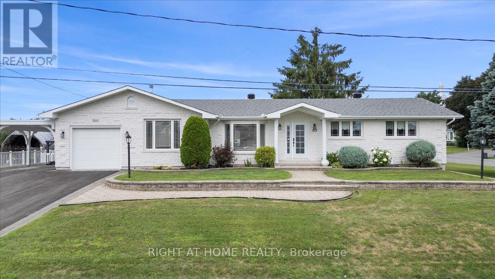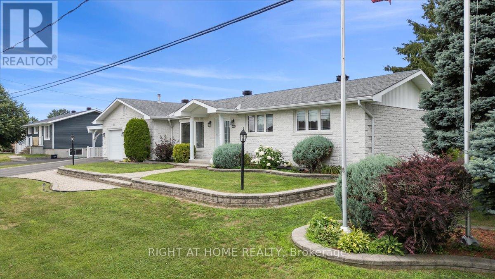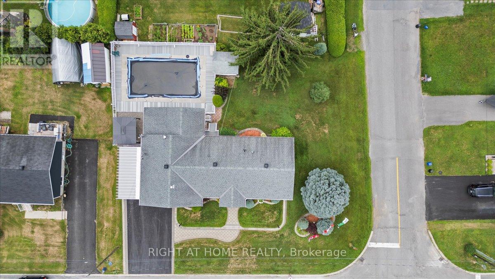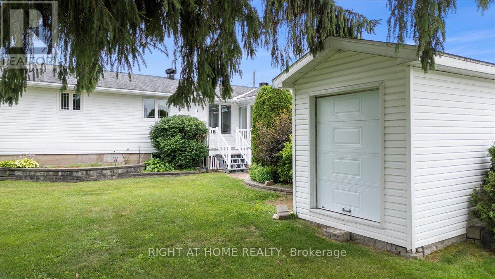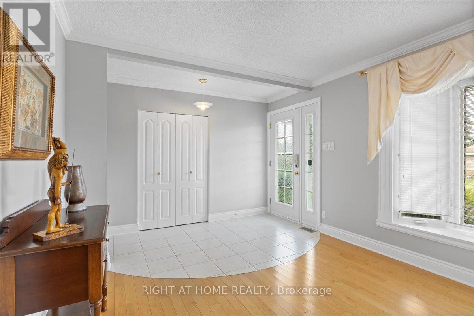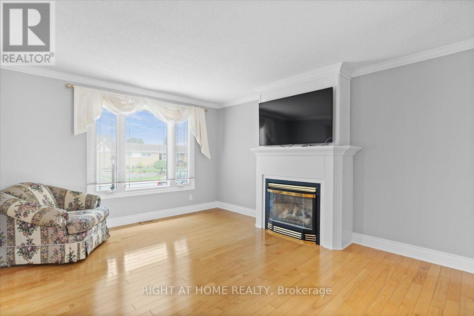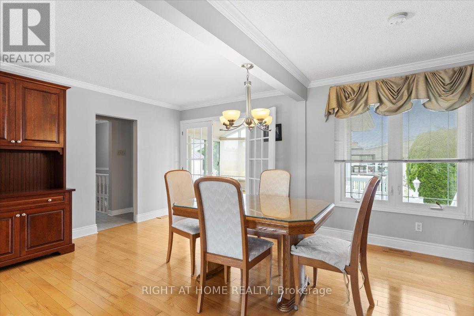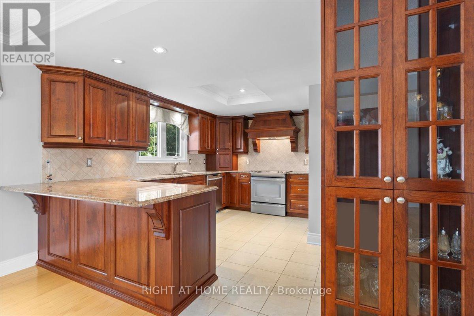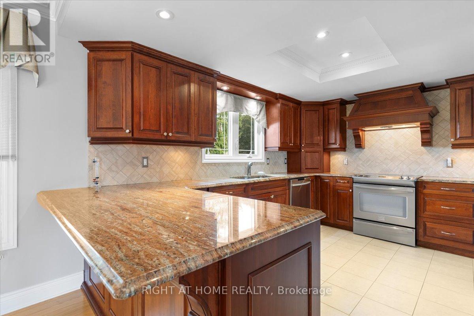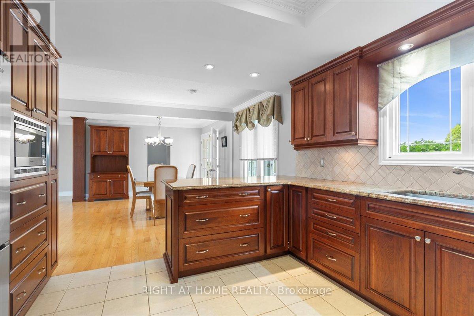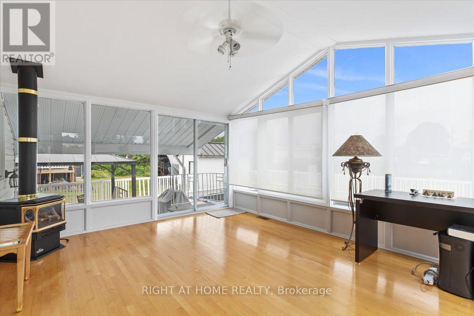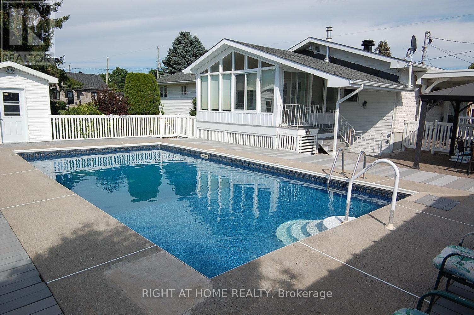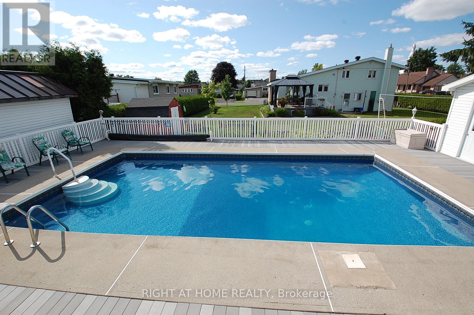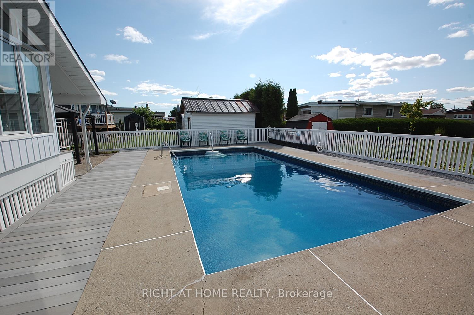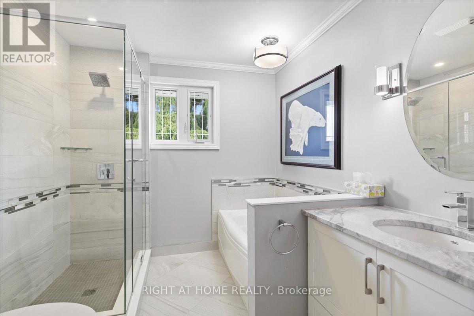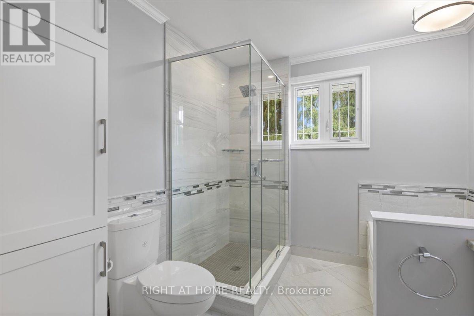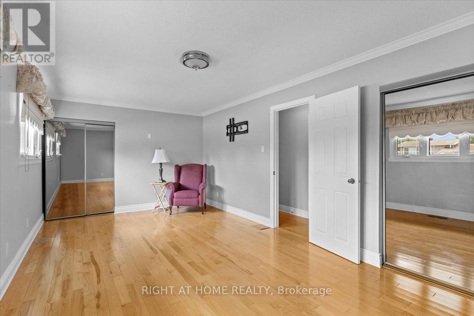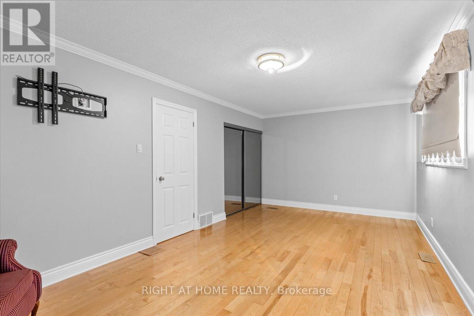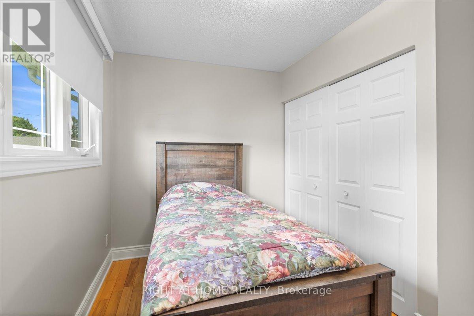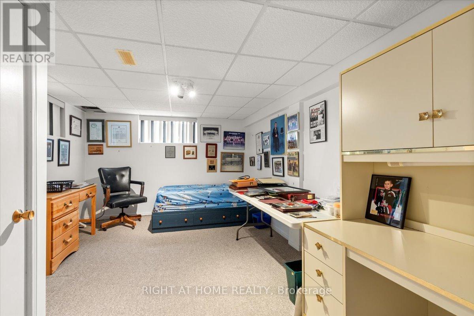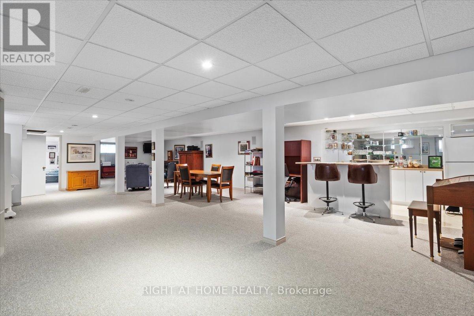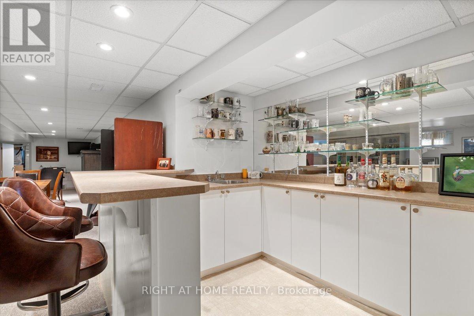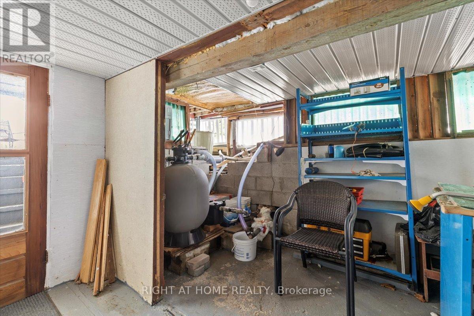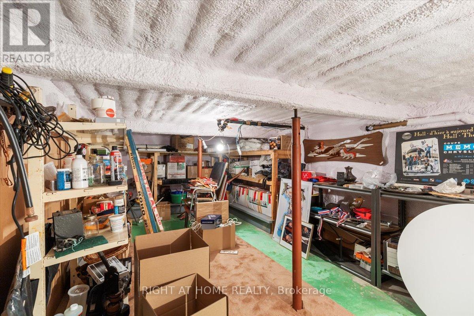2344 Raymond Street Clarence-Rockland, Ontario K4K 1K4
$675,000
Located in the heart of Rockland , this beautiful landscaped property is located on a corner lot within minute from all local ameneties, such as Schools, Restaurants, Pharmacies, Churches, Rockland Golf Course , Local Marina , Box Stores, YMCA, Arenas... The home offer gleaming Hardwood floor and ceramic on the main floor with loads of natural light a design Kitchen with Granite Counter top and back splash, fully renovated 4 pcs bathroom, 2+1 fair size bedroom , beautiful 4 season Solarium with access to the rear yard and a heated Salted In-Ground Pool, with maintenace free decking all around and Fenced back yard . Also included is a Gazebo for your patio enjoyments! also a detach storage garage for a lawn tractor and other things. The backyard also offers a direct basement access which would offer you the possibillity for a future In-law Suite or Accessorie appartment. The basement is fully finish with bar, Rec Room, and a 3rd Bedroom and 2 seperate powder room. There is a full under the garage Storage that is also all Sprayfoam. click this link for video: https://poddermedia.hd.pics/2344-Raymond-St (id:19720)
Property Details
| MLS® Number | X12294569 |
| Property Type | Single Family |
| Community Name | 606 - Town of Rockland |
| Amenities Near By | Golf Nearby, Place Of Worship, Schools |
| Community Features | Community Centre |
| Equipment Type | Water Heater |
| Features | Gazebo |
| Parking Space Total | 6 |
| Pool Type | Inground Pool, Outdoor Pool |
| Rental Equipment Type | Water Heater |
| Structure | Deck, Drive Shed |
Building
| Bathroom Total | 3 |
| Bedrooms Above Ground | 2 |
| Bedrooms Below Ground | 1 |
| Bedrooms Total | 3 |
| Age | 51 To 99 Years |
| Amenities | Fireplace(s) |
| Appliances | Garage Door Opener Remote(s), Water Heater, Water Meter, Central Vacuum, Dishwasher, Hood Fan, Stove, Window Coverings, Refrigerator |
| Architectural Style | Bungalow |
| Basement Development | Finished |
| Basement Features | Walk Out |
| Basement Type | N/a (finished) |
| Construction Style Attachment | Detached |
| Cooling Type | Central Air Conditioning |
| Exterior Finish | Stone, Vinyl Siding |
| Fireplace Present | Yes |
| Fireplace Total | 2 |
| Fireplace Type | Free Standing Metal |
| Foundation Type | Block, Poured Concrete |
| Half Bath Total | 2 |
| Heating Fuel | Natural Gas |
| Heating Type | Forced Air |
| Stories Total | 1 |
| Size Interior | 1,100 - 1,500 Ft2 |
| Type | House |
| Utility Water | Municipal Water |
Parking
| Attached Garage | |
| Garage |
Land
| Acreage | No |
| Fence Type | Fenced Yard |
| Land Amenities | Golf Nearby, Place Of Worship, Schools |
| Landscape Features | Landscaped |
| Sewer | Sanitary Sewer |
| Size Depth | 100 Ft |
| Size Frontage | 106 Ft |
| Size Irregular | 106 X 100 Ft |
| Size Total Text | 106 X 100 Ft |
| Zoning Description | R3-14 |
Rooms
| Level | Type | Length | Width | Dimensions |
|---|---|---|---|---|
| Basement | Bedroom 3 | 4.9 m | 3.17 m | 4.9 m x 3.17 m |
| Basement | Recreational, Games Room | 11.4 m | 6.56 m | 11.4 m x 6.56 m |
| Basement | Bathroom | 1.6 m | 1.34 m | 1.6 m x 1.34 m |
| Main Level | Foyer | 3.4 m | 3.6 m | 3.4 m x 3.6 m |
| Main Level | Sitting Room | 3 m | 3.4 m | 3 m x 3.4 m |
| Main Level | Living Room | 4.3 m | 4.47 m | 4.3 m x 4.47 m |
| Main Level | Dining Room | 5.2 m | 3.6 m | 5.2 m x 3.6 m |
| Main Level | Kitchen | 4.14 m | 3.64 m | 4.14 m x 3.64 m |
| Main Level | Solarium | 4.3 m | 3.99 m | 4.3 m x 3.99 m |
| Main Level | Primary Bedroom | 6.11 m | 3.3 m | 6.11 m x 3.3 m |
| Main Level | Bedroom 2 | 3.4 m | 2.6 m | 3.4 m x 2.6 m |
| Main Level | Bathroom | 2.69 m | 2.3 m | 2.69 m x 2.3 m |
| Main Level | Laundry Room | 3.3 m | 1.5 m | 3.3 m x 1.5 m |
Utilities
| Cable | Installed |
| Electricity | Installed |
| Sewer | Installed |
Contact Us
Contact us for more information
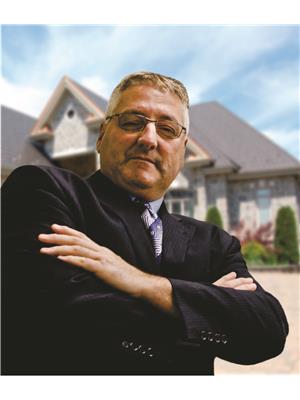
Richard Renaud
Salesperson
richardrenaudrealestate.ca/
14 Chamberlain Ave Suite 101
Ottawa, Ontario K1S 1V9
(613) 369-5199
(416) 391-0013
www.rightathomerealty.com/


