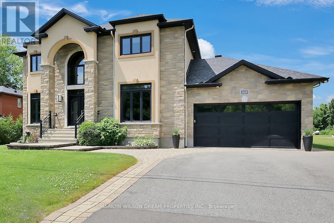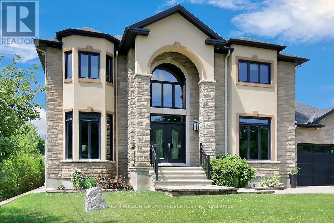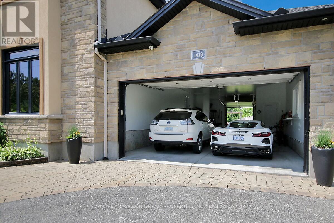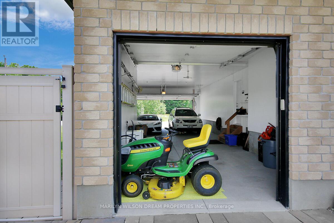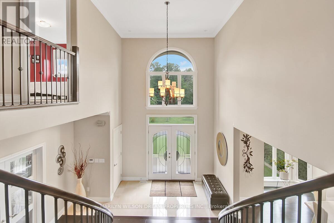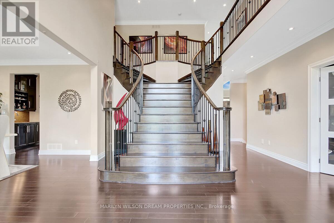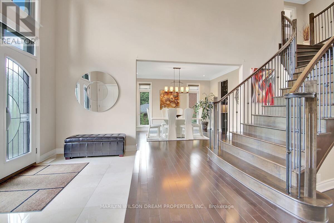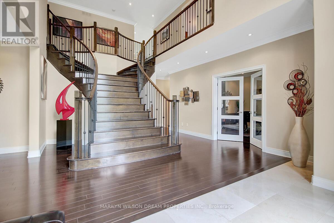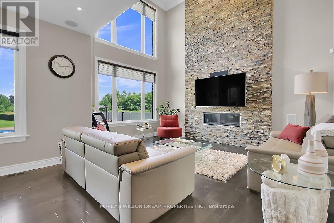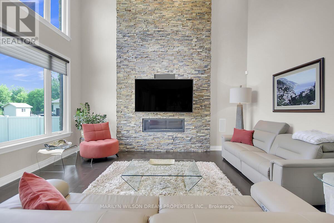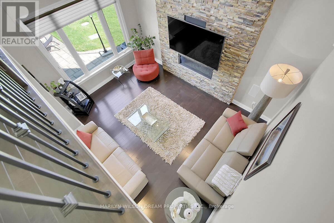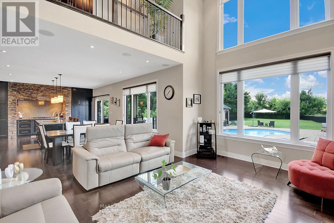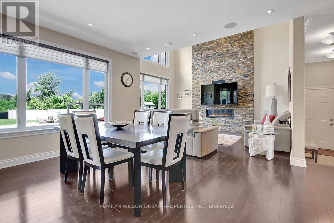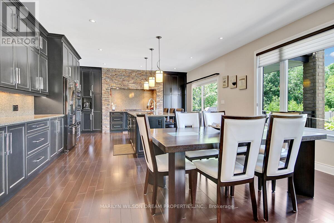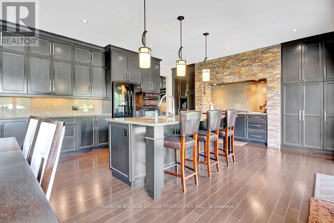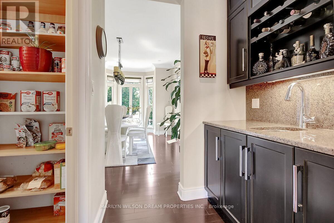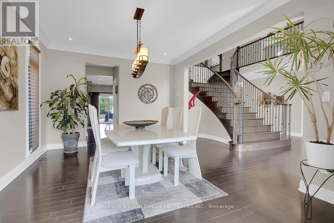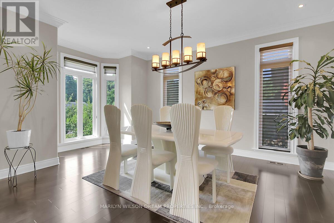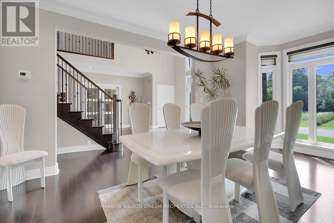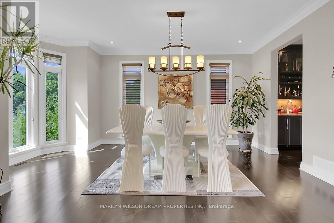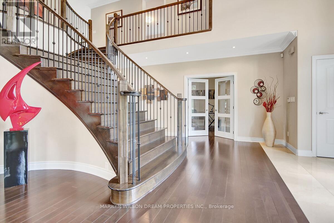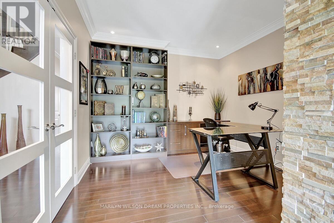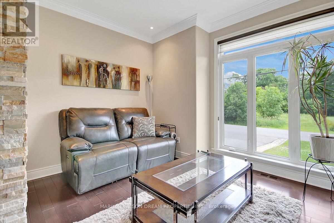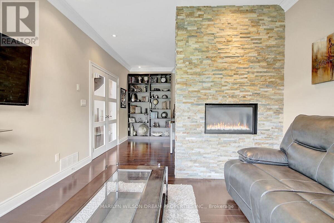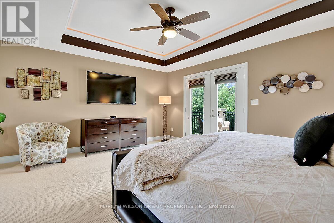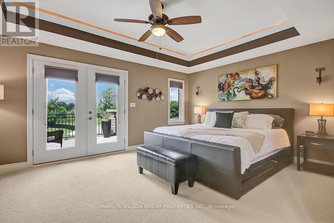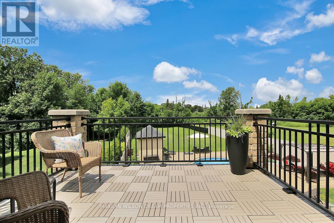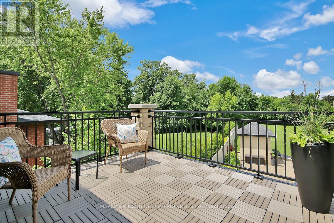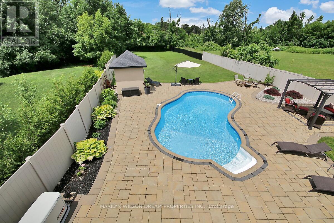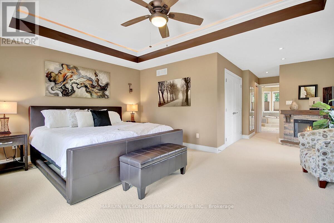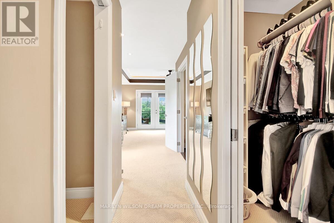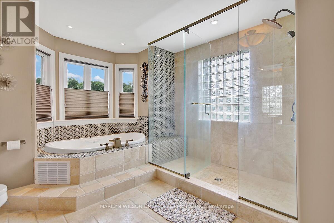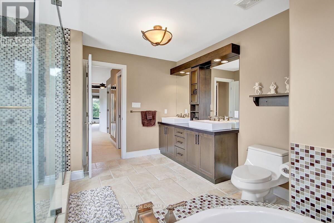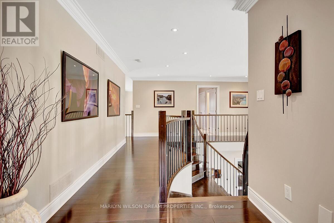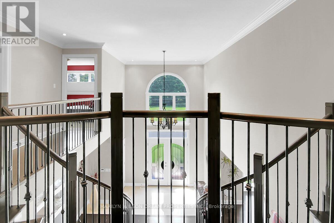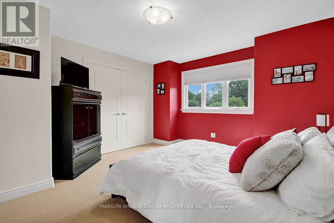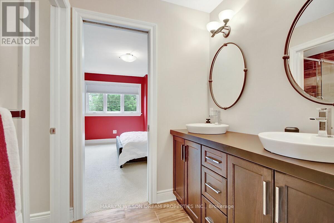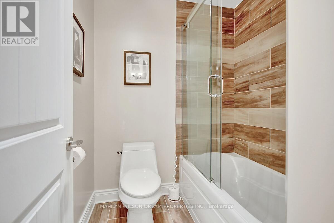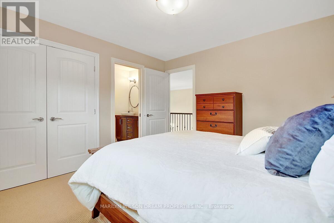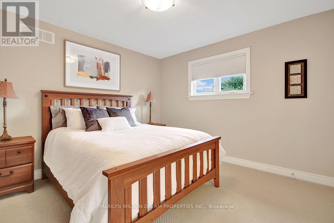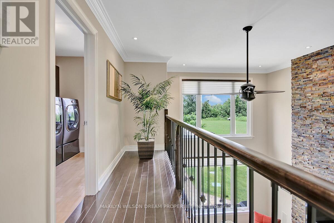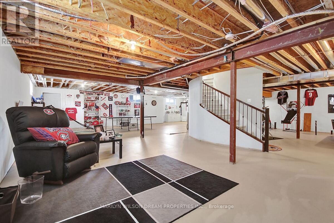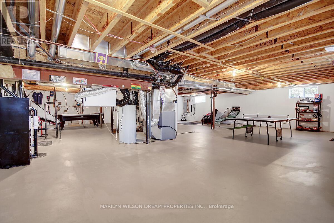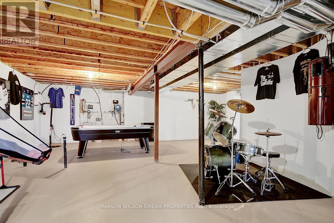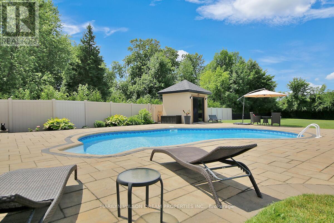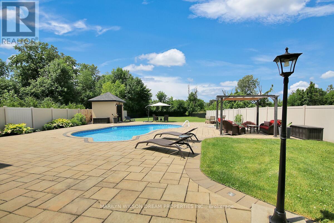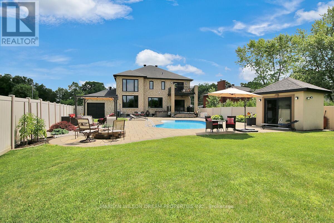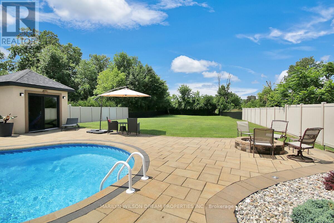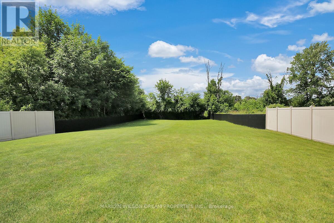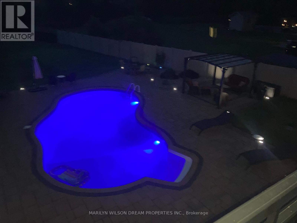1419 Balmoral Drive Ottawa, Ontario K1V 1E2
$2,100,000
This elegant custom built estate home is marked by impeccable design and the finest quality of materials and finishes. Traditional meets modern. Spectacular 319' deep lot with backyard oasis surrounded by mature trees. Peaceful country living meets modern city amenities - only minutes away. No rear neighbours and NCC land across the street. 3702 sq ft above grade the 1800 sq ft on lower level. Oversize triple pane windows throughout provide an abundance of natural light. Grand 18' entrance with split staircase. Gourmet kitchen with custom-crafted, soft close cabinetry, granite counters, immense island with 2 sinks and breakfast bar, quality appliances including a gas cooktop, dustpan, etc. Patio doors to covered porch. Walk-in pantry, as well as butler's pantry with wet bar. Open to 18' family room with gas fireplace. Surround sound with built-in speakers. Main floor office and formal living area featuring a double sided gas fireplace. Additional dining room for family or formal gatherings. Spacious primary suite with balcony, his/her closets and ensuite with soaker tub and glass shower. Coffered ceiling with ambient lighting adds depth, dimension and a sense of architectural elegance to the space. Two additional bedrooms with large closets and shared 5 piece bath. 2nd floor laundry. Expansive lower level is partially finished and has a bath rough-in. Currently divided with a recreation room, games area and gym space. Also featuring a huge cold storage room. 3 car garage is insulated, dry-walled and has a full size door to rear yard. Backyard is modelled for entertaining with an inground salt water heated pool, hot tub, fire pit, gazebo and numerous seating areas. Pool and perimeter lighting. New HWT in 2024. Generator and irrigation system in 2023. Furnishings are negotiable, as well as riding mower. Deeded access to the Ottawa River. Boat launch minutes away. This magnificent home is a must see! 24 hours notice for showings and offers please. (id:19720)
Property Details
| MLS® Number | X12295345 |
| Property Type | Single Family |
| Community Name | 2601 - Cedardale |
| Equipment Type | None |
| Features | Wooded Area, Lane, Gazebo, Sump Pump |
| Parking Space Total | 7 |
| Pool Features | Salt Water Pool |
| Pool Type | Inground Pool |
| Rental Equipment Type | None |
| Structure | Shed |
Building
| Bathroom Total | 3 |
| Bedrooms Above Ground | 3 |
| Bedrooms Total | 3 |
| Amenities | Fireplace(s) |
| Appliances | Hot Tub, Oven - Built-in, Water Treatment, Central Vacuum, Blinds, Cooktop, Dishwasher, Cooktop - Gas, Hood Fan, Microwave, Oven, Water Softener, Refrigerator |
| Basement Development | Partially Finished |
| Basement Type | Full (partially Finished) |
| Construction Style Attachment | Detached |
| Cooling Type | Central Air Conditioning |
| Exterior Finish | Brick, Stucco |
| Fire Protection | Alarm System |
| Fireplace Present | Yes |
| Fireplace Total | 2 |
| Foundation Type | Concrete |
| Half Bath Total | 1 |
| Heating Fuel | Natural Gas |
| Heating Type | Forced Air |
| Stories Total | 2 |
| Size Interior | 3,500 - 5,000 Ft2 |
| Type | House |
| Utility Power | Generator |
Parking
| Attached Garage | |
| Garage |
Land
| Acreage | No |
| Landscape Features | Lawn Sprinkler |
| Sewer | Septic System |
| Size Depth | 319 Ft ,2 In |
| Size Frontage | 78 Ft ,6 In |
| Size Irregular | 78.5 X 319.2 Ft |
| Size Total Text | 78.5 X 319.2 Ft |
Rooms
| Level | Type | Length | Width | Dimensions |
|---|---|---|---|---|
| Second Level | Primary Bedroom | 6.3 m | 5.18 m | 6.3 m x 5.18 m |
| Second Level | Bedroom 2 | 3.53 m | 3.53 m | 3.53 m x 3.53 m |
| Second Level | Bedroom 3 | 4.06 m | 3.94 m | 4.06 m x 3.94 m |
| Basement | Games Room | 5.03 m | 11.71 m | 5.03 m x 11.71 m |
| Basement | Exercise Room | 5.89 m | 4.5 m | 5.89 m x 4.5 m |
| Basement | Recreational, Games Room | 6.22 m | 4.9 m | 6.22 m x 4.9 m |
| Main Level | Foyer | 3.48 m | 4.55 m | 3.48 m x 4.55 m |
| Main Level | Living Room | 3.56 m | 3.48 m | 3.56 m x 3.48 m |
| Main Level | Dining Room | 3.56 m | 4.45 m | 3.56 m x 4.45 m |
| Main Level | Kitchen | 5.11 m | 6.65 m | 5.11 m x 6.65 m |
| Main Level | Office | 3.48 m | 3.23 m | 3.48 m x 3.23 m |
| Main Level | Family Room | 4.45 m | 5.21 m | 4.45 m x 5.21 m |
https://www.realtor.ca/real-estate/28628195/1419-balmoral-drive-ottawa-2601-cedardale
Contact Us
Contact us for more information

Connor Mcbride
Salesperson
266 Beechwood Avenue
Ottawa, Ontario K1L 8A6
(613) 842-5000
(613) 842-5007

Colleen Mcbride
Salesperson
www.colleenmcbride.com/
266 Beechwood Avenue
Ottawa, Ontario K1L 8A6
(613) 842-5000
(613) 842-5007


