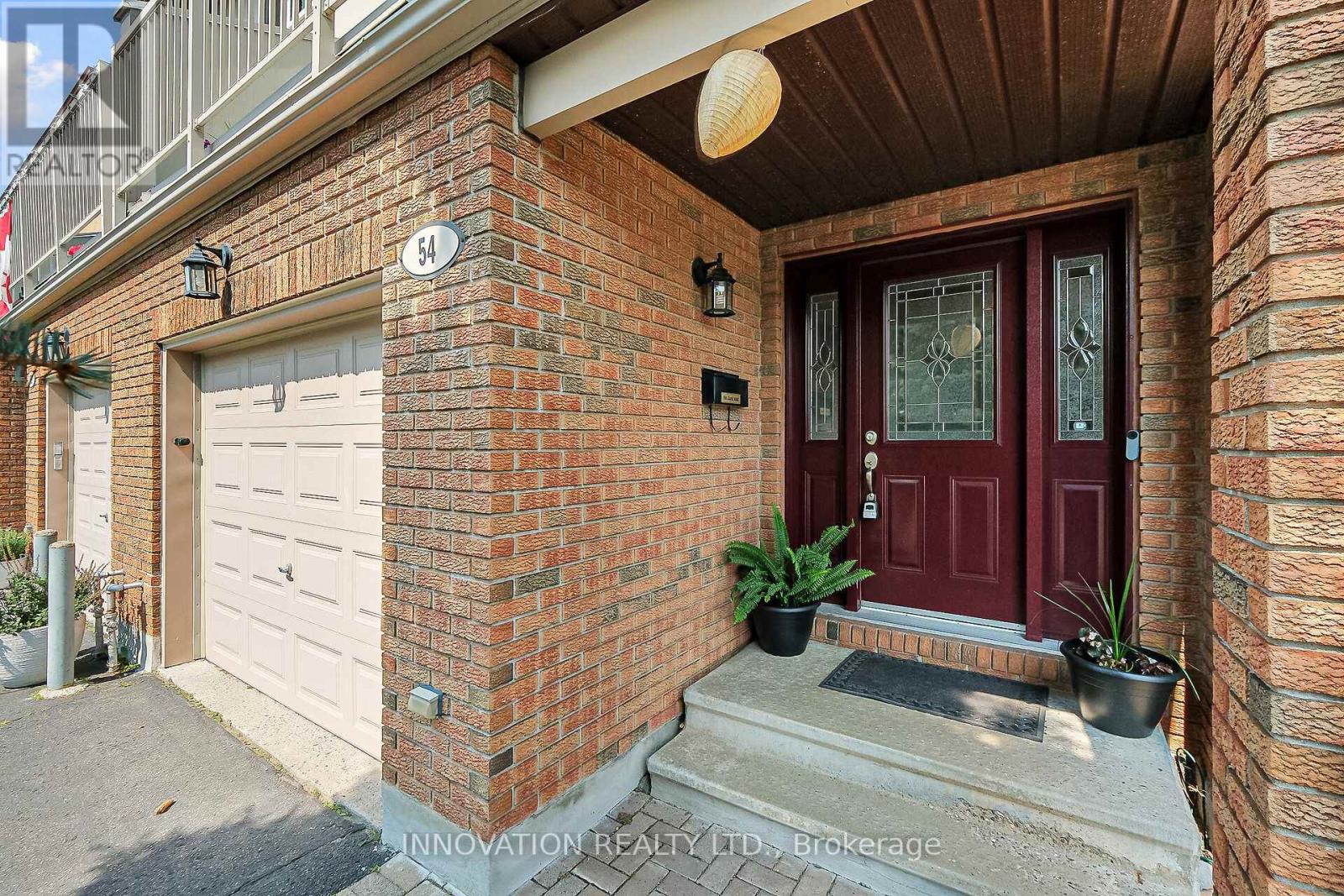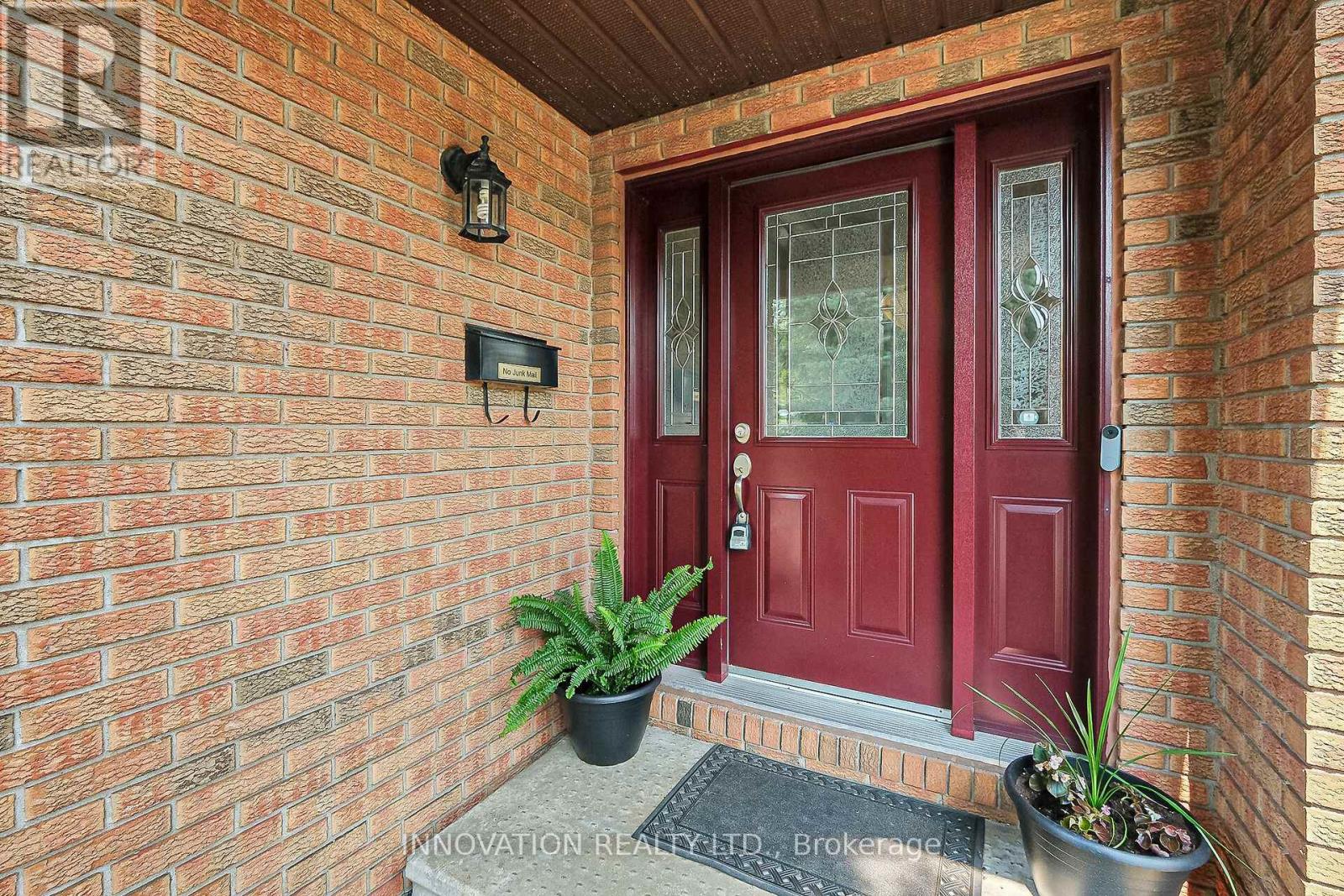54 - 54 Huntview Private W Ottawa, Ontario K1V 0M5
$560,000Maintenance, Insurance, Common Area Maintenance
$570 Monthly
Maintenance, Insurance, Common Area Maintenance
$570 MonthlyExceptional town home, nestled in the trees of a cul-de-sac offering a peaceful retreat with the benefit of no rear neighbours. Steps away from convenient shopping, parks and transit. A spacious foyer will greet you upon entry to an airy open-concept living and dining area with a sun bathed balcony. A renovated eat-in kitchen is the star of the show here with granite counter tops, a breakfast bar, modern cabinetry, stainless steel appliances, subway tile back splash and soaking sink. Step onto the back balcony for a morning coffee! On the third level, you'll find three generously sized bedrooms with ample closet space. The primary suite is complete with a large walk-in closet and en-suite bathroom with double sinks and roomy, glass enclosed shower stall. The two additional bedrooms share a renovated 4 pc. bathroom. The main level walk-out takes you to your private and fenced backyard. Enjoy summer evenings and BBQ's here, complete with a newer wood deck perfect for entertaining or relaxing. Additional highlights include direct garage access, ample storage, another 2 pc. bathroom and laundry area. Call your friends - there's tons of visitor parking! This one is truly a special find that your pickiest clients will appreciate! (id:19720)
Property Details
| MLS® Number | X12295531 |
| Property Type | Single Family |
| Community Name | 4803 - Hunt Club/Western Community |
| Community Features | Pet Restrictions |
| Equipment Type | Water Heater - Gas |
| Features | Balcony |
| Parking Space Total | 2 |
| Rental Equipment Type | Water Heater - Gas |
Building
| Bathroom Total | 4 |
| Bedrooms Above Ground | 3 |
| Bedrooms Total | 3 |
| Age | 31 To 50 Years |
| Amenities | Fireplace(s) |
| Appliances | Garage Door Opener Remote(s), Central Vacuum, Dishwasher, Dryer, Stove, Washer, Refrigerator |
| Basement Development | Finished |
| Basement Features | Walk Out |
| Basement Type | N/a (finished) |
| Cooling Type | Central Air Conditioning |
| Exterior Finish | Brick, Wood |
| Fire Protection | Smoke Detectors |
| Fireplace Present | Yes |
| Fireplace Total | 1 |
| Half Bath Total | 2 |
| Heating Fuel | Natural Gas |
| Heating Type | Forced Air |
| Stories Total | 3 |
| Size Interior | 2,250 - 2,499 Ft2 |
| Type | Row / Townhouse |
Parking
| Attached Garage | |
| Garage |
Land
| Acreage | No |
| Fence Type | Fenced Yard |
Rooms
| Level | Type | Length | Width | Dimensions |
|---|---|---|---|---|
| Second Level | Kitchen | 5.97 m | 3.34 m | 5.97 m x 3.34 m |
| Second Level | Dining Room | 6.01 m | 4.87 m | 6.01 m x 4.87 m |
| Second Level | Living Room | 5.97 m | 4.98 m | 5.97 m x 4.98 m |
| Third Level | Primary Bedroom | 3.73 m | 5.02 m | 3.73 m x 5.02 m |
| Third Level | Bedroom 2 | 3.08 m | 5.01 m | 3.08 m x 5.01 m |
| Third Level | Bedroom 3 | 2.78 m | 5.01 m | 2.78 m x 5.01 m |
| Main Level | Recreational, Games Room | 5.94 m | 5.3 m | 5.94 m x 5.3 m |
| Main Level | Bathroom | 1.91 m | 1.52 m | 1.91 m x 1.52 m |
| Main Level | Laundry Room | 3.77 m | 3 m | 3.77 m x 3 m |
Contact Us
Contact us for more information

Paolo Hollands
Broker
376 Churchill Ave. N, Unit 101
Ottawa, Ontario K1Z 5C3
(613) 755-2278
(613) 755-2279
www.innovationrealty.ca/

Christine Hollands
Salesperson
paoloandchrissy.com/
www.facebook.com/chrissy.hollands.9
376 Churchill Ave. N, Unit 101
Ottawa, Ontario K1Z 5C3
(613) 755-2278
(613) 755-2279
www.innovationrealty.ca/












































