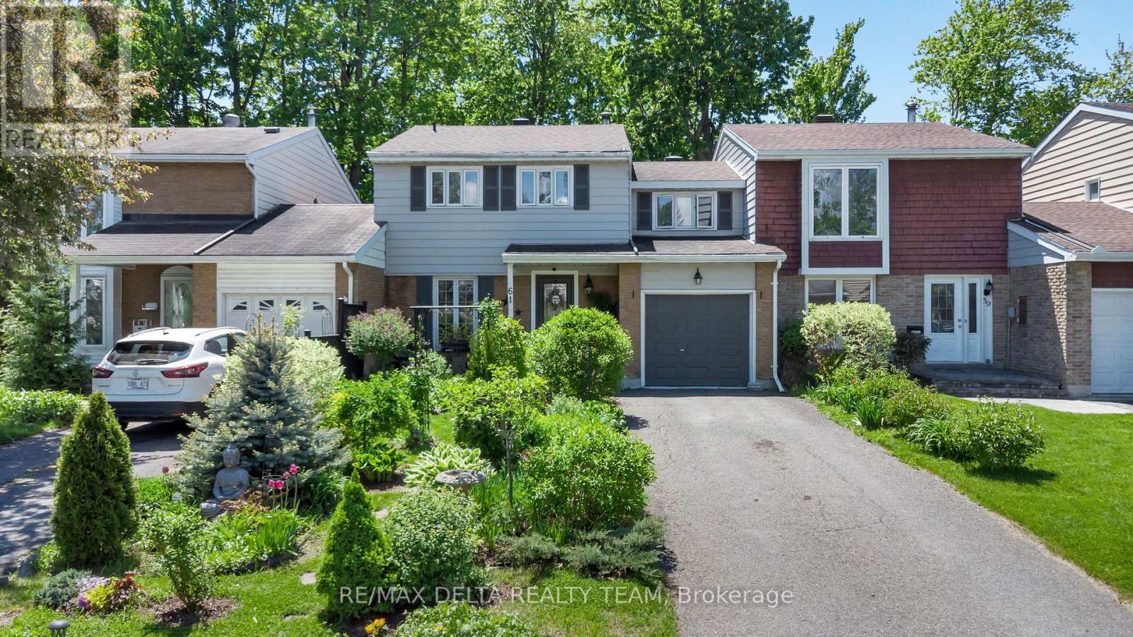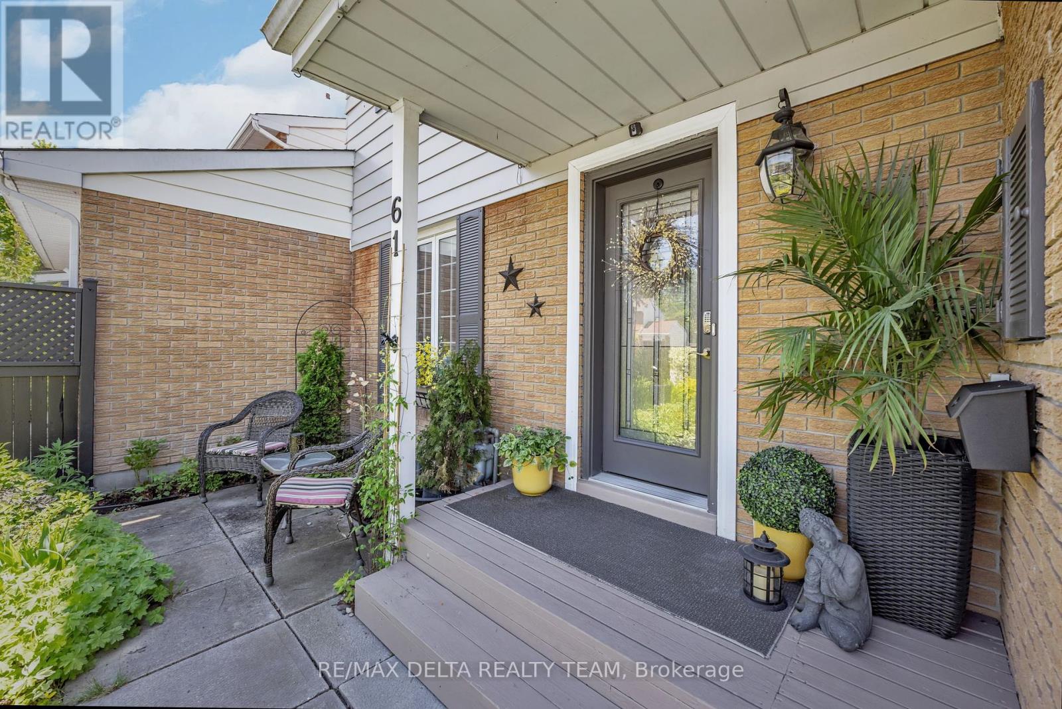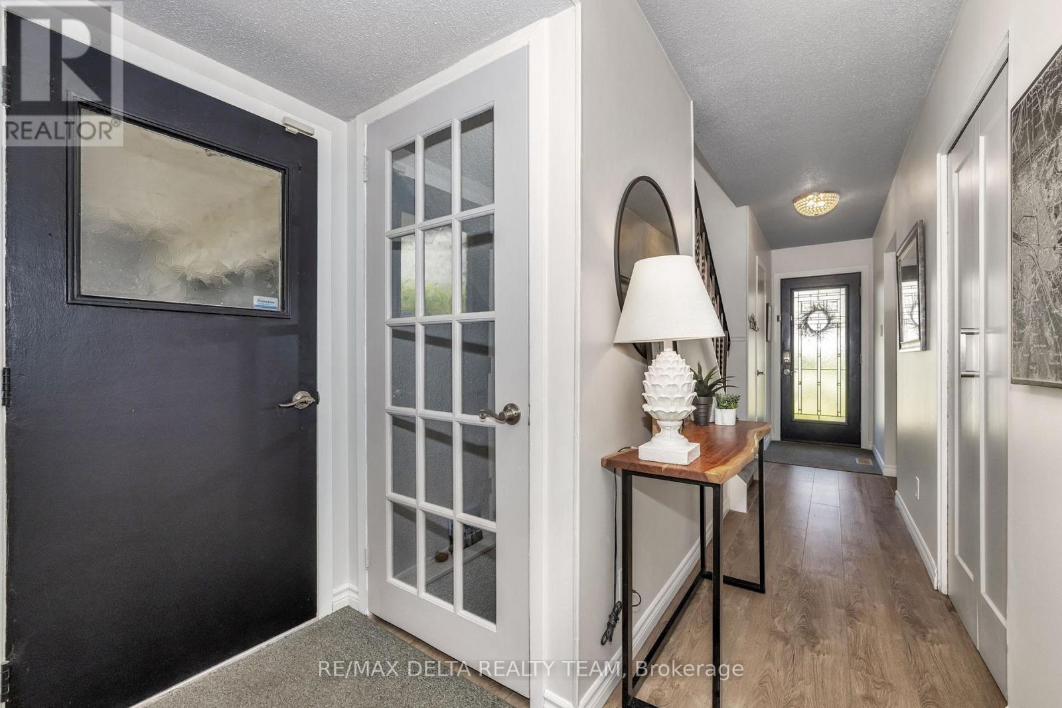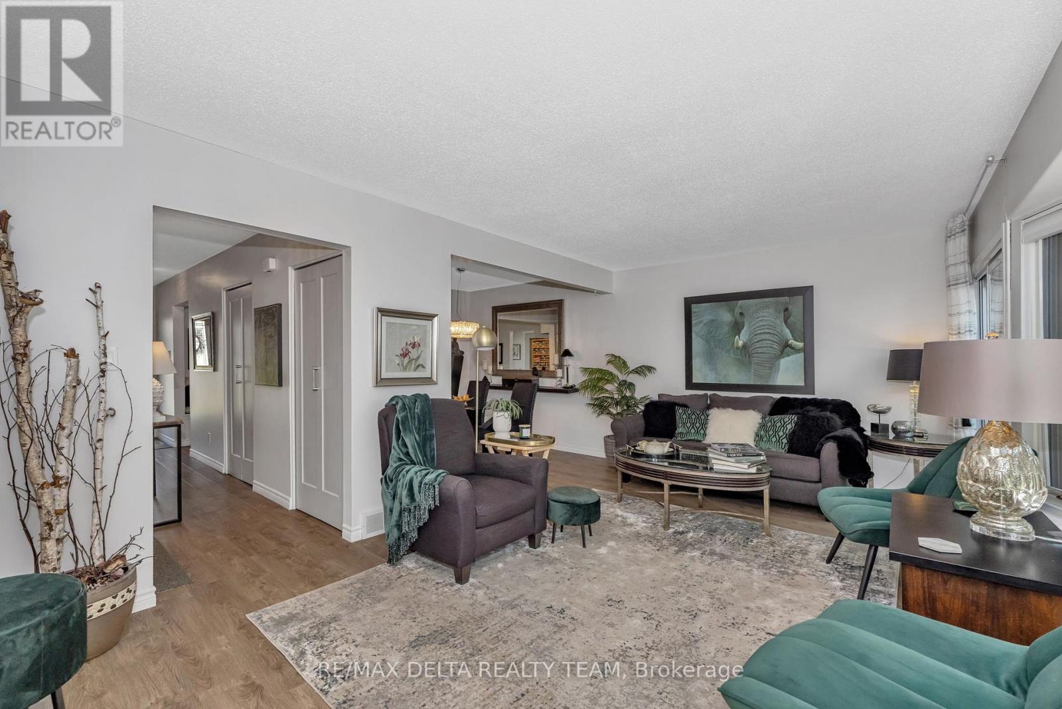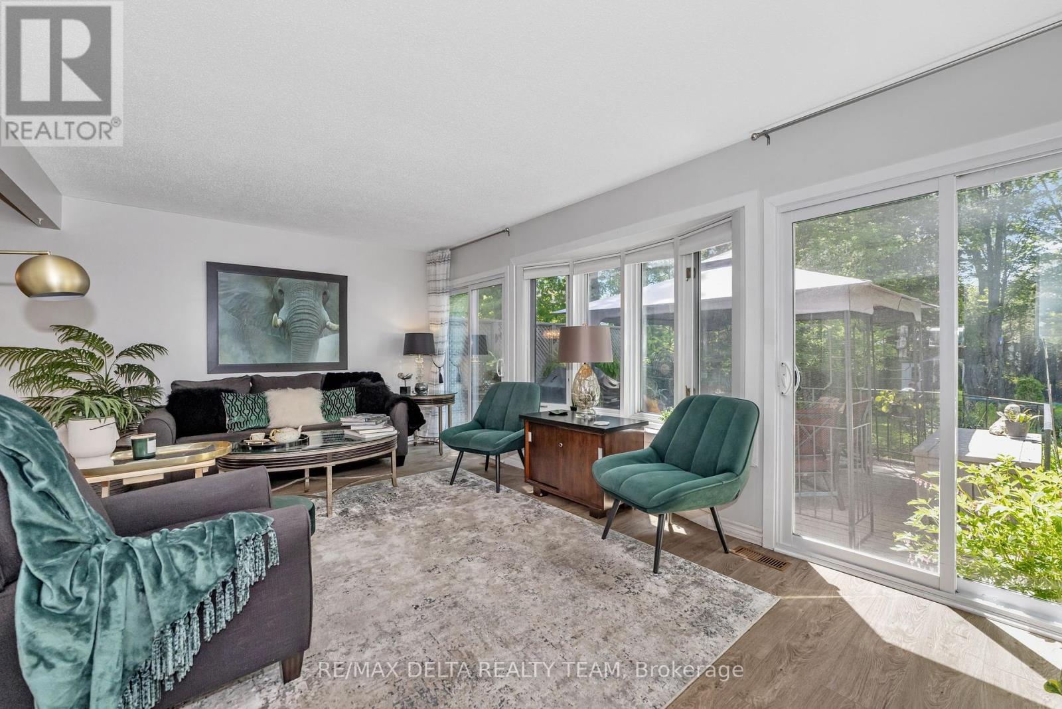61 Valewood Crescent Ottawa, Ontario K1B 4G1
$649,900
Nestled in the peaceful and family-friendly neighborhood of Blackburn Hamlet, this spacious 4-bedroom home offers the perfect blend of comfort, style, and serenity. The beautifully private backyard oasis is a true highlight ideal for gardening enthusiasts or those looking to unwind in a quiet, natural setting. Inside, you'll find updated vinyl flooring throughout the main level and lower recroom adding a modern touch to the bright and welcoming space. The eat-in kitchen features updated cabinetry, elegant quartz (2016) countertops, and ample counter space perfect for everyday cooking and entertaining alike. The open-concept L-shaped living and dining room offers an ideal layout for gatherings, with a large bay window and two patio doors that frame picturesque views and provide easy access to the lush backyard. A convenient main floor powder room adds everyday functionality. Upstairs, four generously sized bedrooms and a fully renovated 4-piece bathroom offer plenty of space for a growing family. The finished lower-level rec room provides versatile space for a home office, gym, playroom, or media area. Lovingly maintained and move-in ready, this home is just moments from parks, schools, shopping, and all the amenities that make Blackburn Hamlet a sought-after community. Don't miss your chance to make it yours! (id:19720)
Property Details
| MLS® Number | X12297746 |
| Property Type | Single Family |
| Community Name | 2301 - Blackburn Hamlet |
| Parking Space Total | 3 |
Building
| Bathroom Total | 2 |
| Bedrooms Above Ground | 4 |
| Bedrooms Total | 4 |
| Appliances | Dishwasher, Dryer, Hood Fan, Microwave, Storage Shed, Stove, Washer, Refrigerator |
| Basement Development | Finished |
| Basement Type | Full (finished) |
| Construction Style Attachment | Attached |
| Cooling Type | Central Air Conditioning |
| Exterior Finish | Brick |
| Foundation Type | Concrete |
| Half Bath Total | 1 |
| Heating Fuel | Natural Gas |
| Heating Type | Forced Air |
| Stories Total | 2 |
| Size Interior | 1,500 - 2,000 Ft2 |
| Type | Row / Townhouse |
| Utility Water | Municipal Water |
Parking
| Attached Garage | |
| Garage |
Land
| Acreage | No |
| Sewer | Sanitary Sewer |
| Size Frontage | 30 Ft |
| Size Irregular | 30 Ft |
| Size Total Text | 30 Ft |
Rooms
| Level | Type | Length | Width | Dimensions |
|---|---|---|---|---|
| Second Level | Primary Bedroom | 4.57 m | 3.28 m | 4.57 m x 3.28 m |
| Second Level | Bedroom | 3 m | 4.57 m | 3 m x 4.57 m |
| Second Level | Bedroom | 2.69 m | 4.45 m | 2.69 m x 4.45 m |
| Second Level | Bedroom | 2.92 m | 3.23 m | 2.92 m x 3.23 m |
| Basement | Recreational, Games Room | 9.7 m | 3.78 m | 9.7 m x 3.78 m |
| Basement | Utility Room | 2.26 m | 6.68 m | 2.26 m x 6.68 m |
| Basement | Other | 2.31 m | 1.63 m | 2.31 m x 1.63 m |
| Main Level | Living Room | 5.69 m | 3.63 m | 5.69 m x 3.63 m |
| Main Level | Dining Room | 2.67 m | 3.12 m | 2.67 m x 3.12 m |
| Main Level | Kitchen | 3.43 m | 3.43 m | 3.43 m x 3.43 m |
https://www.realtor.ca/real-estate/28632768/61-valewood-crescent-ottawa-2301-blackburn-hamlet
Contact Us
Contact us for more information

Maleeha Peterson
Salesperson
www.maleehasteve.com/
2316 St. Joseph Blvd.
Ottawa, Ontario K1C 1E8
(613) 830-0000
(613) 830-0080
remaxdeltarealtyteam.com/

Steven Carriere
Salesperson
www.maleehasteve.com/
2316 St. Joseph Blvd.
Ottawa, Ontario K1C 1E8
(613) 830-0000
(613) 830-0080
remaxdeltarealtyteam.com/


