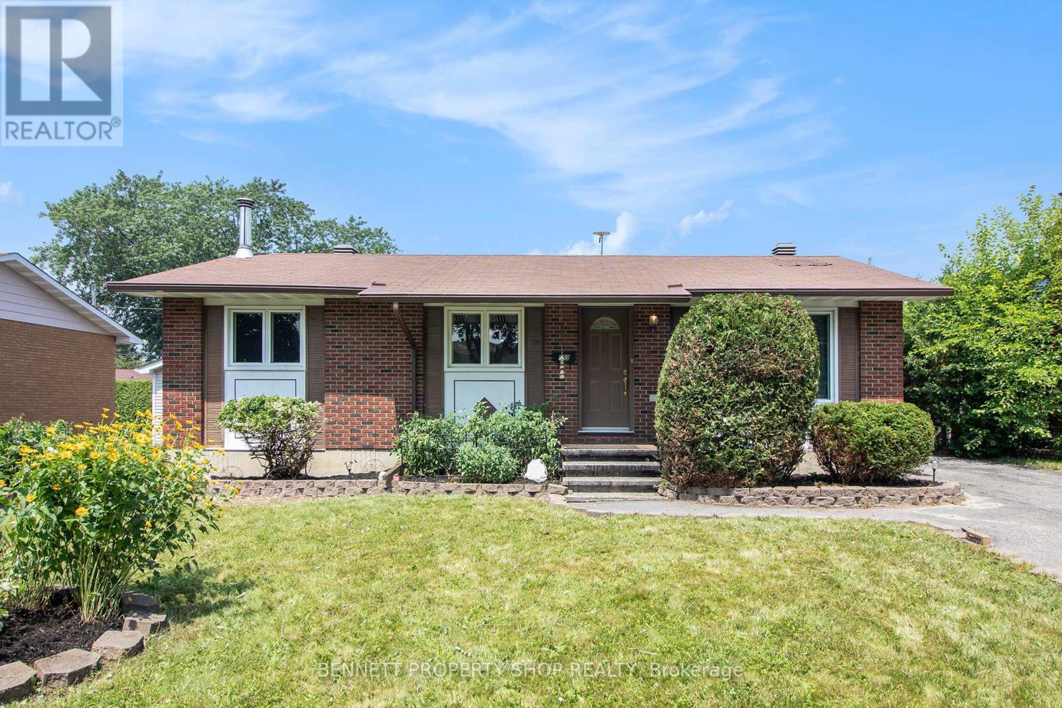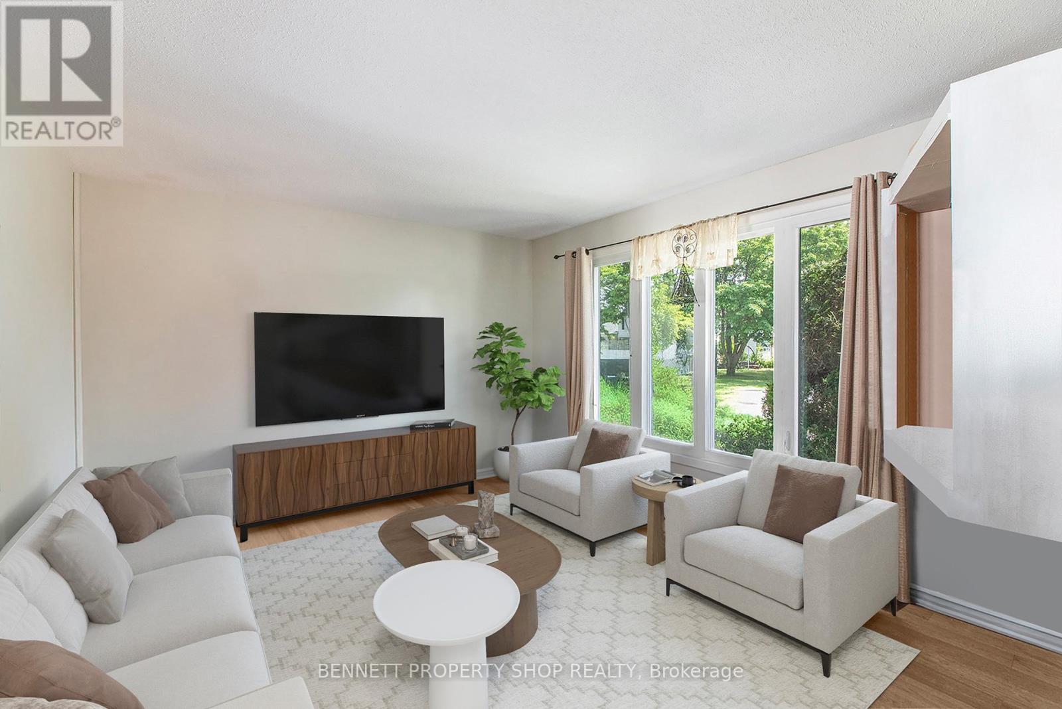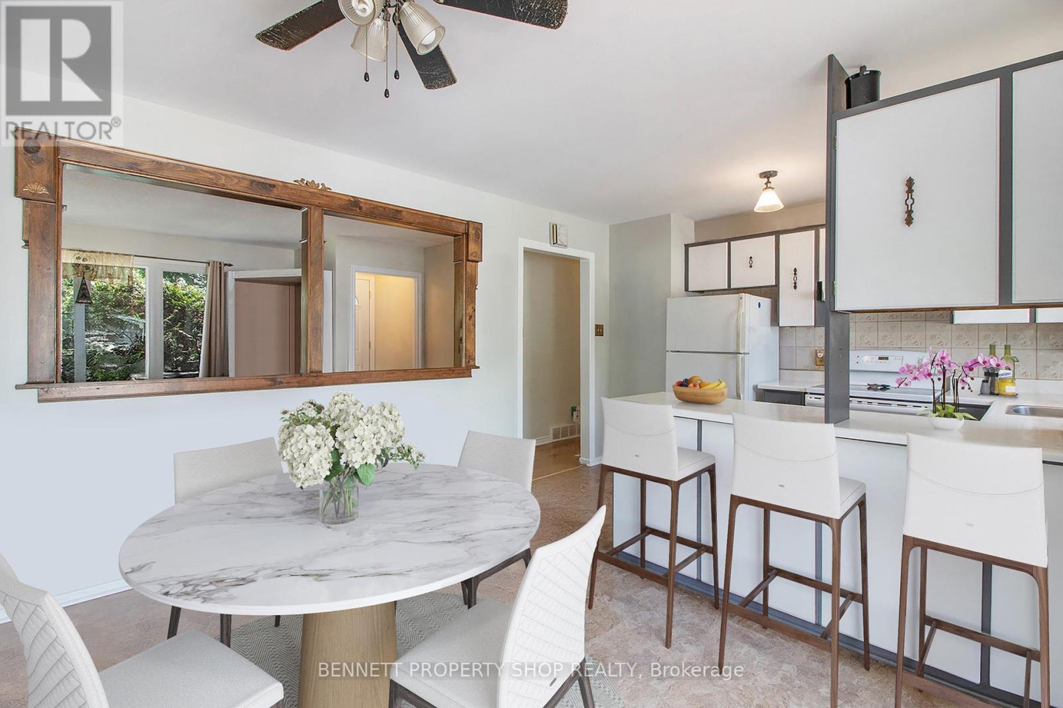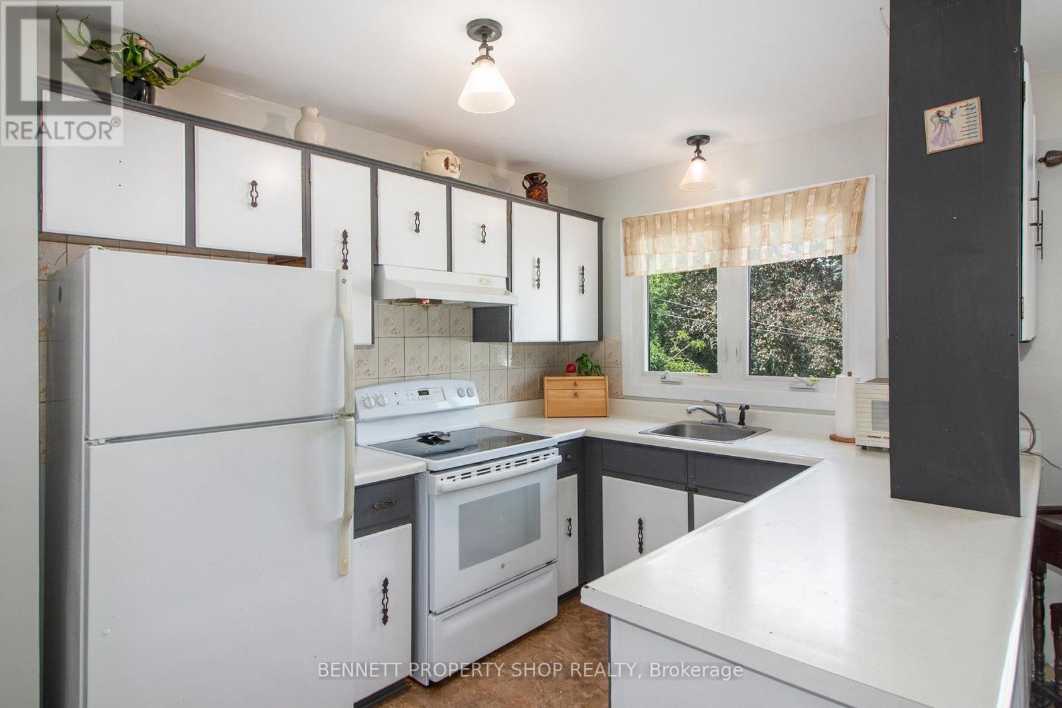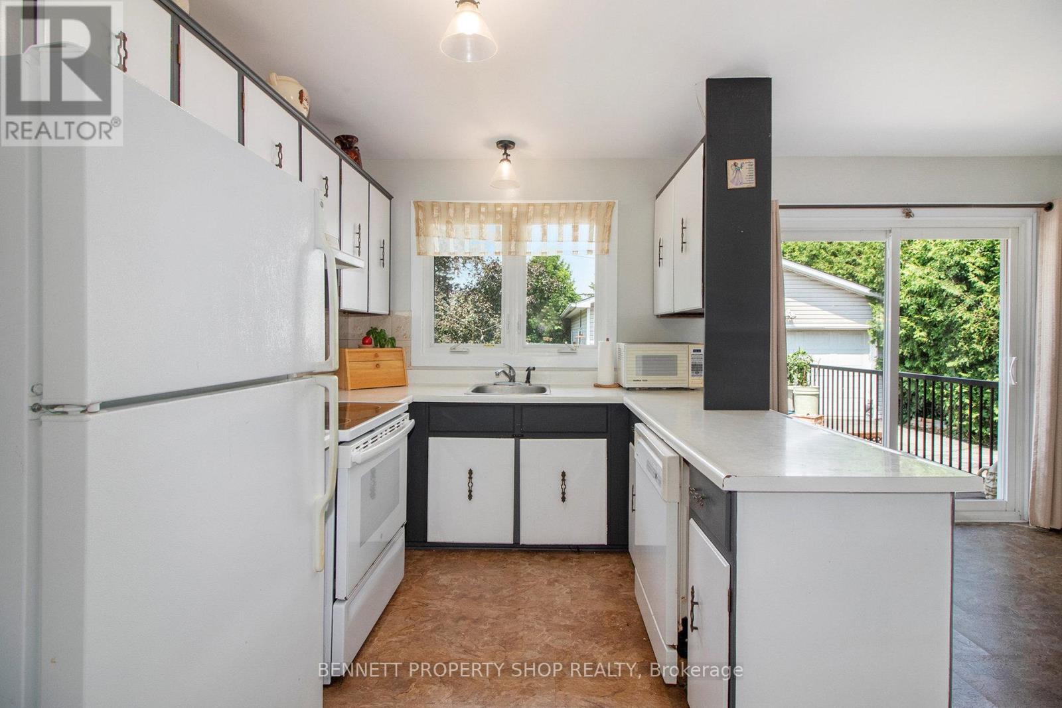303 Gleneagles Avenue Ottawa, Ontario K1E 1L7
$724,900
This spacious all-brick bungalow is centrally located in the family-friendly Queenwood Heights neighbourhood. The location is ideal, with minutes to Place D'Orleans, Innes Road Shops, Ray Friel Recreation Complex, and a few steps away from peaceful, forested walking trails. The interior's open concept living allows for light to shine through, creating a bright and cozy space. With a side door entry, this home is perfectly suited for intergenerational living or for those looking for rental income with a secondary dwelling unit (SDU). Need a workshop, studio, extra storage space, the oversized garage has you covered! Enjoy outdoor privacy in the mature backyard, complete with a deck for entertaining or relaxing. Don't miss out on this gem in a sought-after community. (id:19720)
Property Details
| MLS® Number | X12300191 |
| Property Type | Single Family |
| Community Name | 1102 - Bilberry Creek/Queenswood Heights |
| Parking Space Total | 6 |
Building
| Bathroom Total | 2 |
| Bedrooms Above Ground | 3 |
| Bedrooms Total | 3 |
| Appliances | Dishwasher, Dryer, Stove, Washer, Refrigerator |
| Architectural Style | Bungalow |
| Basement Development | Partially Finished |
| Basement Type | N/a (partially Finished) |
| Construction Style Attachment | Detached |
| Cooling Type | Central Air Conditioning |
| Exterior Finish | Brick |
| Fireplace Present | Yes |
| Foundation Type | Poured Concrete |
| Heating Fuel | Natural Gas |
| Heating Type | Forced Air |
| Stories Total | 1 |
| Size Interior | 700 - 1,100 Ft2 |
| Type | House |
| Utility Water | Municipal Water |
Parking
| Detached Garage | |
| Garage |
Land
| Acreage | No |
| Sewer | Sanitary Sewer |
| Size Depth | 109 Ft ,10 In |
| Size Frontage | 59 Ft ,10 In |
| Size Irregular | 59.9 X 109.9 Ft |
| Size Total Text | 59.9 X 109.9 Ft |
Rooms
| Level | Type | Length | Width | Dimensions |
|---|---|---|---|---|
| Lower Level | Other | 2.97 m | 3.59 m | 2.97 m x 3.59 m |
| Lower Level | Bathroom | 1.46 m | 1.39 m | 1.46 m x 1.39 m |
| Lower Level | Utility Room | 6.43 m | 3.59 m | 6.43 m x 3.59 m |
| Lower Level | Recreational, Games Room | 12.27 m | 4.28 m | 12.27 m x 4.28 m |
| Main Level | Foyer | 1.05 m | 1.42 m | 1.05 m x 1.42 m |
| Main Level | Living Room | 5.53 m | 3.81 m | 5.53 m x 3.81 m |
| Main Level | Dining Room | 3.17 m | 3.71 m | 3.17 m x 3.71 m |
| Main Level | Kitchen | 2.5 m | 3.71 m | 2.5 m x 3.71 m |
| Main Level | Primary Bedroom | 3.84 m | 3.71 m | 3.84 m x 3.71 m |
| Main Level | Bedroom 2 | 2.98 m | 2.75 m | 2.98 m x 2.75 m |
| Main Level | Bedroom 3 | 2.88 m | 2.75 m | 2.88 m x 2.75 m |
| Main Level | Bathroom | 1.61 m | 3.71 m | 1.61 m x 3.71 m |
Contact Us
Contact us for more information

Marnie Bennett
Broker
www.bennettpros.com/
www.facebook.com/BennettPropertyShop/
twitter.com/Bennettpros
www.linkedin.com/company/bennett-real-estate-professionals/
1194 Carp Rd
Ottawa, Ontario K2S 1B9
(613) 233-8606
(613) 383-0388
Nancy Carisse
Salesperson
1194 Carp Rd
Ottawa, Ontario K2S 1B9
(613) 233-8606
(613) 383-0388


