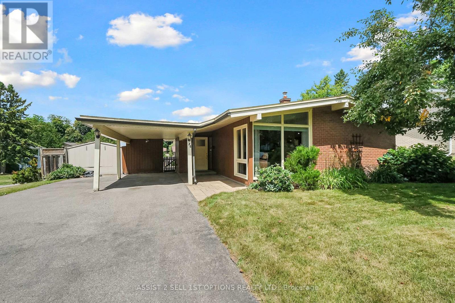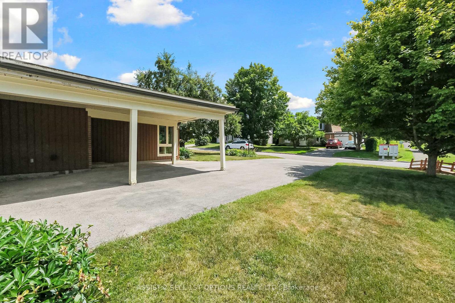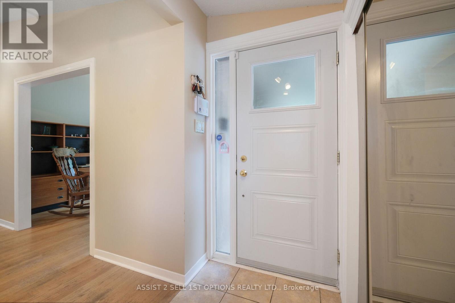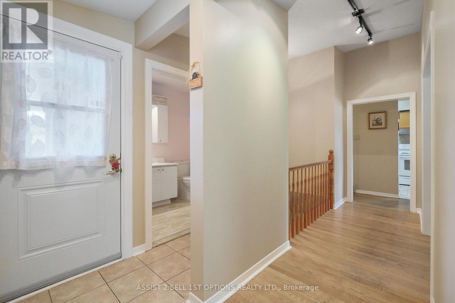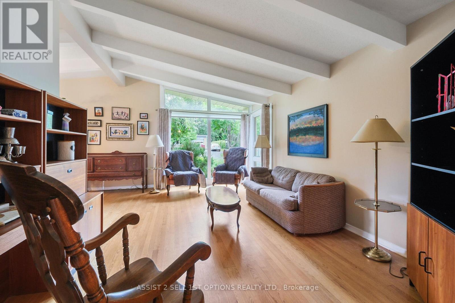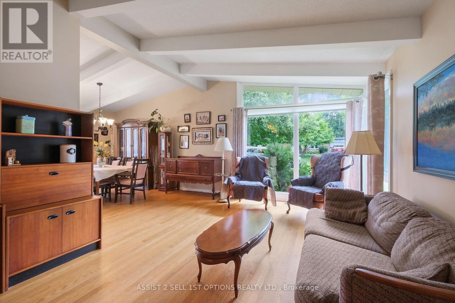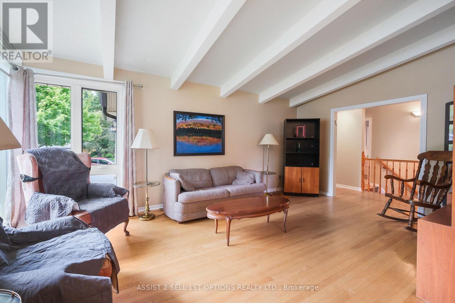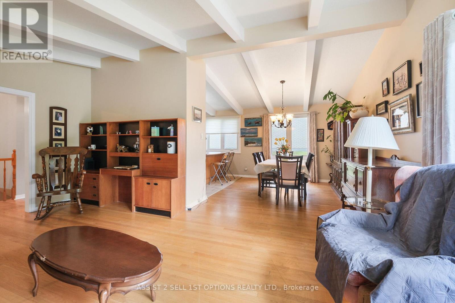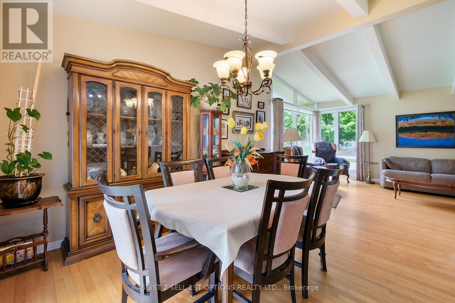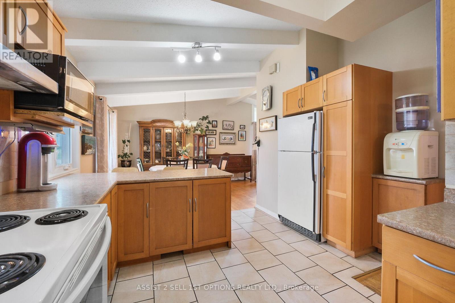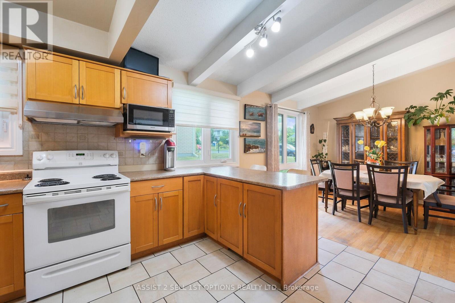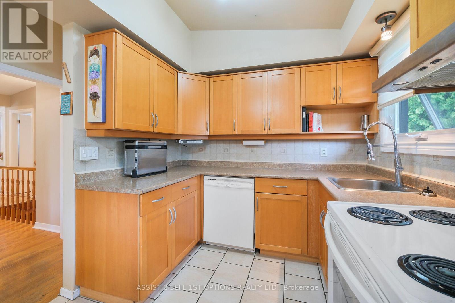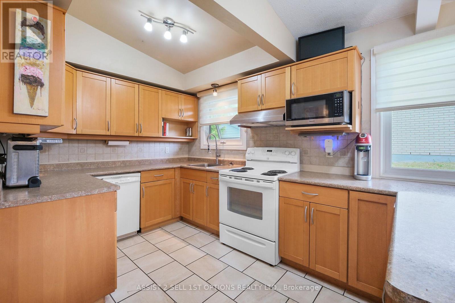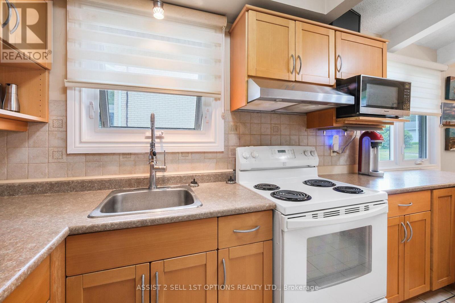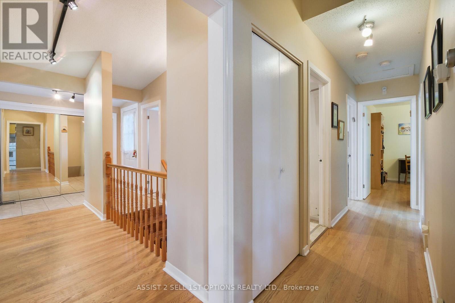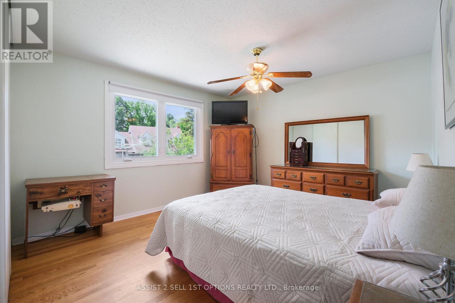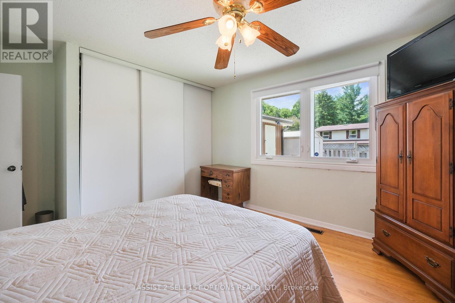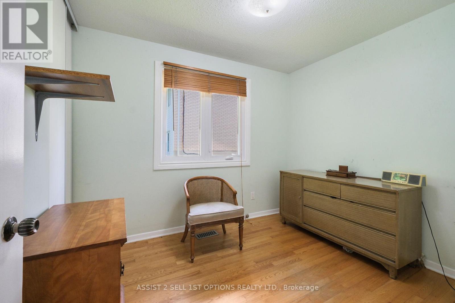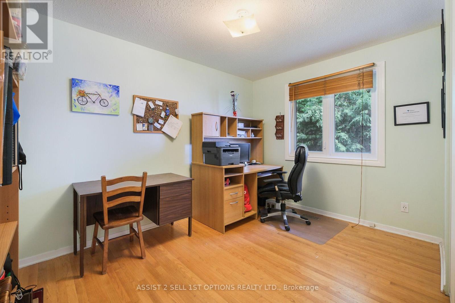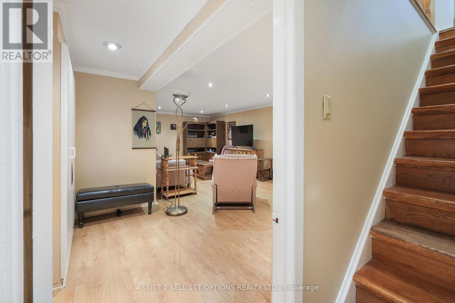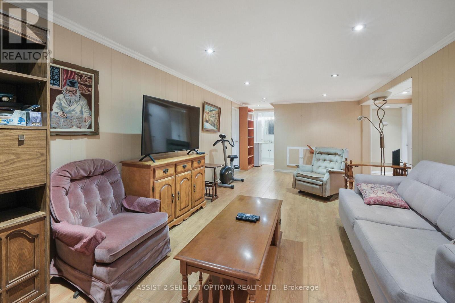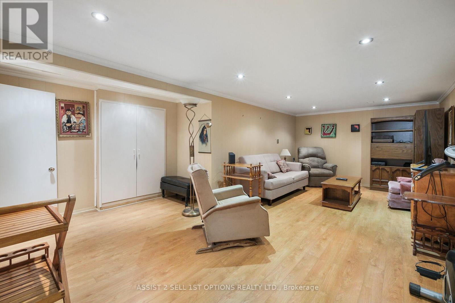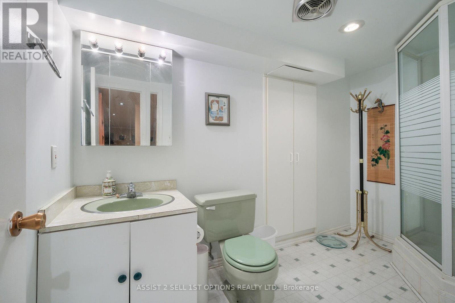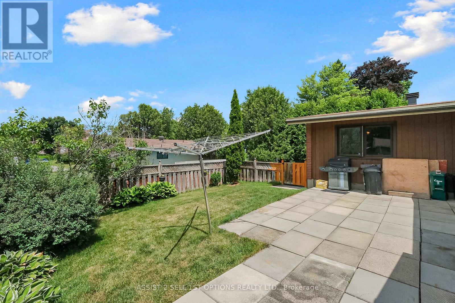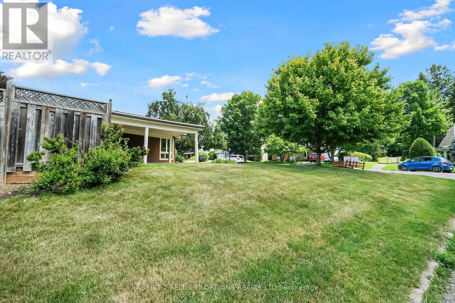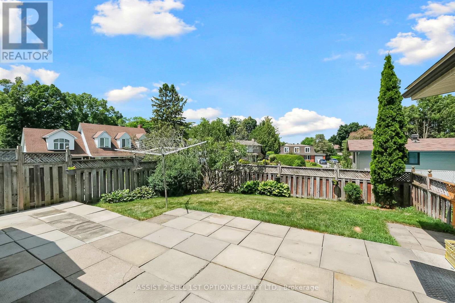24 Barnes Crescent Ottawa, Ontario K2H 7C2
$715,000
Welcome to 24 Barnes Crescent, a well-maintained and accessible bungalow in a prime Nepean location on a 78 x 100 ft lot . This 3-bedroom, carpet-free home is close to top-rated schools, 4 parks, shopping, transit, Hwy 417, and an abundance of recreation facilities all within a 20-minute walk, including Leslie Park right across the street .The main level features hardwood and ceramic flooring, a spacious L-shaped living/dining room, and a large updated kitchen with breakfast bar, ample cabinetry, and counter space. The finished basement includes a large rec room, 3-piece bath, and plenty of storage space. Doorways and hallways are accessible. Enjoy the fully fenced backyard with two storage sheds and parking for 6 cars. Major updates include windows (2016) and furnace/AC (2019). A solid, versatile home with room to grow Don't miss this opportunity! (id:19720)
Property Details
| MLS® Number | X12301699 |
| Property Type | Single Family |
| Community Name | 7601 - Leslie Park |
| Amenities Near By | Schools, Park |
| Equipment Type | Water Heater, Air Conditioner, Furnace |
| Features | Wheelchair Access, Carpet Free |
| Parking Space Total | 6 |
| Rental Equipment Type | Water Heater, Air Conditioner, Furnace |
| Structure | Patio(s), Shed |
Building
| Bathroom Total | 2 |
| Bedrooms Above Ground | 3 |
| Bedrooms Total | 3 |
| Age | 51 To 99 Years |
| Appliances | Dishwasher, Dryer, Hood Fan, Storage Shed, Stove, Washer, Refrigerator |
| Architectural Style | Bungalow |
| Basement Development | Finished |
| Basement Type | Full (finished) |
| Construction Style Attachment | Detached |
| Cooling Type | Central Air Conditioning |
| Exterior Finish | Brick, Wood |
| Fire Protection | Alarm System, Smoke Detectors |
| Flooring Type | Hardwood, Ceramic, Laminate |
| Foundation Type | Poured Concrete |
| Heating Fuel | Natural Gas |
| Heating Type | Forced Air |
| Stories Total | 1 |
| Size Interior | 1,100 - 1,500 Ft2 |
| Type | House |
| Utility Water | Municipal Water |
Parking
| Carport | |
| No Garage |
Land
| Acreage | No |
| Fence Type | Fully Fenced, Fenced Yard |
| Land Amenities | Schools, Park |
| Landscape Features | Landscaped |
| Sewer | Sanitary Sewer |
| Size Depth | 100 Ft |
| Size Frontage | 78 Ft |
| Size Irregular | 78 X 100 Ft |
| Size Total Text | 78 X 100 Ft |
Rooms
| Level | Type | Length | Width | Dimensions |
|---|---|---|---|---|
| Basement | Recreational, Games Room | 6.81 m | 4.62 m | 6.81 m x 4.62 m |
| Main Level | Living Room | 5.59 m | 3.56 m | 5.59 m x 3.56 m |
| Main Level | Dining Room | 5.87 m | 3.76 m | 5.87 m x 3.76 m |
| Main Level | Kitchen | 4.17 m | 2.92 m | 4.17 m x 2.92 m |
| Main Level | Primary Bedroom | 3.78 m | 3.58 m | 3.78 m x 3.58 m |
| Main Level | Bedroom | 3.58 m | 2.74 m | 3.58 m x 2.74 m |
| Main Level | Bedroom | 2.97 m | 2.49 m | 2.97 m x 2.49 m |
https://www.realtor.ca/real-estate/28641583/24-barnes-crescent-ottawa-7601-leslie-park
Contact Us
Contact us for more information
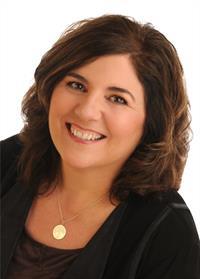
Penny Torontow
Broker of Record
www.4ottawahomes.com/
57 Beaumaris Dr
Ottawa, Ontario K2H 7K5
(613) 321-3600
(613) 321-3602


