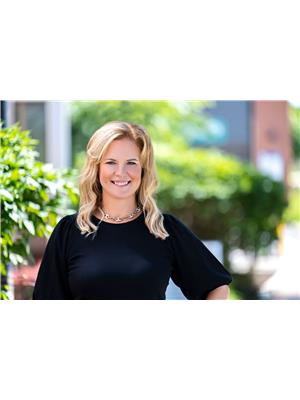301 - 1308 Thames Street Ottawa, Ontario K1Z 7N4
$1,950 Monthly
Welcome to Hampton Park Lofts, a modern and efficient condo located steps from transit, amenities, the Experimental Farm, and just minutes to downtown. This bright, open-concept unit features hardwood flooring, quartz countertops, exposed ductwork, high ceilings, and LED lighting throughout. Enjoy sunsets from your private 3rd floor balcony with a great view over the neighbourhood. Ultra-efficient heating and cooling units help keep utilities within the budget, making it an economical choice. Dog lovers will appreciate having Hampton Park (a designated dog park!) just down the street, along with Alexander and Harrold parks for daily walks. Westgate, Westvale, and Hampton Park Plazas are all under a 10-minute walk, with multiple bus lines nearby for easy commuting. A stylish and practical place to call home. (id:19720)
Property Details
| MLS® Number | X12304791 |
| Property Type | Single Family |
| Community Name | 5301 - Carlington |
| Amenities Near By | Public Transit, Park |
| Community Features | Pet Restrictions |
| Features | Balcony |
| Parking Space Total | 1 |
Building
| Bathroom Total | 1 |
| Bedrooms Above Ground | 1 |
| Bedrooms Total | 1 |
| Appliances | Water Heater, Dishwasher, Dryer, Freezer, Stove, Washer, Refrigerator |
| Cooling Type | Central Air Conditioning |
| Exterior Finish | Stucco, Stone |
| Foundation Type | Concrete |
| Heating Fuel | Natural Gas |
| Heating Type | Forced Air |
| Size Interior | 600 - 699 Ft2 |
| Type | Apartment |
Parking
| No Garage |
Land
| Acreage | No |
| Land Amenities | Public Transit, Park |
Rooms
| Level | Type | Length | Width | Dimensions |
|---|---|---|---|---|
| Main Level | Living Room | 4.29 m | 3.7 m | 4.29 m x 3.7 m |
| Main Level | Kitchen | 3.68 m | 3.68 m | 3.68 m x 3.68 m |
| Main Level | Bedroom | 3.42 m | 3.12 m | 3.42 m x 3.12 m |
https://www.realtor.ca/real-estate/28647825/301-1308-thames-street-ottawa-5301-carlington
Contact Us
Contact us for more information

Jen Paradis
Broker
www.facebook.com/AlyandJenREGroup
www.linkedin.com/in/jennifer-paradis-3735a68/
610 Bronson Avenue
Ottawa, Ontario K1S 4E6
(613) 236-5959
(613) 236-1515
www.hallmarkottawa.com/

Aly Ball
Salesperson
610 Bronson Avenue
Ottawa, Ontario K1S 4E6
(613) 236-5959
(613) 236-1515
www.hallmarkottawa.com/


















