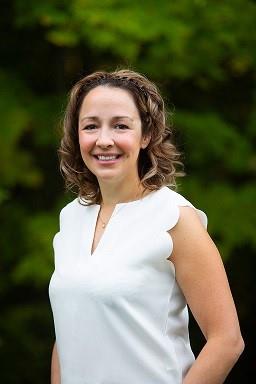100 Onyx Crescent Clarence-Rockland, Ontario K4K 0H4
$570,000
Welcome to this charming corner unit single-family home in the heart of Rockland's sought-after, family-friendly community! This bright and spacious 3-bedroom, 2.5-bath home offers a modern open-concept main floor, perfect for entertaining and everyday living. Upstairs, you'll find three generously sized bedrooms, including a primary suite with ensuite bath and ample closet space. The large, fully fenced yard provides the ideal space for kids, pets, and backyard BBQ's. The unfinished basement offers endless potential - create the rec room, home gym, or office of your dreams. Located just minutes from schools, parks, and all of Rocklands amenities, this home is a perfect blend of comfort, space, and convenience. Don't miss your chance to own this fantastic home in a welcoming neighbourhood! Note: The current owners have created a functional office space within the primary bedroom using a temporary wall. This setup can be left as-is or easily removed by the current or future owner if they prefer to restore the full bedroom layout. (id:19720)
Property Details
| MLS® Number | X12307892 |
| Property Type | Single Family |
| Community Name | 607 - Clarence/Rockland Twp |
| Amenities Near By | Park |
| Community Features | Community Centre, School Bus |
| Equipment Type | Water Heater - Tankless |
| Parking Space Total | 3 |
| Rental Equipment Type | Water Heater - Tankless |
Building
| Bathroom Total | 3 |
| Bedrooms Above Ground | 3 |
| Bedrooms Total | 3 |
| Amenities | Fireplace(s) |
| Appliances | Dishwasher, Dryer, Play Structure, Stove, Washer, Window Coverings, Refrigerator |
| Basement Development | Unfinished |
| Basement Type | Full (unfinished) |
| Construction Style Attachment | Detached |
| Cooling Type | Central Air Conditioning |
| Exterior Finish | Vinyl Siding, Brick Facing |
| Fire Protection | Smoke Detectors |
| Fireplace Present | Yes |
| Fireplace Total | 1 |
| Foundation Type | Poured Concrete |
| Half Bath Total | 1 |
| Heating Fuel | Natural Gas |
| Heating Type | Forced Air |
| Stories Total | 2 |
| Size Interior | 1,500 - 2,000 Ft2 |
| Type | House |
| Utility Water | Municipal Water |
Parking
| Attached Garage | |
| Garage | |
| Inside Entry |
Land
| Acreage | No |
| Fence Type | Fully Fenced, Fenced Yard |
| Land Amenities | Park |
| Sewer | Sanitary Sewer |
| Size Depth | 99 Ft ,1 In |
| Size Frontage | 41 Ft ,4 In |
| Size Irregular | 41.4 X 99.1 Ft |
| Size Total Text | 41.4 X 99.1 Ft |
| Surface Water | Lake/pond |
Contact Us
Contact us for more information

Elise Da Ponti
Salesperson
elisedaponti.ca/
1863 Laurier St P.o.box 845
Rockland, Ontario K4K 1L5
(343) 765-7653
remaxdeltarealty.com/

Charles Seguin
Salesperson
www.charlesseguinrealty.com/
1863 Laurier St P.o.box 845
Rockland, Ontario K4K 1L5
(343) 765-7653
remaxdeltarealty.com/


































