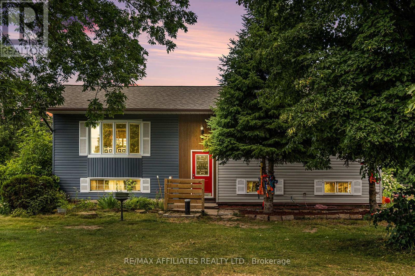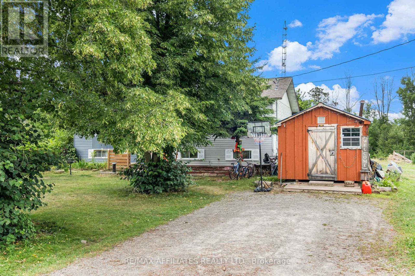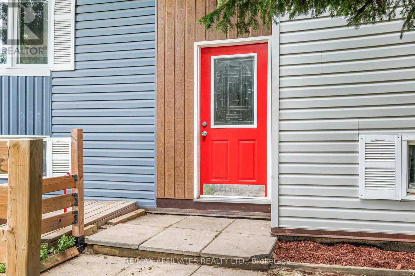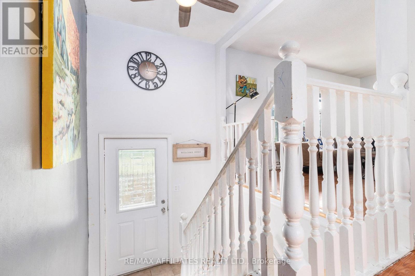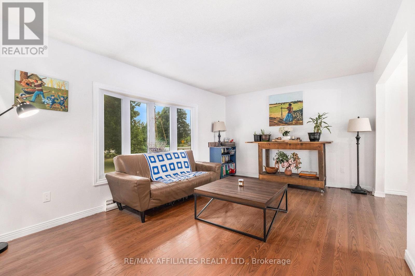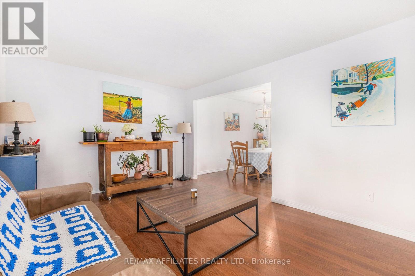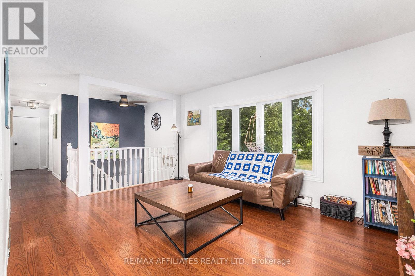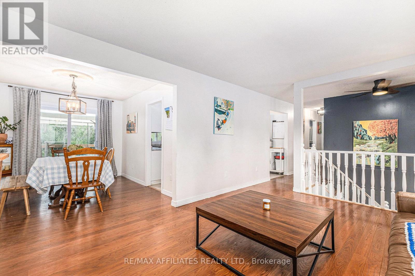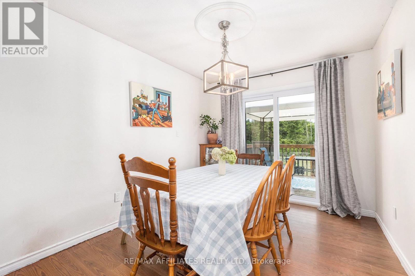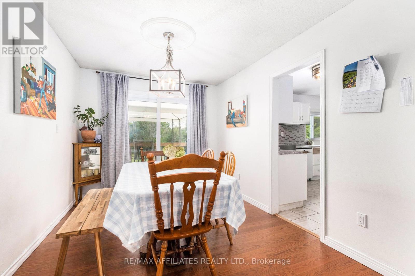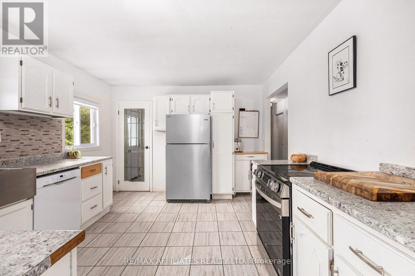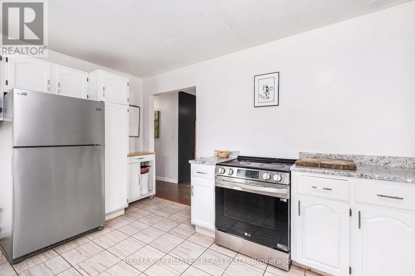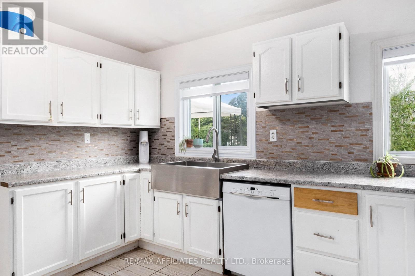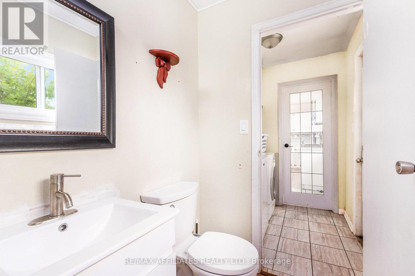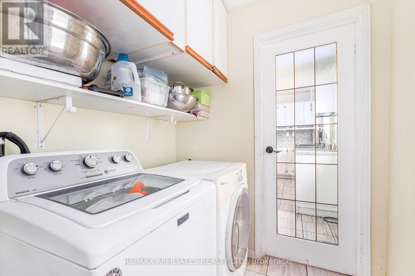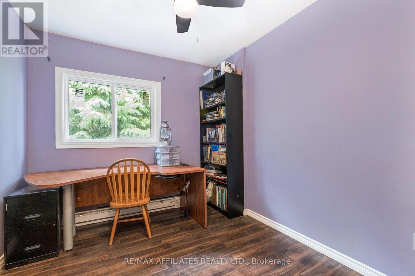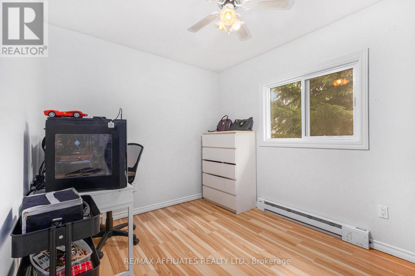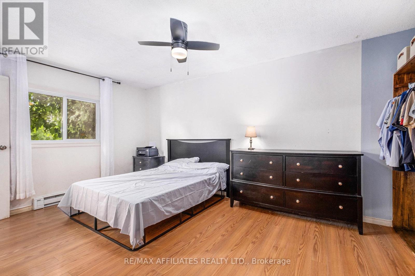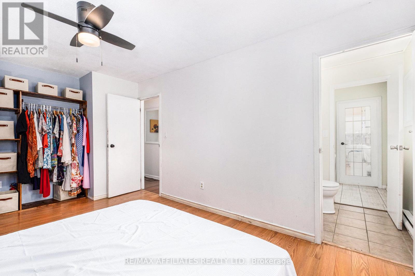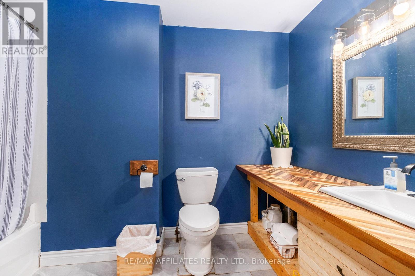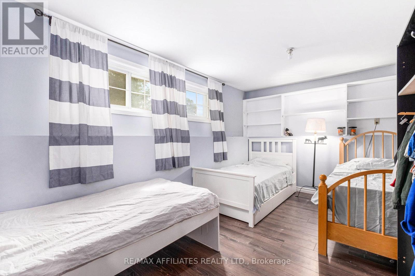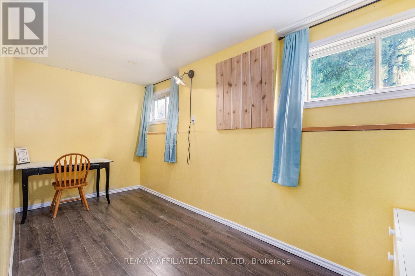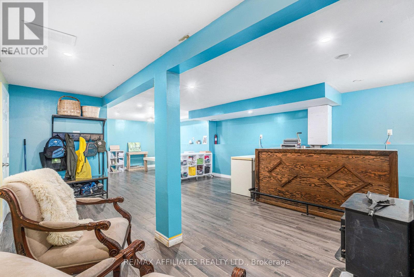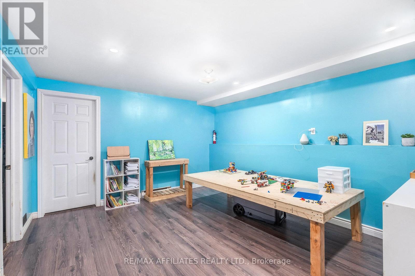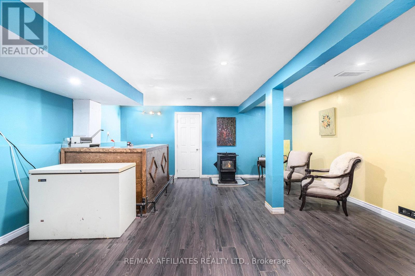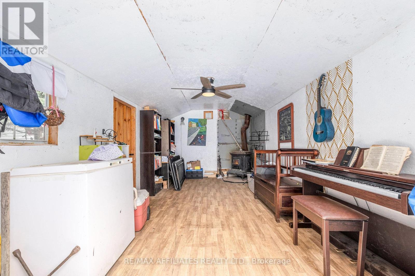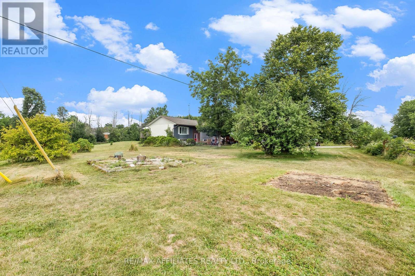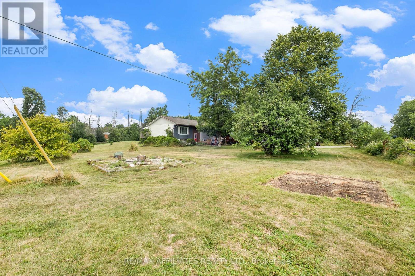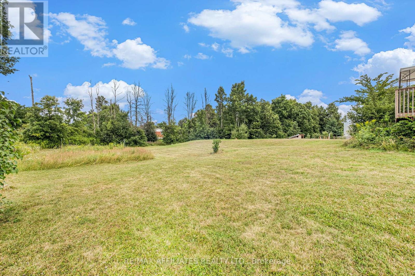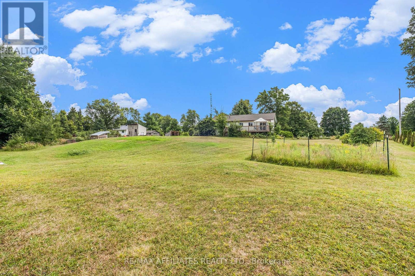222 Townline Road Rideau Lakes, Ontario K0G 1L0
$532,000
Charming Country Hi-Ranch on Nearly 1 Acre ! Discover the perfect blend of rural living and comfortable space in this hi-ranch home, set on approximately 1 acre of land. The main level features 3 bedrooms. The primary bedroom is complete with a convenient 2-piece ensuite that connects to the laundry room and features a clever walkthrough to the kitchen for added functionality. Just off the kitchen, step out to the back deck, ideal for entertaining. Downstairs, the finished basement offers a spacious family room, cozy pellet stove, and two additional bedrooms, perfect for a growing family or hosting guests. For those drawn to the country lifestyle, this property delivers: a chicken coop, multiple outbuildings, and a powered Amish shed complete with flooring and a ceiling fan. It's an ideal space for storage, a workshop, or a creative studio. Whether you're starting a hobby farm or simply seeking a peaceful retreat with space to grow and personalize, this charming country property offers endless possibilities. (id:19720)
Property Details
| MLS® Number | X12309309 |
| Property Type | Single Family |
| Community Name | 820 - Rideau Lakes (South Elmsley) Twp |
| Equipment Type | None |
| Features | Carpet Free |
| Parking Space Total | 3 |
| Rental Equipment Type | None |
| Structure | Deck, Outbuilding, Shed |
Building
| Bathroom Total | 2 |
| Bedrooms Above Ground | 3 |
| Bedrooms Below Ground | 2 |
| Bedrooms Total | 5 |
| Appliances | Dishwasher, Dryer, Stove, Washer, Refrigerator |
| Architectural Style | Raised Bungalow |
| Basement Development | Finished |
| Basement Type | Full (finished) |
| Construction Style Attachment | Detached |
| Exterior Finish | Vinyl Siding |
| Fireplace Fuel | Pellet |
| Fireplace Present | Yes |
| Fireplace Total | 1 |
| Fireplace Type | Stove |
| Foundation Type | Concrete |
| Half Bath Total | 1 |
| Heating Fuel | Electric |
| Heating Type | Baseboard Heaters |
| Stories Total | 1 |
| Size Interior | 700 - 1,100 Ft2 |
| Type | House |
| Utility Water | Drilled Well |
Parking
| No Garage |
Land
| Acreage | No |
| Sewer | Septic System |
| Size Depth | 265 Ft ,10 In |
| Size Frontage | 173 Ft ,2 In |
| Size Irregular | 173.2 X 265.9 Ft |
| Size Total Text | 173.2 X 265.9 Ft |
Rooms
| Level | Type | Length | Width | Dimensions |
|---|---|---|---|---|
| Lower Level | Bedroom 5 | 4.56 m | 2.14 m | 4.56 m x 2.14 m |
| Lower Level | Recreational, Games Room | 9.68 m | 5.52 m | 9.68 m x 5.52 m |
| Lower Level | Bedroom 4 | 4.86 m | 3.15 m | 4.86 m x 3.15 m |
| Main Level | Living Room | 5.06 m | 3.92 m | 5.06 m x 3.92 m |
| Main Level | Kitchen | 4.16 m | 3.39 m | 4.16 m x 3.39 m |
| Main Level | Dining Room | 3.39 m | 2.78 m | 3.39 m x 2.78 m |
| Main Level | Bedroom 2 | 3.99 m | 3.35 m | 3.99 m x 3.35 m |
| Main Level | Bedroom 3 | 3.23 m | 3.21 m | 3.23 m x 3.21 m |
| Main Level | Primary Bedroom | 5.14 m | 3.21 m | 5.14 m x 3.21 m |
| Main Level | Bathroom | 3.37 m | 1.67 m | 3.37 m x 1.67 m |
| Main Level | Bathroom | 1.61 m | 1.52 m | 1.61 m x 1.52 m |
| Main Level | Laundry Room | 1.61 m | 1.65 m | 1.61 m x 1.65 m |
Contact Us
Contact us for more information
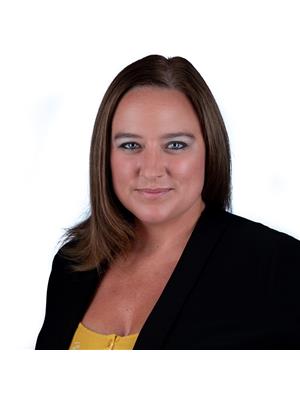
Amanda Myers
Salesperson
59 Beckwith Street, North
Smiths Falls, Ontario K7A 2B4
(613) 283-2121
(613) 283-3888
www.remaxaffiliates.ca/


