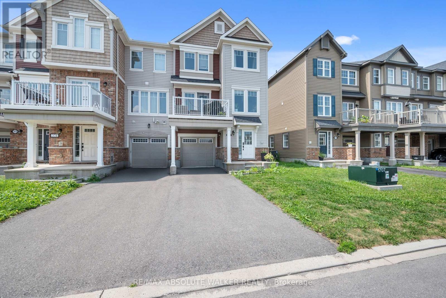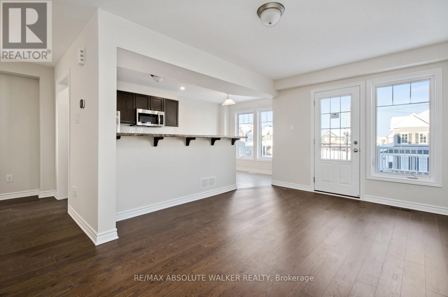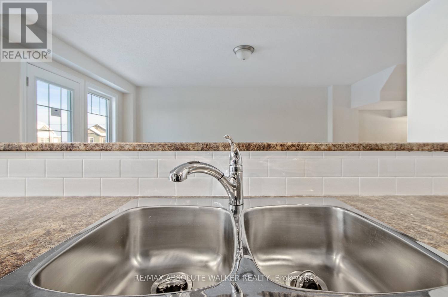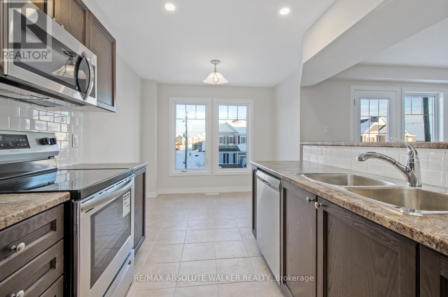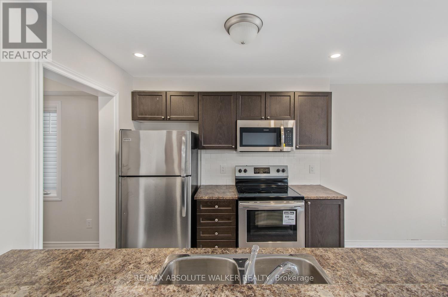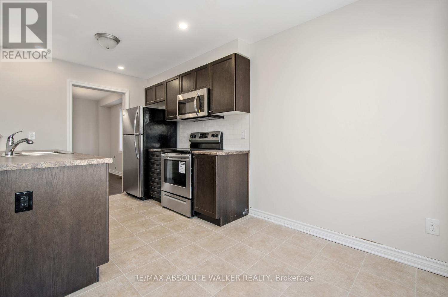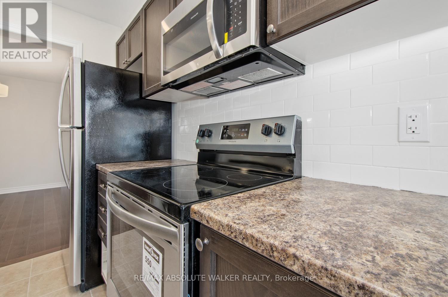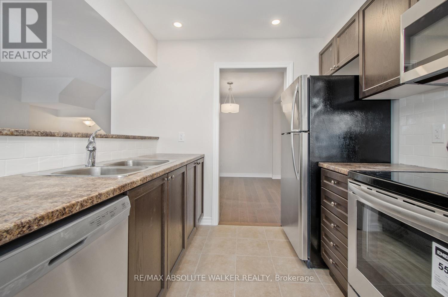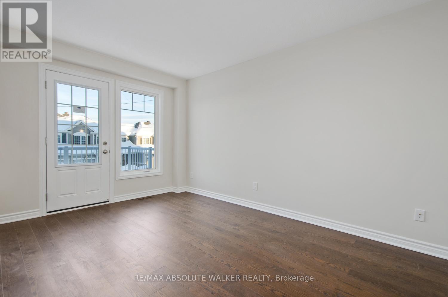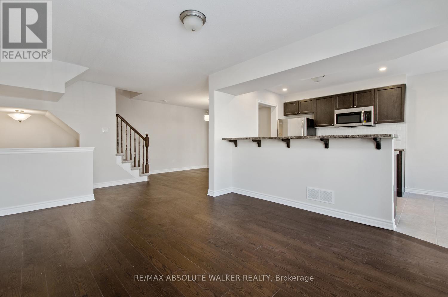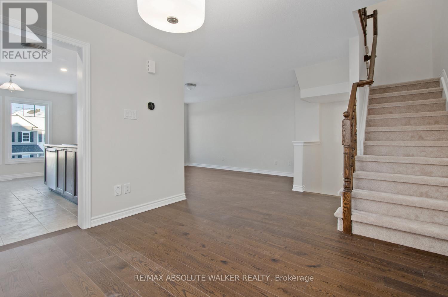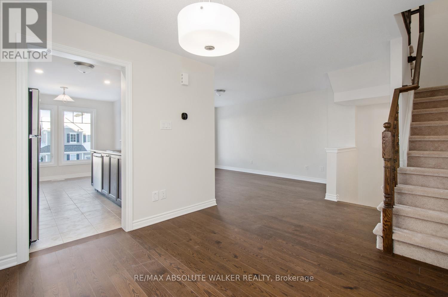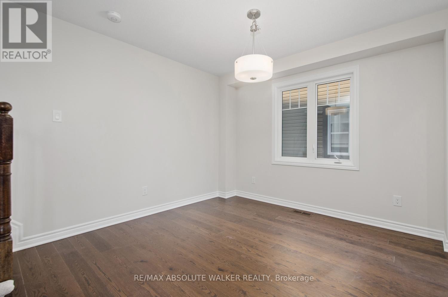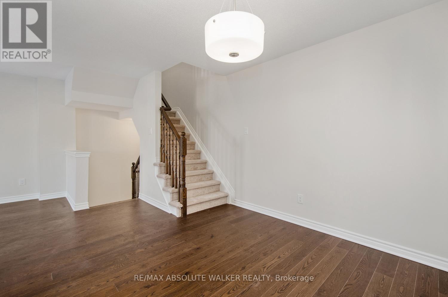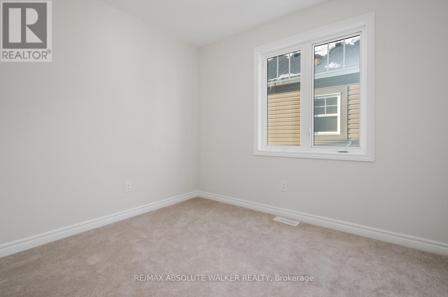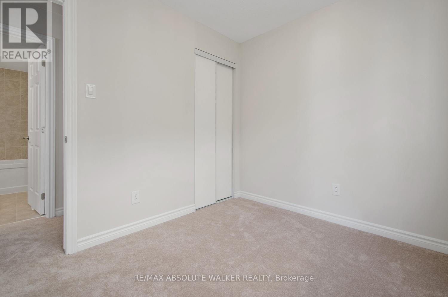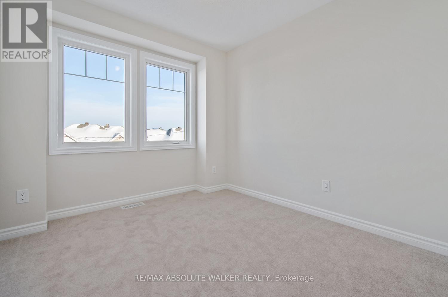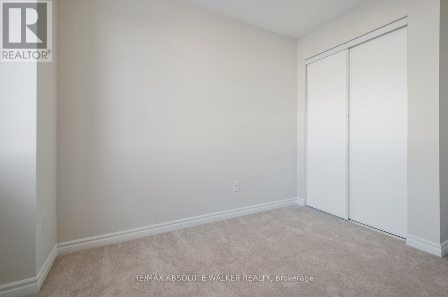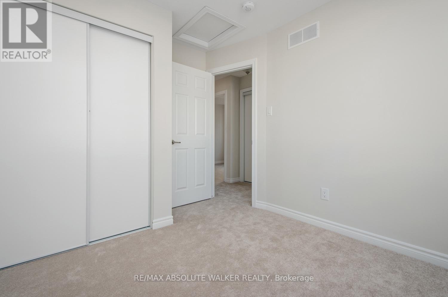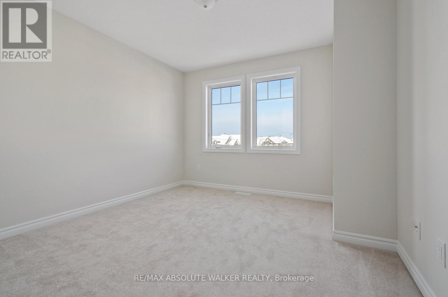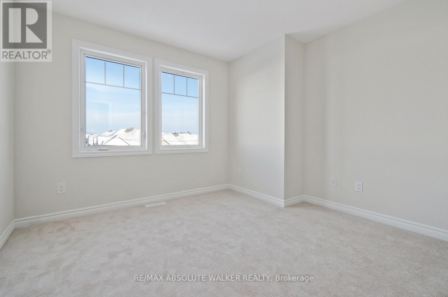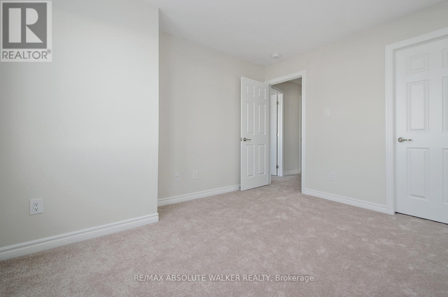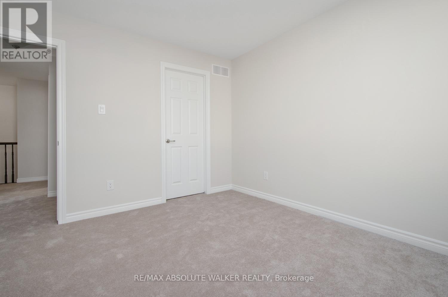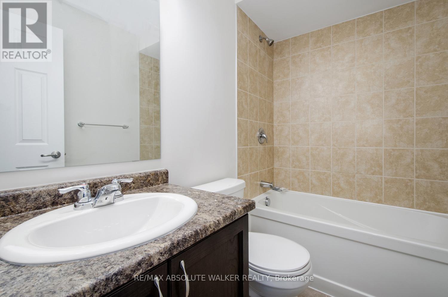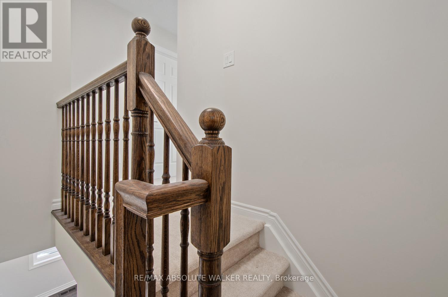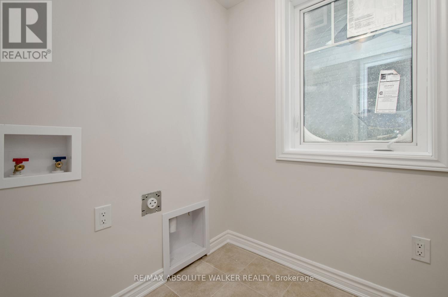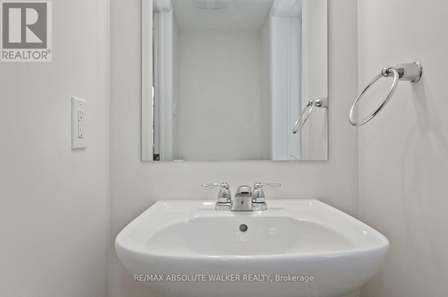376 Willow Aster Circle Ottawa, Ontario K4A 1C8
$2,500 Monthly
Discover the perfect blend of style and functionality in this exceptional Thornbury End model by Mattamy. As you step inside, you will appreciate the smart layout of the main level, featuring a convenient powder room, a well-appointed laundry room, and direct access to the garage, making daily life a breeze. The spacious and inviting great room boasts rich hardwood floors, seamlessly connecting to the dining area. Enjoy effortless entertaining with easy access to the balcony, a fantastic spot for relaxing and hosting BBQs.The eat-in kitchen is well equipped with elegant shaker-style cabinets and modern stainless steel appliances. The third level features three generous sized bedrooms and the 3-piece bathroom completes this level. Located in a fantastic community, this home is just minutes away from schools, shopping centers, and public transit, making it perfect for families and commuters alike. Don't miss the opportunity to make this stylish Thornbury End townhome your new residence! Available October 1st, 2025 (id:19720)
Property Details
| MLS® Number | X12310551 |
| Property Type | Single Family |
| Community Name | 1117 - Avalon West |
| Amenities Near By | Public Transit, Park |
| Equipment Type | Water Heater |
| Parking Space Total | 3 |
| Rental Equipment Type | Water Heater |
Building
| Bathroom Total | 2 |
| Bedrooms Above Ground | 3 |
| Bedrooms Total | 3 |
| Appliances | Dishwasher, Dryer, Hood Fan, Microwave, Stove, Washer, Refrigerator |
| Construction Style Attachment | Attached |
| Cooling Type | Central Air Conditioning |
| Flooring Type | Hardwood, Tile |
| Foundation Type | Poured Concrete |
| Half Bath Total | 1 |
| Heating Fuel | Natural Gas |
| Heating Type | Forced Air |
| Stories Total | 3 |
| Size Interior | 1,100 - 1,500 Ft2 |
| Type | Row / Townhouse |
| Utility Water | Municipal Water |
Parking
| Attached Garage | |
| Garage | |
| Inside Entry |
Land
| Acreage | No |
| Land Amenities | Public Transit, Park |
| Sewer | Sanitary Sewer |
| Size Depth | 44 Ft ,3 In |
| Size Frontage | 26 Ft ,4 In |
| Size Irregular | 26.4 X 44.3 Ft |
| Size Total Text | 26.4 X 44.3 Ft |
Rooms
| Level | Type | Length | Width | Dimensions |
|---|---|---|---|---|
| Second Level | Great Room | 3.35 m | 5.02 m | 3.35 m x 5.02 m |
| Second Level | Dining Room | 3.04 m | 3.4 m | 3.04 m x 3.4 m |
| Second Level | Kitchen | 2.84 m | 2.64 m | 2.84 m x 2.64 m |
| Third Level | Primary Bedroom | 3.35 m | 3.65 m | 3.35 m x 3.65 m |
| Third Level | Bedroom | 2.74 m | 3.09 m | 2.74 m x 3.09 m |
| Third Level | Bedroom | 2.59 m | 3.04 m | 2.59 m x 3.04 m |
https://www.realtor.ca/real-estate/28660134/376-willow-aster-circle-ottawa-1117-avalon-west
Contact Us
Contact us for more information

Geoff Walker
Salesperson
www.walkerottawa.com/
www.facebook.com/walkerottawa/
twitter.com/walkerottawa?lang=en
238 Argyle Ave Unit A
Ottawa, Ontario K2P 1B9
(613) 422-2055
(613) 721-5556
www.walkerottawa.com/

Carolyn Wagar
Salesperson
www.walkerottawa.com/
www.facebook.com/walkerottawa/
twitter.com/walkerottawa?lang=en
238 Argyle Ave Unit A
Ottawa, Ontario K2P 1B9
(613) 422-2055
(613) 721-5556
www.walkerottawa.com/


