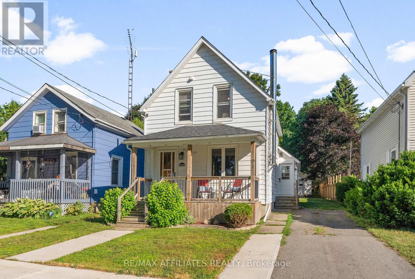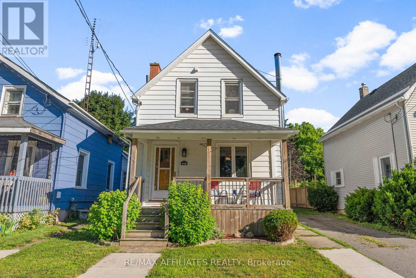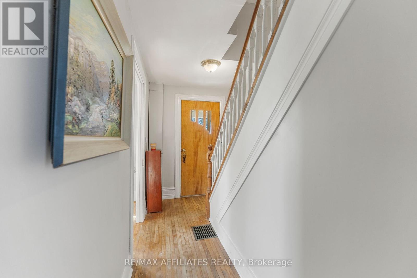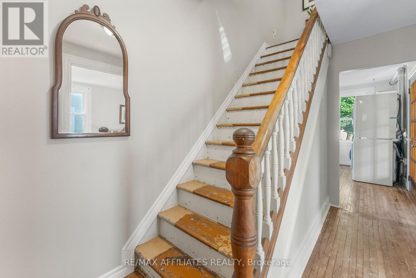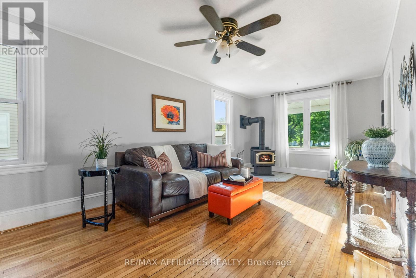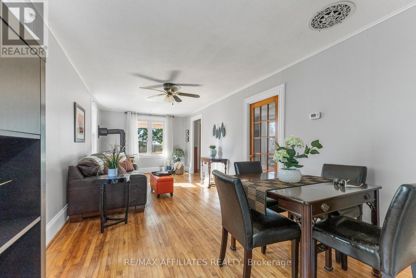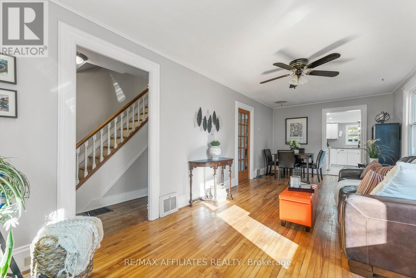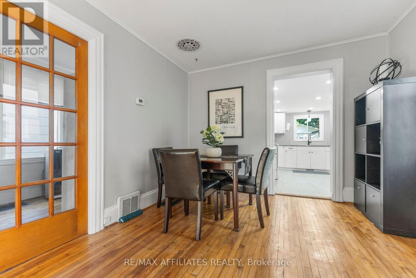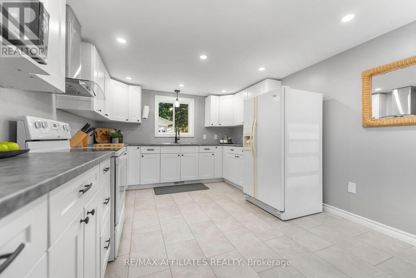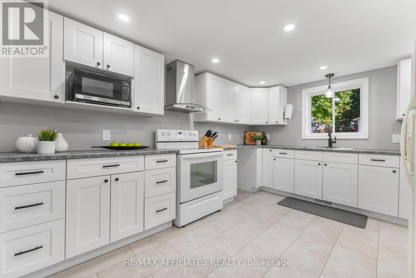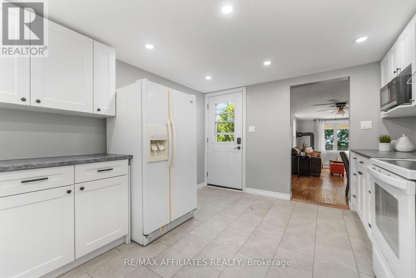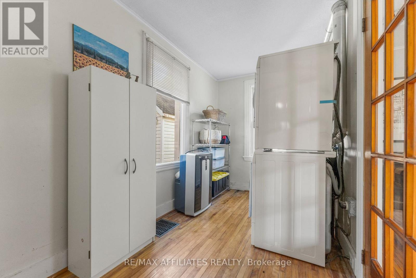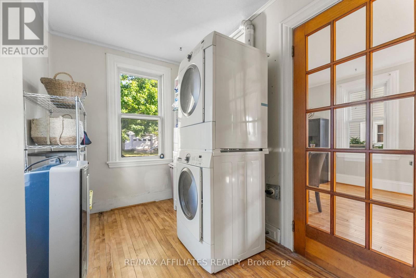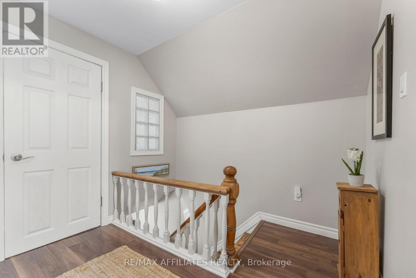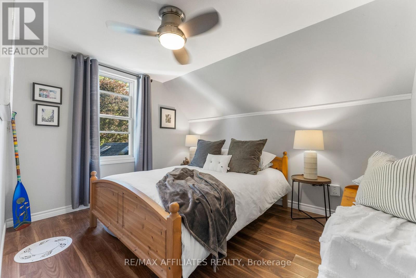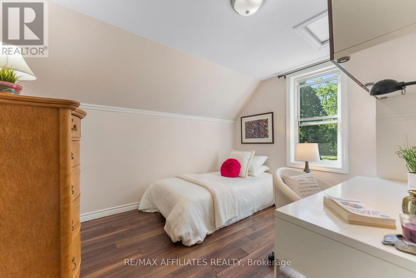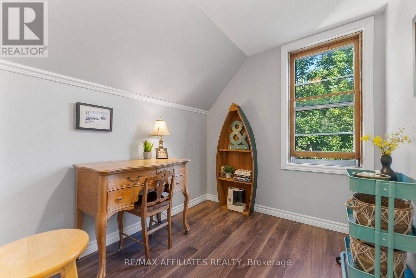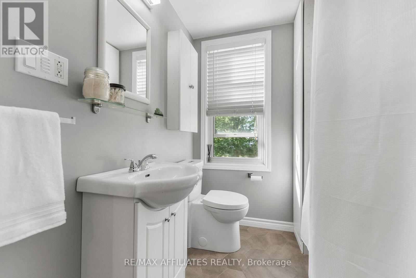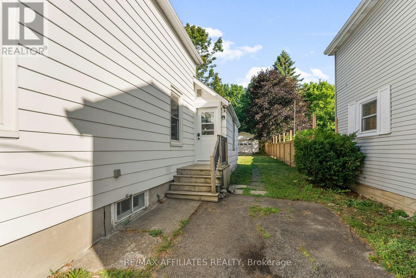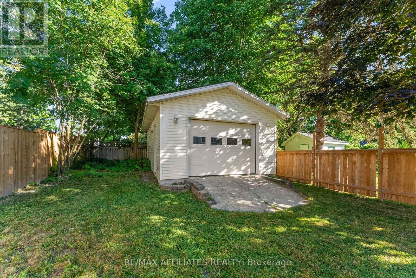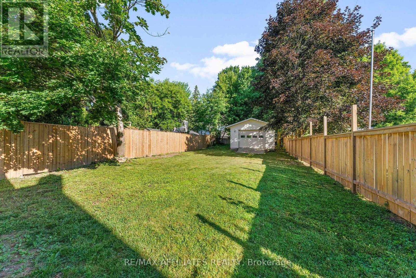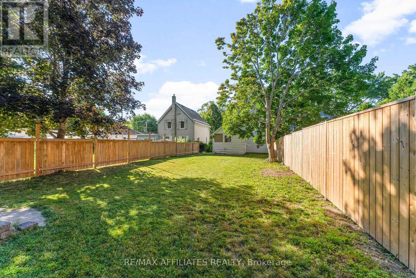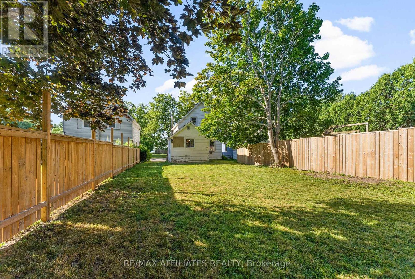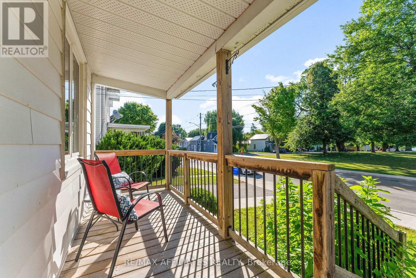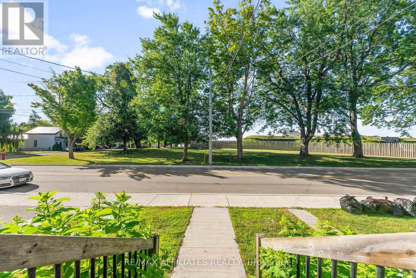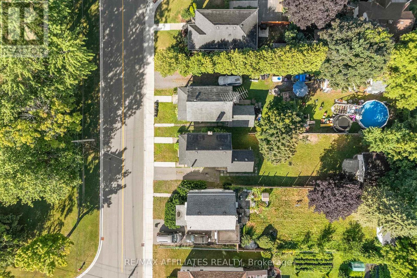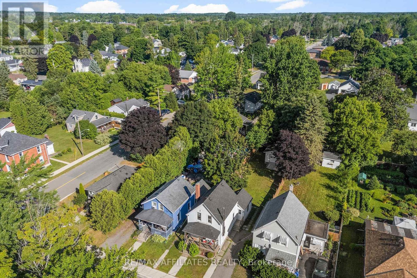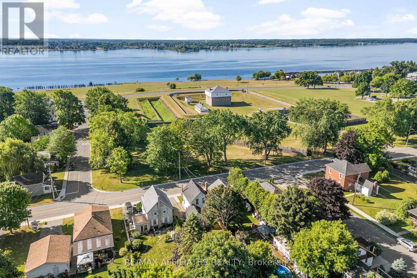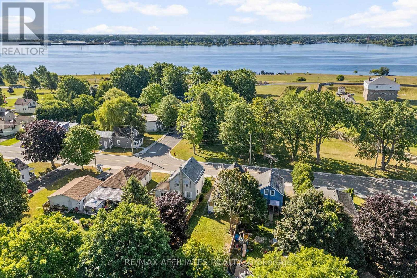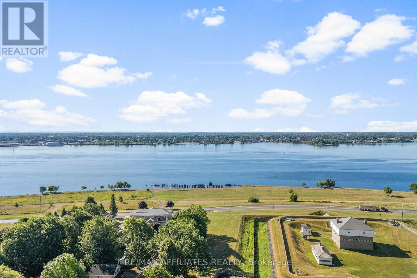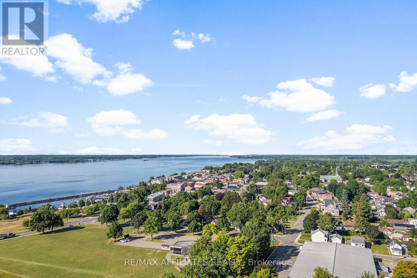416 Dibble Street E Prescott, Ontario K0E 1T0
$375,000
This charmer is beautifully located across from the historic Fort Wellington with views of the St Lawrence River from the front porch! A side entry opens to a new bright oversized kitchen, with an abundance of white cabinetry & tasteful countertops! A cheery and bright living/dining area featuring original hardwood floors located just off the kitchen. A woodstove perfectly located in this living space will be appreciated on those cold winter nights! Enjoy the convenience of main-floor laundry, with space to add a 2pc bathroom and extra storage. The front entrance opens to an original wood staircase leading to 3 bedrooms - one being a perfect office/den and a 4pc bathroom recently updated. The second level has been brought back to the studs, adding insulation & drywall, and updated laminate flooring. The property boasts a deep fenced lot and an oversized detached garage, heated, insulated & electrical; great workshop! Character & charm were maintained with the updates and now this sweet home is ready for a new owner to take it to the next level. The wonderful location is just the beginning of what this home and property has to offer. Bonus here is a brand new F/A Gas Furnace just installed, as well as a new Hot Water Tank owned and not rented. (id:19720)
Property Details
| MLS® Number | X12310677 |
| Property Type | Single Family |
| Community Name | 808 - Prescott |
| Amenities Near By | Golf Nearby |
| Community Features | School Bus, Community Centre |
| Equipment Type | Water Heater - Gas |
| Features | Carpet Free |
| Parking Space Total | 4 |
| Rental Equipment Type | Water Heater - Gas |
| Structure | Porch |
Building
| Bathroom Total | 1 |
| Bedrooms Above Ground | 3 |
| Bedrooms Total | 3 |
| Age | 100+ Years |
| Appliances | Dryer, Freezer, Hood Fan, Water Heater, Jacuzzi, Stove, Washer, Refrigerator |
| Basement Development | Unfinished |
| Basement Type | N/a (unfinished) |
| Construction Style Attachment | Detached |
| Exterior Finish | Vinyl Siding |
| Fireplace Present | Yes |
| Fireplace Total | 1 |
| Fireplace Type | Woodstove |
| Flooring Type | Hardwood |
| Foundation Type | Stone |
| Heating Fuel | Natural Gas |
| Heating Type | Forced Air |
| Stories Total | 2 |
| Size Interior | 700 - 1,100 Ft2 |
| Type | House |
| Utility Water | Municipal Water |
Parking
| Detached Garage | |
| Garage |
Land
| Acreage | No |
| Fence Type | Fenced Yard |
| Land Amenities | Golf Nearby |
| Sewer | Sanitary Sewer |
| Size Depth | 143 Ft ,7 In |
| Size Frontage | 33 Ft |
| Size Irregular | 33 X 143.6 Ft |
| Size Total Text | 33 X 143.6 Ft |
| Zoning Description | R1 - Low Density Residential |
Rooms
| Level | Type | Length | Width | Dimensions |
|---|---|---|---|---|
| Second Level | Primary Bedroom | 3.4798 m | 2.8194 m | 3.4798 m x 2.8194 m |
| Second Level | Bedroom | 3.3274 m | 2.8448 m | 3.3274 m x 2.8448 m |
| Second Level | Bedroom | 2.159 m | 2.1336 m | 2.159 m x 2.1336 m |
| Second Level | Bathroom | 1.8288 m | 1.1844 m | 1.8288 m x 1.1844 m |
| Main Level | Living Room | 7.0612 m | 3.1242 m | 7.0612 m x 3.1242 m |
| Main Level | Kitchen | 4.0386 m | 3.2766 m | 4.0386 m x 3.2766 m |
| Main Level | Laundry Room | 3.4544 m | 2.0066 m | 3.4544 m x 2.0066 m |
Utilities
| Cable | Available |
| Electricity | Installed |
| Sewer | Installed |
https://www.realtor.ca/real-estate/28660293/416-dibble-street-e-prescott-808-prescott
Contact Us
Contact us for more information

Suzanne Aleinik
Salesperson
www.suzannealeinik.ca/
www.facebook.com/SuzanneAleinik/
2912 Woodroffe Avenue
Ottawa, Ontario K2J 4P7
(613) 216-1755
(613) 825-0878
www.remaxaffiliates.ca/


