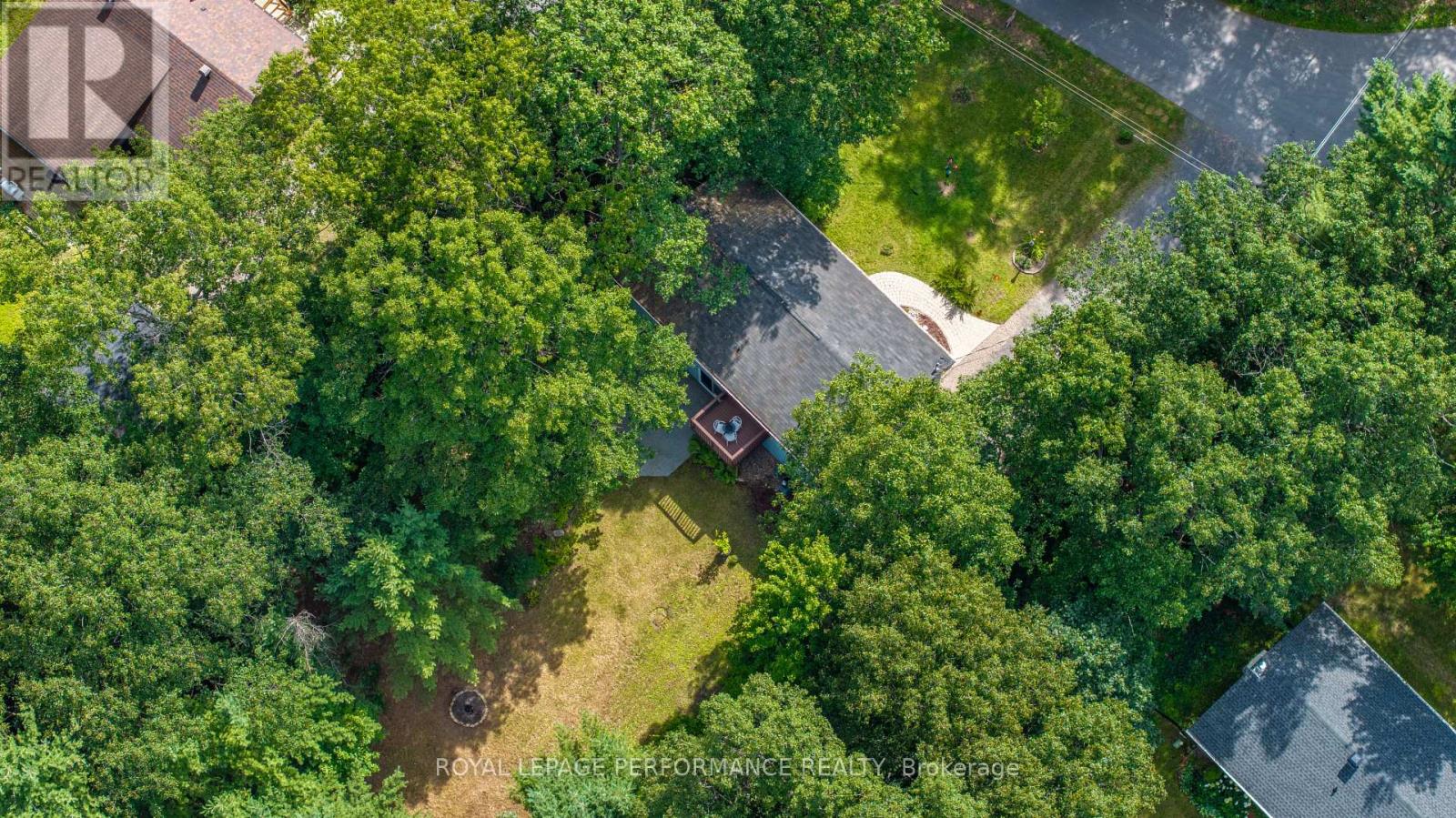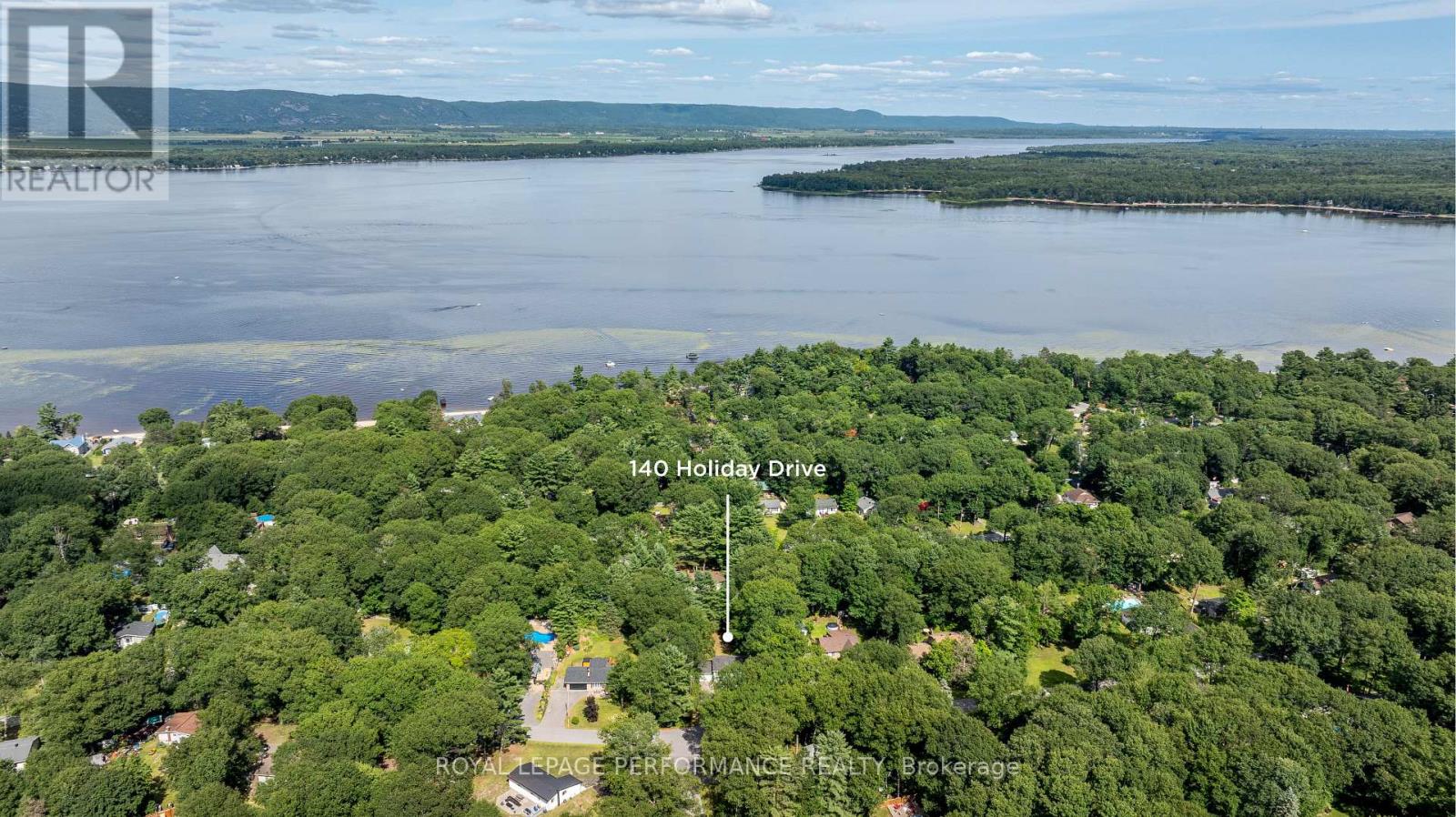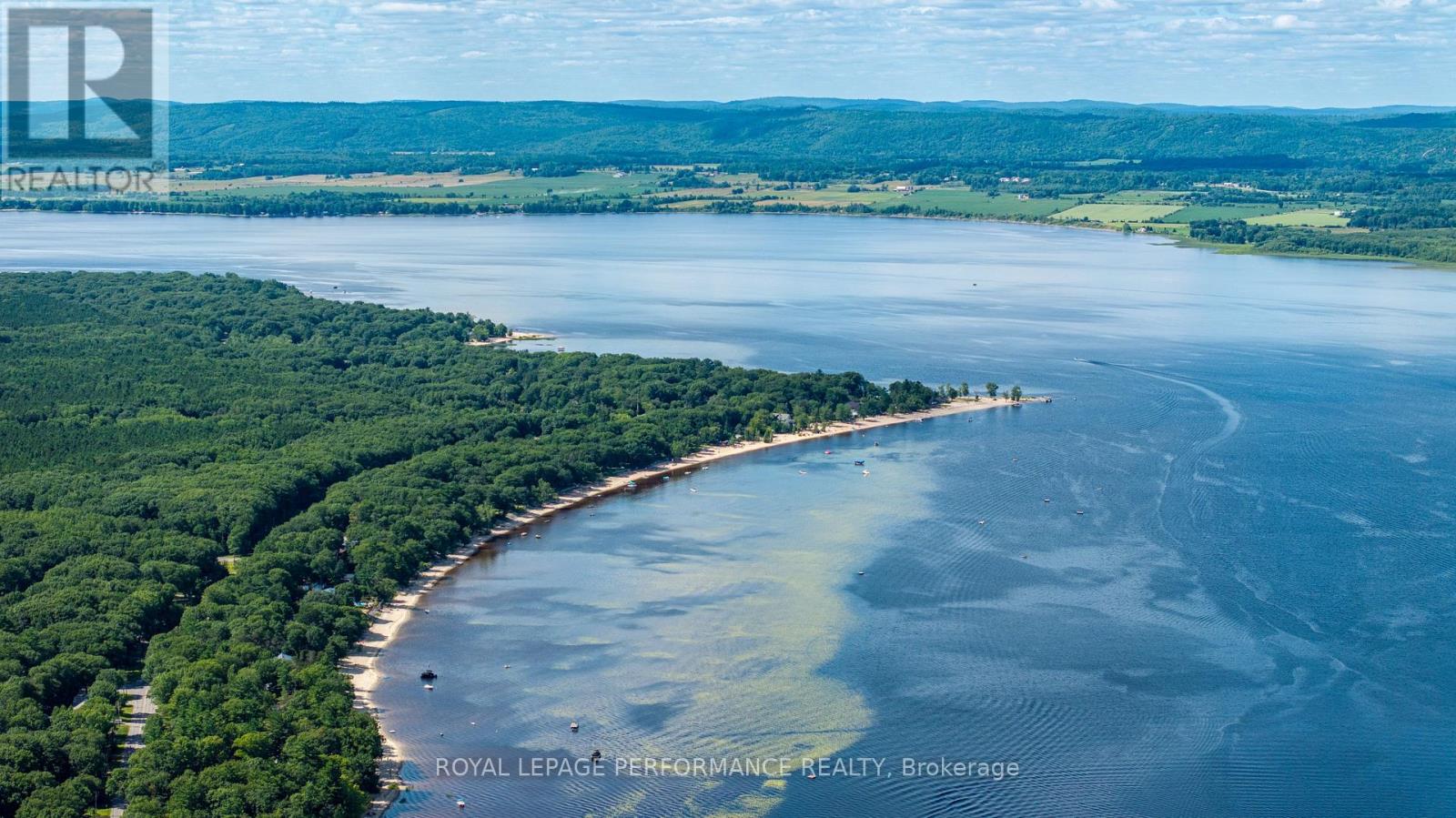140 Holiday Drive Ottawa, Ontario K0A 3M0
$550,000
Welcome to 140 Holiday Drive, a peaceful escape tucked into the heart of Constance Bay Village, where nature, community, and beachside living come together. Just 20 km from Kanata, this charming 4-bedroom (2+2), 3-bath raised bungalow sits on a beautifully treed, fully fenced lot that feels more like a private forest than a backyard. It's the kind of place where kids and dogs run free, evenings are spent around the fire, and weekends mean fresh air and freedom. Just down the road, the sandy shores of Constance Bay Beach offer the perfect spot to swim, paddle, launch a boat, or unwind with a sunset over the Ottawa River. A few minutes away, you'll find the entrance to Torbolton Forest, a 260-hectare protected greenspace conservation area with winding trails and towering pines; ideal for hiking, biking, snowshoeing, or simply losing yourself in nature. In winter, it offers nearly 30 km of groomed cross-country ski trails and a marked snowmobile route running down the middle of the forest, creating a peaceful playground for cold-weather adventure. Inside, the home offers comfort and functionality with two bedrooms upstairs, a cheater ensuite, a second half bath, main floor laundry, and a kitchen that looks out over the trees with granite counters and a breakfast bar. A deck off the dining room invites outdoor meals, while the walkout lower level features two more bedrooms, a spacious rec room, and another updated bath. The garage offers inside access and oversized overhead storage. Whether you're entertaining friends, listening to the wind in the trees, or embracing a slower pace of life, this home is your chance to live in one of Ottawa's most beloved natural settings, a true lifestyle property in the heart of Constance Bay. Air Conditioner & Hot Water Tank (2023); Furnace (2018) (id:19720)
Property Details
| MLS® Number | X12314484 |
| Property Type | Single Family |
| Community Name | 9301 - Constance Bay |
| Amenities Near By | Beach, Park |
| Community Features | Community Centre |
| Equipment Type | Water Heater |
| Features | Wooded Area, Carpet Free |
| Parking Space Total | 4 |
| Rental Equipment Type | Water Heater |
| Structure | Deck, Patio(s), Shed |
Building
| Bathroom Total | 3 |
| Bedrooms Above Ground | 2 |
| Bedrooms Below Ground | 2 |
| Bedrooms Total | 4 |
| Age | 31 To 50 Years |
| Appliances | Cooktop, Dishwasher, Dryer, Hood Fan, Oven, Washer, Refrigerator |
| Architectural Style | Raised Bungalow |
| Basement Development | Finished |
| Basement Type | Full (finished) |
| Construction Style Attachment | Detached |
| Cooling Type | Central Air Conditioning |
| Exterior Finish | Vinyl Siding |
| Foundation Type | Poured Concrete |
| Half Bath Total | 2 |
| Heating Fuel | Natural Gas |
| Heating Type | Forced Air |
| Stories Total | 1 |
| Size Interior | 700 - 1,100 Ft2 |
| Type | House |
| Utility Water | Drilled Well |
Parking
| Attached Garage | |
| Garage | |
| Inside Entry |
Land
| Acreage | No |
| Fence Type | Fully Fenced, Fenced Yard |
| Land Amenities | Beach, Park |
| Sewer | Septic System |
| Size Depth | 153 Ft ,1 In |
| Size Frontage | 100 Ft |
| Size Irregular | 100 X 153.1 Ft |
| Size Total Text | 100 X 153.1 Ft|under 1/2 Acre |
| Zoning Description | Village Residential First Density |
Rooms
| Level | Type | Length | Width | Dimensions |
|---|---|---|---|---|
| Basement | Bathroom | 2.57 m | 1.76 m | 2.57 m x 1.76 m |
| Basement | Family Room | 6.83 m | 4.42 m | 6.83 m x 4.42 m |
| Basement | Bedroom 3 | 6.34 m | 2.56 m | 6.34 m x 2.56 m |
| Basement | Bedroom 4 | 4.22 m | 3.34 m | 4.22 m x 3.34 m |
| Main Level | Kitchen | 3.26 m | 3.51 m | 3.26 m x 3.51 m |
| Main Level | Living Room | 4.55 m | 3.4 m | 4.55 m x 3.4 m |
| Main Level | Dining Room | 3.06 m | 3.51 m | 3.06 m x 3.51 m |
| Main Level | Bedroom | 3.62 m | 3.51 m | 3.62 m x 3.51 m |
| Main Level | Bedroom 2 | 3.4 m | 3.11 m | 3.4 m x 3.11 m |
| Main Level | Bathroom | 3.51 m | 2.29 m | 3.51 m x 2.29 m |
| Main Level | Bathroom | 2.61 m | 2.36 m | 2.61 m x 2.36 m |
https://www.realtor.ca/real-estate/28668720/140-holiday-drive-ottawa-9301-constance-bay
Contact Us
Contact us for more information

Craig Dow
Salesperson
www.craig-dow.com/
www.facebook.com/613Homes/
www.linkedin.com/profile/view?id=97573714&trk=tab_pro
165 Pretoria Avenue
Ottawa, Ontario K1S 1X1
(613) 238-2801
(613) 238-4583












































