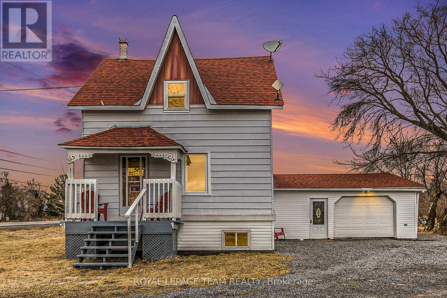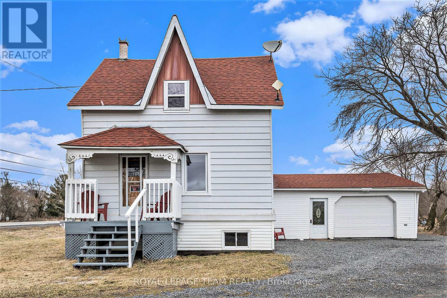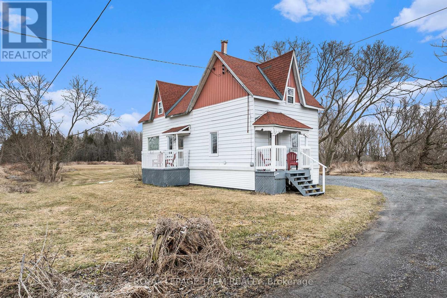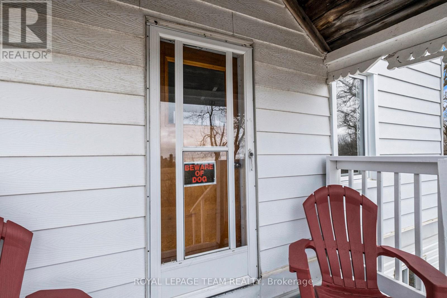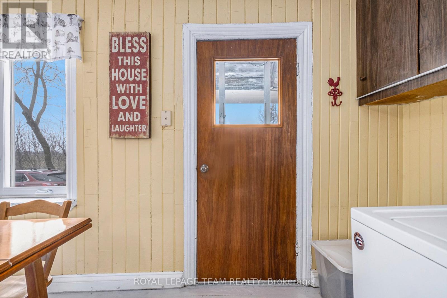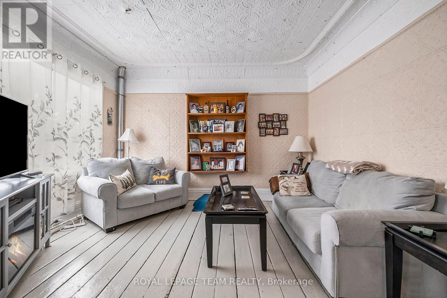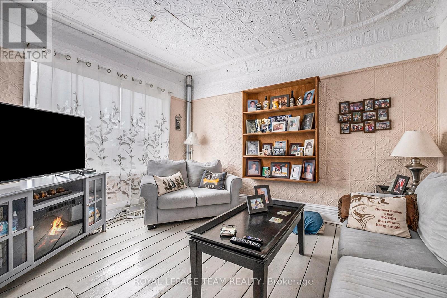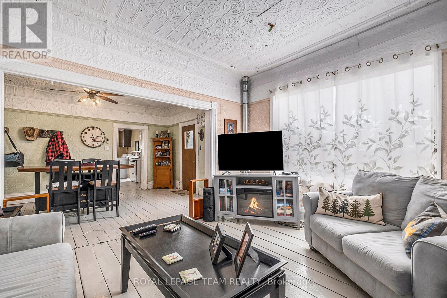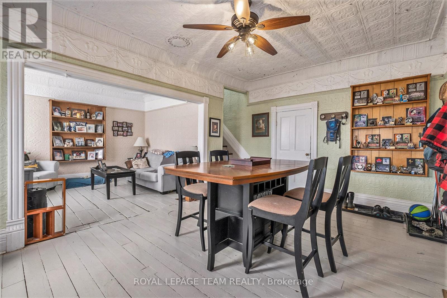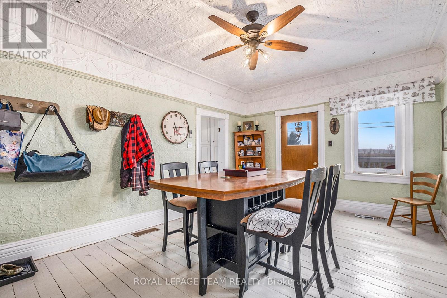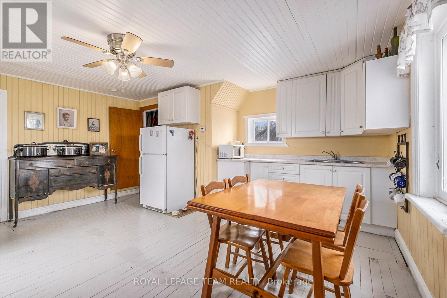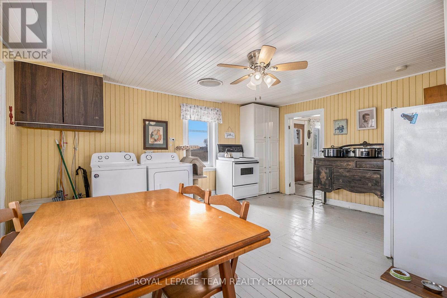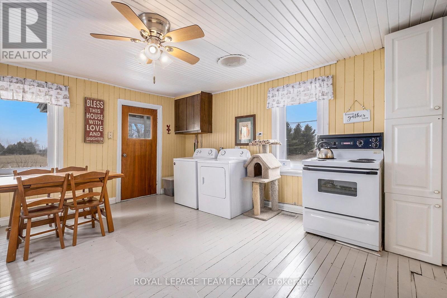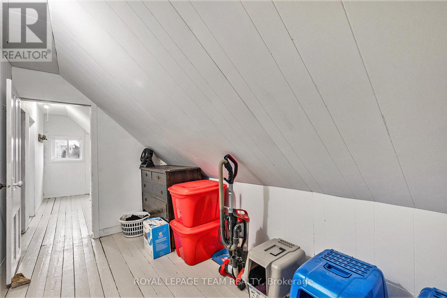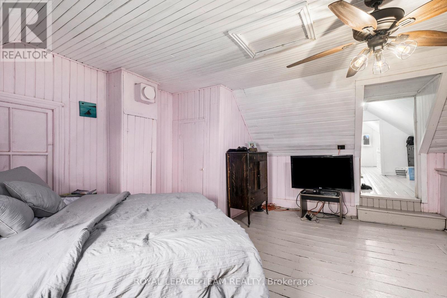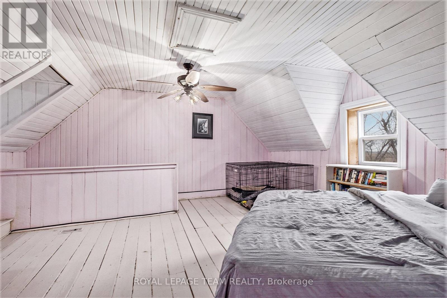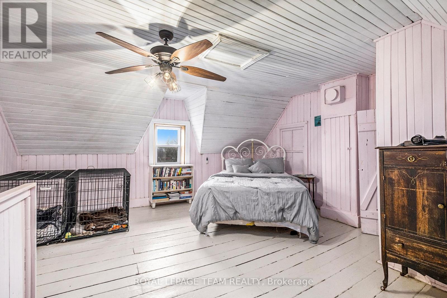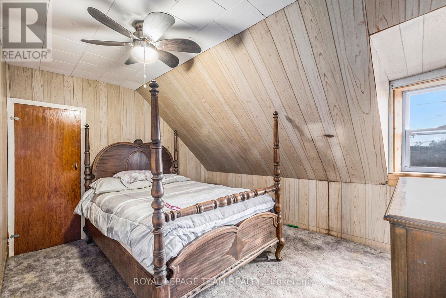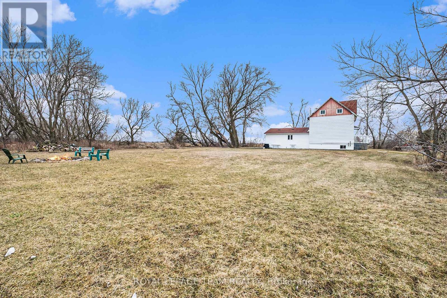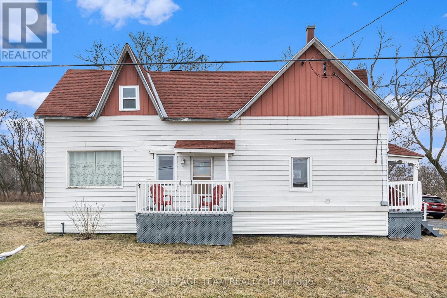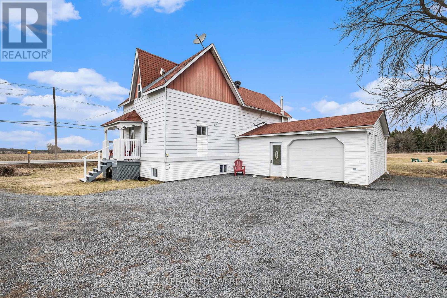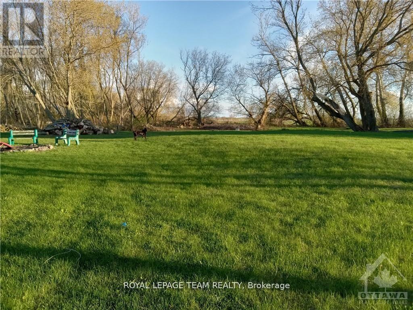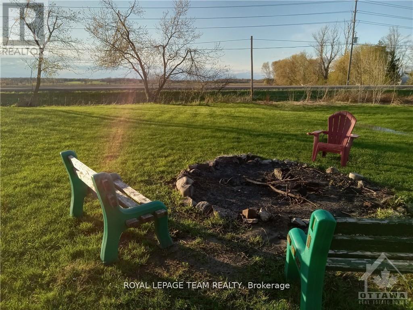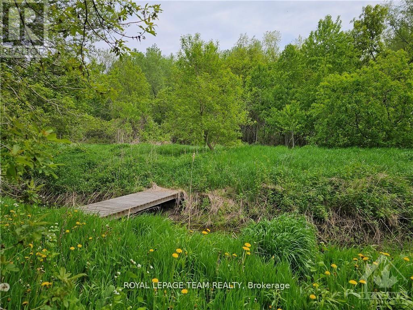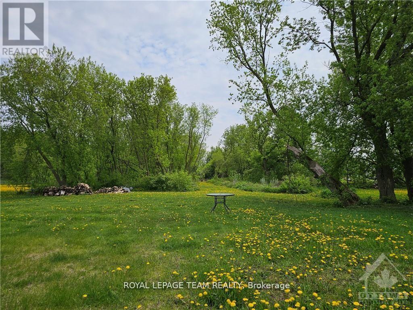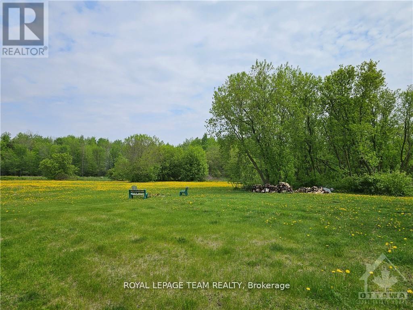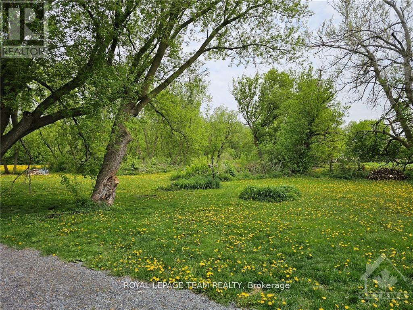10296 Marionville Road North Dundas, Ontario K4R 1E5
$550,000
Looking for privacy and acreage within 40 mins south of Ottawa? With 6+ acres this property is the one for you. Located just south of Russell with NO nearby neighbours. The farmhouse though vintage cosmetically, has been well maintained AND offers a DRY poured concrete basement. BRAND NEW 2025 Heat Pump (offering both central Heat and Air Conditioning) with Electric Furnace back-up; also brand new 2025 Hot Water Tank, Pressure Tank, and Well Jet Pump; Shingles-2019 (Roof masters), plumbing updates 2019, Water softener installed (Culligan) 2019, electrical updates-2021, Service upgraded to 200 amp-2024, most windows(verdun)-2021. Underground dog fence professionally installed (3 acres)-2020. ALL SHOWINGS REQUIRE 48 HOURS NOTICE (id:19720)
Property Details
| MLS® Number | X12317440 |
| Property Type | Single Family |
| Community Name | 707 - North Dundas (Winchester) Twp |
| Equipment Type | Water Heater, Furnace, Heat Pump |
| Parking Space Total | 6 |
| Rental Equipment Type | Water Heater, Furnace, Heat Pump |
Building
| Bathroom Total | 1 |
| Bedrooms Above Ground | 2 |
| Bedrooms Total | 2 |
| Appliances | Water Softener |
| Basement Type | Full |
| Construction Style Attachment | Detached |
| Cooling Type | Central Air Conditioning |
| Foundation Type | Poured Concrete |
| Half Bath Total | 1 |
| Heating Fuel | Electric |
| Heating Type | Forced Air |
| Stories Total | 2 |
| Size Interior | 1,100 - 1,500 Ft2 |
| Type | House |
| Utility Water | Drilled Well |
Parking
| Attached Garage | |
| Garage |
Land
| Acreage | Yes |
| Sewer | Septic System |
| Size Depth | 541 Ft ,1 In |
| Size Frontage | 588 Ft ,9 In |
| Size Irregular | 588.8 X 541.1 Ft |
| Size Total Text | 588.8 X 541.1 Ft|5 - 9.99 Acres |
| Zoning Description | Agtricultural 1 |
Rooms
| Level | Type | Length | Width | Dimensions |
|---|---|---|---|---|
| Second Level | Primary Bedroom | 5 m | 5.33 m | 5 m x 5.33 m |
| Second Level | Bedroom | 3.81 m | 3.12 m | 3.81 m x 3.12 m |
| Second Level | Other | 3.42 m | 1.98 m | 3.42 m x 1.98 m |
| Main Level | Kitchen | 5 m | 5.33 m | 5 m x 5.33 m |
| Main Level | Dining Room | 3.6 m | 5.3 m | 3.6 m x 5.3 m |
| Main Level | Living Room | 3.5 m | 4.26 m | 3.5 m x 4.26 m |
Contact Us
Contact us for more information

Emily Blanchard
Broker
530 Main Street
Winchester, Ontario K0C 2K0
(613) 774-4253
(613) 703-6651
www.ottawacountryhomes.ca/
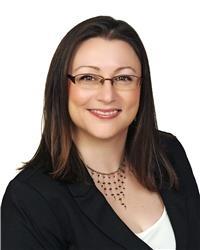
Kimberley (Kim) A. Monkhouse
Salesperson
530 Main Street
Winchester, Ontario K0C 2K0
(613) 774-4253
(613) 703-6651
www.ottawacountryhomes.ca/

Nathan Lang
Salesperson
www.oldford.ca/
530 Main Street
Winchester, Ontario K0C 2K0
(613) 774-4253
(613) 703-6651
www.ottawacountryhomes.ca/


