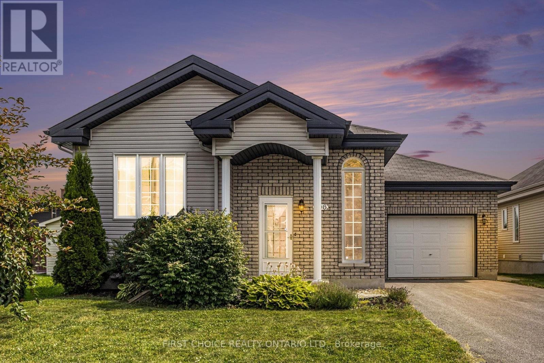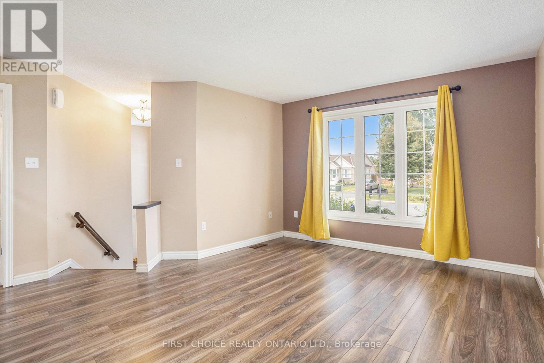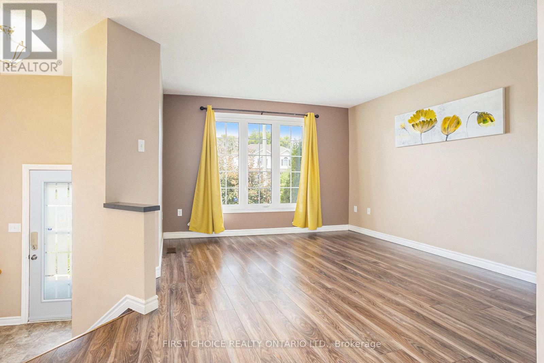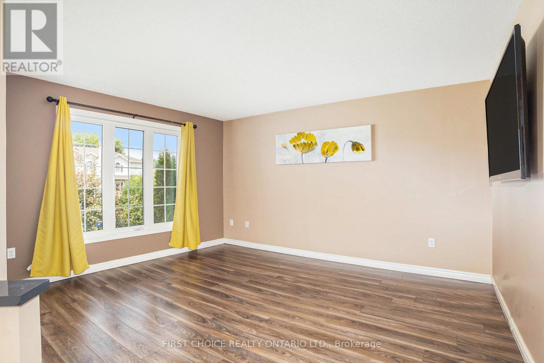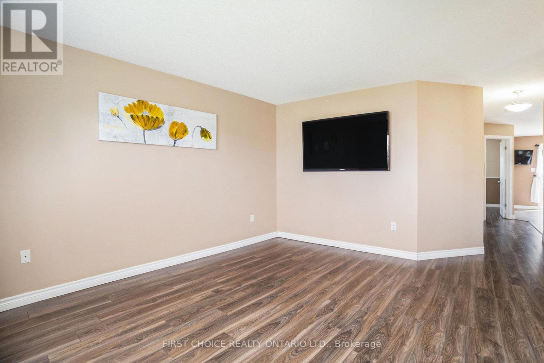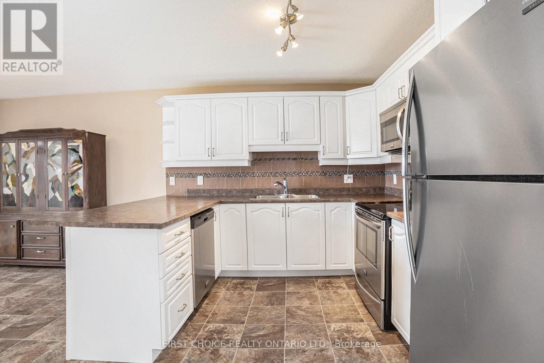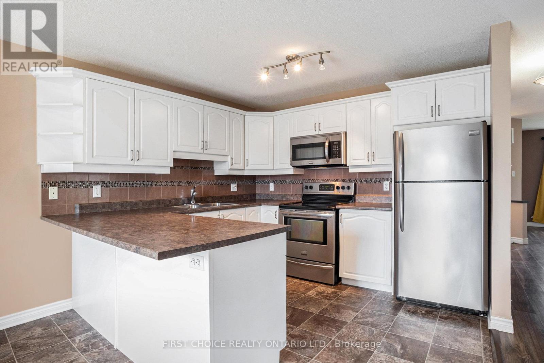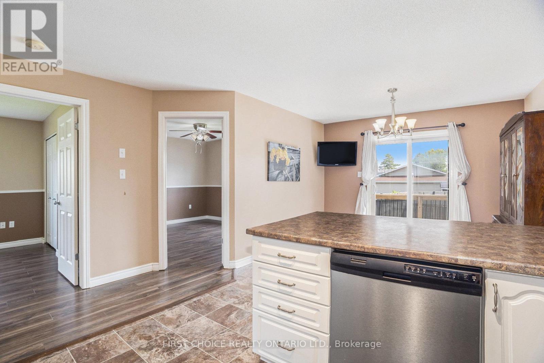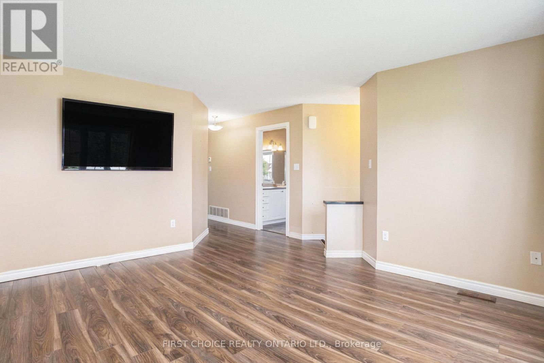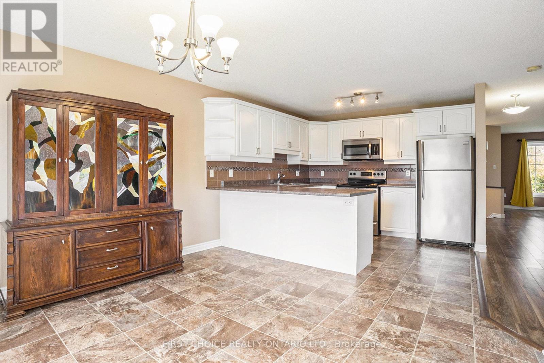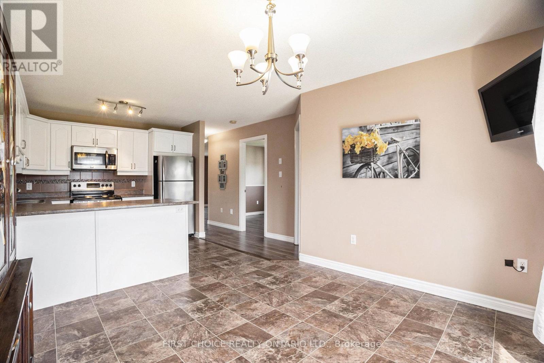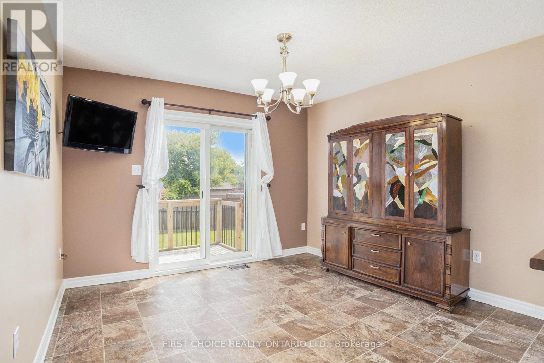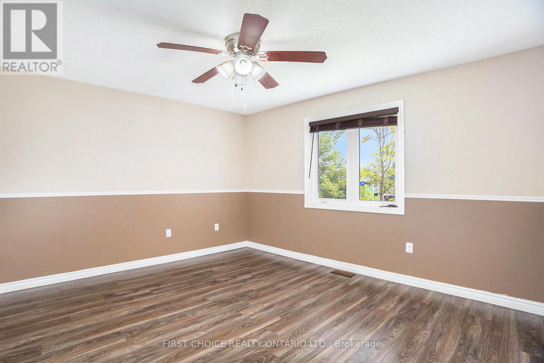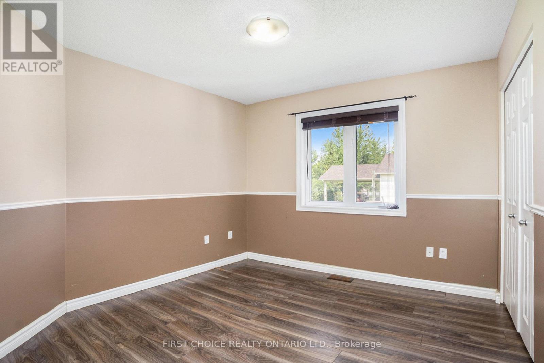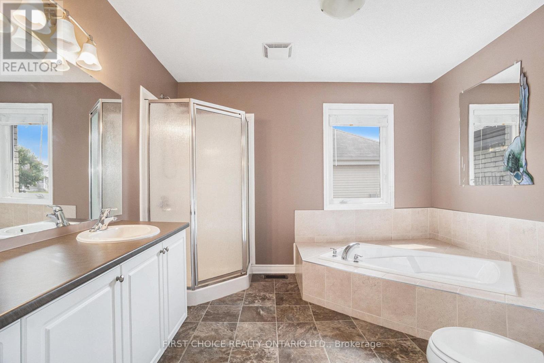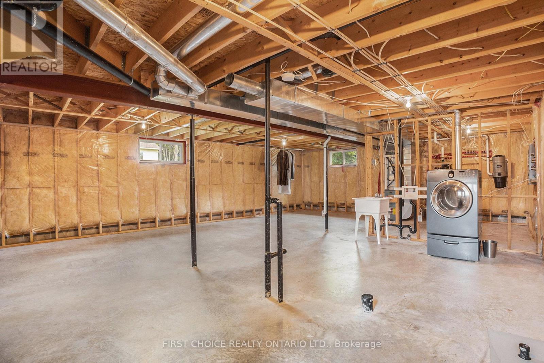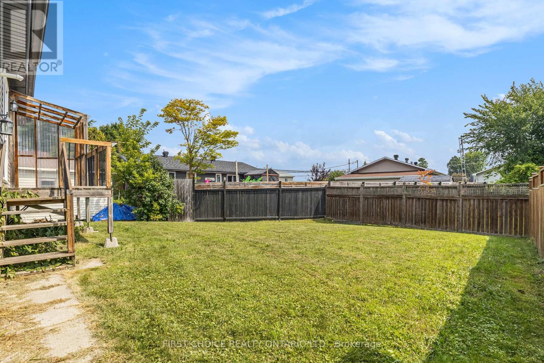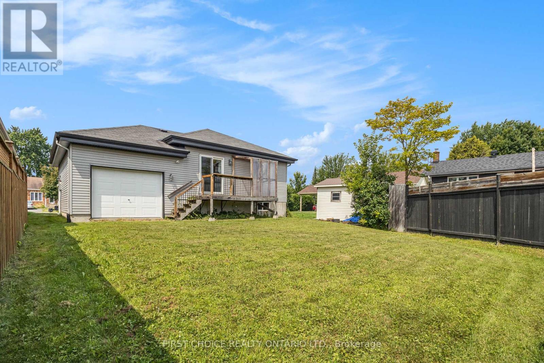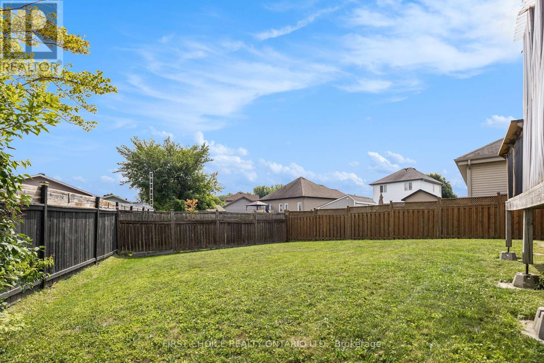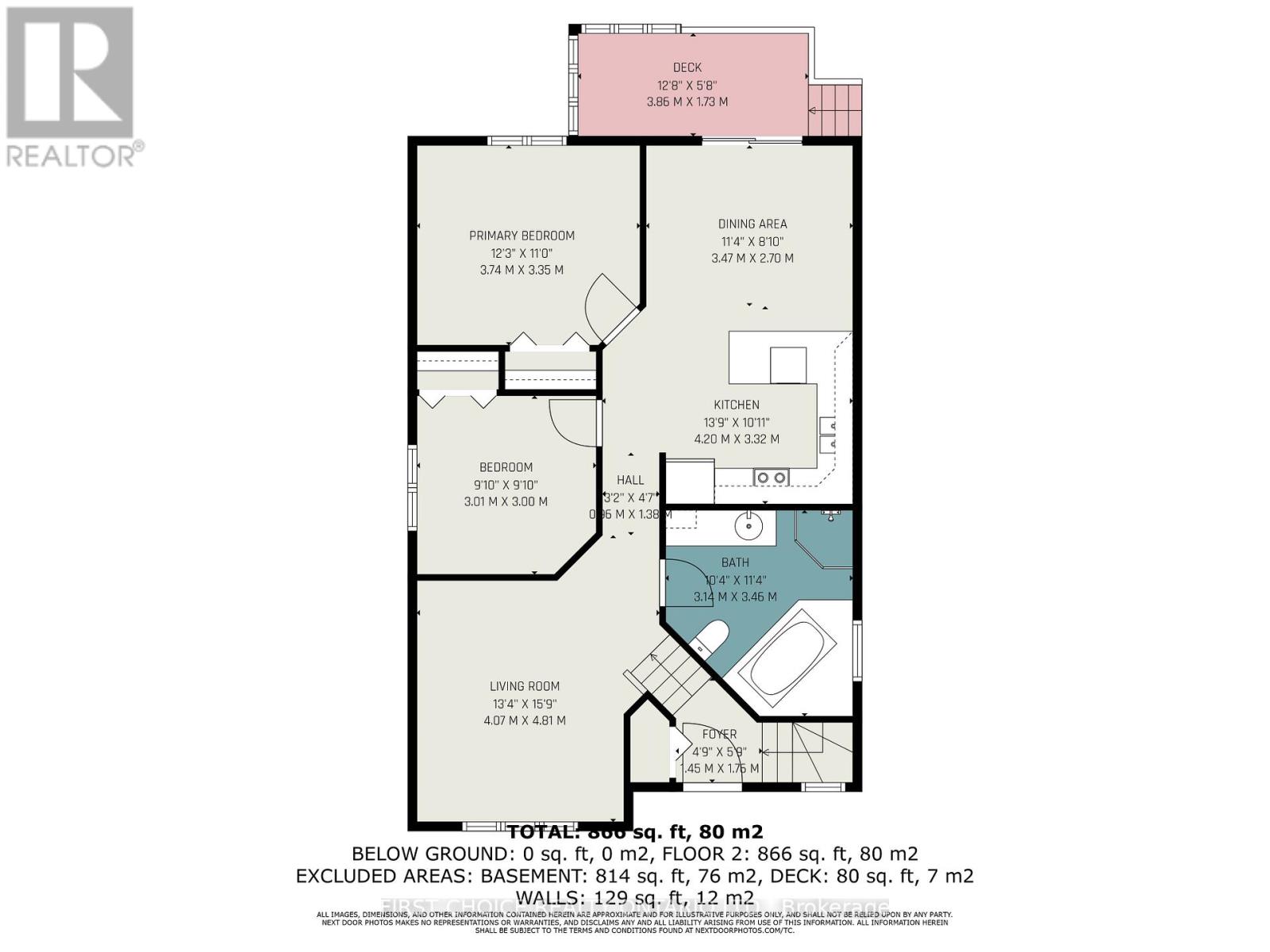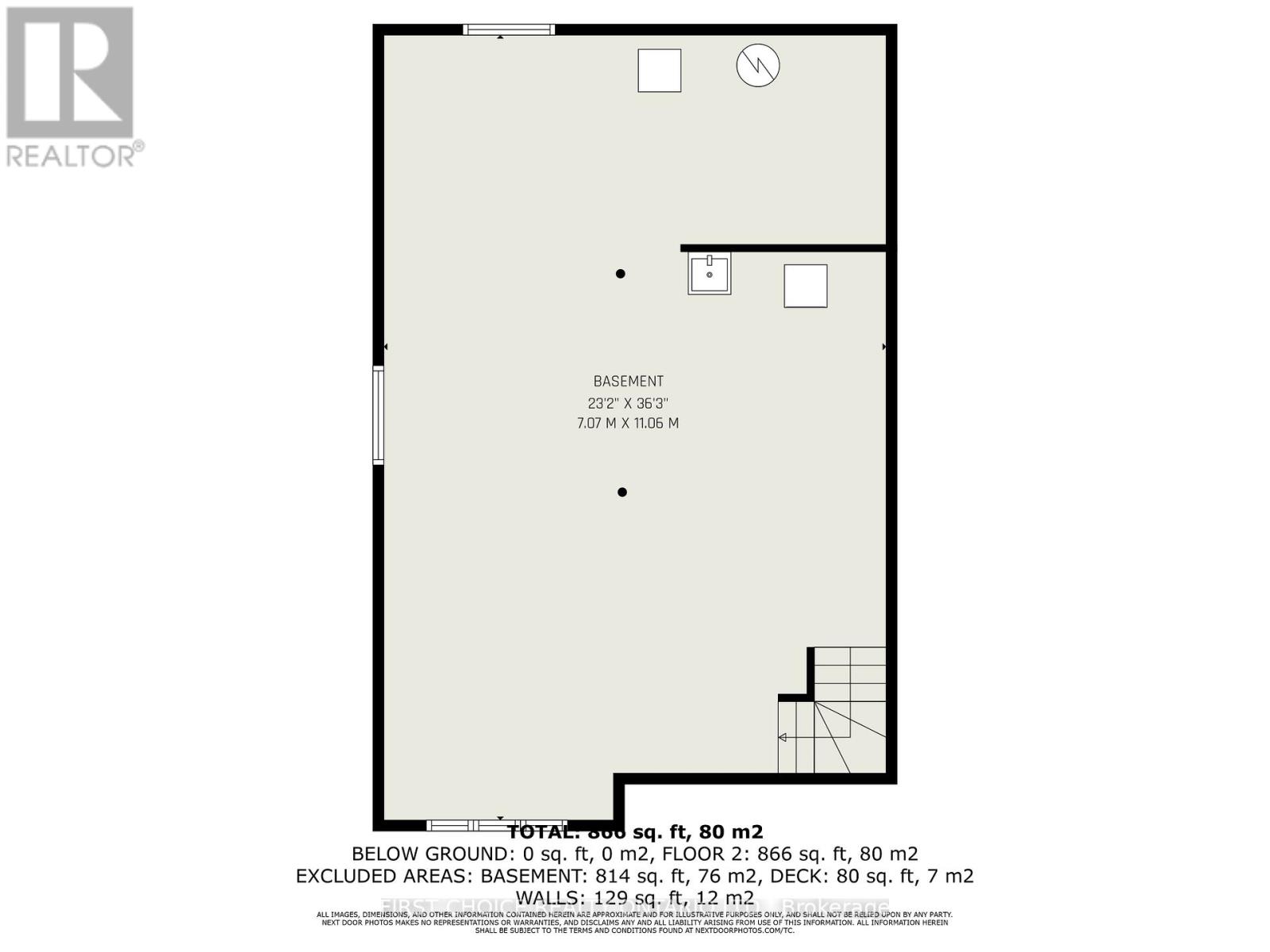106 Panorama Avenue Alfred And Plantagenet, Ontario K0A 3K0
$505,000
Charming Single-Family Home on Quiet Street, Move-in ready and ideally located, this open-concept 2-bedroom, 1-bathroom home offers comfort, convenience, and future potential. The spacious eat-in kitchen features ample cupboard and counter space, with direct access to your private backyard perfect for summer BBQs. The bathroom includes both a soaker tub and a separate shower. Downstairs, an expansive unfinished basement with rough-in for a future bathroom offers endless possibilities. The oversized heated single-car garage provides room to park two vehicles tandem-style and includes a rare full roll-up door to the backyard. Enjoy a large, private yard in a peaceful neighborhood just steps from the park, community centre, and boat launch. Flexible closing available (id:19720)
Property Details
| MLS® Number | X12318913 |
| Property Type | Single Family |
| Community Name | 610 - Alfred and Plantagenet Twp |
| Equipment Type | Water Heater |
| Features | Irregular Lot Size, Carpet Free |
| Parking Space Total | 3 |
| Rental Equipment Type | Water Heater |
Building
| Bathroom Total | 1 |
| Bedrooms Above Ground | 2 |
| Bedrooms Total | 2 |
| Appliances | Dishwasher, Stove, Refrigerator |
| Architectural Style | Bungalow |
| Basement Development | Unfinished |
| Basement Type | N/a (unfinished) |
| Construction Style Attachment | Detached |
| Cooling Type | Central Air Conditioning |
| Exterior Finish | Brick Facing |
| Foundation Type | Poured Concrete |
| Heating Fuel | Natural Gas |
| Heating Type | Forced Air |
| Stories Total | 1 |
| Size Interior | 700 - 1,100 Ft2 |
| Type | House |
| Utility Water | Municipal Water |
Parking
| Attached Garage | |
| Garage |
Land
| Acreage | No |
| Sewer | Sanitary Sewer |
| Size Depth | 101 Ft |
| Size Frontage | 45 Ft ,10 In |
| Size Irregular | 45.9 X 101 Ft |
| Size Total Text | 45.9 X 101 Ft |
Rooms
| Level | Type | Length | Width | Dimensions |
|---|---|---|---|---|
| Basement | Other | 7.07 m | 11.06 m | 7.07 m x 11.06 m |
| Main Level | Foyer | 1.45 m | 1.75 m | 1.45 m x 1.75 m |
| Main Level | Living Room | 4.08 m | 4.8 m | 4.08 m x 4.8 m |
| Main Level | Dining Room | 3.47 m | 2.87 m | 3.47 m x 2.87 m |
| Main Level | Kitchen | 4.2 m | 3.32 m | 4.2 m x 3.32 m |
| Main Level | Primary Bedroom | 3.74 m | 3.35 m | 3.74 m x 3.35 m |
| Main Level | Bedroom 2 | 3.1 m | 3 m | 3.1 m x 3 m |
| Main Level | Bathroom | 3.14 m | 3.45 m | 3.14 m x 3.45 m |
Contact Us
Contact us for more information

Marc Blais
Broker of Record
www.marcblais.ca/
2623 Pierrette Drive
Ottawa, Ontario K4C 1B6
(855) 728-9846
(705) 726-9243


