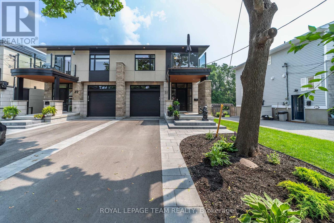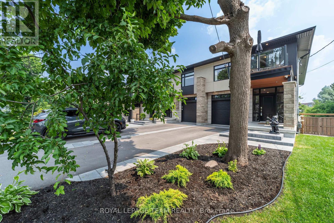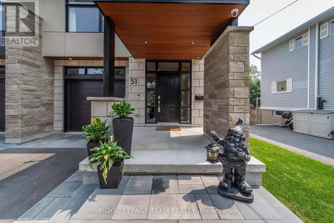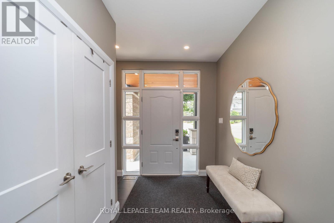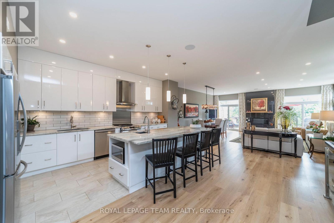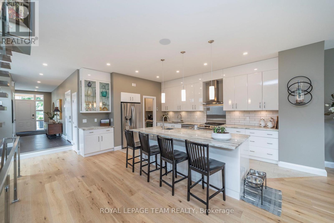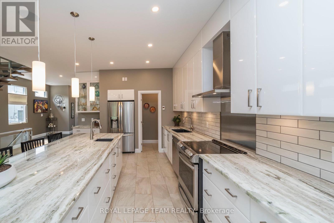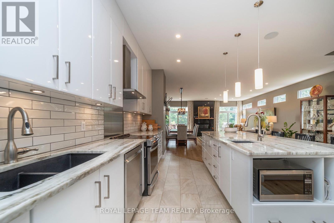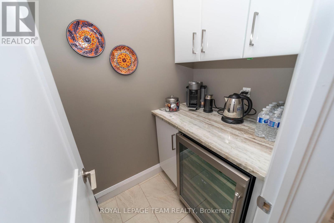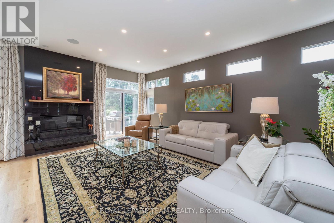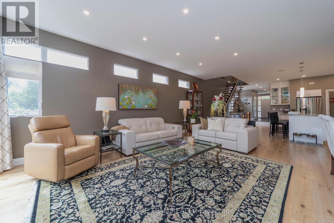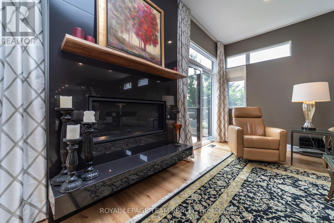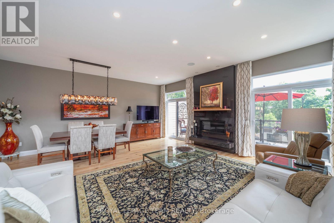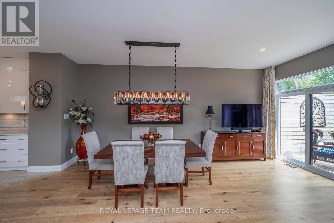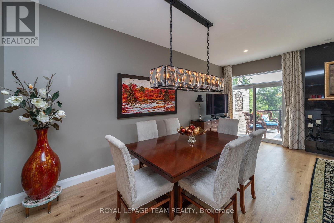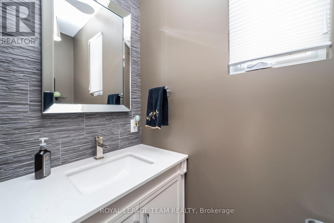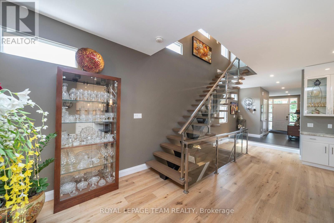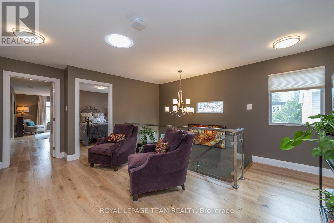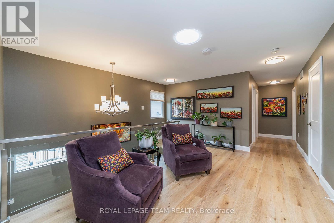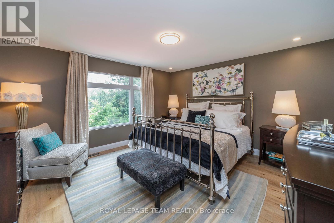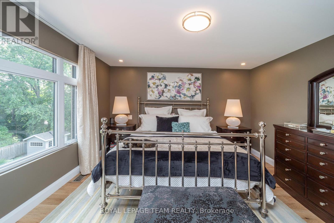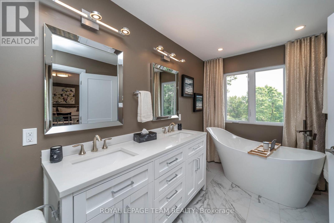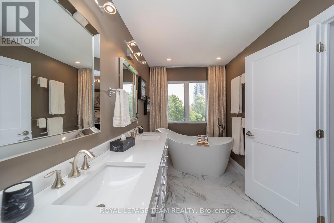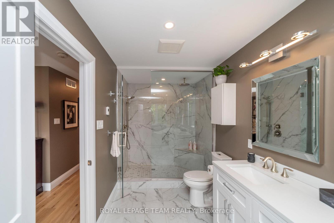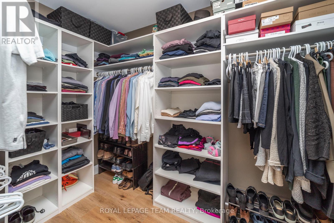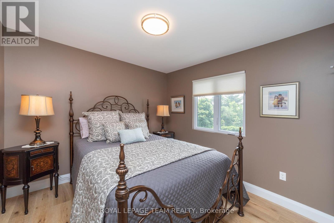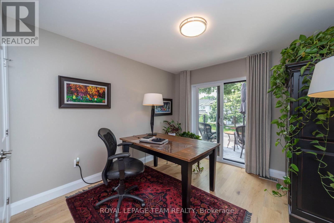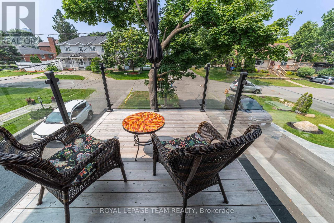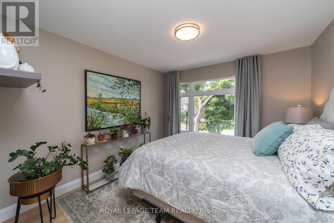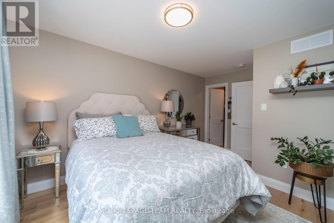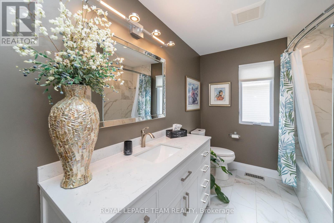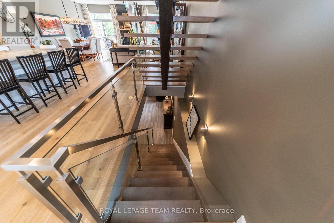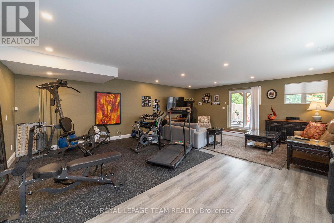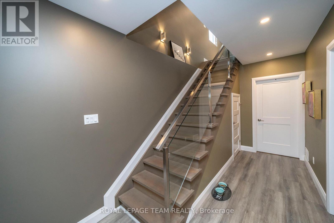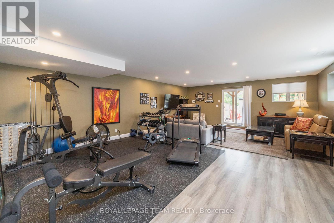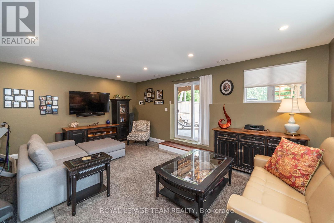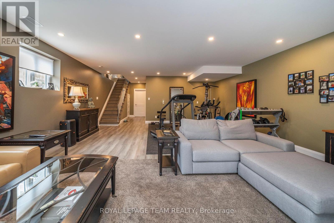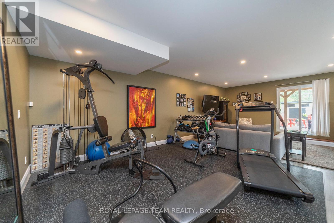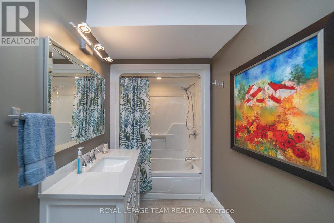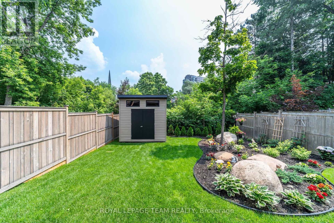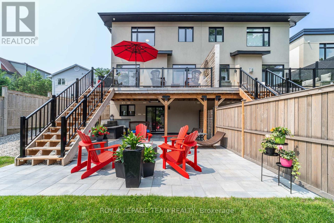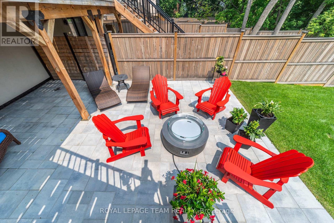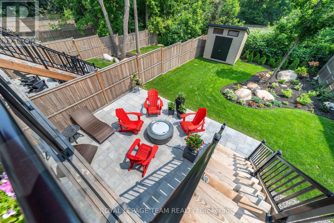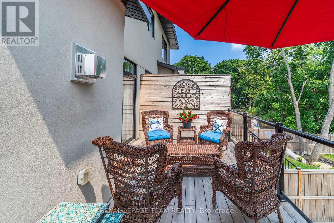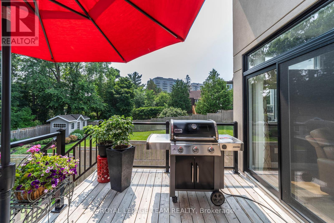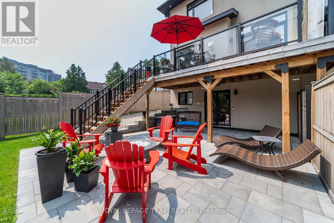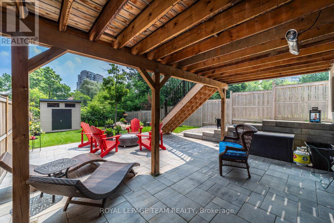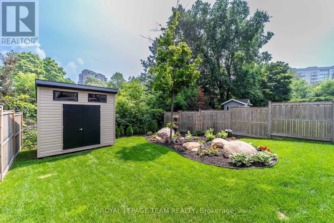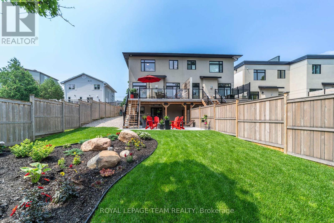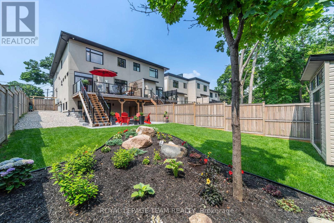51 Aylen Avenue Ottawa, Ontario K2A 3P6
$1,575,000
Stunning, spacious & bright, custom-built semi-detached on a premium 166 ft deep lot. This property offers 3,350 sq/ft of finished space, including an impressive open-concept main level w/ample windows on two sides & high ceilings. The thoughtfully designed floorplan offers ample living & entertainment space, w/a coffee/wine bar tucked off the kitchen for added convenience. Offering four bedrooms + four bathrooms, a fully finished walk-out basement (includes a bar rough-in) and a covered extended patio w/heater...the perfect space for outdoor relaxation! A generous east-facing raised deck off the main living area and a sunny west-facing balcony offer added options for outdoor enjoyment. Additional features of this exceptional property include a primary retreat w/walk-in closet & ensuite bath, convenient second-level laundry w/handy built-ins, radiant heated floors, a BBQ hook-up, an elegant gas fireplace w/granite surround, low maintenance gardens & a custom shed. The home is nestled in a quiet pocket, just a short stroll to transit (coming LRT) & the Ottawa River Parkway, providing quick access to cycling/walking paths, cross-country skiing/snowshoeing, downtown Ottawa & Gatineau. (id:19720)
Property Details
| MLS® Number | X12319568 |
| Property Type | Single Family |
| Community Name | 5101 - Woodroffe |
| Amenities Near By | Public Transit |
| Equipment Type | Water Heater |
| Parking Space Total | 3 |
| Rental Equipment Type | Water Heater |
| Structure | Porch, Deck, Patio(s), Shed |
| View Type | River View |
Building
| Bathroom Total | 4 |
| Bedrooms Above Ground | 4 |
| Bedrooms Total | 4 |
| Age | 0 To 5 Years |
| Amenities | Fireplace(s) |
| Appliances | Garage Door Opener Remote(s), Central Vacuum, Water Heater - Tankless, Blinds, Dishwasher, Dryer, Garage Door Opener, Microwave, Alarm System, Stove, Washer, Refrigerator |
| Basement Development | Finished |
| Basement Features | Walk Out |
| Basement Type | N/a (finished) |
| Construction Style Attachment | Semi-detached |
| Cooling Type | Central Air Conditioning |
| Exterior Finish | Stucco, Stone |
| Fire Protection | Security System, Smoke Detectors |
| Fireplace Present | Yes |
| Fireplace Total | 1 |
| Foundation Type | Concrete |
| Half Bath Total | 1 |
| Heating Fuel | Natural Gas |
| Heating Type | Forced Air |
| Stories Total | 2 |
| Size Interior | 2,500 - 3,000 Ft2 |
| Type | House |
| Utility Water | Municipal Water |
Parking
| Attached Garage | |
| Garage |
Land
| Acreage | No |
| Fence Type | Fully Fenced, Fenced Yard |
| Land Amenities | Public Transit |
| Landscape Features | Landscaped |
| Sewer | Sanitary Sewer |
| Size Depth | 166 Ft ,6 In |
| Size Frontage | 32 Ft ,2 In |
| Size Irregular | 32.2 X 166.5 Ft |
| Size Total Text | 32.2 X 166.5 Ft |
| Zoning Description | R2f |
Rooms
| Level | Type | Length | Width | Dimensions |
|---|---|---|---|---|
| Second Level | Bedroom 3 | 3.35 m | 3.2 m | 3.35 m x 3.2 m |
| Second Level | Bedroom 4 | 3.35 m | 3.2 m | 3.35 m x 3.2 m |
| Second Level | Bathroom | 3.35 m | 1.5 m | 3.35 m x 1.5 m |
| Second Level | Laundry Room | 2.4 m | 2.13 m | 2.4 m x 2.13 m |
| Second Level | Primary Bedroom | 4.3 m | 4.11 m | 4.3 m x 4.11 m |
| Second Level | Bathroom | 4.11 m | 2 m | 4.11 m x 2 m |
| Second Level | Other | 1.83 m | 1.52 m | 1.83 m x 1.52 m |
| Second Level | Bedroom 2 | 3.66 m | 3.05 m | 3.66 m x 3.05 m |
| Basement | Family Room | 8 m | 6 m | 8 m x 6 m |
| Basement | Bathroom | 2.3 m | 1.68 m | 2.3 m x 1.68 m |
| Basement | Utility Room | 2.3 m | 2.25 m | 2.3 m x 2.25 m |
| Basement | Other | 3.7 m | 2.4 m | 3.7 m x 2.4 m |
| Main Level | Foyer | 2.6 m | 1.37 m | 2.6 m x 1.37 m |
| Main Level | Bathroom | 1.84 m | 0.91 m | 1.84 m x 0.91 m |
| Main Level | Kitchen | 4.6 m | 2.74 m | 4.6 m x 2.74 m |
| Main Level | Pantry | Measurements not available | ||
| Main Level | Dining Room | 6.24 m | 2.3 m | 6.24 m x 2.3 m |
| Main Level | Living Room | 6.71 m | 4 m | 6.71 m x 4 m |
https://www.realtor.ca/real-estate/28679095/51-aylen-avenue-ottawa-5101-woodroffe
Contact Us
Contact us for more information
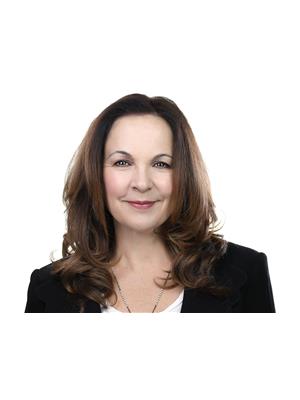
Deborah Burgoyne
Salesperson
www.homesbydeb.ca/
homesbydeb.ca/
1723 Carling Avenue, Suite 1
Ottawa, Ontario K2A 1C8
(613) 725-1171
(613) 725-3323
www.teamrealty.ca/


