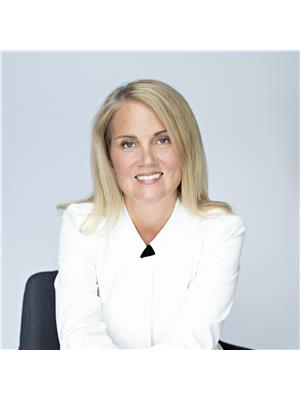204 - 280 Herzberg Road Ottawa, Ontario K2K 0N8
$424,900Maintenance, Water, Insurance
$405 Monthly
Maintenance, Water, Insurance
$405 MonthlyWelcome to exceptional condo living in the heart of Kanata North and the Marshes community! This modern, boutique building offers outstanding value perfect for downsizers or anyone seeking a carefree lifestyle. Step into an open-concept layout featuring 9' high ceilings, hardwood floors, and large windows that fill the space with natural light. The kitchen has quartz countertops, a porcelain tile backsplash, pantry, soft close doors and stainless steel appliances. Enjoy meals and conversation at the spacious center island. The large den is versatile and can easily serve as a guest room or second bedroom with a Murphy bed. The primary bedroom is spacious and includes a generous closet. For added comfort, the unit features hardwood, tile, and carpet in primary bedroom. Enjoy resort-style amenities, including a fitness centre, BBQ rooftop terrace (A MUST SEE), heated underground parking, and a storage locker. Ideally located close to Kanata Centrum shopping, great restaurants, and the Kanata North Business Park, this condo is a perfect fit for golf lovers and professionals alike. Condo fee includes building insurance, general maintenace /repair and water/sewer. 24 hour irrevocable on offers. (id:19720)
Property Details
| MLS® Number | X12319502 |
| Property Type | Single Family |
| Community Name | 9008 - Kanata - Morgan's Grant/South March |
| Amenities Near By | Golf Nearby |
| Community Features | Pet Restrictions |
| Features | Balcony, In Suite Laundry |
| Parking Space Total | 1 |
Building
| Bathroom Total | 1 |
| Bedrooms Above Ground | 1 |
| Bedrooms Total | 1 |
| Amenities | Exercise Centre, Storage - Locker |
| Appliances | Garage Door Opener Remote(s), Blinds, Dishwasher, Dryer, Stove, Washer, Refrigerator |
| Cooling Type | Central Air Conditioning, Air Exchanger |
| Exterior Finish | Brick |
| Heating Fuel | Natural Gas |
| Heating Type | Forced Air |
| Size Interior | 800 - 899 Ft2 |
| Type | Apartment |
Parking
| Underground | |
| Garage |
Land
| Acreage | No |
| Land Amenities | Golf Nearby |
Rooms
| Level | Type | Length | Width | Dimensions |
|---|---|---|---|---|
| Main Level | Kitchen | 3.65 m | 3.4 m | 3.65 m x 3.4 m |
| Main Level | Primary Bedroom | 3.04 m | 3.04 m | 3.04 m x 3.04 m |
| Main Level | Living Room | 3.68 m | 3.35 m | 3.68 m x 3.35 m |
| Main Level | Den | 3.17 m | 2.81 m | 3.17 m x 2.81 m |
| Main Level | Bathroom | Measurements not available | ||
| Main Level | Pantry | Measurements not available | ||
| Main Level | Foyer | Measurements not available | ||
| Main Level | Laundry Room | Measurements not available | ||
| Main Level | Other | 3.38 m | 2.38 m | 3.38 m x 2.38 m |
Contact Us
Contact us for more information

Angela Bianchet
Salesperson
403 Bank St
Ottawa, Ontario K2P 1Y6
(877) 366-2213
canada.lpt.com/























