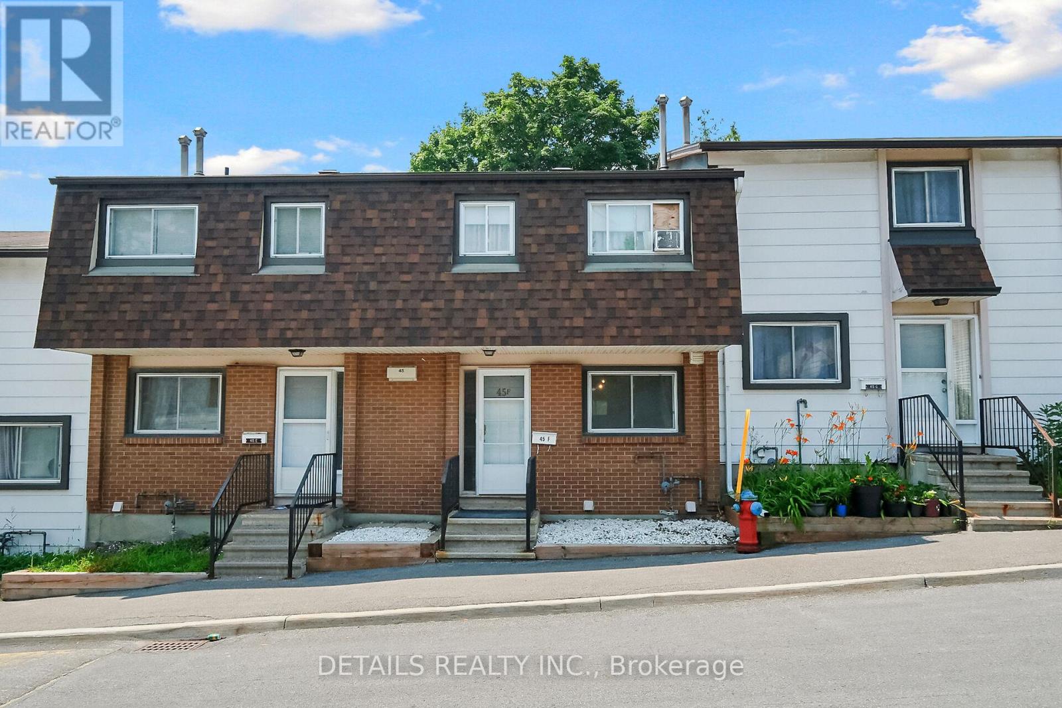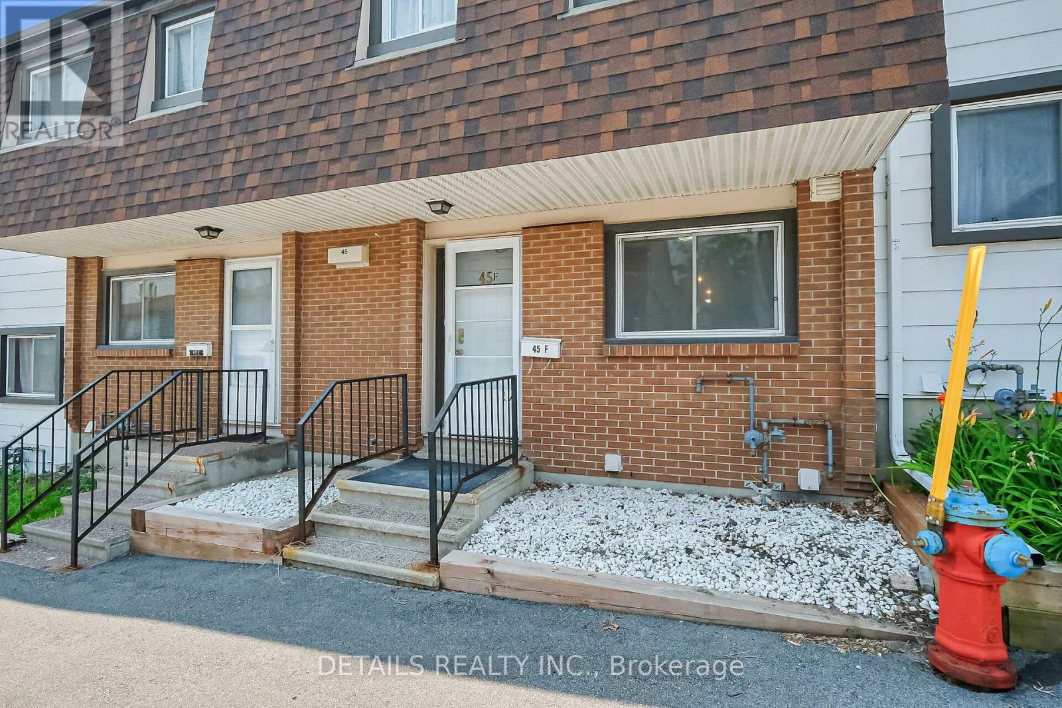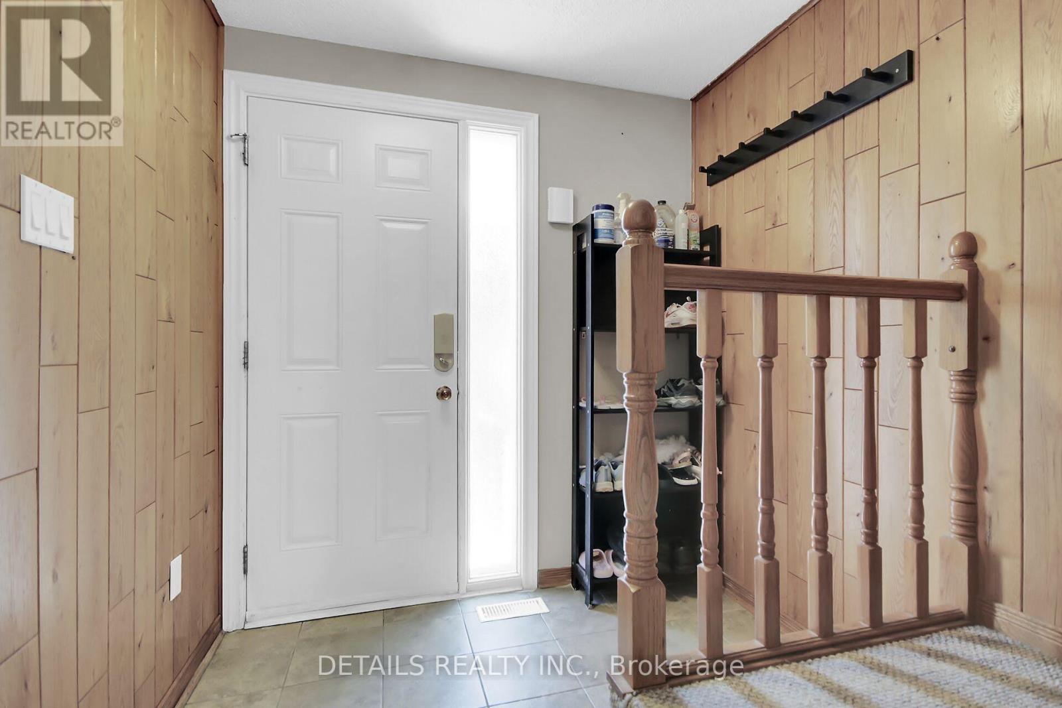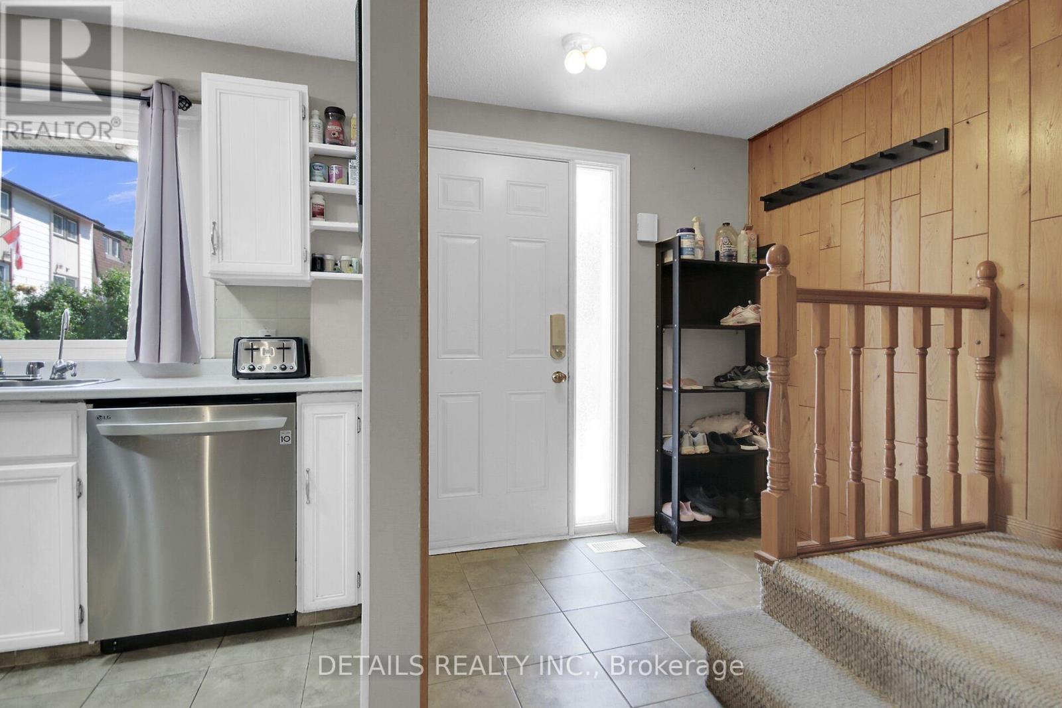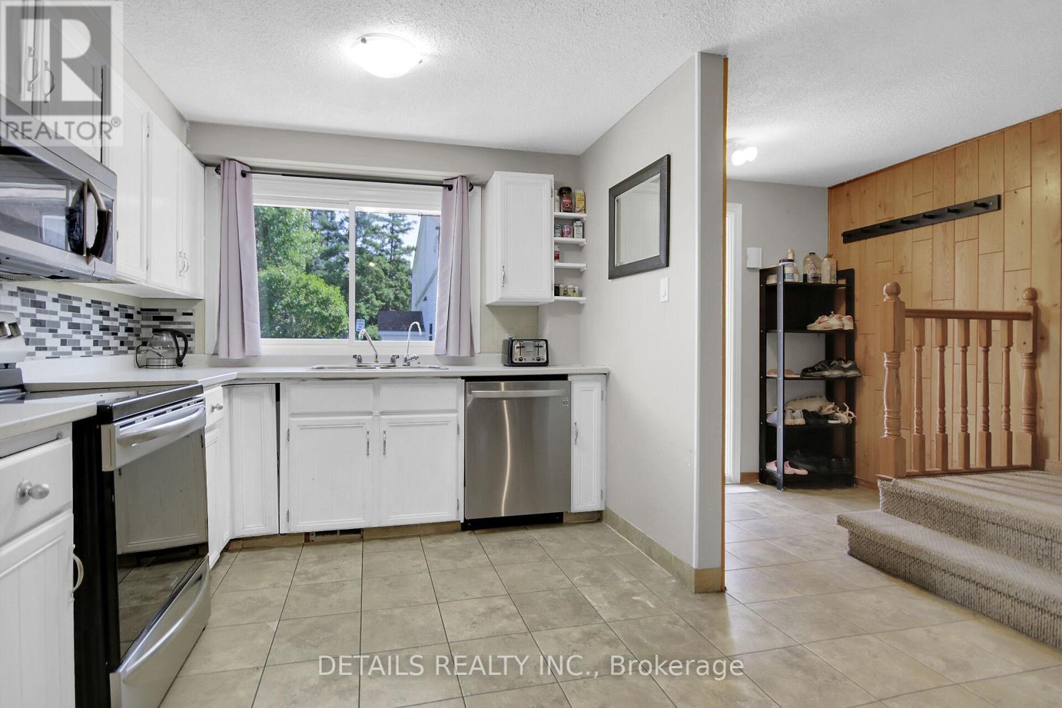F - 45 Sumac Street Ottawa, Ontario K1J 7T7
$338,500Maintenance, Heat, Electricity, Water, Insurance
$671.97 Monthly
Maintenance, Heat, Electricity, Water, Insurance
$671.97 MonthlyBeacon Hill South 3-bedroom, 2-bath, 2-storey condo townhome featuring the communitys largest open-concept kitchen/dining layout, designed for easy family living, entertaining, and everyday flow. The main level connects kitchen, dining, and living areas with direct access to a private, fenced outdoor space backing onto open area with mature tree, offering added privacy and no homes directly behind. Upstairs offers a spacious primary bedroom, two additional bedrooms (two recently painted), and an updated main bath. The fully finished lower level adds valuable flexibility with a multi-use room currently being used as a 4th bedroom and office, laundry, and a 3-piece bath. CONDO FEES INCLUDE ALL UTILITIES (heat, hydro, water) for simple, predictable monthly living. Recent updates (2025) include a new stainless steel fridge and stove, new countertop, and in the main bath a new bathtub, toilet, and ceramic tile. Excellent location with easy, fast commute to downtown; minutes to Hwy 417, Costco, St-Laurent Shopping Centre, Gloucester Centre, groceries, cafés, movie theatre, restaurants, parks, Pine View Golf Course, and Ottawa River pathways, with Blair LRT nearby for straightforward downtown access. Ideal for anyone seeking space, versatility, and a connected location, or investors/DIY buyers looking for a great ROI through strategic upgrades. Book your showing. (id:19720)
Property Details
| MLS® Number | X12322363 |
| Property Type | Single Family |
| Community Name | 2107 - Beacon Hill South |
| Community Features | Pet Restrictions |
| Features | Irregular Lot Size |
| Parking Space Total | 1 |
| Structure | Deck |
Building
| Bathroom Total | 2 |
| Bedrooms Above Ground | 3 |
| Bedrooms Below Ground | 1 |
| Bedrooms Total | 4 |
| Age | 51 To 99 Years |
| Appliances | Water Heater, Water Meter, Dishwasher, Dryer, Stove, Washer, Refrigerator |
| Basement Development | Finished |
| Basement Type | N/a (finished) |
| Cooling Type | Window Air Conditioner |
| Exterior Finish | Brick Facing, Vinyl Siding |
| Foundation Type | Concrete |
| Heating Fuel | Natural Gas |
| Heating Type | Forced Air |
| Stories Total | 2 |
| Size Interior | 900 - 999 Ft2 |
| Type | Row / Townhouse |
Parking
| No Garage |
Land
| Acreage | No |
| Zoning Description | R4n |
Rooms
| Level | Type | Length | Width | Dimensions |
|---|---|---|---|---|
| Second Level | Primary Bedroom | 5.63 m | 4.87 m | 5.63 m x 4.87 m |
| Second Level | Bedroom 2 | 2.89 m | 2.33 m | 2.89 m x 2.33 m |
| Second Level | Bathroom | 2.89 m | 2.15 m | 2.89 m x 2.15 m |
| Basement | Family Room | 5.5 m | 3.5 m | 5.5 m x 3.5 m |
| Basement | Laundry Room | 2.5 m | 2 m | 2.5 m x 2 m |
| Main Level | Living Room | 4.69 m | 3.04 m | 4.69 m x 3.04 m |
| Main Level | Dining Room | 2.54 m | 4.3 m | 2.54 m x 4.3 m |
https://www.realtor.ca/real-estate/28685144/f-45-sumac-street-ottawa-2107-beacon-hill-south
Contact Us
Contact us for more information
David Strutt
Salesperson
www.regionhomefinder.ca/
27 Chatham Gardens
Ottawa, Ontario K2J 3M2
(613) 823-1111
(613) 249-7103
www.waybridgerealty.ca/
Gabriel Bourque
Salesperson
403 Bank Street
Ottawa, Ontario K2P 1Y6
(343) 300-6200
trurealty.ca/


