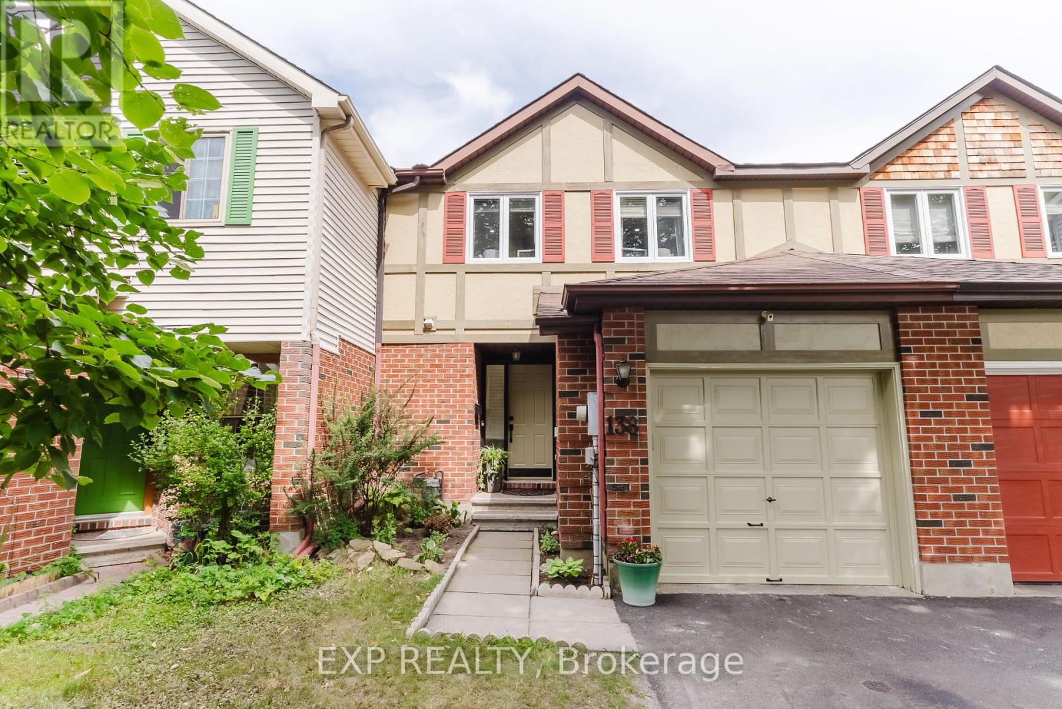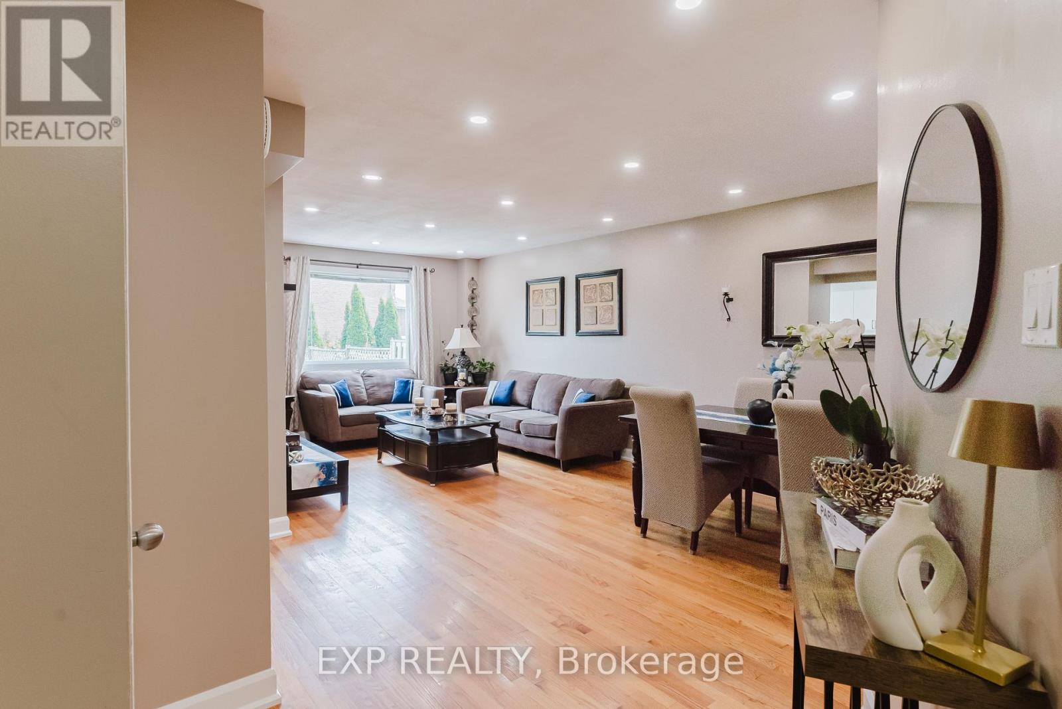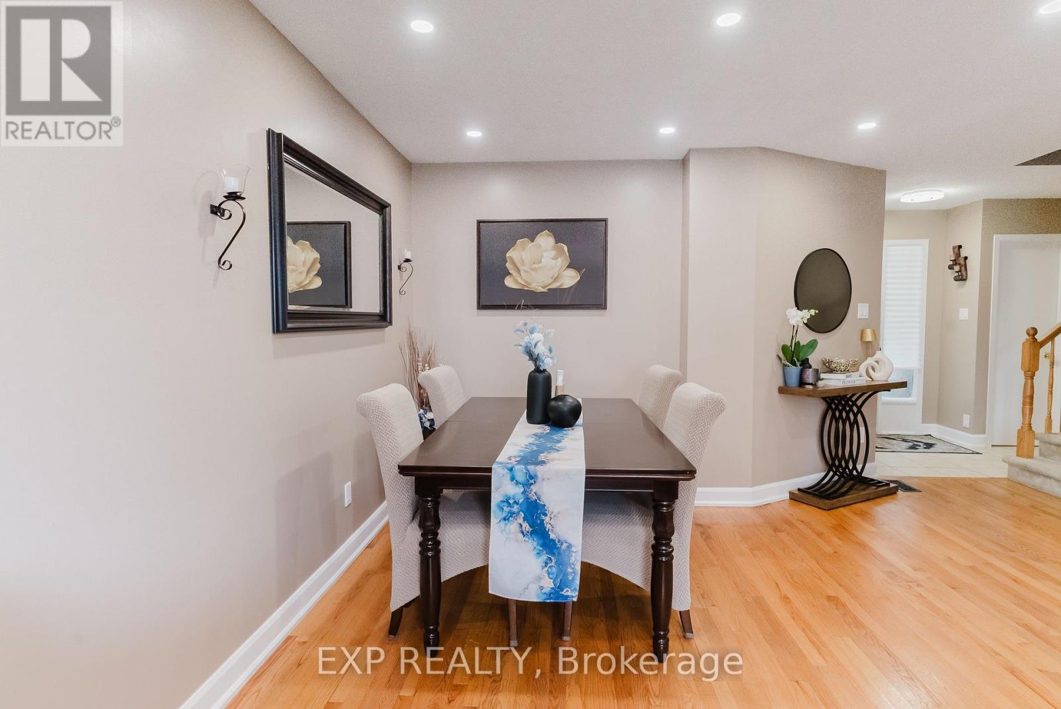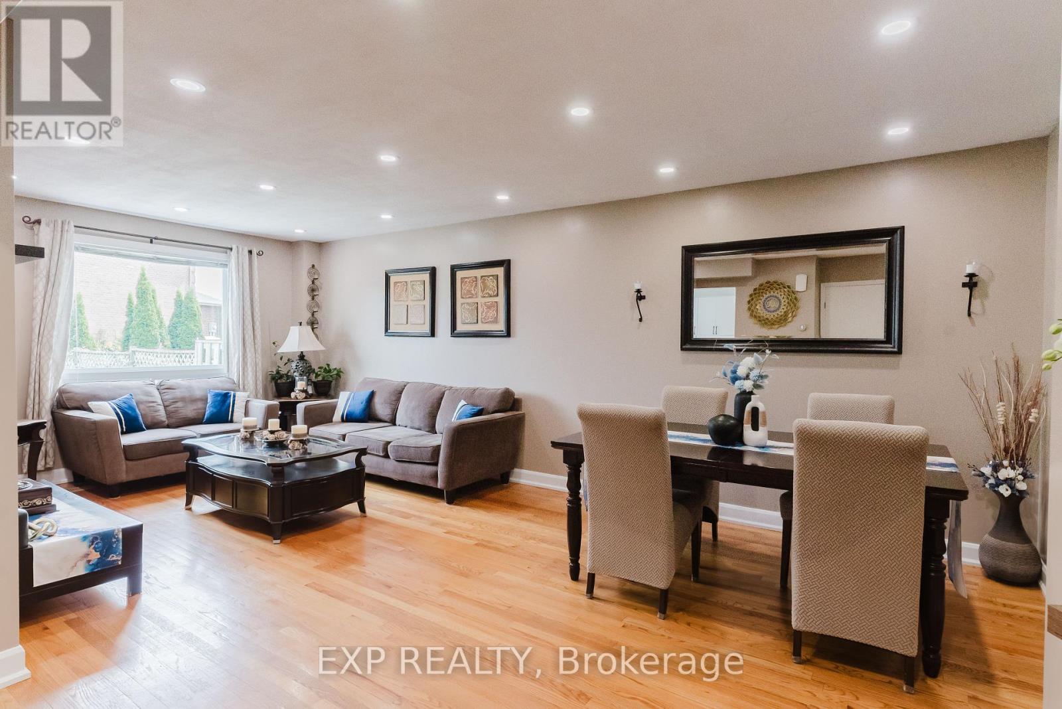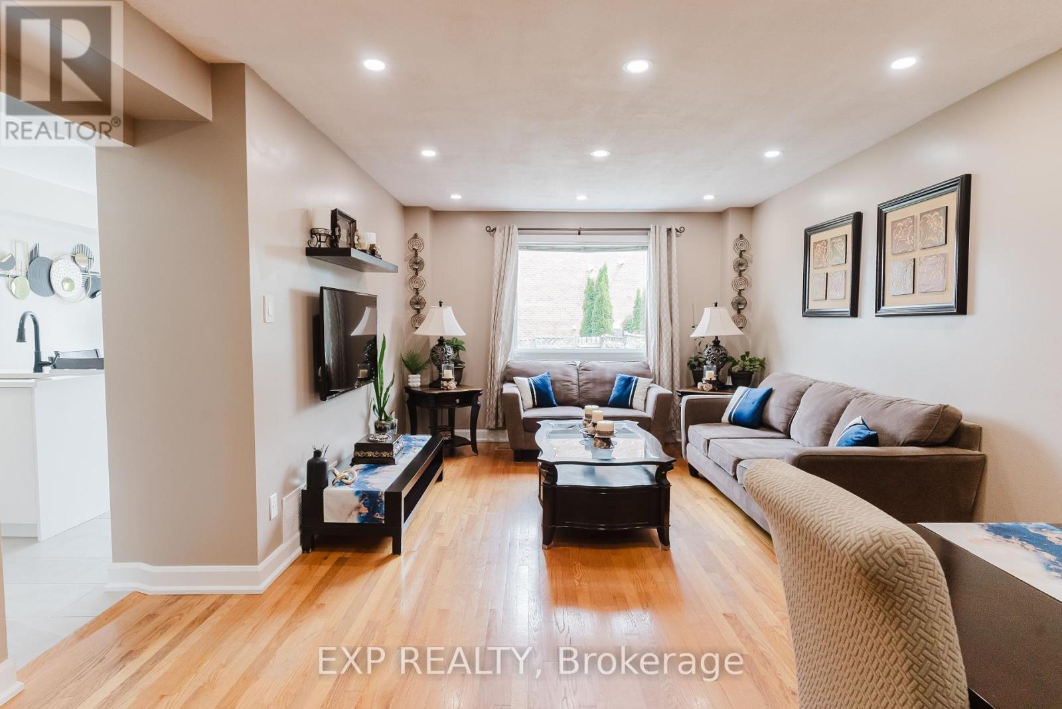138 Acklam Terrace Ottawa, Ontario K2K 2J5
$618,000
Welcome to 138 Acklam, a beautifully updated home offering modern elegance. The main floor features stunning hardwood flooring in the living room and a fully renovated kitchen (2025) with quartz countertops, extra cabinetry, and a stylish backsplash. Freshly painted throughout in 2024, the home is illuminated by pot lights in the living room and bedrooms. The fully finished basement (2024) includes a dedicated office space for convenience.The primary bathroom is a retreat with a stand-up shower, while the common bathroom boasts new tiles.Step outside to a large deck, shed, and fully fenced backyard, perfect for outdoor enjoyment. Parking is plentiful with space for four carsone in the garage and three on the driveway.Additional upgrades include a furnace (2020), air conditioning (2013), and updated windows in the primary bedroom (2021). This home is truly move-in ready, offering both style and comfort. Don't miss thisopportunity! (id:19720)
Property Details
| MLS® Number | X12323284 |
| Property Type | Single Family |
| Community Name | 9008 - Kanata - Morgan's Grant/South March |
| Parking Space Total | 4 |
Building
| Bathroom Total | 3 |
| Bedrooms Above Ground | 3 |
| Bedrooms Total | 3 |
| Appliances | Garage Door Opener Remote(s) |
| Basement Development | Finished |
| Basement Type | Full (finished) |
| Construction Style Attachment | Attached |
| Cooling Type | Central Air Conditioning |
| Exterior Finish | Brick |
| Fireplace Present | Yes |
| Foundation Type | Concrete |
| Half Bath Total | 1 |
| Heating Fuel | Natural Gas |
| Heating Type | Forced Air |
| Stories Total | 2 |
| Size Interior | 1,100 - 1,500 Ft2 |
| Type | Row / Townhouse |
| Utility Water | Municipal Water |
Parking
| Attached Garage | |
| Garage | |
| Inside Entry |
Land
| Acreage | No |
| Sewer | Sanitary Sewer |
| Size Depth | 114 Ft ,4 In |
| Size Frontage | 22 Ft ,4 In |
| Size Irregular | 22.4 X 114.4 Ft |
| Size Total Text | 22.4 X 114.4 Ft |
Rooms
| Level | Type | Length | Width | Dimensions |
|---|---|---|---|---|
| Second Level | Bathroom | 2.16 m | 1.25 m | 2.16 m x 1.25 m |
| Second Level | Bedroom | 4.6 m | 3.14 m | 4.6 m x 3.14 m |
| Second Level | Bedroom | 3.47 m | 3.14 m | 3.47 m x 3.14 m |
| Second Level | Bedroom | 5.97 m | 3.29 m | 5.97 m x 3.29 m |
| Basement | Living Room | 6.12 m | 3.53 m | 6.12 m x 3.53 m |
| Basement | Office | 2.77 m | 2.77 m | 2.77 m x 2.77 m |
| Basement | Utility Room | 2.37 m | 2.22 m | 2.37 m x 2.22 m |
| Main Level | Kitchen | 5.52 m | 2.9 m | 5.52 m x 2.9 m |
| Main Level | Living Room | 1.55 m | 6.13 m | 1.55 m x 6.13 m |
| Main Level | Bathroom | 1.4 m | 2.37 m | 1.4 m x 2.37 m |
| Main Level | Bathroom | 2.34 m | 1.43 m | 2.34 m x 1.43 m |
Contact Us
Contact us for more information
Maher Samaha
Salesperson
mahersamaha.exprealty.careers/
343 Preston Street, 11th Floor
Ottawa, Ontario K1S 1N4
(866) 530-7737
(647) 849-3180
www.exprealty.ca/
Chadi Mansour
Salesperson
343 Preston Street, 11th Floor
Ottawa, Ontario K1S 1N4
(866) 530-7737
(647) 849-3180
www.exprealty.ca/


