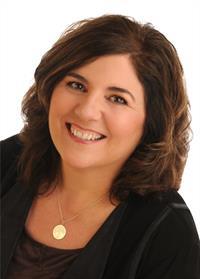26 Berkshire Way Ottawa, Ontario K2J 2B2
$550,000
Welcome to 26 Berkshire Way in the heart of Barrhaven ! This charming 3-bedroom, 2-bathroom home offers a bright and spacious main floor layout, perfect for family living and entertaining. The eat-in kitchen features ceramic flooring and flows into a warm dining room & living room with a cozy fireplace. Hardwood floors extend through the living and adjoining dining area, ideal for hosting guests. Upstairs, you'll find a generously sized primary bedroom along with two additional well-proportioned bedrooms and a full bath. The lower level boasts a finished rec room perfect for a home office, playroom, or movie nights. Step outside to a private, tree-lined backyard complete with a large deck perfect for BBQs and relaxing in nature. The home also features an attached garage and numerous updates, including a newer furnace, A/C, and fresh interior paint ! Just bring your personal style to make it your own! Located in a desirable area of Barrhaven, this home is just minutes from top-rated schools, parks (including Clarke Fields), shopping at Barrhaven Town Centre and Chapman Mills, OC Transpo transit stations, and the Minto Rec Complex. A fantastic opportunity in a family-friendly neighbourhood .Don't miss your chance to make this one yours! (id:19720)
Property Details
| MLS® Number | X12323616 |
| Property Type | Single Family |
| Community Name | 7701 - Barrhaven - Pheasant Run |
| Amenities Near By | Public Transit |
| Community Features | Community Centre |
| Equipment Type | Water Heater |
| Parking Space Total | 3 |
| Rental Equipment Type | Water Heater |
| Structure | Deck |
Building
| Bathroom Total | 2 |
| Bedrooms Above Ground | 3 |
| Bedrooms Total | 3 |
| Amenities | Fireplace(s) |
| Appliances | Garage Door Opener Remote(s), Blinds, Dishwasher, Dryer, Garage Door Opener, Stove, Washer, Refrigerator |
| Basement Type | Full |
| Construction Style Attachment | Link |
| Cooling Type | Central Air Conditioning |
| Exterior Finish | Brick, Vinyl Siding |
| Fire Protection | Smoke Detectors |
| Fireplace Present | Yes |
| Fireplace Total | 1 |
| Flooring Type | Ceramic, Hardwood |
| Foundation Type | Poured Concrete |
| Half Bath Total | 1 |
| Heating Fuel | Natural Gas |
| Heating Type | Forced Air |
| Stories Total | 2 |
| Size Interior | 1,100 - 1,500 Ft2 |
| Type | House |
| Utility Water | Municipal Water |
Parking
| Attached Garage | |
| Garage | |
| Inside Entry |
Land
| Acreage | No |
| Land Amenities | Public Transit |
| Sewer | Sanitary Sewer |
| Size Depth | 88 Ft ,3 In |
| Size Frontage | 40 Ft ,4 In |
| Size Irregular | 40.4 X 88.3 Ft |
| Size Total Text | 40.4 X 88.3 Ft |
Rooms
| Level | Type | Length | Width | Dimensions |
|---|---|---|---|---|
| Second Level | Primary Bedroom | 4.59 m | 3.98 m | 4.59 m x 3.98 m |
| Second Level | Bedroom | 4.11 m | 2.87 m | 4.11 m x 2.87 m |
| Second Level | Bedroom | 3.17 m | 2.54 m | 3.17 m x 2.54 m |
| Basement | Recreational, Games Room | 5.46 m | 5.18 m | 5.46 m x 5.18 m |
| Main Level | Kitchen | 3.65 m | 3.25 m | 3.65 m x 3.25 m |
| Main Level | Living Room | 5.48 m | 3.42 m | 5.48 m x 3.42 m |
| Main Level | Dining Room | 3.25 m | 2.23 m | 3.25 m x 2.23 m |
https://www.realtor.ca/real-estate/28688327/26-berkshire-way-ottawa-7701-barrhaven-pheasant-run
Contact Us
Contact us for more information

Penny Torontow
Broker of Record
www.4ottawahomes.com/
57 Beaumaris Dr
Ottawa, Ontario K2H 7K5
(613) 321-3600
(613) 321-3602































