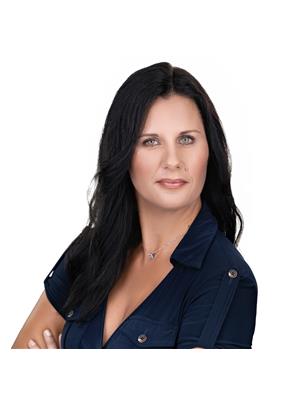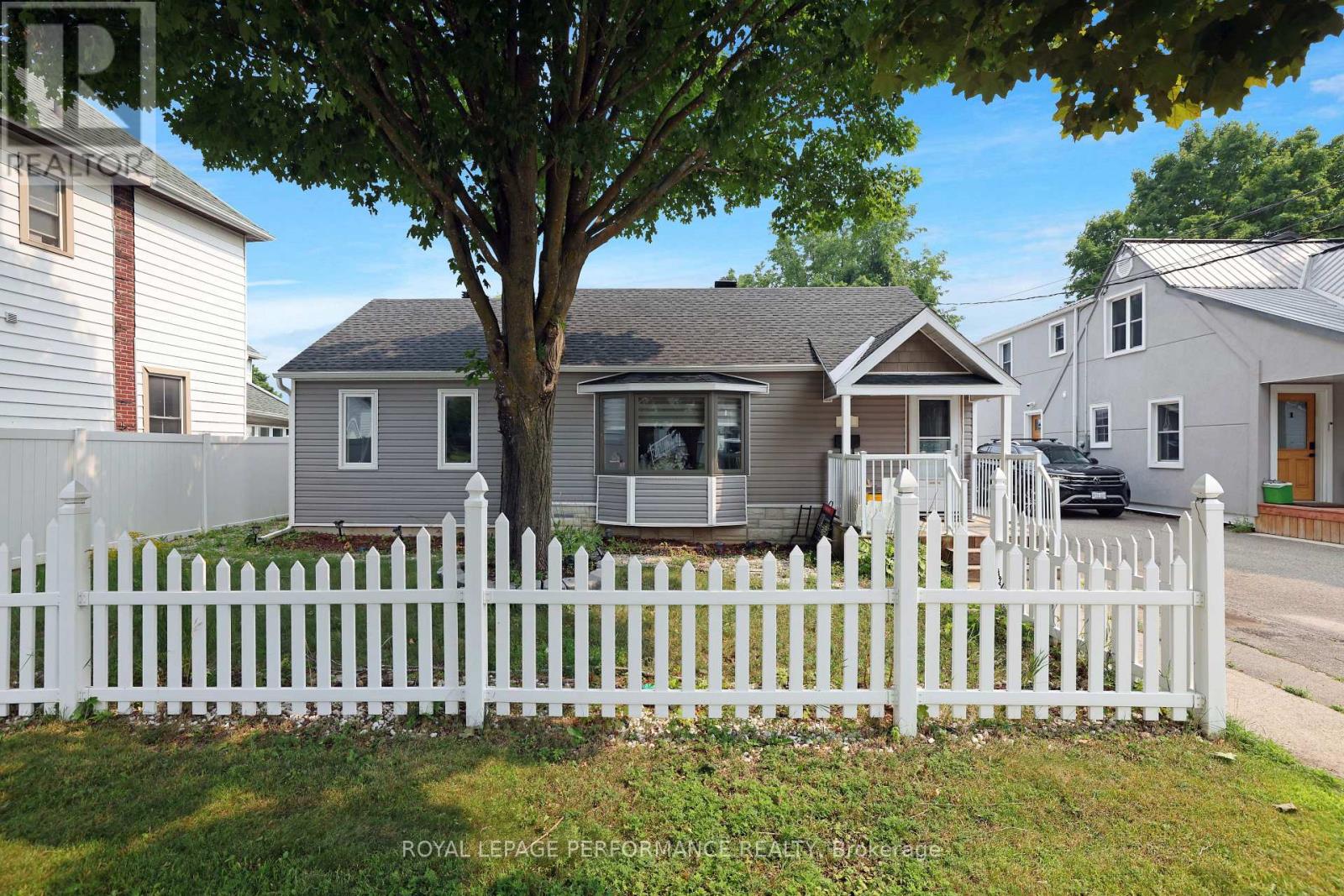63 Wilson Street E Perth, Ontario K7H 1M2
$429,900
Welcome to 63 Wilson Street East, over 900 sq ft beautifully maintained one-bedroom, one-bath bungalow set on a deep 53 x 150-foot lot in the heart of historic Perth. This charming home offers a rare blend of comfort, character. Ideal for first-time buyers, downsizers, or anyone seeking a low-maintenance property within walking distance of downtown. The home features gas heating, central air conditioning, and a functional open-concept layout with hardwood floors and pot lights throughout the main living area. A lovely updated kitchen with SS appliances and plenty of shaker style cabinetry wil serve the chef. A fully renovated main bath carries on the low maintenance of this home. The spacious primary bedroom includes a walkout patio door leading to the vast backyard, creating a seamless indoor-outdoor connection. A separate side entrance brings you into a practical laundry and mudroom space perfect for everyday use. Outside, enjoy your private, fully fenced yard with plenty of room to garden, relax, or entertain. A gazebo provides a perfect plein air dining experience. Additional storage is available in the crawl space, making the most of this well-planned home. Just steps from Perth's shops, restaurants, Stewart Park, and the Tay River, this property offers the best of small-town living with all the essentials nearby. (id:19720)
Property Details
| MLS® Number | X12325690 |
| Property Type | Single Family |
| Community Name | 907 - Perth |
| Equipment Type | Water Heater |
| Features | Flat Site, Lane, Carpet Free, Gazebo |
| Parking Space Total | 3 |
| Rental Equipment Type | Water Heater |
Building
| Bathroom Total | 1 |
| Bedrooms Above Ground | 1 |
| Bedrooms Total | 1 |
| Appliances | Dishwasher, Dryer, Stove, Washer, Refrigerator |
| Architectural Style | Bungalow |
| Basement Type | Crawl Space |
| Construction Style Attachment | Detached |
| Cooling Type | Central Air Conditioning |
| Exterior Finish | Vinyl Siding |
| Flooring Type | Hardwood |
| Foundation Type | Block |
| Heating Fuel | Natural Gas |
| Heating Type | Forced Air |
| Stories Total | 1 |
| Size Interior | 700 - 1,100 Ft2 |
| Type | House |
| Utility Water | Municipal Water |
Parking
| Detached Garage | |
| Garage | |
| Tandem |
Land
| Acreage | No |
| Fence Type | Fully Fenced, Fenced Yard |
| Sewer | Sanitary Sewer |
| Size Depth | 150 Ft |
| Size Frontage | 53 Ft ,9 In |
| Size Irregular | 53.8 X 150 Ft |
| Size Total Text | 53.8 X 150 Ft |
Rooms
| Level | Type | Length | Width | Dimensions |
|---|---|---|---|---|
| Main Level | Living Room | 7.37 m | 3.4 m | 7.37 m x 3.4 m |
| Main Level | Kitchen | 1.73 m | 3.28 m | 1.73 m x 3.28 m |
| Main Level | Primary Bedroom | 6.32 m | 4.06 m | 6.32 m x 4.06 m |
| Main Level | Bathroom | 2.21 m | 2.39 m | 2.21 m x 2.39 m |
| Main Level | Laundry Room | 2.62 m | 2.87 m | 2.62 m x 2.87 m |
https://www.realtor.ca/real-estate/28692568/63-wilson-street-e-perth-907-perth
Contact Us
Contact us for more information

Lisa Parr
Broker
www.howtofindhome.com/
www.facebook.com/theLisaParr
www.linkedin.com/in/thelisaparr
#201-1500 Bank Street
Ottawa, Ontario K1H 7Z2
(613) 733-9100
(613) 733-1450





























