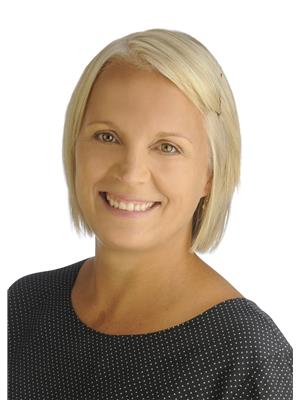738 Chromite Private Ottawa, Ontario K2J 7J4
$545,000
Welcome to 738 Chromite Private. This beautiful townhome, located in the heart of Barrhaven, is surrounded by a family-friendly atmosphere and convenient amenities. As you enter the home, the large foyer with tiled flooring, gives access to a large closet, a single car garage, separate laundry room and storage. Filled with natural light, the second level is perfectly set up for entertaining with a well sized living and dining space and patio. On the 3rd level, you'll find a full bathroom and 2 bedrooms. The large primary bedroom is complete with a walk-in closet and plenty of natural light. Close to several amenities, schools, parks and recreation, living is easy in Mattamy's Promenade community. (id:19720)
Property Details
| MLS® Number | X12326230 |
| Property Type | Single Family |
| Community Name | 7704 - Barrhaven - Heritage Park |
| Parking Space Total | 2 |
| Structure | Porch, Patio(s) |
Building
| Bathroom Total | 2 |
| Bedrooms Above Ground | 2 |
| Bedrooms Total | 2 |
| Age | 0 To 5 Years |
| Appliances | Garage Door Opener Remote(s), Dishwasher, Dryer, Stove, Washer, Refrigerator |
| Construction Style Attachment | Attached |
| Cooling Type | Central Air Conditioning |
| Exterior Finish | Brick |
| Foundation Type | Concrete |
| Half Bath Total | 1 |
| Heating Fuel | Natural Gas |
| Heating Type | Forced Air |
| Stories Total | 3 |
| Size Interior | 1,500 - 2,000 Ft2 |
| Type | Row / Townhouse |
| Utility Water | Municipal Water |
Parking
| Attached Garage | |
| Garage | |
| Inside Entry | |
| Covered |
Land
| Acreage | No |
| Sewer | Sanitary Sewer |
| Size Depth | 56 Ft ,6 In |
| Size Frontage | 21 Ft |
| Size Irregular | 21 X 56.5 Ft |
| Size Total Text | 21 X 56.5 Ft |
Rooms
| Level | Type | Length | Width | Dimensions |
|---|---|---|---|---|
| Second Level | Living Room | 2.98 m | 5.01 m | 2.98 m x 5.01 m |
| Second Level | Dining Room | 2.94 m | 2.79 m | 2.94 m x 2.79 m |
| Second Level | Kitchen | 3.14 m | 2.76 m | 3.14 m x 2.76 m |
| Second Level | Bathroom | 0.88 m | 2.4 m | 0.88 m x 2.4 m |
| Third Level | Primary Bedroom | 3.26 m | 5.89 m | 3.26 m x 5.89 m |
| Third Level | Bedroom 2 | 2.72 m | 4.21 m | 2.72 m x 4.21 m |
| Third Level | Bathroom | 2.34 m | 1.81 m | 2.34 m x 1.81 m |
| Ground Level | Laundry Room | 1.69 m | 2.35 m | 1.69 m x 2.35 m |
| Ground Level | Foyer | 2.67 m | 6.04 m | 2.67 m x 6.04 m |
Utilities
| Cable | Installed |
| Electricity | Installed |
| Sewer | Installed |
https://www.realtor.ca/real-estate/28693918/738-chromite-private-ottawa-7704-barrhaven-heritage-park
Contact Us
Contact us for more information

Sarah Kaplan
Salesperson
6081 Hazeldean Road, 12b
Ottawa, Ontario K2S 1B9
(613) 831-9287
(613) 831-9290
www.teamrealty.ca/











































