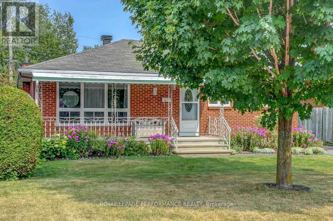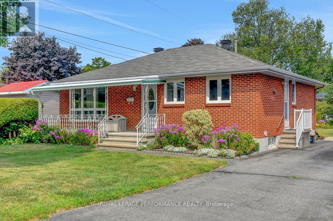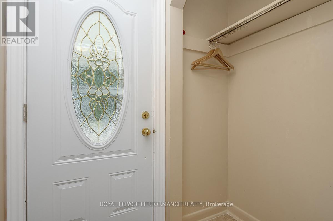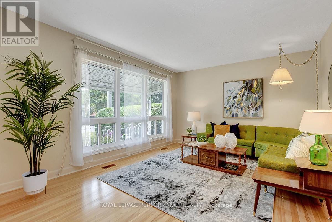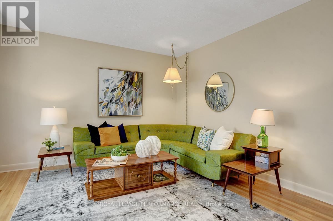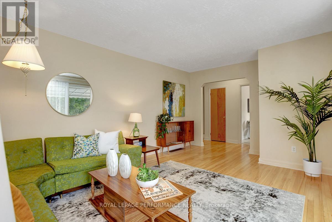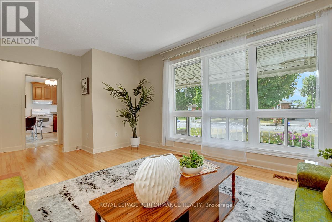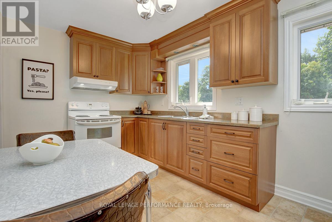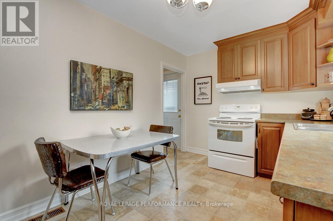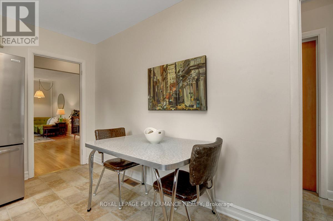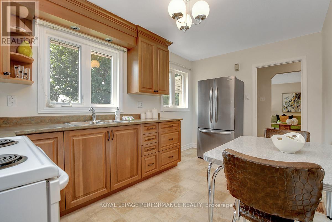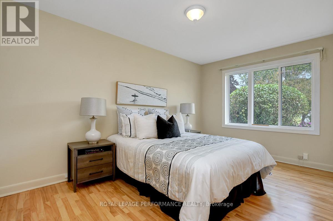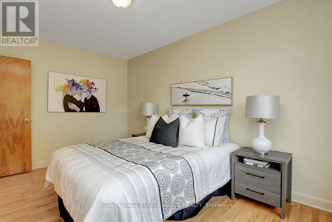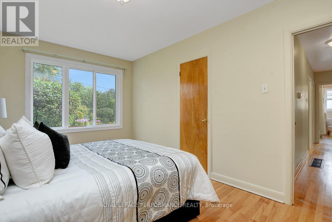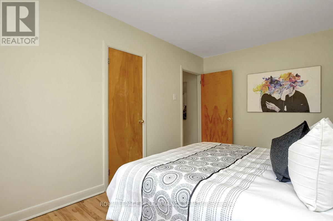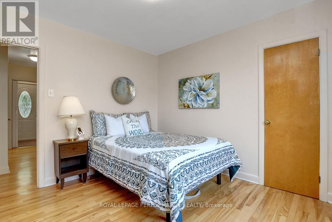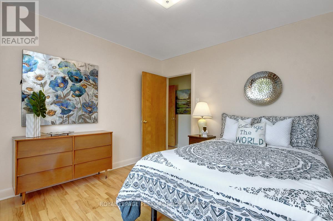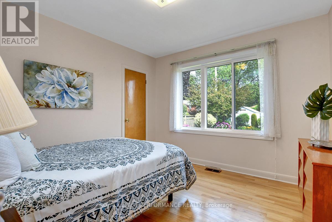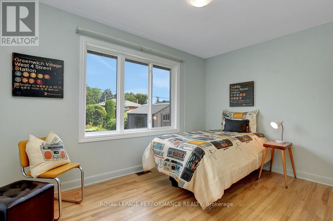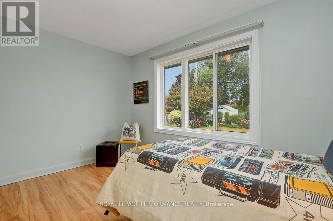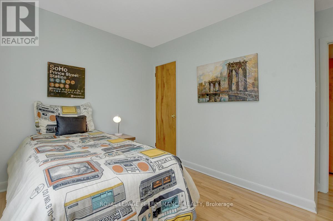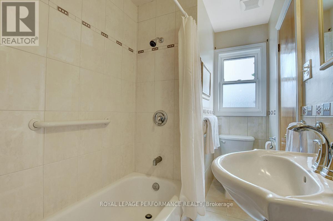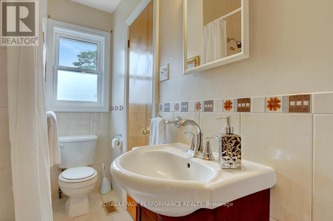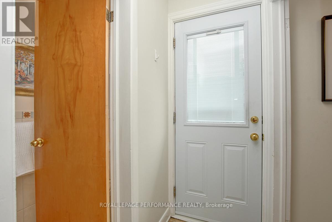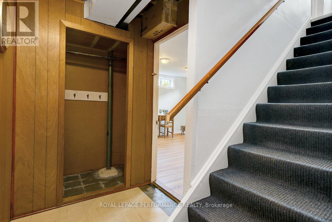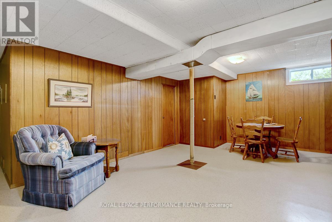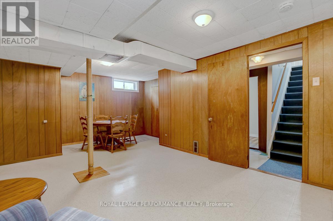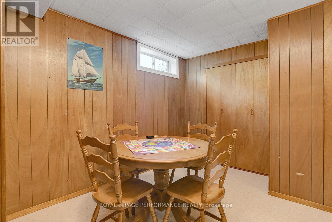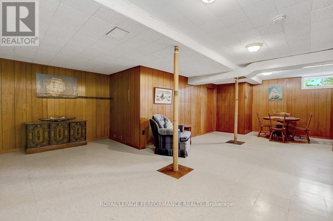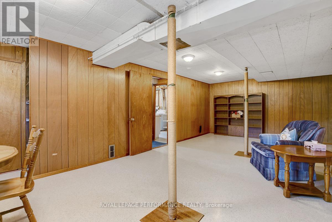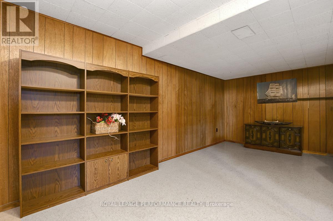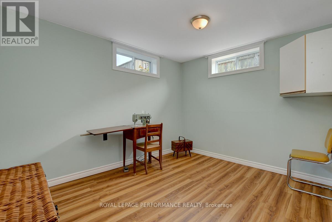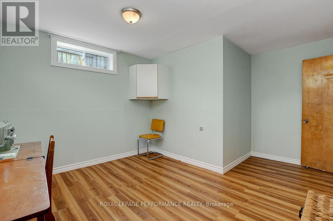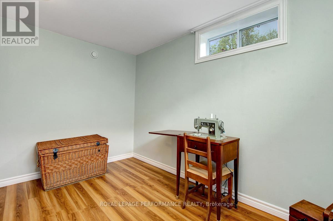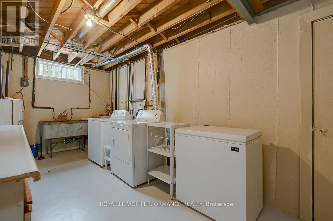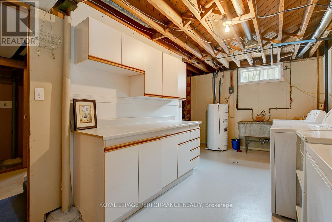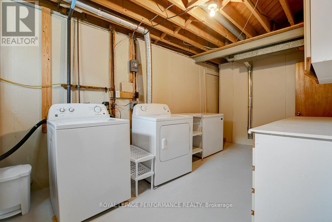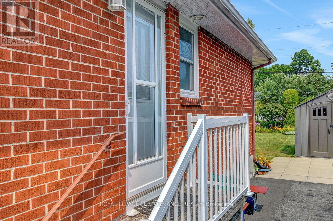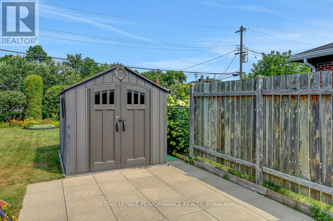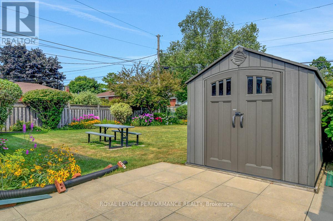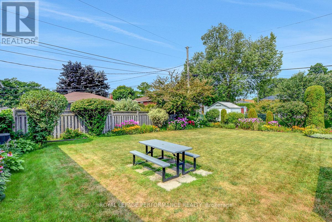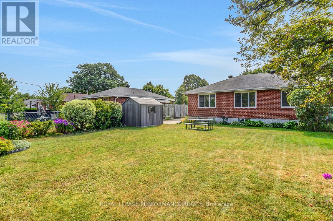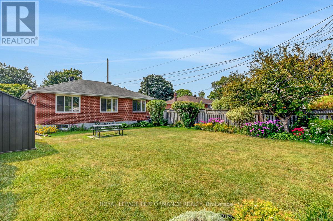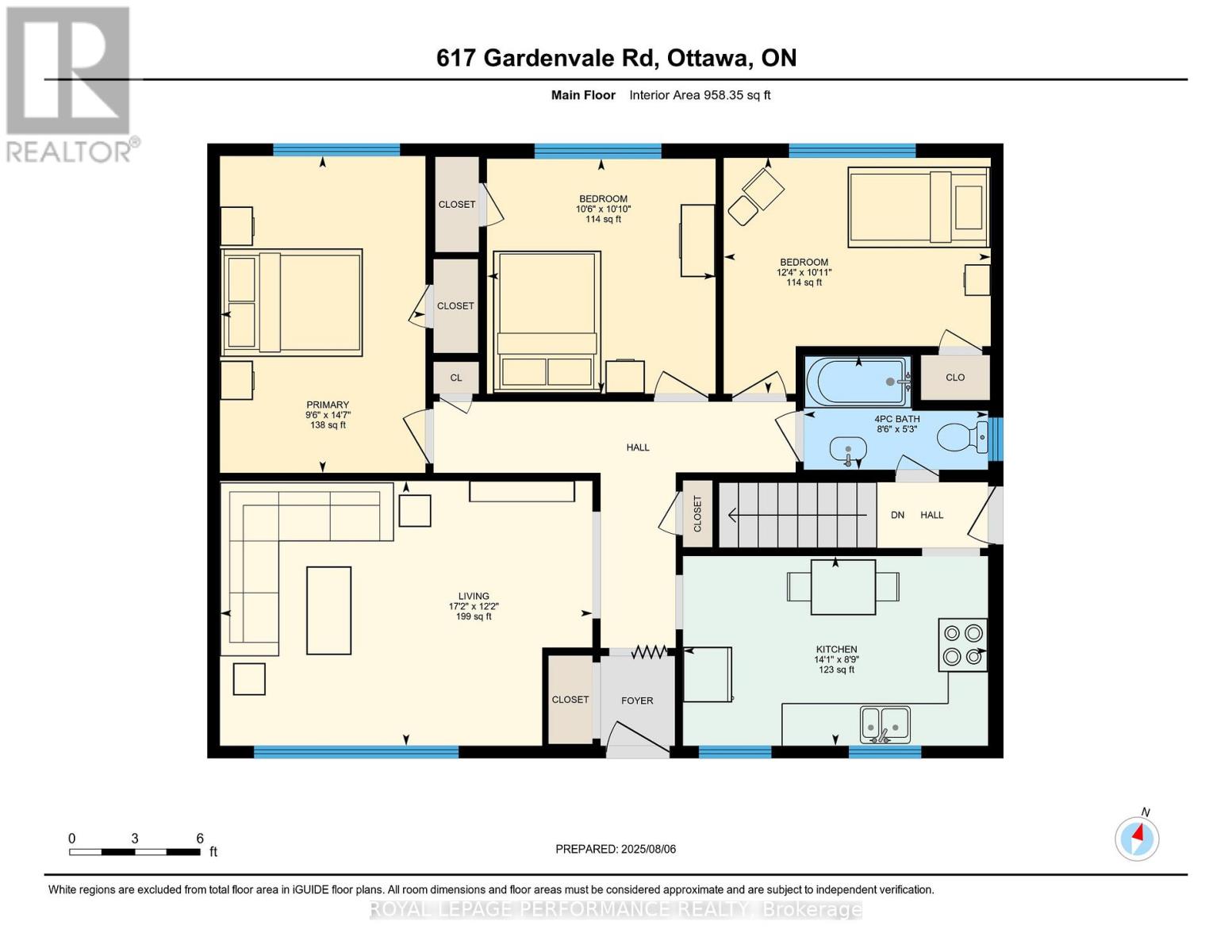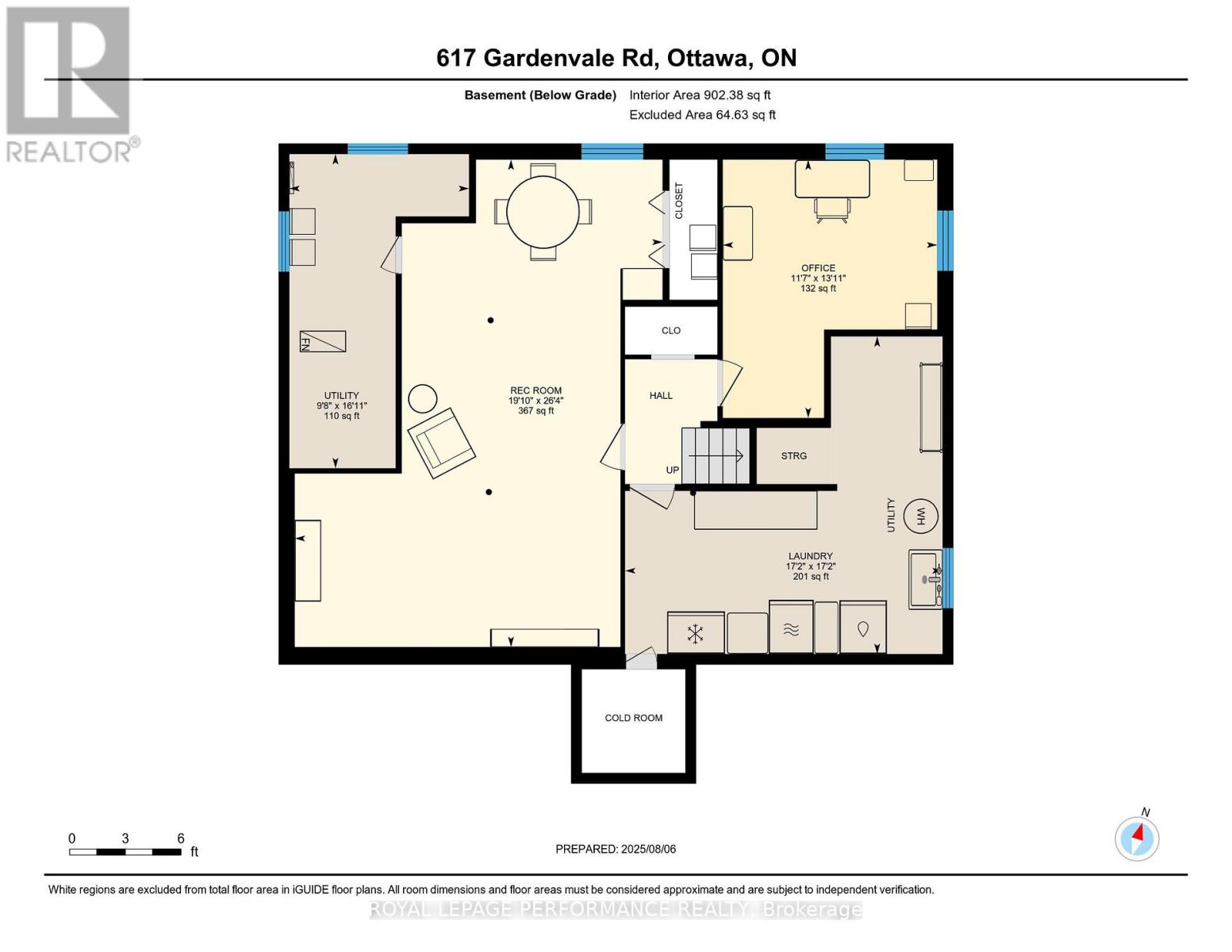617 Gardenvale Road Ottawa, Ontario K1K 1E5
$639,000
What's not to love about this immaculately maintained full-brick 3+1 bedroom bungalow on a quiet tree lined street in the tight knit community of Castle Heights, which has been meticulously cared-for by the same owner for the last 65 years! Warm and inviting front walkway leads to lovely covered front porch. Bright and airy open-concept main living area with hardwood floors, picturesque front window, and beautiful sight-lines. Renovated eat-in kitchen with timeless cabinetry, and sink underneath large window overlooking front garden. Spacious primary bedroom with ample closet space. Two additional well-proportioned bedrooms. Updated main floor bathroom with newer vanity, soaker, tub, and tiled walls. Convenient side-door which has direct access to basement from the outdoors, unusually high 8ft ceilings, large secondary living space with charming wood panelling, fourth bedroom, spacious laundry room, and tons of room for all of your storage needs. Ideal configuration to add an in-law suite or secondary dwelling unit. Fenced backyard with lovely perennial garden, stone patio, and convenient storage shed. Tons of parking with private driveway. Owned Hot Water Tank. Central Air-Conditioning. Furnace 2014. All vinyl windows. Extremely convenient location with tons of retail options - Farm Boy, Adonis, Independent Grocer, Shoppers Drug Mart, LCBO, and St Laurent Shopping Centre. Easy access to public transit with multiple bus route near-by and LRT station. Dare to compare this meticulously maintained home which has a timeless design, so much pride of ownership, a super convenient location, and the highly coveted post-war quality workmanship. Quick closing available. 24h irrevocable on all offers. (id:19720)
Property Details
| MLS® Number | X12328005 |
| Property Type | Single Family |
| Community Name | 3504 - Castle Heights/Rideau High |
| Equipment Type | None |
| Features | Flat Site |
| Parking Space Total | 3 |
| Rental Equipment Type | None |
| Structure | Patio(s), Shed |
Building
| Bathroom Total | 1 |
| Bedrooms Above Ground | 3 |
| Bedrooms Below Ground | 1 |
| Bedrooms Total | 4 |
| Age | 51 To 99 Years |
| Appliances | Water Meter, Dryer, Freezer, Water Heater, Storage Shed, Stove, Washer, Window Coverings, Refrigerator |
| Architectural Style | Bungalow |
| Basement Type | Full |
| Construction Style Attachment | Detached |
| Cooling Type | Central Air Conditioning |
| Exterior Finish | Brick |
| Fire Protection | Smoke Detectors |
| Flooring Type | Hardwood |
| Foundation Type | Poured Concrete |
| Heating Fuel | Natural Gas |
| Heating Type | Forced Air |
| Stories Total | 1 |
| Size Interior | 700 - 1,100 Ft2 |
| Type | House |
| Utility Water | Municipal Water |
Parking
| No Garage |
Land
| Acreage | No |
| Fence Type | Fenced Yard |
| Sewer | Sanitary Sewer |
| Size Depth | 105 Ft ,10 In |
| Size Frontage | 52 Ft ,3 In |
| Size Irregular | 52.3 X 105.9 Ft |
| Size Total Text | 52.3 X 105.9 Ft |
| Zoning Description | R2f |
Rooms
| Level | Type | Length | Width | Dimensions |
|---|---|---|---|---|
| Lower Level | Bedroom 4 | 4.25 m | 3.52 m | 4.25 m x 3.52 m |
| Lower Level | Recreational, Games Room | 8.01 m | 6.05 m | 8.01 m x 6.05 m |
| Lower Level | Laundry Room | 5.22 m | 5.22 m | 5.22 m x 5.22 m |
| Lower Level | Utility Room | 5.16 m | 2.95 m | 5.16 m x 2.95 m |
| Main Level | Living Room | 5.23 m | 3.72 m | 5.23 m x 3.72 m |
| Main Level | Kitchen | 4.28 m | 2.66 m | 4.28 m x 2.66 m |
| Main Level | Bedroom | 4.45 m | 2.88 m | 4.45 m x 2.88 m |
| Main Level | Bedroom 2 | 3.75 m | 3.32 m | 3.75 m x 3.32 m |
| Main Level | Bedroom 3 | 3.3 m | 3.21 m | 3.3 m x 3.21 m |
| Main Level | Bathroom | 2.58 m | 1.61 m | 2.58 m x 1.61 m |
Utilities
| Cable | Available |
| Electricity | Installed |
| Sewer | Installed |
Contact Us
Contact us for more information

Gabriel De Varennes
Salesperson
www.gabrieldevarennes.com/
165 Pretoria Avenue
Ottawa, Ontario K1S 1X1
(613) 238-2801
(613) 238-4583


