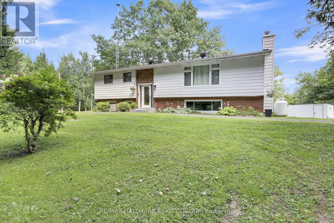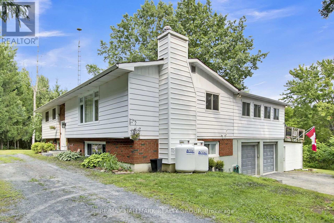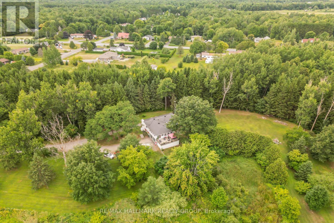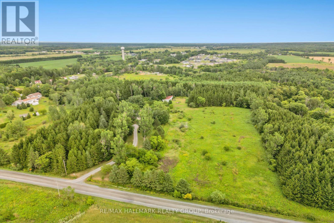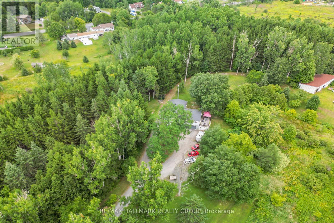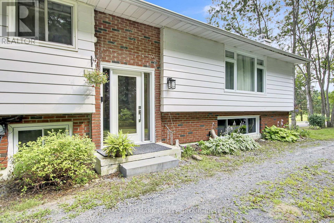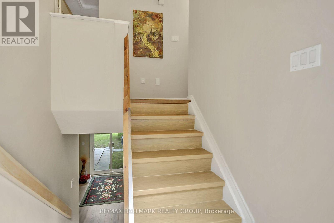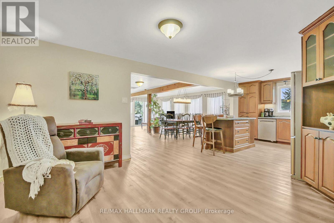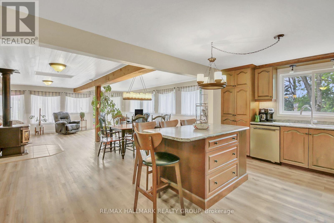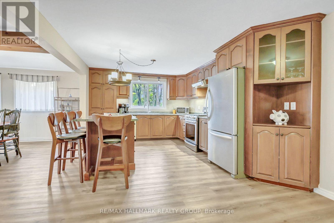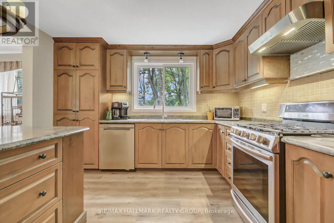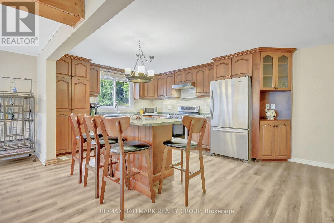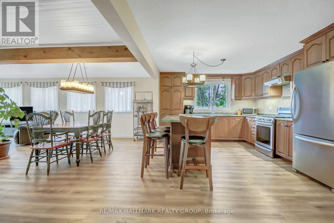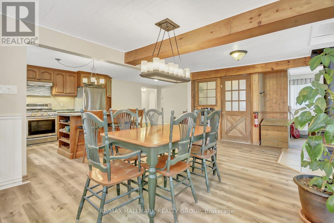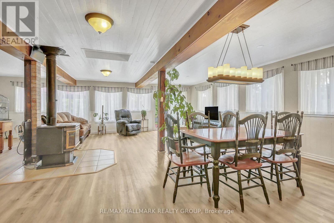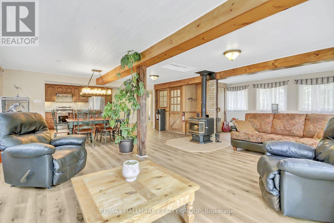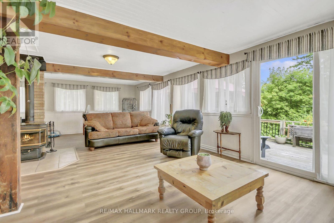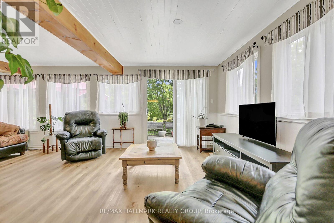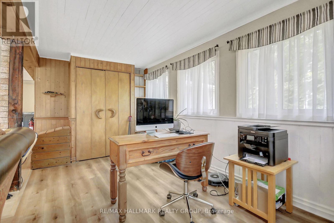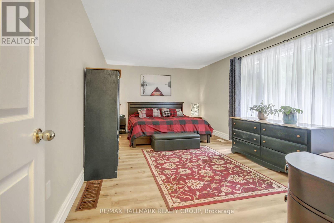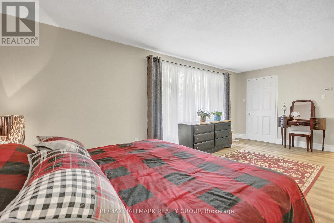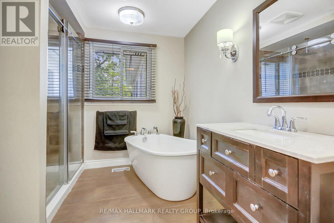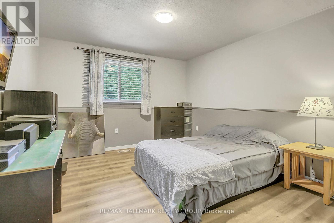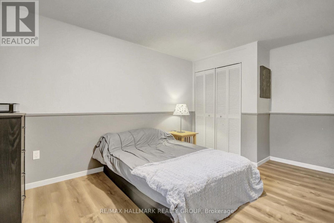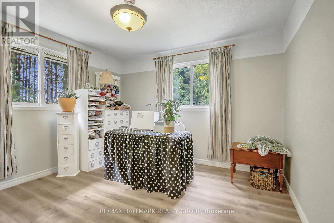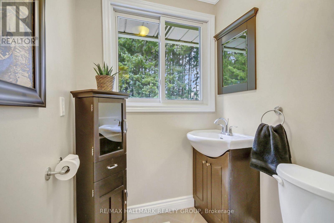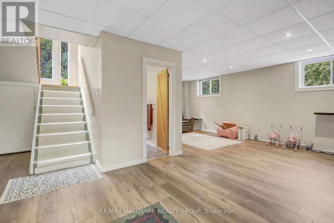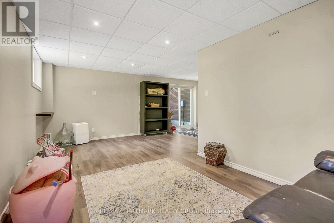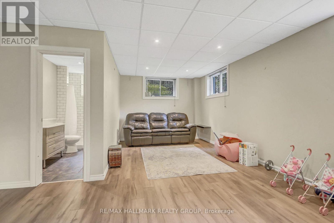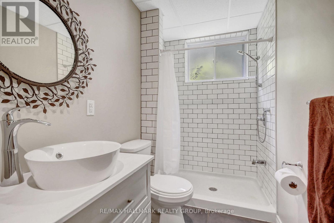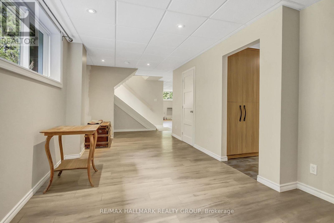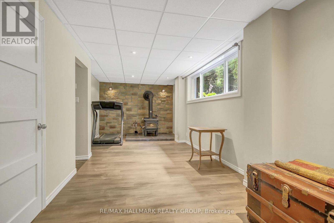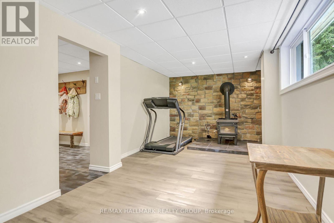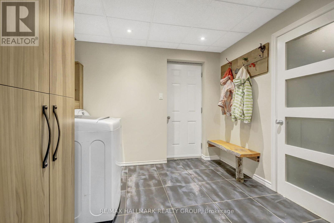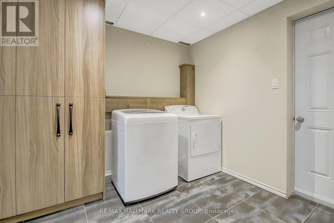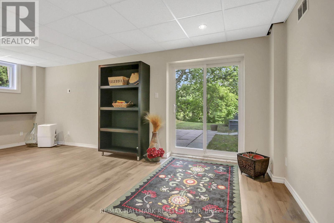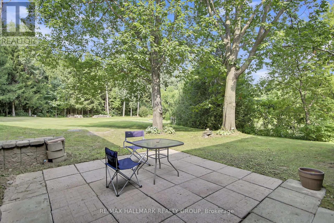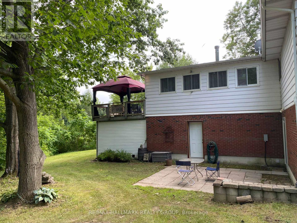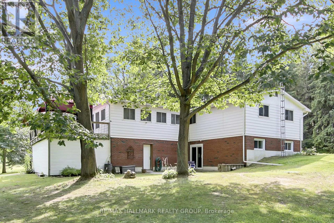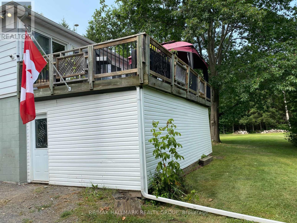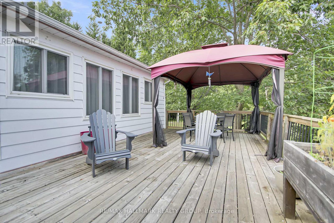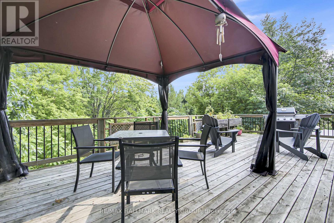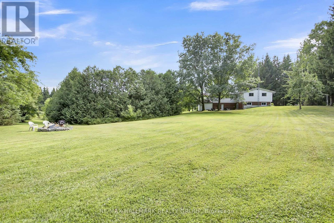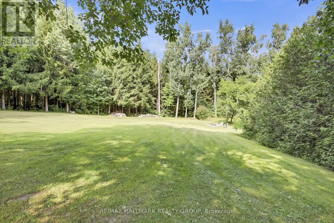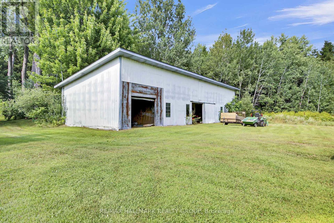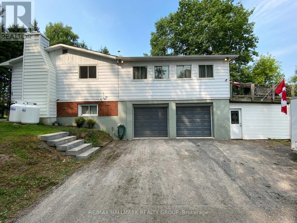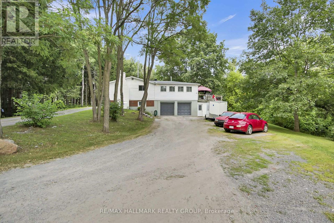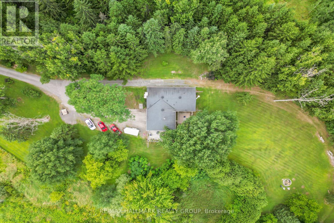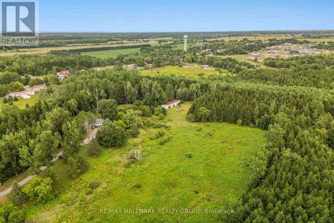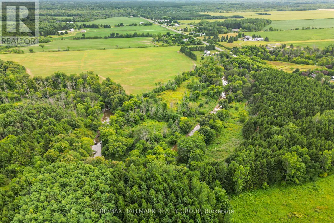3875 Indian Creek Road Clarence-Rockland, Ontario K0A 2A0
$849,000
Welcome to your private oasis in Clarence-Rockland! Nestled on 26.73 acres and set 500 feet from the road, this 3-bedroom, 2.5-bath High Ranch home is perfect for nature lovers seeking peace and privacy. The open-concept main level is filled with natural light and features a spacious living and dining area with a cozy wood stove. The kitchen boasts stainless steel appliances, a tile backsplash, ample counter and cupboard space, a center island, and a large walk-in pantry. Step outside onto the expansive 29' x 14' deck with tranquil views of the private, tree-lined property. Durable laminate and tile flooring flow throughout. The main floor includes a quiet bedroom wing with a generous primary suite and walk-in closet, two additional bedrooms, a full luxury bath, and a powder room. The fully finished lower level adds a family room, 3-piece bath, a rec room with a second wood stove, plenty of storage, and a walkout to the back patio. The laundry/mudroom offers direct access to the oversized 2-car garage. Outdoors, you'll find a two-storey aluminum barn (approx. 65' x 28')-ideal for a hobby farm. A wood shed sits below the deck, and the property is surrounded by mature trees, including apple and pear. Enjoy a fish-filled creek, no rear neighbours, and serene country living just a short commute to Ottawa. Zoned RU1-this property blends natural beauty with everyday comfort. (id:19720)
Property Details
| MLS® Number | X12330166 |
| Property Type | Single Family |
| Community Name | 607 - Clarence/Rockland Twp |
| Features | Wooded Area, Irregular Lot Size, Country Residential |
| Parking Space Total | 12 |
| Structure | Barn, Shed |
Building
| Bathroom Total | 3 |
| Bedrooms Above Ground | 3 |
| Bedrooms Total | 3 |
| Age | 31 To 50 Years |
| Appliances | Garage Door Opener Remote(s), Central Vacuum, Water Heater, Water Softener, Dishwasher, Dryer, Freezer, Garage Door Opener, Hood Fan, Humidifier, Microwave, Stove, Washer, Window Coverings, Refrigerator |
| Architectural Style | Raised Bungalow |
| Basement Development | Finished |
| Basement Type | Full (finished) |
| Cooling Type | Central Air Conditioning |
| Exterior Finish | Aluminum Siding, Brick |
| Fire Protection | Smoke Detectors |
| Fireplace Present | Yes |
| Fireplace Type | Woodstove |
| Foundation Type | Block |
| Half Bath Total | 1 |
| Heating Fuel | Propane |
| Heating Type | Forced Air |
| Stories Total | 1 |
| Size Interior | 1,500 - 2,000 Ft2 |
| Type | House |
| Utility Water | Drilled Well |
Parking
| Attached Garage | |
| Garage | |
| Inside Entry |
Land
| Access Type | Public Road |
| Acreage | Yes |
| Sewer | Septic System |
| Size Depth | 792 Ft ,6 In |
| Size Frontage | 1734 Ft ,10 In |
| Size Irregular | 1734.9 X 792.5 Ft |
| Size Total Text | 1734.9 X 792.5 Ft|25 - 50 Acres |
| Surface Water | River/stream |
| Zoning Description | Residential (ru1) |
Rooms
| Level | Type | Length | Width | Dimensions |
|---|---|---|---|---|
| Lower Level | Bathroom | 3.017 m | 1.413 m | 3.017 m x 1.413 m |
| Lower Level | Family Room | 6.232 m | 2.983 m | 6.232 m x 2.983 m |
| Lower Level | Recreational, Games Room | 7.274 m | 2.794 m | 7.274 m x 2.794 m |
| Lower Level | Laundry Room | 2.967 m | 2.945 m | 2.967 m x 2.945 m |
| Lower Level | Utility Room | 3.398 m | 2.521 m | 3.398 m x 2.521 m |
| Main Level | Foyer | 1.909 m | 0.94 m | 1.909 m x 0.94 m |
| Main Level | Living Room | 8.27 m | 4.503 m | 8.27 m x 4.503 m |
| Main Level | Dining Room | 5.68 m | 2.572 m | 5.68 m x 2.572 m |
| Main Level | Kitchen | 5.349 m | 3.407 m | 5.349 m x 3.407 m |
| Main Level | Eating Area | 3.395 m | 2.139 m | 3.395 m x 2.139 m |
| Main Level | Bathroom | 1.428 m | 1.414 m | 1.428 m x 1.414 m |
| Main Level | Bathroom | 3.431 m | 2.479 m | 3.431 m x 2.479 m |
| Main Level | Primary Bedroom | 6.195 m | 3.435 m | 6.195 m x 3.435 m |
| Main Level | Bedroom 2 | 4.395 m | 3.437 m | 4.395 m x 3.437 m |
| Main Level | Bedroom 3 | 3.253 m | 3.427 m | 3.253 m x 3.427 m |
Utilities
| Cable | Installed |
| Electricity | Installed |
Contact Us
Contact us for more information

Irene Bilinski
Salesperson
www.irenebilinski.com/
www.facebook.com/IreneBilinskiTeam
twitter.com/ireneyrrealtor
www.linkedin.com/in/irenebilinski/
4366 Innes Road
Ottawa, Ontario K4A 3W3
(613) 590-3000
(613) 590-3050
www.hallmarkottawa.com/


