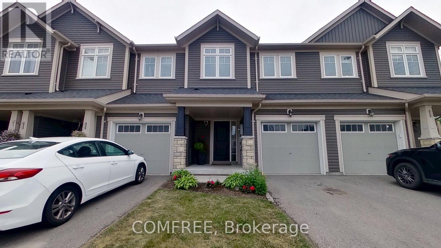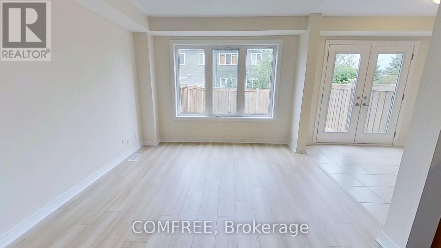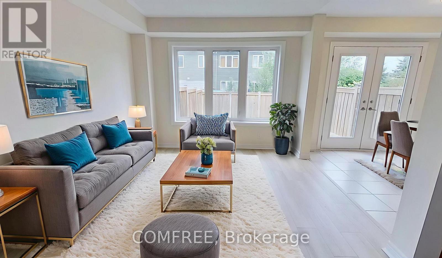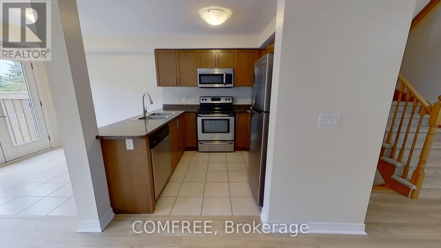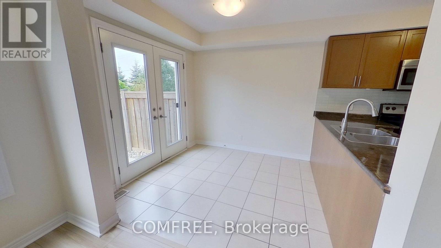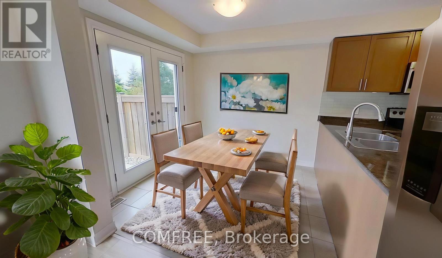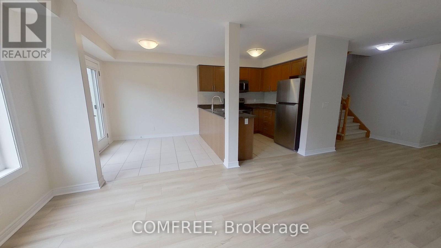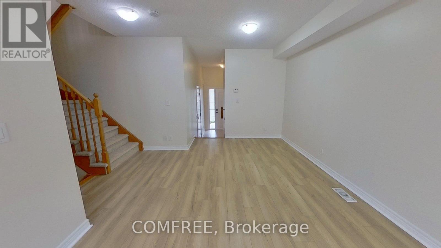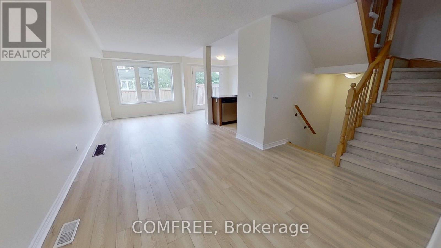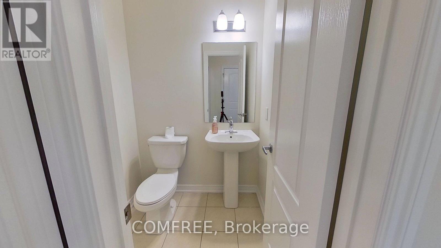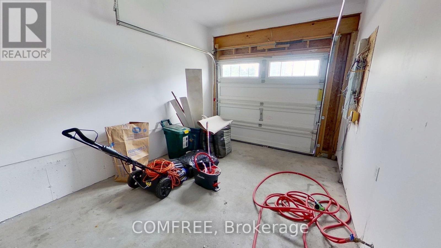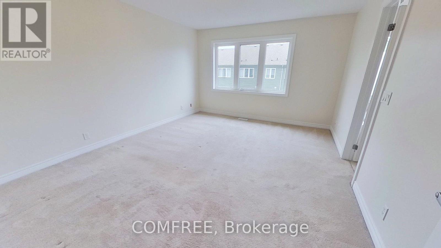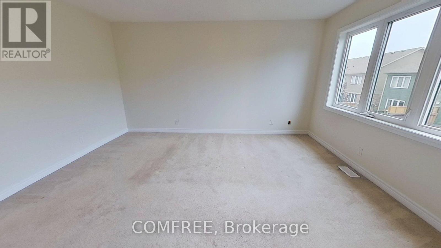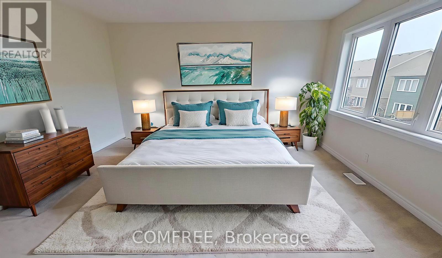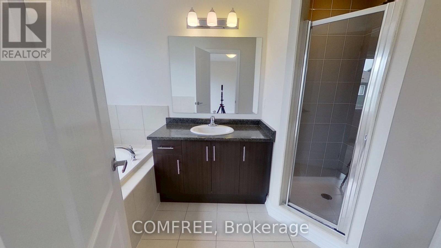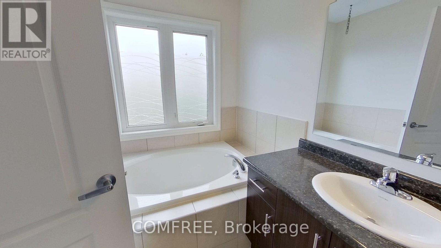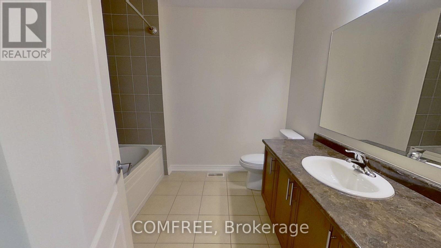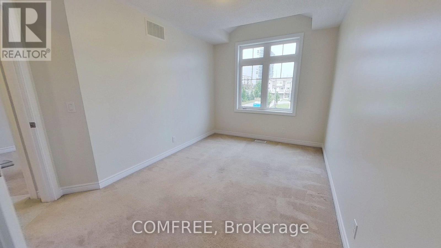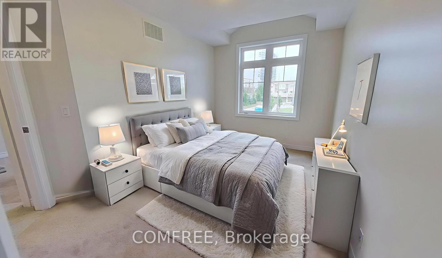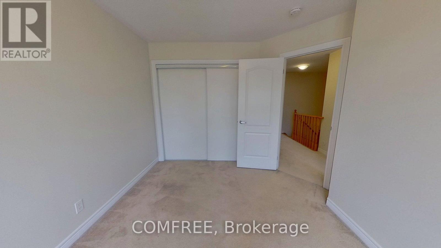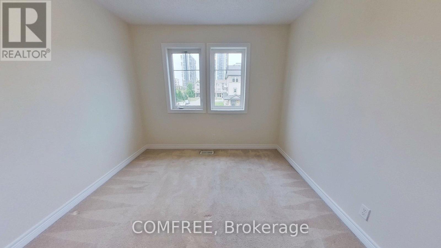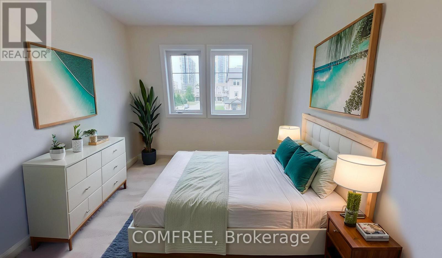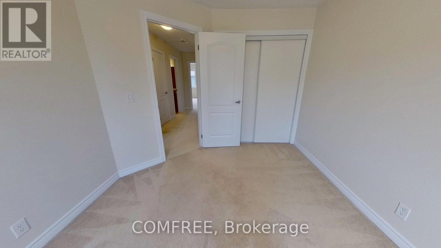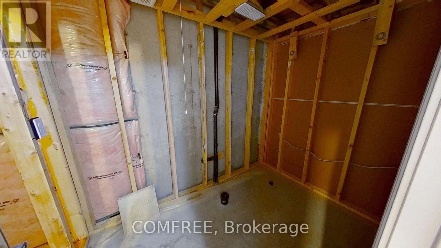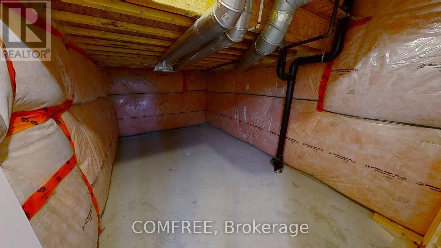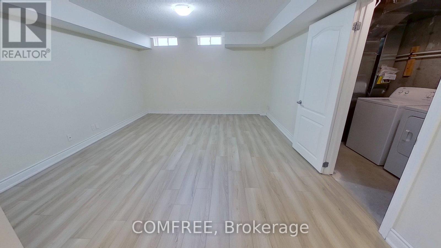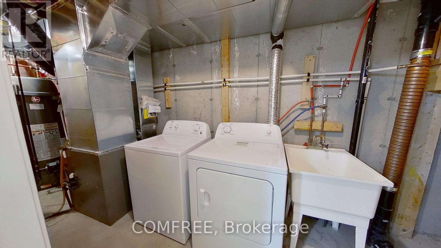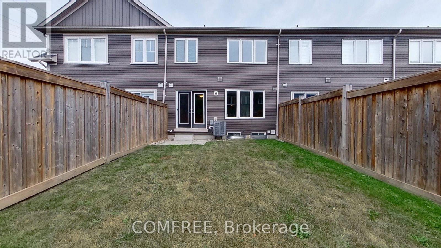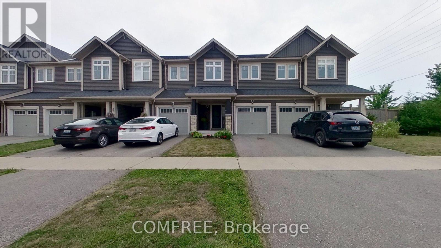47 Nearco Crescent Oshawa, Ontario L1L 0J4
$810,000
Welcome to This Beautiful Townhome in North Oshawas Sought-After Windfields Community! This well-maintained 3-bedroom, 3-bathroom freehold townhouse offers modern comfort and convenience in a family-friendly neighbourhood. The open-concept main floor seamlessly connects the living, dining, and kitchen areas perfect for both daily living and entertaining. The home features new vinyl plank flooring on the main level and basement, fresh paint in contemporary tones, and new carpeting on the stairs and upper level. The kitchen is equipped with stainless steel appliances, while the partially finished basement includes a family room and a rough-in for an additional bathroom. All bedrooms are generously sized, including a spacious primary suite with a private 4-piece ensuite and walk-in closet. Additional highlights include roughed-in central vacuum and convenient interior access to the garage, which has been freshly painted for a clean, updated look. Located close to Ontario Tech University, Durham College, top-rated schools, shopping (including Costco), dining, banks, transit, and major highways (407 & 412). (id:19720)
Property Details
| MLS® Number | E12330253 |
| Property Type | Single Family |
| Community Name | Windfields |
| Parking Space Total | 2 |
Building
| Bathroom Total | 3 |
| Bedrooms Above Ground | 3 |
| Bedrooms Total | 3 |
| Appliances | Dishwasher, Dryer, Microwave, Hood Fan, Stove, Washer, Refrigerator |
| Basement Development | Partially Finished |
| Basement Type | N/a (partially Finished) |
| Construction Style Attachment | Attached |
| Cooling Type | Central Air Conditioning |
| Exterior Finish | Stone, Vinyl Siding |
| Foundation Type | Concrete |
| Half Bath Total | 1 |
| Heating Fuel | Natural Gas |
| Heating Type | Forced Air |
| Stories Total | 2 |
| Size Interior | 1,500 - 2,000 Ft2 |
| Type | Row / Townhouse |
| Utility Water | Municipal Water |
Parking
| Attached Garage | |
| Garage |
Land
| Acreage | No |
| Sewer | Sanitary Sewer |
| Size Depth | 95 Ft ,1 In |
| Size Frontage | 20 Ft |
| Size Irregular | 20 X 95.1 Ft |
| Size Total Text | 20 X 95.1 Ft |
Rooms
| Level | Type | Length | Width | Dimensions |
|---|---|---|---|---|
| Second Level | Bedroom | 4.67 m | 3.81 m | 4.67 m x 3.81 m |
| Second Level | Bedroom 2 | 4.11 m | 2.79 m | 4.11 m x 2.79 m |
| Second Level | Bedroom 3 | 3.81 m | 2.9 m | 3.81 m x 2.9 m |
https://www.realtor.ca/real-estate/28702366/47-nearco-crescent-oshawa-windfields-windfields
Contact Us
Contact us for more information
Erin Holowach
Salesperson
151 Yonge Street Unit 1500
Toronto, Ontario M5C 2W7
(877) 297-1188
comfree.com/


