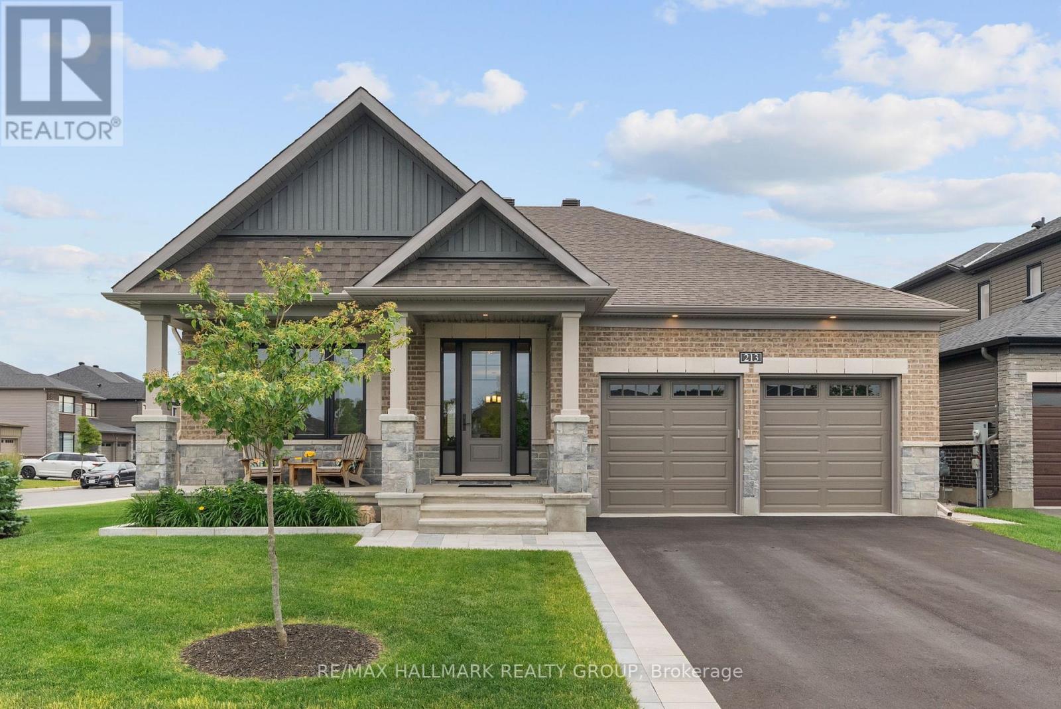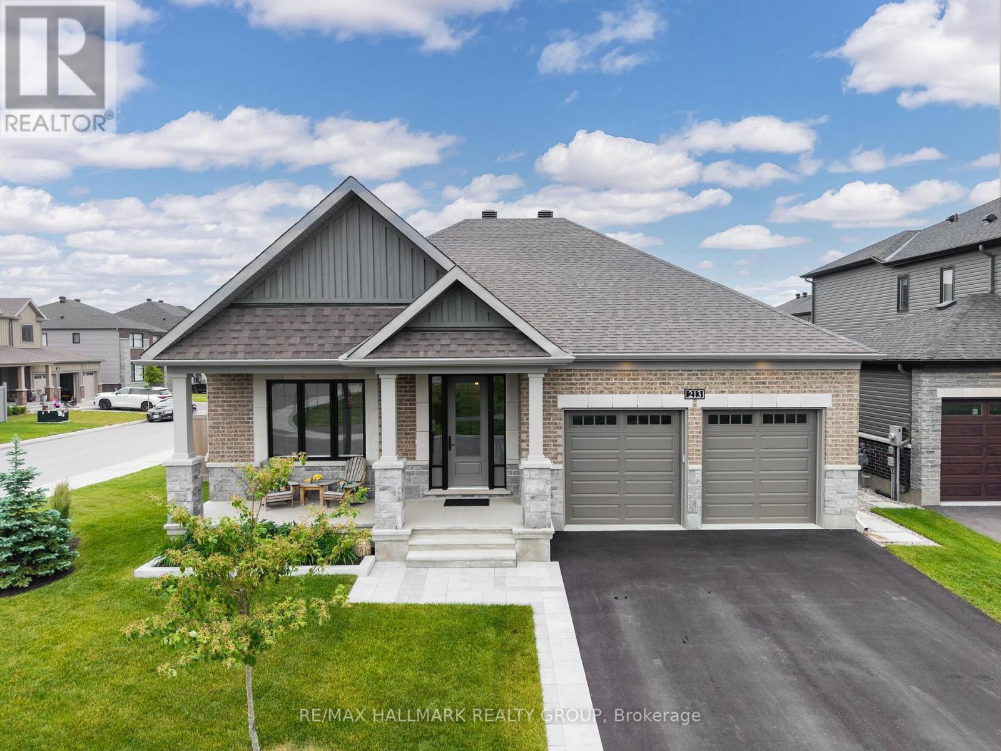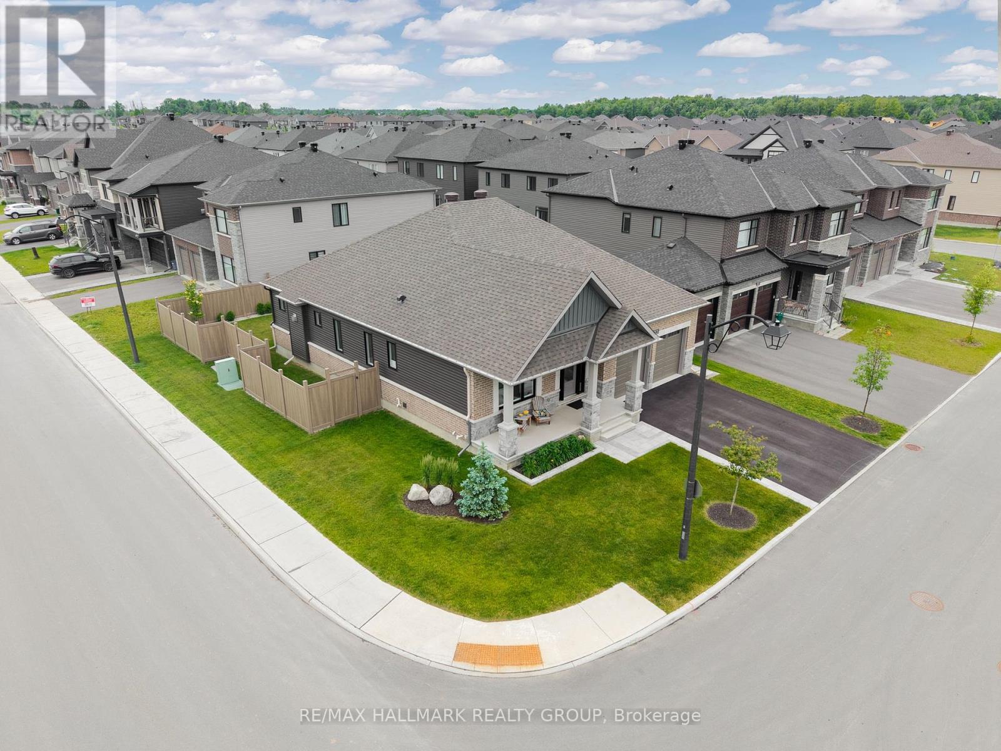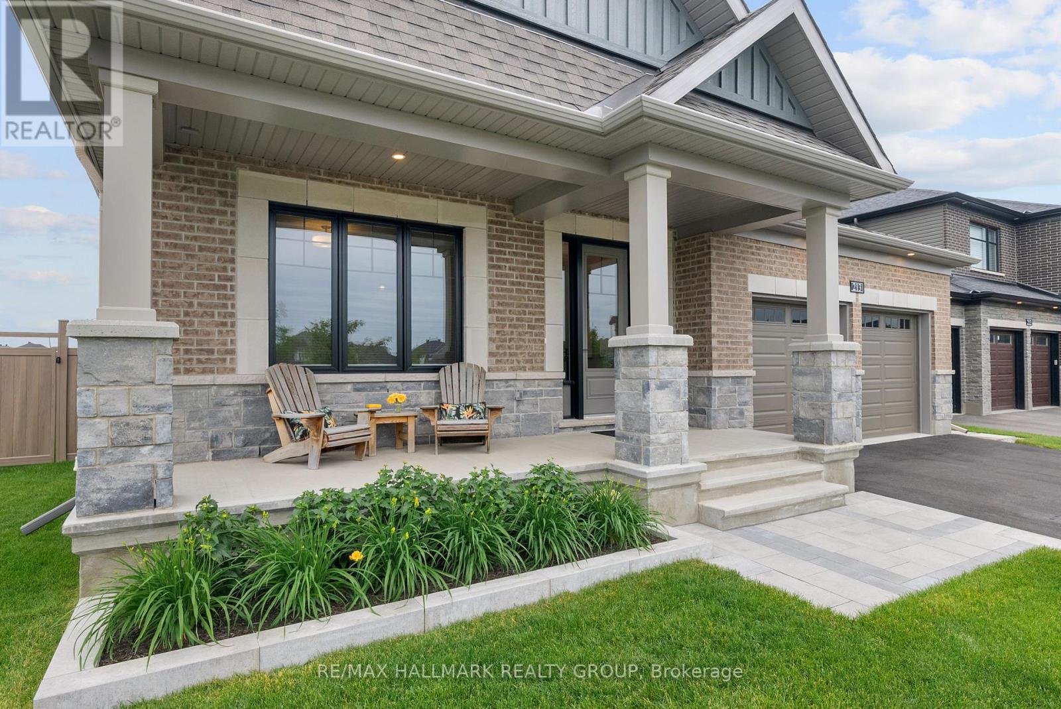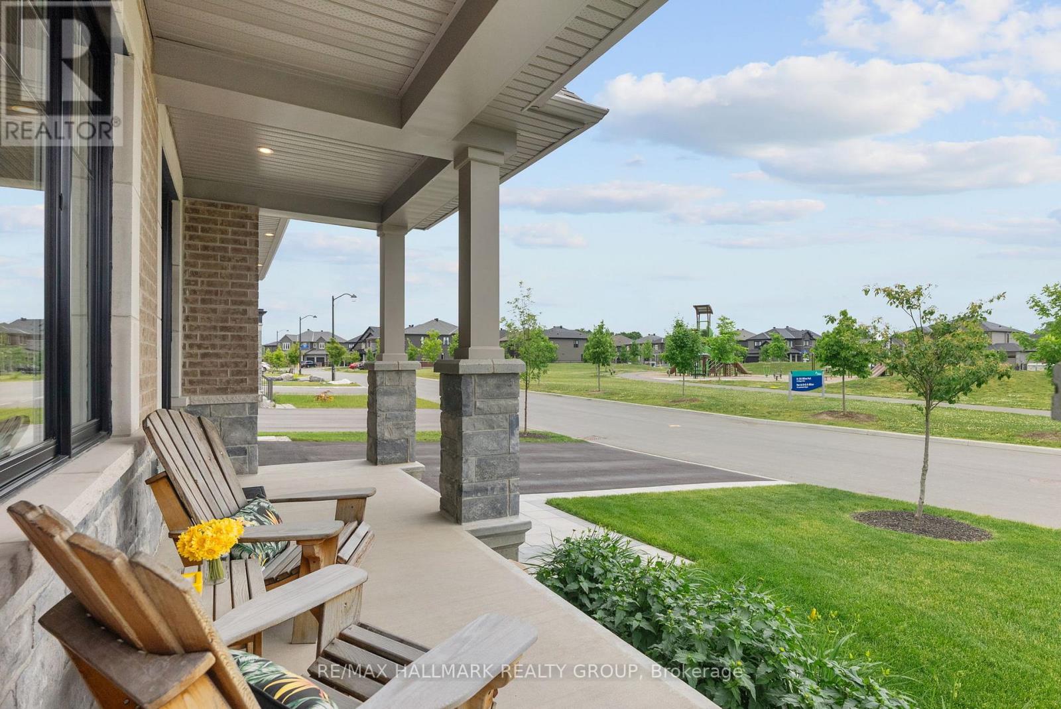213 Skipper Drive Ottawa, Ontario K4M 0N1
$1,249,900
The perfect blend of modern luxury living and small-town charm. This stunning and spacious 2+1 bedroom, 3 bathroom bungalow is a must-see in Manotick's sought-after Mahogany community. On a premium, oversized corner lot located across from a park! Enjoy an open concept layout filled with natural sunlight and sleek high-end finishes. Main level features 9-foot smooth ceilings; powered & energy efficient custom window treatments, rich maple hardwood and tons of thoughtful upgrades. The gourmet chef's kitchen is the heart of the home and is perfect for entertaining! Features quartz countertops, extended cabinets with puck lights, a large centre island, convenient pantry spaces & high-end appliances. The primary bedroom includes a walk-in closet and luxurious ensuite bathroom retreat with a custom glass shower & freestanding tub. The laundry room is located on the main level and leads to a fully insulated, electric car-ready, 2-car garage. The finished lower level offers tons of additional living space, large windows, another bedroom, a full bathroom and lots of storage space. Ideal for guests, a home office or multi-generational living. Outside, the south-facing backyard is fully fenced, nicely landscaped, with stone steps, a large patio and a shed. A growing & walking-friendly neighbourhood, close to Mahogany Harbour, parks, shops, restaurants and the village of Manotick. Welcome to an area known for historic character and vibrant charm! This Minto Evergreen Model offers 1981 SQFT above grade + a huge finished basement. 24-hour irrevocable on offers. Schedule B to be included with offers. Year built: 2022, approx. $250K in upgrades (see upgrades attached) (id:19720)
Property Details
| MLS® Number | X12330546 |
| Property Type | Single Family |
| Community Name | 8003 - Mahogany Community |
| Amenities Near By | Park |
| Equipment Type | Water Heater |
| Parking Space Total | 6 |
| Rental Equipment Type | Water Heater |
| Structure | Patio(s), Porch |
Building
| Bathroom Total | 3 |
| Bedrooms Above Ground | 2 |
| Bedrooms Below Ground | 1 |
| Bedrooms Total | 3 |
| Amenities | Fireplace(s) |
| Appliances | Garage Door Opener Remote(s), Central Vacuum, Water Heater - Tankless, Dishwasher, Dryer, Garage Door Opener, Hood Fan, Humidifier, Microwave, Storage Shed, Stove, Washer, Refrigerator |
| Architectural Style | Bungalow |
| Basement Development | Finished |
| Basement Type | Full (finished) |
| Construction Style Attachment | Detached |
| Cooling Type | Central Air Conditioning, Air Exchanger |
| Exterior Finish | Brick, Vinyl Siding |
| Fireplace Present | Yes |
| Fireplace Total | 1 |
| Foundation Type | Poured Concrete |
| Heating Fuel | Natural Gas |
| Heating Type | Forced Air |
| Stories Total | 1 |
| Size Interior | 1,500 - 2,000 Ft2 |
| Type | House |
| Utility Water | Municipal Water |
Parking
| Attached Garage | |
| Garage | |
| Inside Entry |
Land
| Acreage | No |
| Fence Type | Fenced Yard |
| Land Amenities | Park |
| Landscape Features | Landscaped |
| Sewer | Sanitary Sewer |
| Size Depth | 95 Ft ,4 In |
| Size Frontage | 59 Ft |
| Size Irregular | 59 X 95.4 Ft |
| Size Total Text | 59 X 95.4 Ft |
Rooms
| Level | Type | Length | Width | Dimensions |
|---|---|---|---|---|
| Lower Level | Bedroom 3 | 3.44 m | 3.64 m | 3.44 m x 3.64 m |
| Lower Level | Bathroom | 3.25 m | 1.52 m | 3.25 m x 1.52 m |
| Lower Level | Utility Room | 6.12 m | 5.35 m | 6.12 m x 5.35 m |
| Lower Level | Other | 4.4 m | 3.3 m | 4.4 m x 3.3 m |
| Lower Level | Recreational, Games Room | 12.51 m | 6.51 m | 12.51 m x 6.51 m |
| Main Level | Foyer | 2.56 m | 3.36 m | 2.56 m x 3.36 m |
| Main Level | Bedroom | 3.84 m | 3.59 m | 3.84 m x 3.59 m |
| Main Level | Bathroom | 2.67 m | 2.37 m | 2.67 m x 2.37 m |
| Main Level | Dining Room | 3.68 m | 3.73 m | 3.68 m x 3.73 m |
| Main Level | Great Room | 5.79 m | 5.26 m | 5.79 m x 5.26 m |
| Main Level | Kitchen | 5.77 m | 4.03 m | 5.77 m x 4.03 m |
| Main Level | Laundry Room | 3.26 m | 2.63 m | 3.26 m x 2.63 m |
| Main Level | Primary Bedroom | 7.14 m | 3.48 m | 7.14 m x 3.48 m |
| Main Level | Bathroom | 3 m | 3.27 m | 3 m x 3.27 m |
https://www.realtor.ca/real-estate/28703026/213-skipper-drive-ottawa-8003-mahogany-community
Contact Us
Contact us for more information

Garett Mccune
Salesperson
www.findottawahomes.com/
www.facebook.com/profile.php?id=100074767674380
www.linkedin.com/in/garettmccune/
700 Eagleson Road, Suite 105
Ottawa, Ontario K2M 2G9
(613) 663-2720
(613) 592-9701
www.hallmarkottawa.com/

Tyler Mccune
Salesperson
www.findottawahomes.com/
www.facebook.com/profile.php?id=100074767674380
twitter.com/forsaleinottawa
www.linkedin.com/in/tyler-mccune-69240529/
700 Eagleson Road, Suite 105
Ottawa, Ontario K2M 2G9
(613) 663-2720
(613) 592-9701
www.hallmarkottawa.com/


