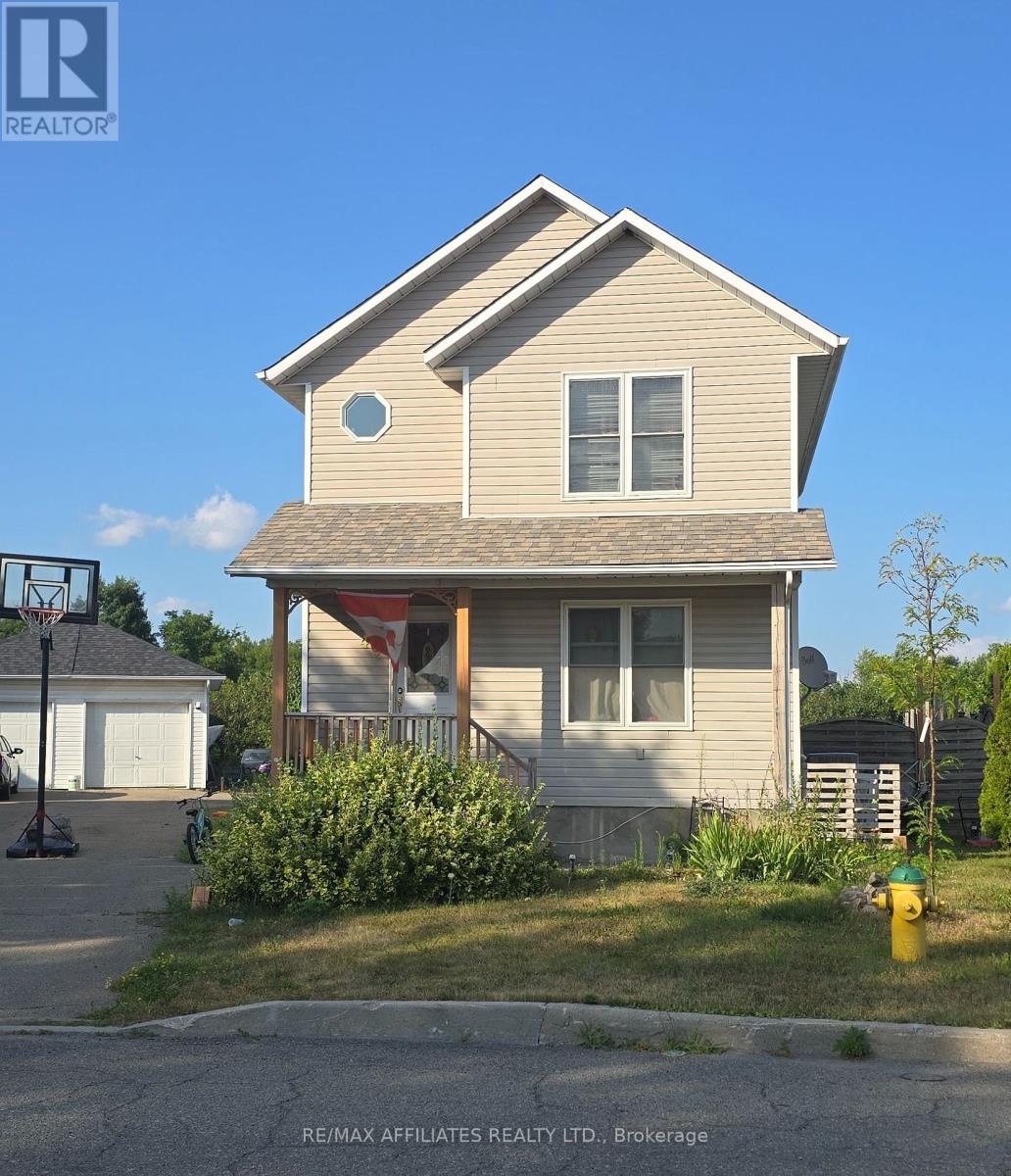45 Johnston Street Carleton Place, Ontario K7C 4R7
$600,000
Welcome to your next home! This well-balanced designed 5-bedroom, 2-bathroom house is ready for a new family to make it their own. With plenty of room to grow, gather, and create lasting memories, this home offers both comfort and potential. Ideal for Entertaining The open layout connects your living, dining, and kitchen areas perfectly for get-togethers and family time. Updated Major Appliances Enjoy peace of mind with many recent upgrades, making your move-in experience smooth and stress-free-er .. Most Windows 2011, Shingles 2019, back deck 2020, AC Compressor, A-Coil, and Furnace 2024 (id:19720)
Property Details
| MLS® Number | X12332203 |
| Property Type | Single Family |
| Community Name | 909 - Carleton Place |
| Features | Open Space, Level |
| Parking Space Total | 5 |
Building
| Bathroom Total | 2 |
| Bedrooms Above Ground | 3 |
| Bedrooms Below Ground | 2 |
| Bedrooms Total | 5 |
| Age | 16 To 30 Years |
| Appliances | Dishwasher, Dryer, Stove, Washer, Refrigerator |
| Basement Development | Finished |
| Basement Type | Full (finished) |
| Construction Style Attachment | Detached |
| Cooling Type | Central Air Conditioning |
| Exterior Finish | Vinyl Siding |
| Flooring Type | Hardwood, Vinyl |
| Foundation Type | Block |
| Heating Fuel | Natural Gas |
| Heating Type | Forced Air |
| Stories Total | 2 |
| Size Interior | 1,100 - 1,500 Ft2 |
| Type | House |
| Utility Water | Municipal Water |
Parking
| Detached Garage | |
| Garage |
Land
| Acreage | No |
| Sewer | Sanitary Sewer |
| Size Depth | 109 Ft ,10 In |
| Size Frontage | 33 Ft ,1 In |
| Size Irregular | 33.1 X 109.9 Ft |
| Size Total Text | 33.1 X 109.9 Ft |
| Zoning Description | R4 |
Rooms
| Level | Type | Length | Width | Dimensions |
|---|---|---|---|---|
| Second Level | Primary Bedroom | 4.53 m | 3.87 m | 4.53 m x 3.87 m |
| Second Level | Bedroom 2 | 3.37 m | 2.56 m | 3.37 m x 2.56 m |
| Second Level | Bedroom 3 | 2.98 m | 2.41 m | 2.98 m x 2.41 m |
| Basement | Utility Room | 2.98 m | 1.63 m | 2.98 m x 1.63 m |
| Basement | Bedroom 4 | 3.8 m | 2.65 m | 3.8 m x 2.65 m |
| Basement | Bedroom 5 | 3.8 m | 2.6 m | 3.8 m x 2.6 m |
| Basement | Laundry Room | 3.69 m | 2.1 m | 3.69 m x 2.1 m |
| Basement | Recreational, Games Room | 3.08 m | 2.62 m | 3.08 m x 2.62 m |
| Ground Level | Living Room | 4.21 m | 3.63 m | 4.21 m x 3.63 m |
| Ground Level | Dining Room | 4.61 m | 2.71 m | 4.61 m x 2.71 m |
| Ground Level | Kitchen | 3.81 m | 2.57 m | 3.81 m x 2.57 m |
Utilities
| Cable | Available |
| Electricity | Available |
| Natural Gas Available | Available |
| Wireless | Available |
| Sewer | Installed |
https://www.realtor.ca/real-estate/28706976/45-johnston-street-carleton-place-909-carleton-place
Contact Us
Contact us for more information

Luis Biggs
Salesperson
www.gobiggs.ca/
www.facebook.com/LuisBiggsRealEstate
twitter.com/#!/luisbiggs
www.linkedin.com/in/luisbiggs
515 Mcneely Avenue, Unit 1-A
Carleton Place, Ontario K7C 0A8
(613) 257-4663
(613) 257-4673
www.remaxaffiliates.ca/




